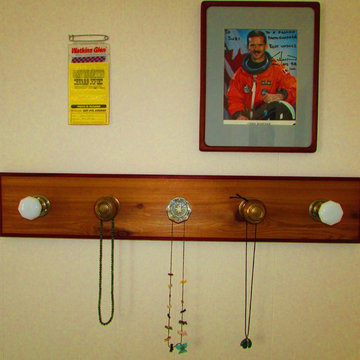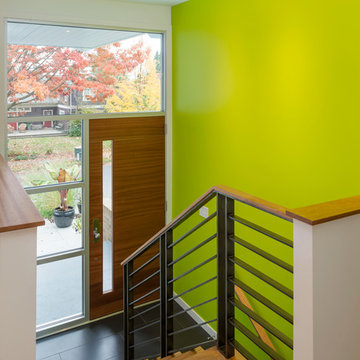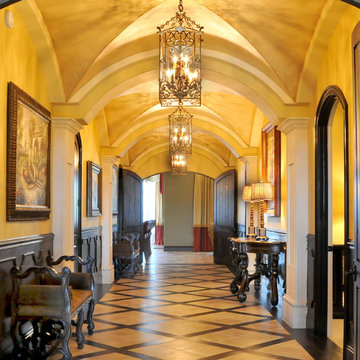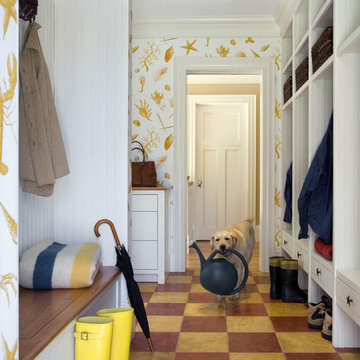6.672 Foto di ingressi e corridoi gialli
Filtra anche per:
Budget
Ordina per:Popolari oggi
201 - 220 di 6.672 foto
1 di 2
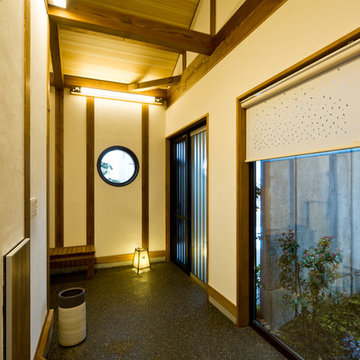
Photo By. かがわの家.com
Esempio di un ingresso o corridoio con pareti beige, una porta scorrevole e pavimento nero
Esempio di un ingresso o corridoio con pareti beige, una porta scorrevole e pavimento nero
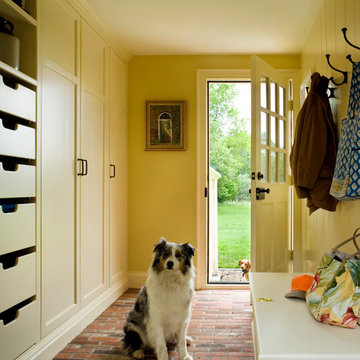
Eric Roth Photography
Ispirazione per un ingresso o corridoio american style di medie dimensioni con pareti gialle e pavimento in mattoni
Ispirazione per un ingresso o corridoio american style di medie dimensioni con pareti gialle e pavimento in mattoni
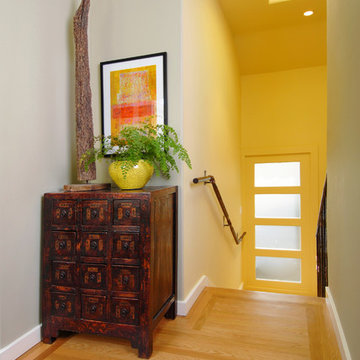
Ispirazione per un corridoio minimal con pareti beige, parquet chiaro e una porta singola
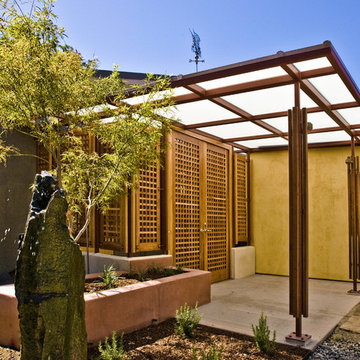
Front door to passive solar home in California
Immagine di un ingresso o corridoio contemporaneo con una porta a due ante
Immagine di un ingresso o corridoio contemporaneo con una porta a due ante
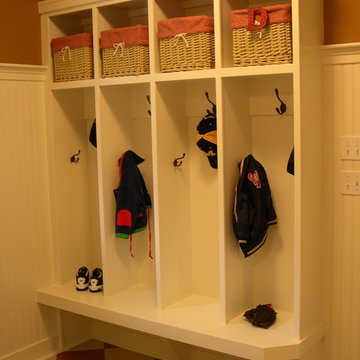
Settling into the quiet old fashioned neighborhood, this truly “Americana” themed home inspired a touch of the color red throughout. Back entry lockers offer space for busy kids.
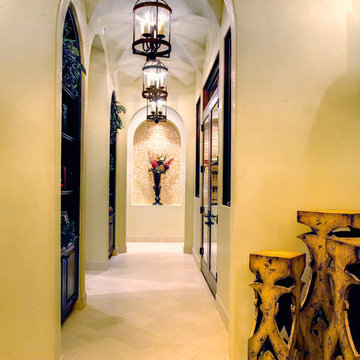
Ispirazione per un ingresso o corridoio mediterraneo con pareti beige e pavimento beige

Immagine di una porta d'ingresso eclettica di medie dimensioni con pareti grigie, pavimento in cemento, una porta a pivot, una porta in legno chiaro, pavimento grigio, soffitto in legno e pareti in legno
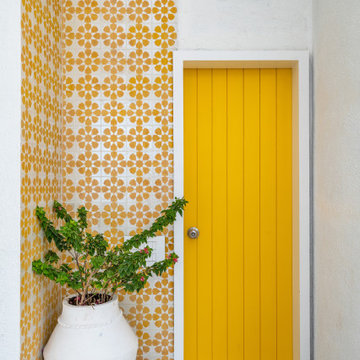
Project: THE YELLOW DOOR HOUSE
Location:Pune
Carpet Area: 2000 sq.ft
Type: 2 bhk Penthouse
Company: Between Walls
Designer: Natasha Shah
Photography courtesy: Inclined Studio (Maulik Patel)
This project started two year ago with a very defined brief. This is a weekend gateway penthouse of 2000 sq.ft (approx.) for our client Mr. Vishal Jain. The penthouse is a 2BHK with ample terrace space which is perfect to host parties and enjoy a nice chilly evening watching a movie overlooking the stars above.
The client was fascinated by his travel to Greece and wanted his holiday home to reflect his love for it. We explored the concepts and realised that it’s all about using local materials and being sustainable as far as possible in design. We visualised the space as a white space with yellows and blues and various patterns and textures. We had to give the client the experience of a holiday home that he admired keeping in mind that the vernacular design sense should still remain but with materials that were available in and around Pune.
We started selecting materials that were sustainable and handcrafted in our city majorly. We wanted to use local materials available in Pune in such a way that they looked different and we could achieve the effect that the client was looking for as an end product. Use of recyclable material was also done at a great extent as cost was a major factor, it being a vacation home. We reused the waste kota that was discarded on site as the terrace flooring and created a pattern out of it which replicated the old streets of Greece. The beds and seating we made in civil and finished with IPS. The staircase tread is made out of readymade tread-tiles and the risers are of printed tiles to pop in a little colour and the railing is made on-site from Teakwood and polished. All internal floorings and and dado’s are tiles. A blue dummy window has been reused from and repainted.
The main door is Painted yellow to bring in the cheerfulness and excitement. As we enter the living room everything around is in shades of white and then there are browns, yellows and blues splashed on the canvas. The jute carpet, the pots and the cane wall art are all handcrafted. The balcony connects to the living and kids room. A rocking chair has been placed there to unwind and relax. The light and shadow play that the ceiling bamboo performs throughout the day adds to a lot of character in the balcony. The kids room has been kept simple with just hanging ropes from the ceiling on the corners of the bed for it to connect to the outdoors and the rustic nature is continued from the living to kids room. The blue master bedroom door opens up to a very dramatic blue ceiling and white sheer space along with a cozy corner with a round jute carpet and bamboo wall art.
The terrace entrance door continuous to the yellow on door and its yellow tiles. The bar overlooks the beautiful sunset view. There are steps created as seating space to enjoy a movie projected on the front blank wall in the front. The seating is made in civil and is finished with IPS. The green wall make the space picture perfect.

Foto di un ingresso o corridoio minimal con pareti multicolore, pavimento in legno massello medio, una porta singola, pavimento marrone e carta da parati
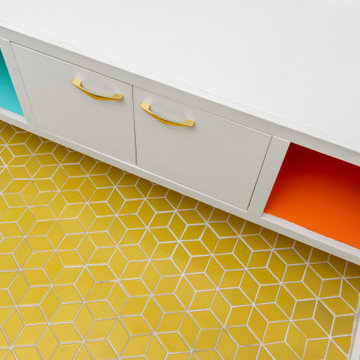
Midcentury Modern inspired new build home. Color, texture, pattern, interesting roof lines, wood, light!
Foto di un piccolo ingresso con anticamera minimalista con pareti bianche, parquet chiaro, una porta a due ante, una porta in legno scuro e pavimento marrone
Foto di un piccolo ingresso con anticamera minimalista con pareti bianche, parquet chiaro, una porta a due ante, una porta in legno scuro e pavimento marrone
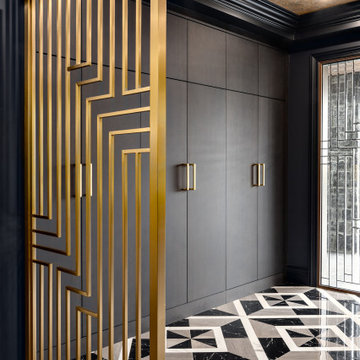
Ispirazione per un grande ingresso o corridoio chic con una porta a due ante

Idee per un ingresso o corridoio minimal con pareti gialle, parquet scuro e pavimento marrone
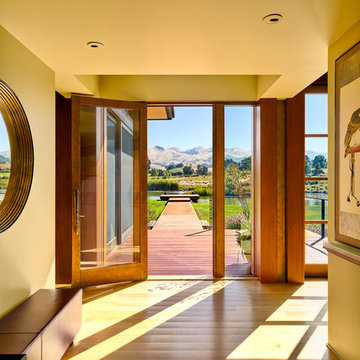
©Ciro Coelho/CiroCoelho.com
Idee per un corridoio tradizionale con pareti beige, parquet chiaro, una porta singola e una porta in vetro
Idee per un corridoio tradizionale con pareti beige, parquet chiaro, una porta singola e una porta in vetro
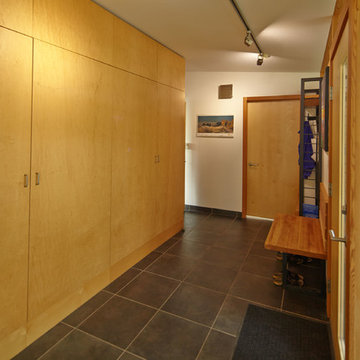
Entry hall of main house - Architect Florian Maurer © Martin Knowles Photo Media
Immagine di un ingresso o corridoio minimalista con pareti bianche e armadio
Immagine di un ingresso o corridoio minimalista con pareti bianche e armadio
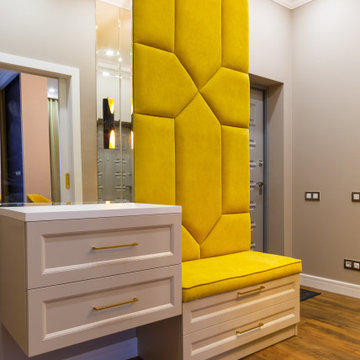
Esempio di una porta d'ingresso boho chic con pareti grigie, pavimento in legno massello medio, una porta singola, una porta grigia e pavimento marrone
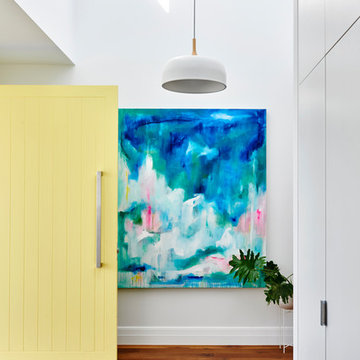
Esempio di un ingresso minimal con pareti bianche, una porta gialla, pavimento in legno massello medio, una porta singola e pavimento marrone
6.672 Foto di ingressi e corridoi gialli
11
