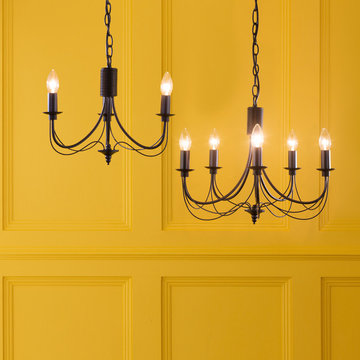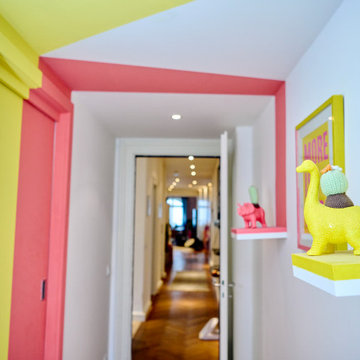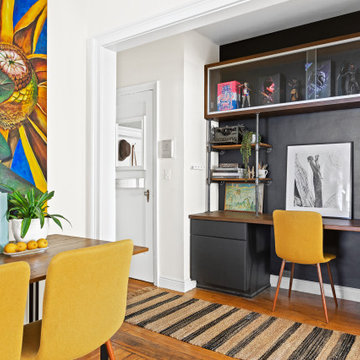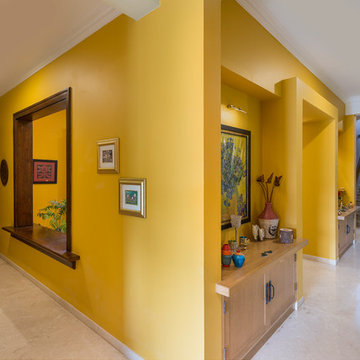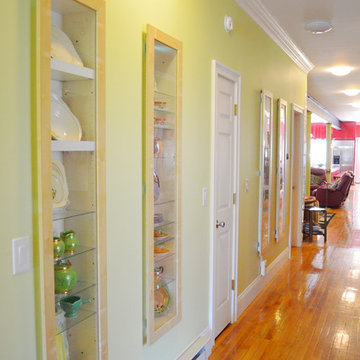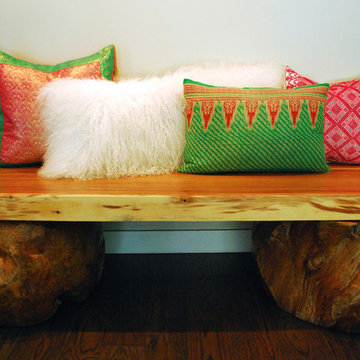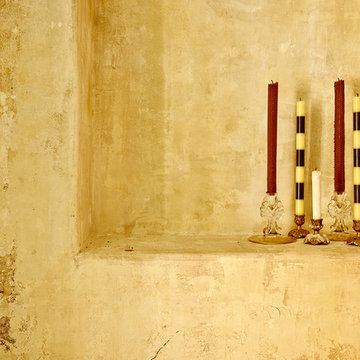349 Foto di ingressi e corridoi eclettici gialli
Filtra anche per:
Budget
Ordina per:Popolari oggi
1 - 20 di 349 foto
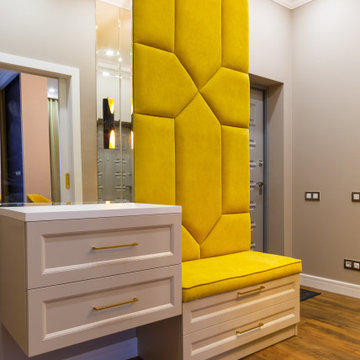
Esempio di una porta d'ingresso boho chic con pareti grigie, pavimento in legno massello medio, una porta singola, una porta grigia e pavimento marrone
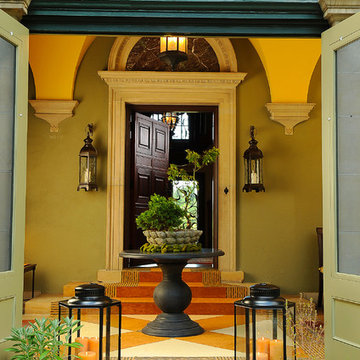
This front Loggia of a historic Mansion required a facelift after the homeowner's updated the surrounding gardens. It was hot pink before with original gothic style 20's lighting that was not scaled to the space. Note the Groin Vault Arched Ceiling.
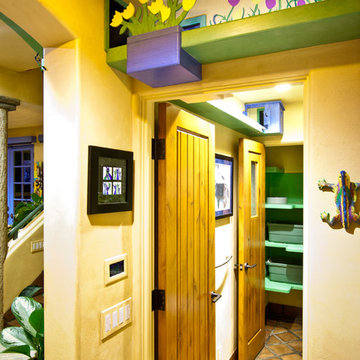
Custom shelving installed above the doorways of this home lead cats from one room to the next.
Ispirazione per un ingresso o corridoio bohémian con pareti beige e pavimento in terracotta
Ispirazione per un ingresso o corridoio bohémian con pareti beige e pavimento in terracotta
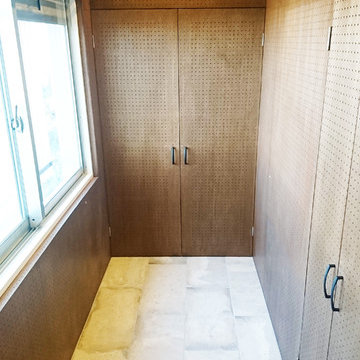
有孔ボード壁によって自分流の収納スペースにできる土間。
シューズクロークと収納棚もあります。
Esempio di un ingresso con anticamera eclettico con pareti marroni e armadio
Esempio di un ingresso con anticamera eclettico con pareti marroni e armadio

Immagine di una porta d'ingresso eclettica di medie dimensioni con pareti grigie, pavimento in cemento, una porta a pivot, una porta in legno chiaro, pavimento grigio, soffitto in legno e pareti in legno
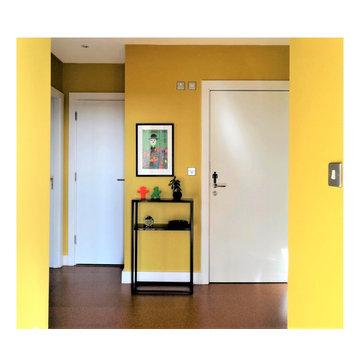
The seven wooden doors were painted white to allow for a cheery wall colour.
The floors were changed to cork to warm it up and modernise it. Some of the eclectic art could be hung here adding to the fun.
We collaborated with the interior designer on several designs before making this shoe storage cabinet. A busy Beacon Hill Family needs a place to land when they enter from the street. The narrow entry hall only has about 9" left once the door is opened and it needed to fit under the doorknob as well.
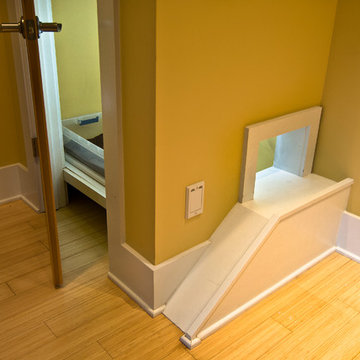
This is a hall closet with a separate kitty door entry & exit. Also has an exhaust fan!
Immagine di un ingresso o corridoio eclettico
Immagine di un ingresso o corridoio eclettico

A family of snowbirds hired us to design their South Floridian getaway inspired by old Hollywood glamor. Film, repetition, reflection and symmetry are some of the common characteristics of the interiors in this particular era.
This carried through to the design of the apartment through the use of rich textiles such as velvets and silks, ornate forms, bold patterns, reflective surfaces such as glass and mirrors, and lots of bright colors with high-gloss white moldings throughout.
In this introduction you’ll see the general molding design and furniture layout of each space.The ceilings in this project get special treatment – colorful patterned wallpapers are found within the applied moldings and crown moldings throughout each room.
The elevator vestibule is the Sun Room – you arrive in a bright head-to-toe yellow space that foreshadows what is to come. The living room is left as a crisp white canvas and the doors are painted Tiffany blue for contrast. The girl’s room is painted in a warm pink and accented with white moldings on walls and a patterned glass bead wallpaper above. The boy’s room has a more subdued masculine theme with an upholstered gray suede headboard and accents of royal blue. Finally, the master suite is covered in a coral red with accents of pearl and white but it’s focal point lies in the grandiose white leather tufted headboard wall.
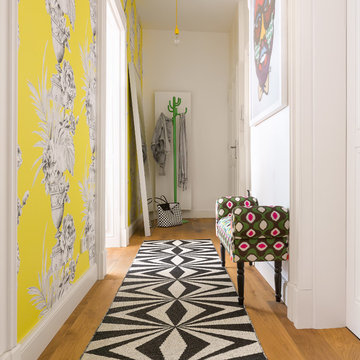
Foto di un piccolo ingresso o corridoio eclettico con pareti gialle, pavimento in legno massello medio e pavimento marrone
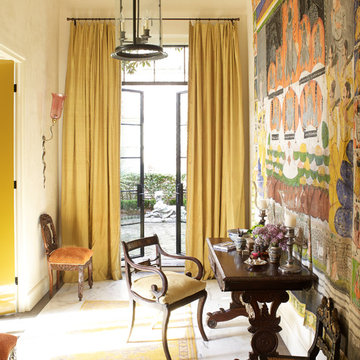
Immagine di un ingresso o corridoio boho chic con pareti bianche, una porta a due ante e una porta in vetro
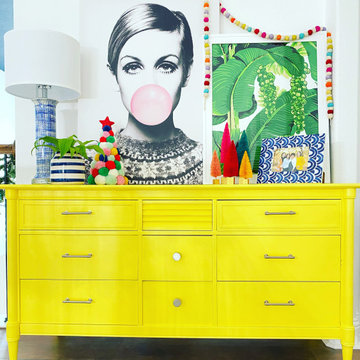
Immagine di un piccolo ingresso o corridoio boho chic con pareti bianche, pavimento in vinile e pavimento marrone
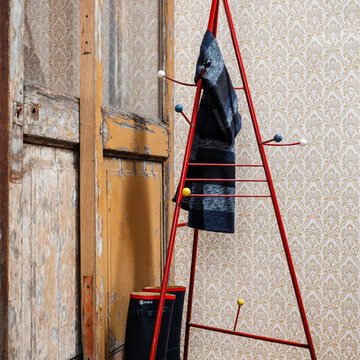
Nicolas Castets
Idee per un ingresso con anticamera bohémian con pareti multicolore, pavimento in legno massello medio e una porta in legno bruno
Idee per un ingresso con anticamera bohémian con pareti multicolore, pavimento in legno massello medio e una porta in legno bruno
349 Foto di ingressi e corridoi eclettici gialli
1
