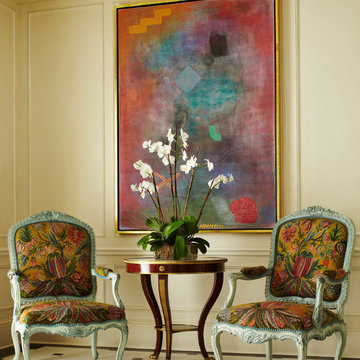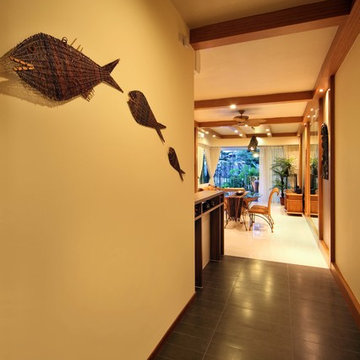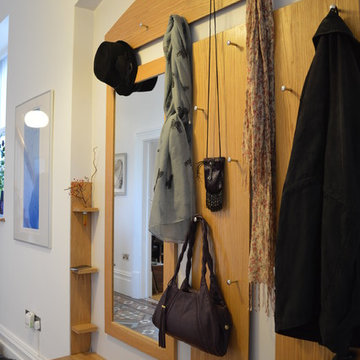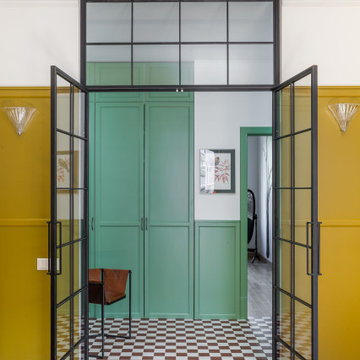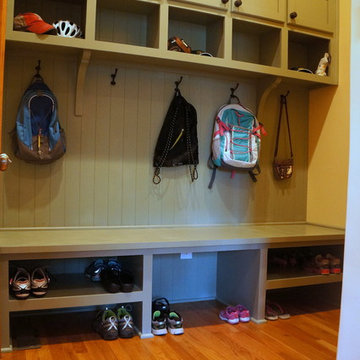6.666 Foto di ingressi e corridoi gialli
Filtra anche per:
Budget
Ordina per:Popolari oggi
121 - 140 di 6.666 foto
1 di 2
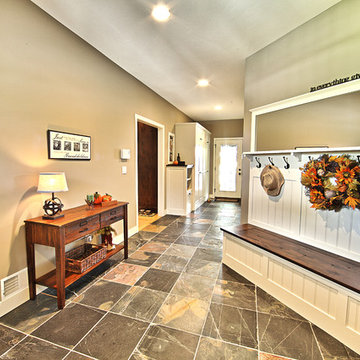
Nestled back against Michigan's Cedar Lake and surrounded by mature trees, this Cottage Home functions wonderfully for it's active homeowners. The 5 bedroom walkout home features spacious living areas, all-seasons porch, craft room, exercise room, a bunkroom, a billiards room, and more! All set up to enjoy the outdoors and the lake.
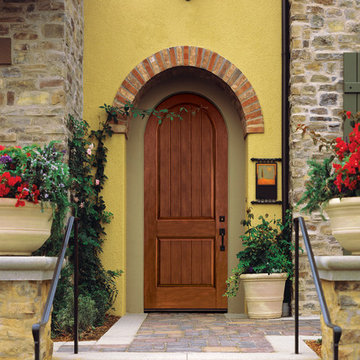
Therma-Tru Classic-Craft Rustic Collection fiberglass door featuring casually elegant wood graining.
Foto di una porta d'ingresso mediterranea con una porta singola e una porta in legno bruno
Foto di una porta d'ingresso mediterranea con una porta singola e una porta in legno bruno
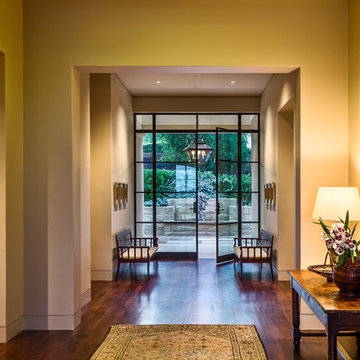
Ciro Coelho
Foto di una grande porta d'ingresso moderna con pavimento in legno massello medio, una porta a due ante e una porta in vetro
Foto di una grande porta d'ingresso moderna con pavimento in legno massello medio, una porta a due ante e una porta in vetro
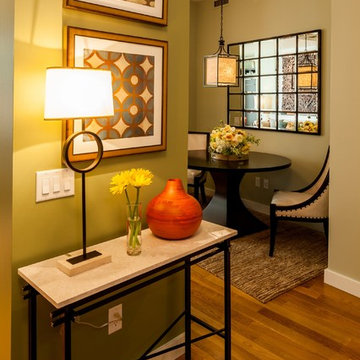
Elliott Schofield
Immagine di un corridoio contemporaneo di medie dimensioni con pareti verdi e parquet chiaro
Immagine di un corridoio contemporaneo di medie dimensioni con pareti verdi e parquet chiaro
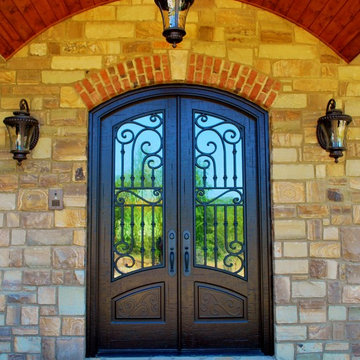
This double door unit features our signature Corinthian design with Glacier Glass, finished in Rustic Distressed Mahogany. To see more examples, please visit us www.masterpiecedoors.com or give us a call at 678-894-1450. One of our talented design specialists would love to discuss your project!
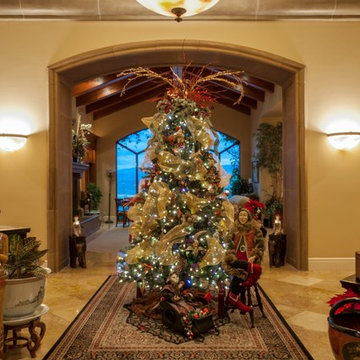
Ispirazione per un grande ingresso mediterraneo con pareti beige, pavimento in marmo e pavimento beige
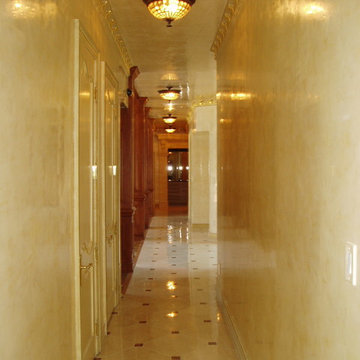
Waxed, Light yellow Texston Venetian plaster
Ispirazione per un grande ingresso o corridoio vittoriano con pareti gialle e pavimento in gres porcellanato
Ispirazione per un grande ingresso o corridoio vittoriano con pareti gialle e pavimento in gres porcellanato
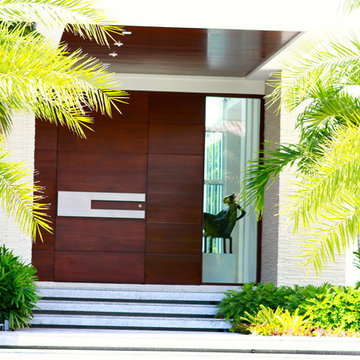
Borano mahogany custom contemporary front entry modern door. Model: Stockholm single door with 2 sidepanels and 1 sidelite. Total height 9' and total width: 12'. Thickness: 4"
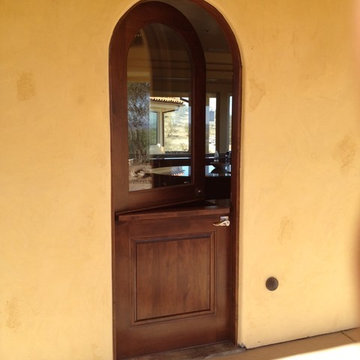
Here is a dutch exterior door with a half-radius top. It is made from solid Poplar wood and is finished with a dark, rich stain giving it a very elegant appearance suitable for any rustic, southwestern, tuscan or mediterranean style home. This design is also suitable for victorian, european, and french country homes. The "dutch" feature allows you to open the top and bottom parts separately.
We can provide this door for your project.
We specialize in custom wood doors made in any design, any wood species, and in any size you need. We provide top quality craftsmanship at affordable prices. Please visit our website or call us for a quote. We welcome your ideas.
We ship nationwide.
https://www.door.cc
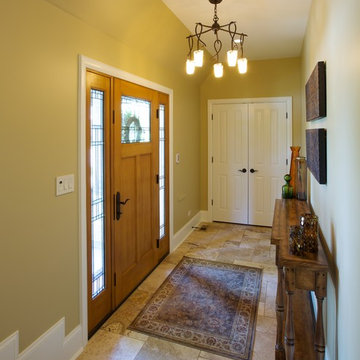
The clients came to LaMantia requesting a more grand arrival to their home. They yearned for a large Foyer and LaMantia architect, Gail Lowry, designed a jewel. This lovely home, on the north side of Chicago, had an existing off-center and set-back entry. Lowry viewed this set-back area as an excellent opportunity to enclose and add to the interior of the home in the form of a Foyer.
Before
Before
Before
Before
With the front entrance now stepped forward and centered, the addition of an Arched Portico dressed with stone pavers and tapered columns gave new life to this home.
The final design incorporated and re-purposed many existing elements. The original home entry and two steps remain in the same location, but now they are interior elements. The original steps leading to the front door are now located within the Foyer and finished with multi-sized travertine tiles that lead the visitor from the Foyer to the main level of the home.
After
After
After
After
After
After
The details for the exterior were also meticulously thought through. The arch of the existing center dormer was the key to the portico design. Lowry, distressed with the existing combination of “busy” brick and stone on the façade of the home, designed a quieter, more reserved facade when the dark stained, smooth cedar siding of the second story dormers was repeated at the new entry.
Visitors to this home are now first welcomed under the sheltering Portico and then, once again, when they enter the sunny warmth of the Foyer.
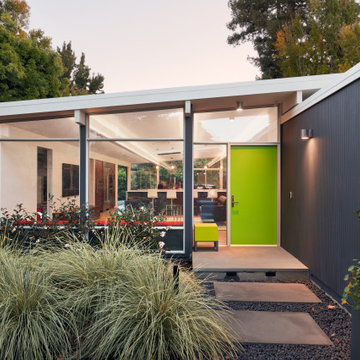
Idee per un ingresso o corridoio minimalista con una porta singola e una porta verde

Ispirazione per un ingresso con anticamera tradizionale con pareti bianche, pavimento in cemento e pavimento grigio
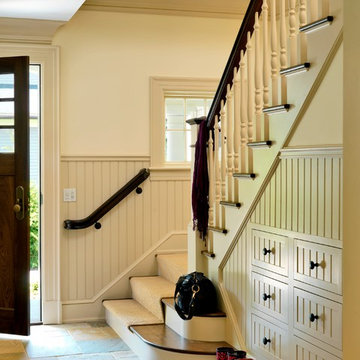
Photography by Richard Mandelkorn
Idee per un ingresso con anticamera classico di medie dimensioni con pareti bianche, una porta singola e una porta in legno scuro
Idee per un ingresso con anticamera classico di medie dimensioni con pareti bianche, una porta singola e una porta in legno scuro
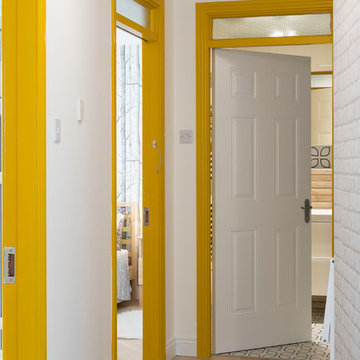
Foto di un piccolo ingresso o corridoio scandinavo con pareti bianche, pavimento in legno massello medio e pavimento beige
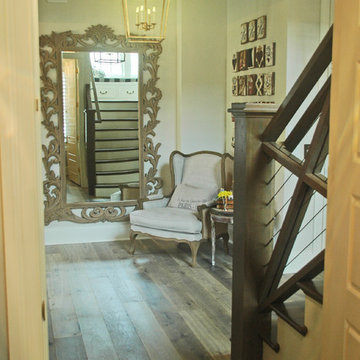
This stunning parlor entry takes advantage of a niche space in front of the stair. The great looking stair railing has steel cable mixed with antiqued wood for a touch of industrial for this modern farmhouse. The character wood flooring adds so much warmth to the first floor.
Meyer Design
6.666 Foto di ingressi e corridoi gialli
7
