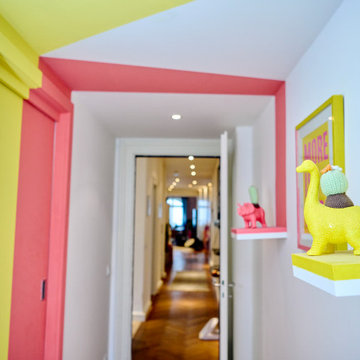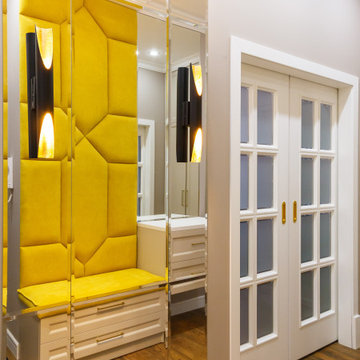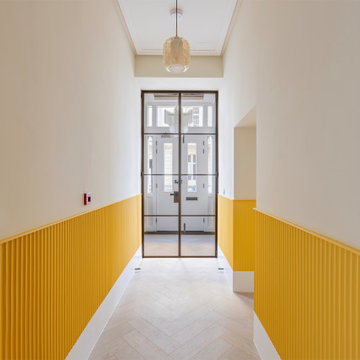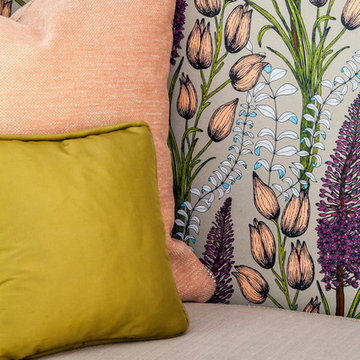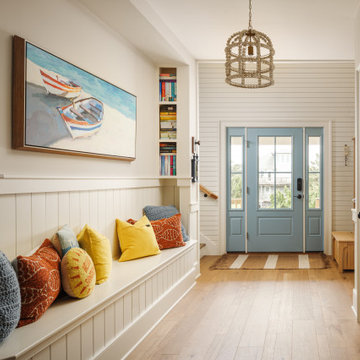Ingresso e Corridoio
Filtra anche per:
Budget
Ordina per:Popolari oggi
181 - 200 di 6.672 foto
1 di 2
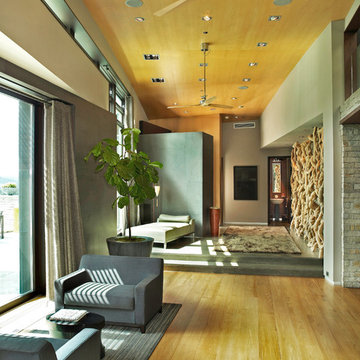
Jason Dewey
Esempio di un ampio ingresso o corridoio minimal con pareti grigie e pavimento in legno massello medio
Esempio di un ampio ingresso o corridoio minimal con pareti grigie e pavimento in legno massello medio
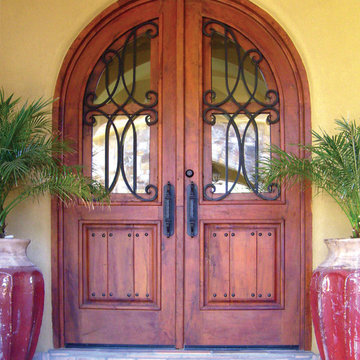
Visit Our Showroom!
15125 North Hayden Road
Scottsdale, AZ 85260
Idee per una porta d'ingresso rustica di medie dimensioni con pareti gialle, pavimento in terracotta, una porta a due ante e una porta in legno bruno
Idee per una porta d'ingresso rustica di medie dimensioni con pareti gialle, pavimento in terracotta, una porta a due ante e una porta in legno bruno
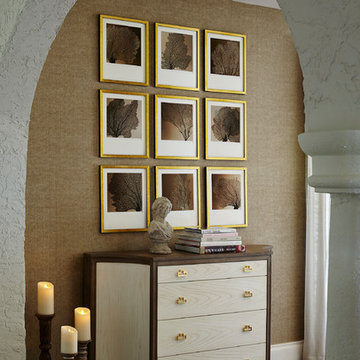
Brantley Photography
Idee per un ingresso o corridoio classico con pareti beige
Idee per un ingresso o corridoio classico con pareti beige
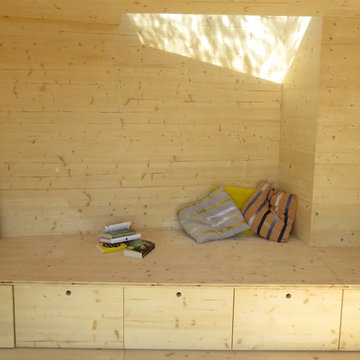
window seat with storage drawers
Esempio di un ingresso o corridoio nordico con pareti beige e parquet chiaro
Esempio di un ingresso o corridoio nordico con pareti beige e parquet chiaro
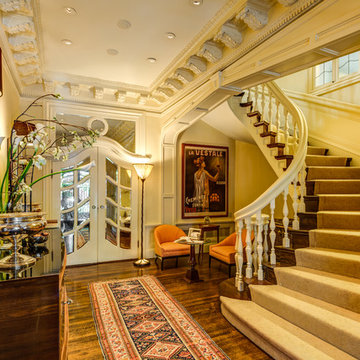
Treve Johnson Photography - www.treve.com
Immagine di un ingresso classico con pareti gialle e parquet scuro
Immagine di un ingresso classico con pareti gialle e parquet scuro
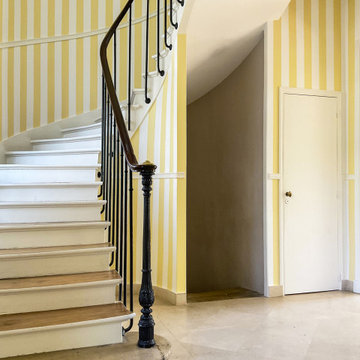
Couleur solaire par excellence, ce jaune citron apporte du peps et une décoration vitaminée à cette entrée ! Le choix du papier peint rayé vintage rappelle le style des maisons de vacances, et contribue à ce sentiment de fraîcheur. Seul le garde corps en bois foncé vient contraster avec ce décor.
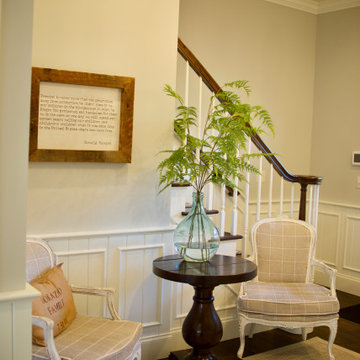
Design: Custom Bellvue
Finish: Antique Zinc
Handcrafted by Raw Urth Designs in collaboration with Rae Design Group. Photographed by Jillian Spencer Studios.
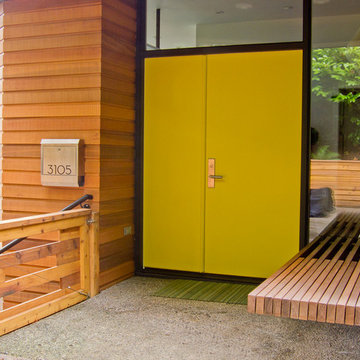
Kevin Wells, www.kevinwellsphoto.com
Immagine di un ingresso o corridoio contemporaneo con una porta gialla
Immagine di un ingresso o corridoio contemporaneo con una porta gialla
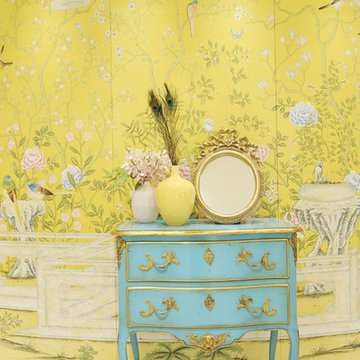
Chinoiserie Handpainted Wallpaper, Cutomized Design to fit the wall size and Cusomized color scheme to match the room scene.
Immagine di un ingresso o corridoio chic
Immagine di un ingresso o corridoio chic

Entry Foyer - Residential Interior Design Project in Miami, Florida. We layered a Koroseal wallpaper behind the focal wall and ceiling. We hung a large mirror and accented the table with hurricanes and more from one of our favorite brands: Arteriors.
Photo credits to Alexia Fodere
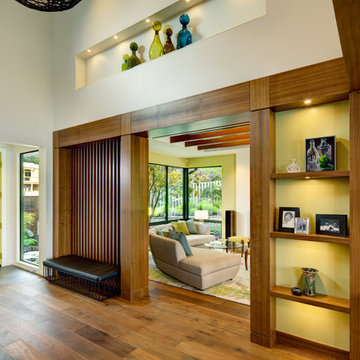
Foto di un ingresso minimalista di medie dimensioni con pareti bianche, pavimento in legno massello medio, una porta singola e una porta gialla
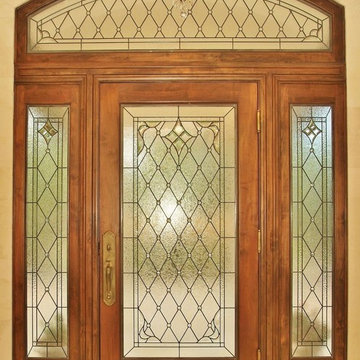
It's very common for homes in Denver to be built with large windows in the entryway or front of the home. The windows look elegant and allow for plenty of natural sunlight to fill the interior space. However, as these homeowners found, the large windows allowed strangers to see straight into the home. These stained glass sidelights and transom prevent outsiders from looking into the foyer while still allowing plenty of sunlight to brighten the room.
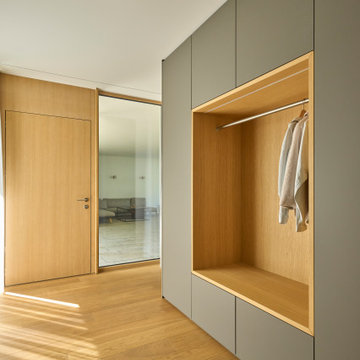
Für ein modernes Einfamilienhaus mit großen Fensterflächen und fließenden Räumen entwarfen wir Einbaumöbel die wie selbstverständlich zum Teil der Architektur wurden. Materialien von Einbaumöbeln und Architekturelementen korrespondieren. Die Küche wird zum Raummöbel um die sich das Leben der Familie abspielt, Garderobe und Kamin stehen für sich und sind doch Teil des architektonischen Raumes.
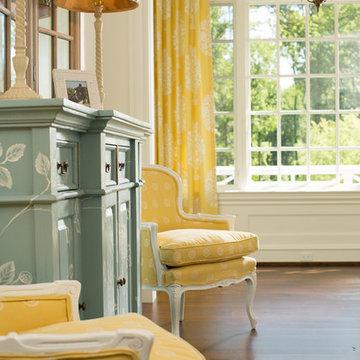
Second floor hallway with built in window seat
Esempio di un ampio ingresso o corridoio chic con pareti bianche e pavimento in legno massello medio
Esempio di un ampio ingresso o corridoio chic con pareti bianche e pavimento in legno massello medio
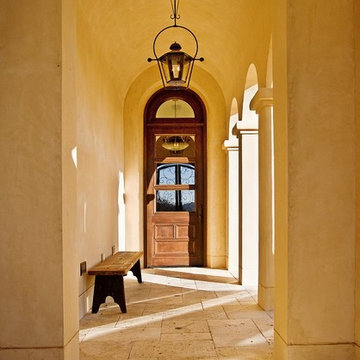
Rob Carpenter General Contractor, Sharon Piggot Architect, Bethany Bartels Interior Designer, Shannon Fontaine Photographer
Immagine di una porta d'ingresso mediterranea con pareti beige
Immagine di una porta d'ingresso mediterranea con pareti beige
10
