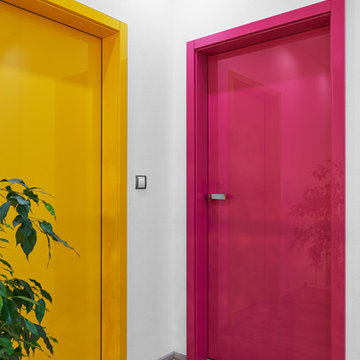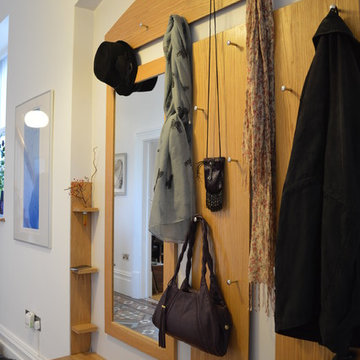253 Foto di piccoli ingressi e corridoi gialli
Filtra anche per:
Budget
Ordina per:Popolari oggi
1 - 20 di 253 foto
1 di 3
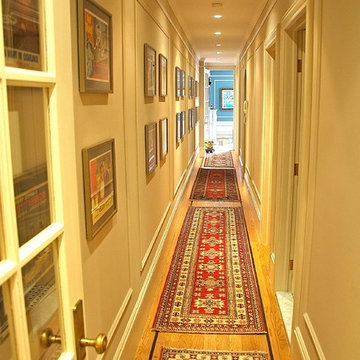
Esempio di un piccolo ingresso o corridoio tradizionale con pareti bianche, parquet chiaro e pavimento beige

camwork.eu
Esempio di un piccolo ingresso o corridoio tropicale con parquet chiaro, pavimento beige e pareti multicolore
Esempio di un piccolo ingresso o corridoio tropicale con parquet chiaro, pavimento beige e pareti multicolore
We collaborated with the interior designer on several designs before making this shoe storage cabinet. A busy Beacon Hill Family needs a place to land when they enter from the street. The narrow entry hall only has about 9" left once the door is opened and it needed to fit under the doorknob as well.
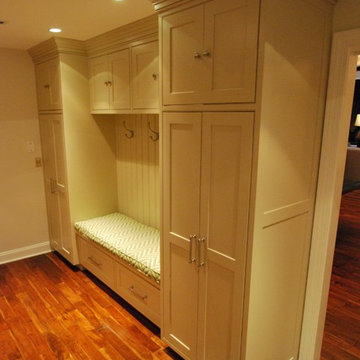
Alexandria, Virginia custom beige mudroom cabinetry with upholstered green and white chevron bench by Michael Molesky
Foto di un piccolo ingresso con anticamera chic con pareti beige, parquet scuro e pavimento marrone
Foto di un piccolo ingresso con anticamera chic con pareti beige, parquet scuro e pavimento marrone
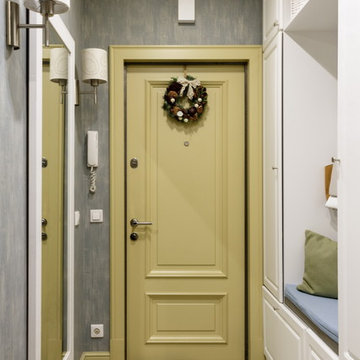
Idee per un piccolo corridoio tradizionale con pareti grigie, una porta singola, una porta gialla e pavimento multicolore
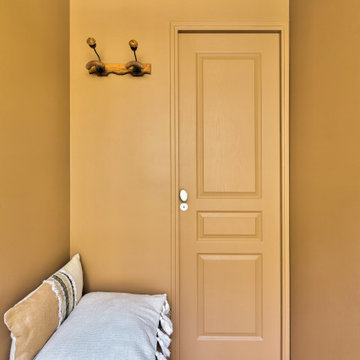
Dans l'entrée, la porte menant à la salle d'eau, ainsi qu'un coffre de rangement faisant office d'assise.
Ispirazione per un piccolo ingresso o corridoio minimalista con pareti marroni e parquet chiaro
Ispirazione per un piccolo ingresso o corridoio minimalista con pareti marroni e parquet chiaro

Chris Snook
Idee per un piccolo ingresso o corridoio design con pareti gialle, pavimento in vinile e pavimento grigio
Idee per un piccolo ingresso o corridoio design con pareti gialle, pavimento in vinile e pavimento grigio
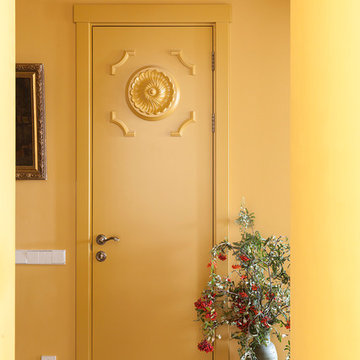
Юрий Гришко
Esempio di un piccolo corridoio tradizionale con pareti gialle, pavimento in marmo e pavimento marrone
Esempio di un piccolo corridoio tradizionale con pareti gialle, pavimento in marmo e pavimento marrone
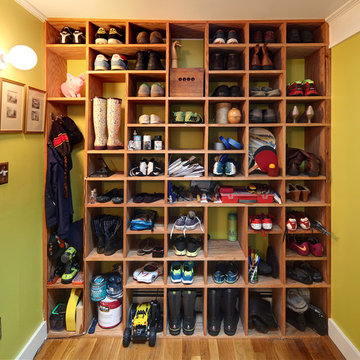
Horne Visual Media
Esempio di un piccolo ingresso con anticamera contemporaneo con pareti verdi, pavimento in legno massello medio e una porta singola
Esempio di un piccolo ingresso con anticamera contemporaneo con pareti verdi, pavimento in legno massello medio e una porta singola
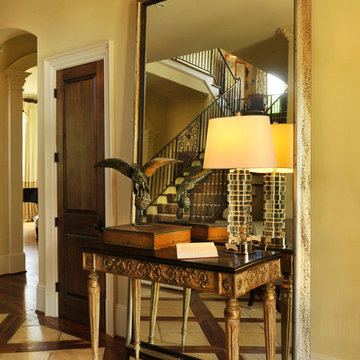
Immagine di un piccolo ingresso chic con pareti beige, pavimento con piastrelle in ceramica, una porta a due ante e una porta in vetro
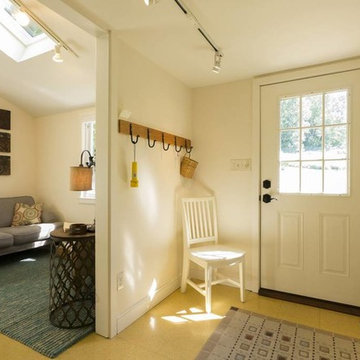
Idee per un piccolo ingresso classico con pareti bianche, pavimento con piastrelle in ceramica, una porta singola, una porta bianca e pavimento beige
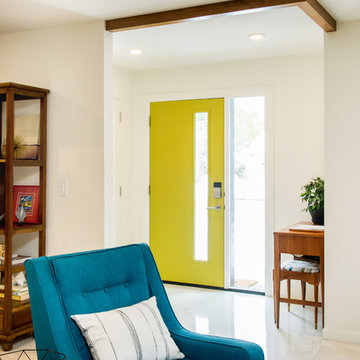
D & M Images
Foto di una piccola porta d'ingresso minimalista con pareti bianche, parquet chiaro, una porta singola e una porta gialla
Foto di una piccola porta d'ingresso minimalista con pareti bianche, parquet chiaro, una porta singola e una porta gialla
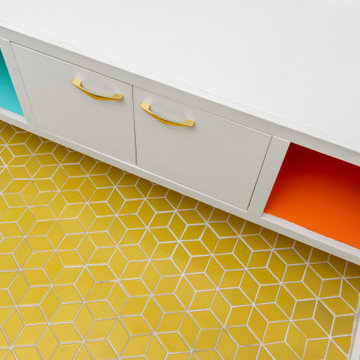
Midcentury Modern inspired new build home. Color, texture, pattern, interesting roof lines, wood, light!
Foto di un piccolo ingresso con anticamera minimalista con pareti bianche, parquet chiaro, una porta a due ante, una porta in legno scuro e pavimento marrone
Foto di un piccolo ingresso con anticamera minimalista con pareti bianche, parquet chiaro, una porta a due ante, una porta in legno scuro e pavimento marrone
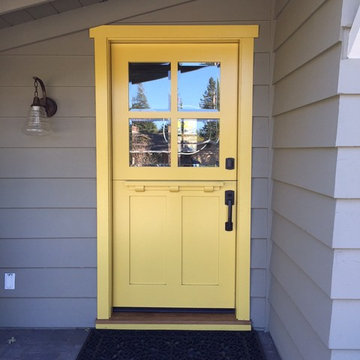
Antigua Doors
Foto di una piccola porta d'ingresso tradizionale con pareti grigie, pavimento in ardesia, una porta olandese e una porta gialla
Foto di una piccola porta d'ingresso tradizionale con pareti grigie, pavimento in ardesia, una porta olandese e una porta gialla
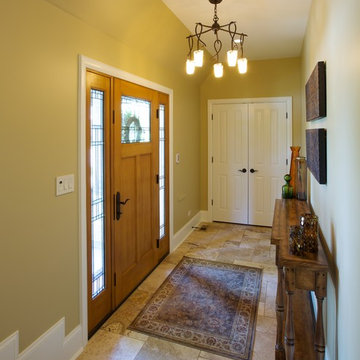
The clients came to LaMantia requesting a more grand arrival to their home. They yearned for a large Foyer and LaMantia architect, Gail Lowry, designed a jewel. This lovely home, on the north side of Chicago, had an existing off-center and set-back entry. Lowry viewed this set-back area as an excellent opportunity to enclose and add to the interior of the home in the form of a Foyer.
Before
Before
Before
Before
With the front entrance now stepped forward and centered, the addition of an Arched Portico dressed with stone pavers and tapered columns gave new life to this home.
The final design incorporated and re-purposed many existing elements. The original home entry and two steps remain in the same location, but now they are interior elements. The original steps leading to the front door are now located within the Foyer and finished with multi-sized travertine tiles that lead the visitor from the Foyer to the main level of the home.
After
After
After
After
After
After
The details for the exterior were also meticulously thought through. The arch of the existing center dormer was the key to the portico design. Lowry, distressed with the existing combination of “busy” brick and stone on the façade of the home, designed a quieter, more reserved facade when the dark stained, smooth cedar siding of the second story dormers was repeated at the new entry.
Visitors to this home are now first welcomed under the sheltering Portico and then, once again, when they enter the sunny warmth of the Foyer.

Mudrooms are practical entryway spaces that serve as a buffer between the outdoors and the main living areas of a home. Typically located near the front or back door, mudrooms are designed to keep the mess of the outside world at bay.
These spaces often feature built-in storage for coats, shoes, and accessories, helping to maintain a tidy and organized home. Durable flooring materials, such as tile or easy-to-clean surfaces, are common in mudrooms to withstand dirt and moisture.
Additionally, mudrooms may include benches or cubbies for convenient seating and storage of bags or backpacks. With hooks for hanging outerwear and perhaps a small sink for quick cleanups, mudrooms efficiently balance functionality with the demands of an active household, providing an essential transitional space in the home.
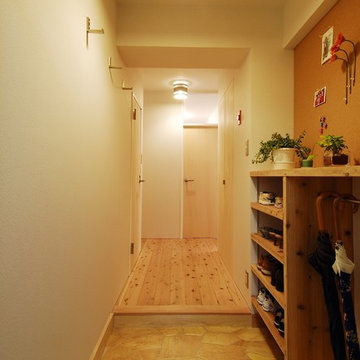
Esempio di un piccolo corridoio contemporaneo con pareti bianche, pavimento in vinile, una porta singola, una porta bianca e pavimento beige
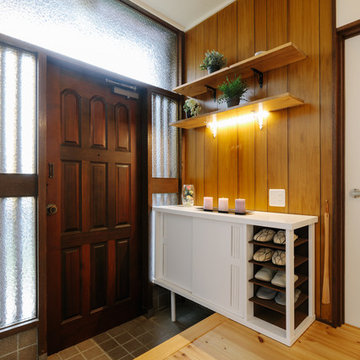
Foto di un piccolo corridoio etnico con pareti marroni, parquet chiaro, una porta singola, una porta in legno scuro e pavimento beige
253 Foto di piccoli ingressi e corridoi gialli
1
