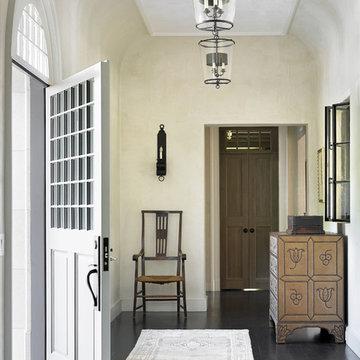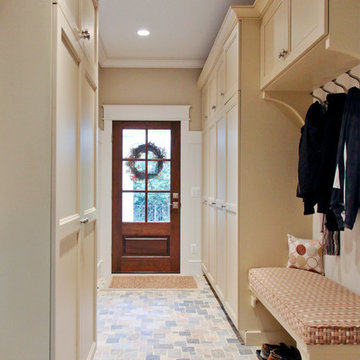7.931 Foto di ingressi e corridoi con una porta in vetro
Filtra anche per:
Budget
Ordina per:Popolari oggi
101 - 120 di 7.931 foto
1 di 2
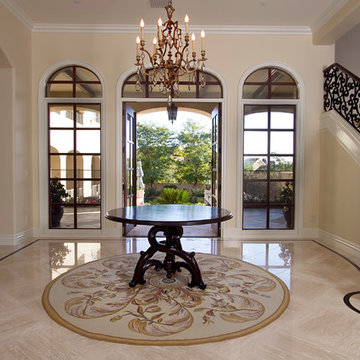
Scottsdale Elegance - Foyer - General View Stairway with wrought iron handrail
Foto di un grande ingresso tradizionale con pareti beige, pavimento in marmo, una porta a due ante e una porta in vetro
Foto di un grande ingresso tradizionale con pareti beige, pavimento in marmo, una porta a due ante e una porta in vetro

Laura Moss
Foto di un grande corridoio vittoriano con pareti bianche, una porta singola, una porta in vetro e pavimento in ardesia
Foto di un grande corridoio vittoriano con pareti bianche, una porta singola, una porta in vetro e pavimento in ardesia
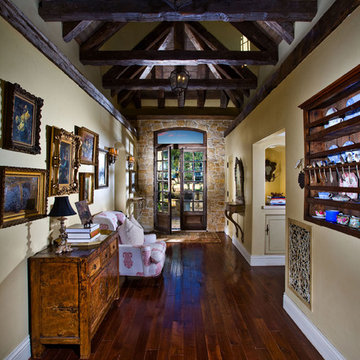
Entry Hall looking to Entry Door
Applied Photography
Esempio di un corridoio mediterraneo con pareti beige, parquet scuro, una porta a due ante e una porta in vetro
Esempio di un corridoio mediterraneo con pareti beige, parquet scuro, una porta a due ante e una porta in vetro
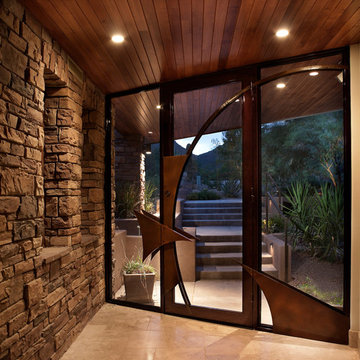
Ispirazione per un ingresso o corridoio contemporaneo con una porta singola e una porta in vetro
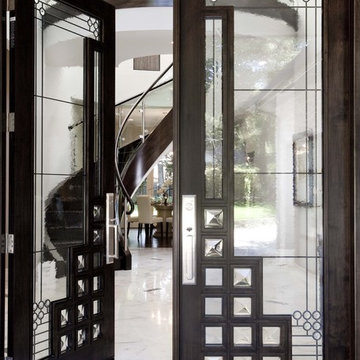
Foto di una porta d'ingresso moderna con pavimento in marmo, una porta a due ante e una porta in vetro
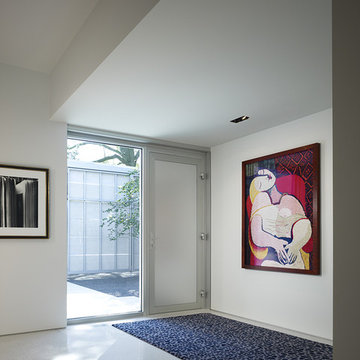
construction - goldberg general contracting, inc.
interiors - sherry koppel design
photography - Steve hall / hedrich blessing
Foto di un ingresso o corridoio minimal con una porta singola e una porta in vetro
Foto di un ingresso o corridoio minimal con una porta singola e una porta in vetro
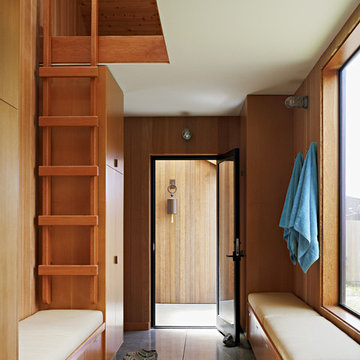
The Cook house at The Sea Ranch was designed to meet the needs an active family with two young children, who wanted to take full advantage of coastal living. As The Sea Ranch reaches full build-out, the major design challenge is to create a sense of shelter and privacy amid an expansive meadow and between neighboring houses. A T-shaped floor plan was positioned to take full advantage of unobstructed ocean views and create sheltered outdoor spaces . Windows were positioned to let in maximum natural light, capture ridge and ocean views , while minimizing the sight of nearby structures and roadways from the principle spaces. The interior finishes are simple and warm, echoing the surrounding natural beauty. Scuba diving, hiking, and beach play meant a significant amount of sand would accompany the family home from their outings, so the architect designed an outdoor shower and an adjacent mud room to help contain the outdoor elements. Durable finishes such as the concrete floors are up to the challenge. The home is a tranquil vessel that cleverly accommodates both active engagement and calm respite from a busy weekday schedule.
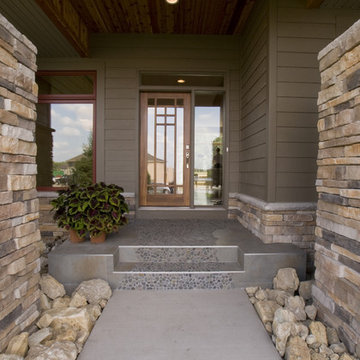
Photography by Kelly Povo
Foto di una porta d'ingresso contemporanea con una porta singola e una porta in vetro
Foto di una porta d'ingresso contemporanea con una porta singola e una porta in vetro
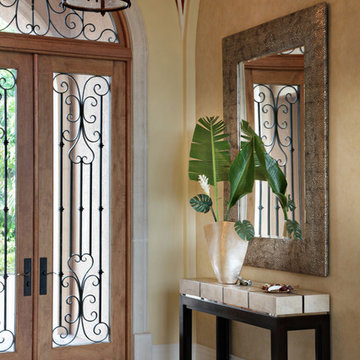
Photography by Ron Rosenzweig
Esempio di una porta d'ingresso mediterranea di medie dimensioni con pareti beige, una porta a due ante, una porta in vetro e pavimento beige
Esempio di una porta d'ingresso mediterranea di medie dimensioni con pareti beige, una porta a due ante, una porta in vetro e pavimento beige

copper mango
Ispirazione per una porta d'ingresso minimal con pavimento in legno massello medio, una porta singola e una porta in vetro
Ispirazione per una porta d'ingresso minimal con pavimento in legno massello medio, una porta singola e una porta in vetro
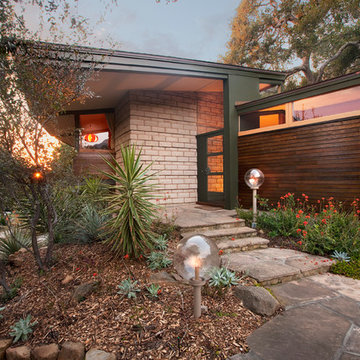
Jim Bartsch Photography
Immagine di un ingresso o corridoio minimalista con una porta in vetro
Immagine di un ingresso o corridoio minimalista con una porta in vetro

Idee per un ingresso chic con pareti beige, pavimento in legno massello medio, una porta singola, una porta in vetro, pavimento marrone, soffitto in perlinato, soffitto ribassato e pareti in perlinato
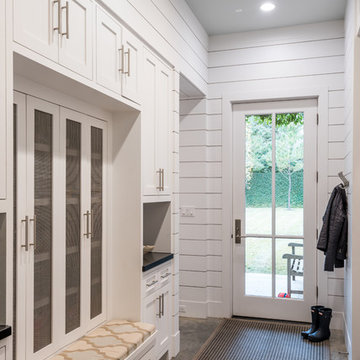
Peter Molick Photography
Immagine di un ingresso con anticamera country con pareti bianche, una porta singola e una porta in vetro
Immagine di un ingresso con anticamera country con pareti bianche, una porta singola e una porta in vetro
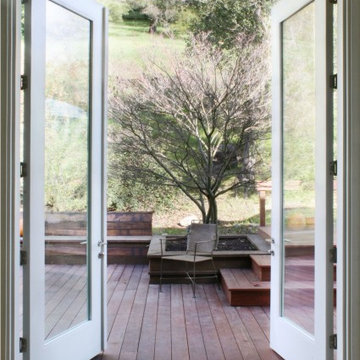
The most noteworthy quality of this suburban home was its dramatic site overlooking a wide- open hillside. The interior spaces, however, did little to engage with this expansive view. Our project corrects these deficits, lifting the height of the space over the kitchen and dining rooms and lining the rear facade with a series of 9' high doors, opening to the deck and the hillside beyond.
Photography: SaA

Idee per una porta d'ingresso minimalista con pareti bianche, una porta singola, una porta in vetro, pavimento grigio e soffitto a volta

Behind the glass front door is an Iron Works console table that sets the tone for the design of the home.
Ispirazione per un grande ingresso classico con pareti bianche, pavimento in ardesia, una porta a due ante, una porta in vetro e pavimento nero
Ispirazione per un grande ingresso classico con pareti bianche, pavimento in ardesia, una porta a due ante, una porta in vetro e pavimento nero
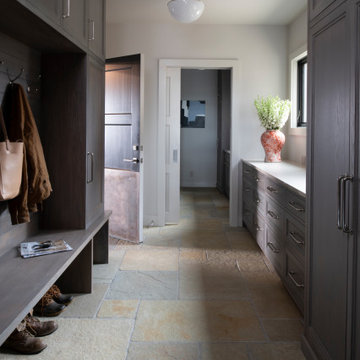
Nestled on 90 acres of peaceful prairie land, this modern rustic home blends indoor and outdoor spaces with natural stone materials and long, beautiful views. Featuring ORIJIN STONE's Westley™ Limestone veneer on both the interior and exterior, as well as our Tupelo™ Limestone interior tile, pool and patio paving.
Architecture: Rehkamp Larson Architects Inc
Builder: Hagstrom Builders
Landscape Architecture: Savanna Designs, Inc
Landscape Install: Landscape Renovations MN
Masonry: Merlin Goble Masonry Inc
Interior Tile Installation: Diamond Edge Tile
Interior Design: Martin Patrick 3
Photography: Scott Amundson Photography

Esempio di un ingresso con anticamera stile rurale di medie dimensioni con pareti marroni, pavimento in legno massello medio, una porta singola, una porta in vetro e pavimento marrone
7.931 Foto di ingressi e corridoi con una porta in vetro
6
