7.931 Foto di ingressi e corridoi con una porta in vetro
Filtra anche per:
Budget
Ordina per:Popolari oggi
161 - 180 di 7.931 foto
1 di 2
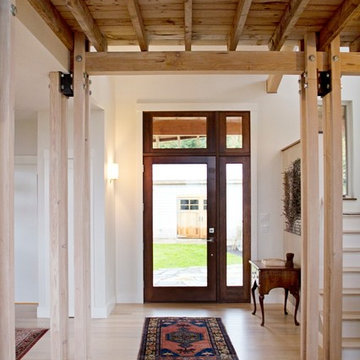
Emma Sampson
Esempio di un ingresso minimal con pareti bianche, parquet chiaro, una porta singola e una porta in vetro
Esempio di un ingresso minimal con pareti bianche, parquet chiaro, una porta singola e una porta in vetro
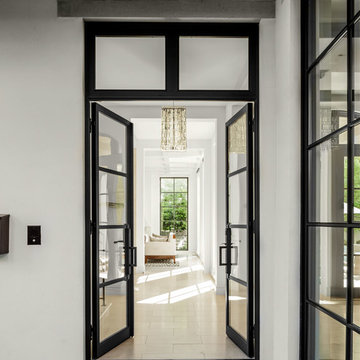
Photography: Nathan Schroder
Ispirazione per un ingresso o corridoio mediterraneo con una porta a due ante, una porta in vetro e pavimento beige
Ispirazione per un ingresso o corridoio mediterraneo con una porta a due ante, una porta in vetro e pavimento beige
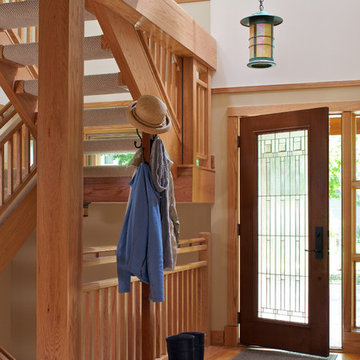
James Yochum
Foto di un ingresso o corridoio american style con pareti beige, pavimento in legno massello medio, una porta singola e una porta in vetro
Foto di un ingresso o corridoio american style con pareti beige, pavimento in legno massello medio, una porta singola e una porta in vetro
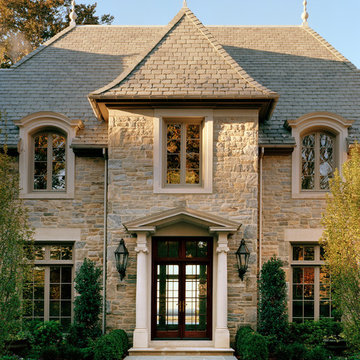
The center projecting bay of the main block features an entry portico with Ionic columns supporting a broken pedimented roof, all of limestone. French doors with transoms afford a view to Long Island Sound beyond. Above, a tall window with limestone surround is nestled under the flared eaves of the hipped slate roofed gable that completes the composition.
Woodruff Brown Photography
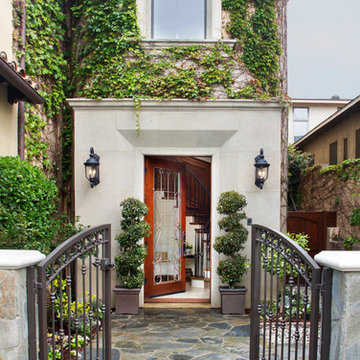
Photo Credit: Nicole Leone
Idee per una porta d'ingresso mediterranea con una porta singola, una porta in vetro e pareti beige
Idee per una porta d'ingresso mediterranea con una porta singola, una porta in vetro e pareti beige

Featured in the November 2008 issue of Phoenix Home & Garden, this "magnificently modern" home is actually a suburban loft located in Arcadia, a neighborhood formerly occupied by groves of orange and grapefruit trees in Phoenix, Arizona. The home, designed by architect C.P. Drewett, offers breathtaking views of Camelback Mountain from the entire main floor, guest house, and pool area. These main areas "loft" over a basement level featuring 4 bedrooms, a guest room, and a kids' den. Features of the house include white-oak ceilings, exposed steel trusses, Eucalyptus-veneer cabinetry, honed Pompignon limestone, concrete, granite, and stainless steel countertops. The owners also enlisted the help of Interior Designer Sharon Fannin. The project was built by Sonora West Development of Scottsdale, AZ.
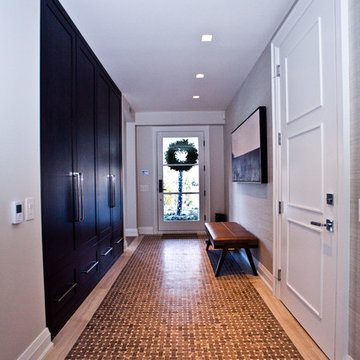
This Modern home sits atop one of Toronto's beautiful ravines. The full basement is equipped with a large home gym, a steam shower, change room, and guest Bathroom, the center of the basement is a games room/Movie and wine cellar. The other end of the full basement features a full guest suite complete with private Ensuite and kitchenette. The 2nd floor makes up the Master Suite, complete with Master bedroom, master dressing room, and a stunning Master Ensuite with a 20 foot long shower with his and hers access from either end. The bungalow style main floor has a kids bedroom wing complete with kids tv/play room and kids powder room at one end, while the center of the house holds the Kitchen/pantry and staircases. The kitchen open concept unfolds into the 2 story high family room or great room featuring stunning views of the ravine, floor to ceiling stone fireplace and a custom bar for entertaining. There is a separate powder room for this end of the house. As you make your way down the hall to the side entry there is a home office and connecting corridor back to the front entry. All in all a stunning example of a true Toronto Ravine property
photos by Hand Spun Films
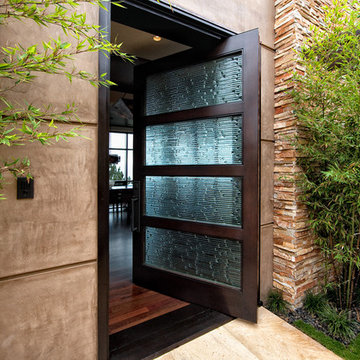
Ispirazione per una porta d'ingresso minimal con una porta a pivot e una porta in vetro
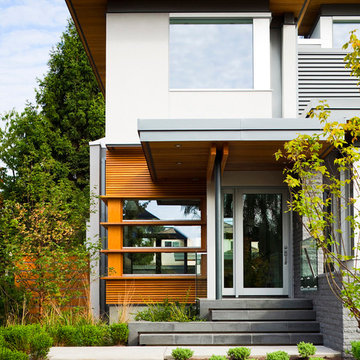
Photography: Lucas Finlay
Immagine di una porta d'ingresso design di medie dimensioni con una porta singola e una porta in vetro
Immagine di una porta d'ingresso design di medie dimensioni con una porta singola e una porta in vetro
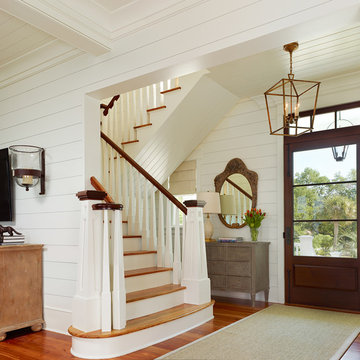
Holger Obenaus
Idee per un ingresso tropicale con pareti bianche, pavimento in legno massello medio, una porta singola e una porta in vetro
Idee per un ingresso tropicale con pareti bianche, pavimento in legno massello medio, una porta singola e una porta in vetro
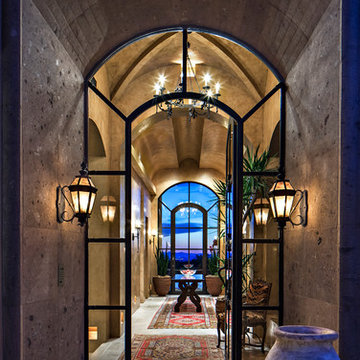
Mediterranean style entry with glass door.
Architect: Urban Design Associates
Builder: Manship Builders
Interior Designer: Billi Springer
Photographer: Thompson Photographic
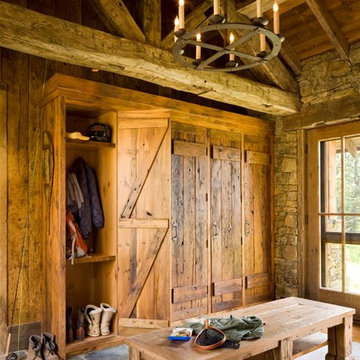
Architect: Miller Architects, P.C.
Photographer: David Marlow
Esempio di un ingresso con anticamera stile rurale con una porta in vetro
Esempio di un ingresso con anticamera stile rurale con una porta in vetro

© David O. Marlow
Esempio di un ingresso classico con pareti gialle, pavimento in legno massello medio, una porta a due ante, una porta in vetro e pavimento marrone
Esempio di un ingresso classico con pareti gialle, pavimento in legno massello medio, una porta a due ante, una porta in vetro e pavimento marrone
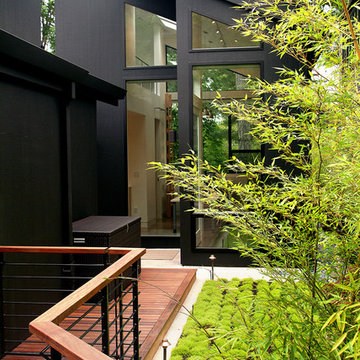
Idee per un ingresso o corridoio design con una porta singola e una porta in vetro
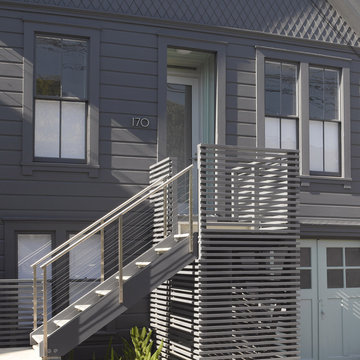
Detail at at front entry. Slatted wall hides trash containers below stair.
Photographed by Ken Gutmaker
Foto di una porta d'ingresso minimal di medie dimensioni con una porta singola, una porta in vetro e pareti blu
Foto di una porta d'ingresso minimal di medie dimensioni con una porta singola, una porta in vetro e pareti blu
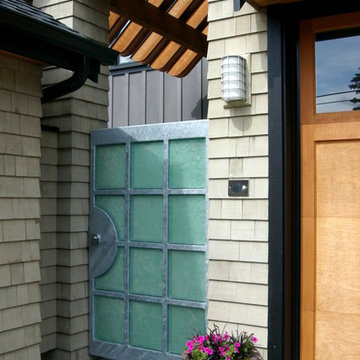
Roadside view of entry gate. Gate design by Roger Hill, Landscape Architect.
The gate is constructed of green slumped glass panels set in a galvanized steel frame.

Foto di una porta d'ingresso minimal di medie dimensioni con pavimento in cemento, pareti bianche, una porta singola, una porta in vetro e pavimento grigio
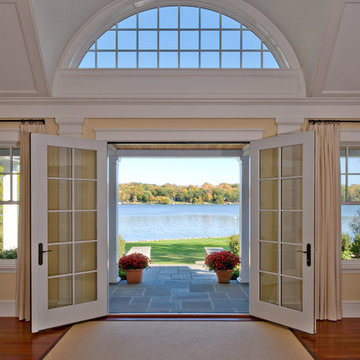
On the site of an old family summer cottage, nestled on a lake in upstate New York, rests this newly constructed year round residence. The house is designed for two, yet provides plenty of space for adult children and grandchildren to come and visit. The serenity of the lake is captured with an open floor plan, anchored by fireplaces to cozy up to. The public side of the house presents a subdued presence with a courtyard enclosed by three wings of the house.
Photo Credit: David Lamb

Kathy Peden Photography
Ispirazione per una porta d'ingresso country di medie dimensioni con una porta singola, una porta in vetro e pareti in mattoni
Ispirazione per una porta d'ingresso country di medie dimensioni con una porta singola, una porta in vetro e pareti in mattoni

• CUSTOM DESIGNED AND BUILT CURVED FLOATING STAIRCASE AND CUSTOM BLACK
IRON RAILING BY UDI (PAINTED IN SHERWIN WILLIAMS GRIFFIN)
• NAPOLEON SEE THROUGH FIREPLACE SUPPLIED BY GODFREY AND BLACK WITH
MARBLE SURROUND SUPPLIED BY PAC SHORES AND INSTALLED BY CORDERS WITH LED
COLOR CHANGING BACK LIGHTING
• CUSTOM WALL PANELING INSTALLED BY LBH CARPENTRY AND PAINTED BY M AND L
PAINTING IN SHERWIN WILLIAMS MARSHMALLOW
7.931 Foto di ingressi e corridoi con una porta in vetro
9