524 Foto di ingressi e corridoi con pavimento in gres porcellanato e una porta in vetro
Ordina per:Popolari oggi
1 - 20 di 524 foto

photos by Eric Roth
Idee per un ingresso con anticamera moderno con pareti bianche, pavimento in gres porcellanato, una porta singola, una porta in vetro e pavimento grigio
Idee per un ingresso con anticamera moderno con pareti bianche, pavimento in gres porcellanato, una porta singola, una porta in vetro e pavimento grigio

Foto di un grande ingresso classico con pareti beige, una porta a due ante, una porta in vetro, pavimento bianco e pavimento in gres porcellanato

Ispirazione per un ingresso con anticamera country di medie dimensioni con pareti bianche, pavimento in gres porcellanato, una porta singola, una porta in vetro e pavimento grigio

The architecture of this mid-century ranch in Portland’s West Hills oozes modernism’s core values. We wanted to focus on areas of the home that didn’t maximize the architectural beauty. The Client—a family of three, with Lucy the Great Dane, wanted to improve what was existing and update the kitchen and Jack and Jill Bathrooms, add some cool storage solutions and generally revamp the house.
We totally reimagined the entry to provide a “wow” moment for all to enjoy whilst entering the property. A giant pivot door was used to replace the dated solid wood door and side light.
We designed and built new open cabinetry in the kitchen allowing for more light in what was a dark spot. The kitchen got a makeover by reconfiguring the key elements and new concrete flooring, new stove, hood, bar, counter top, and a new lighting plan.
Our work on the Humphrey House was featured in Dwell Magazine.
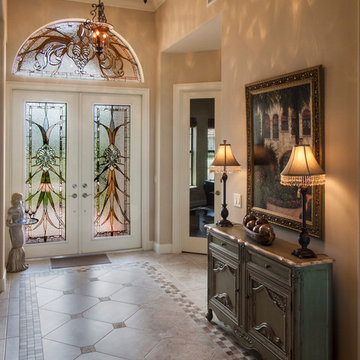
8.0 doors feature Action Bevel sets along with a tinted beveled glass border. Earthtone elongated "grassy elements" exagerate the size and scope of the entrance. Design by John Emery. Photo by Bill Kilborn
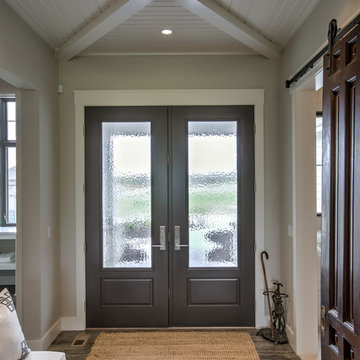
Idee per un ingresso classico con pavimento in gres porcellanato, una porta a due ante, una porta in vetro, pareti grigie e pavimento grigio

Featured in the November 2008 issue of Phoenix Home & Garden, this "magnificently modern" home is actually a suburban loft located in Arcadia, a neighborhood formerly occupied by groves of orange and grapefruit trees in Phoenix, Arizona. The home, designed by architect C.P. Drewett, offers breathtaking views of Camelback Mountain from the entire main floor, guest house, and pool area. These main areas "loft" over a basement level featuring 4 bedrooms, a guest room, and a kids' den. Features of the house include white-oak ceilings, exposed steel trusses, Eucalyptus-veneer cabinetry, honed Pompignon limestone, concrete, granite, and stainless steel countertops. The owners also enlisted the help of Interior Designer Sharon Fannin. The project was built by Sonora West Development of Scottsdale, AZ.
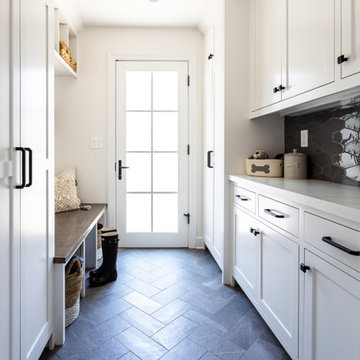
This Altadena home is the perfect example of modern farmhouse flair. The powder room flaunts an elegant mirror over a strapping vanity; the butcher block in the kitchen lends warmth and texture; the living room is replete with stunning details like the candle style chandelier, the plaid area rug, and the coral accents; and the master bathroom’s floor is a gorgeous floor tile.
Project designed by Courtney Thomas Design in La Cañada. Serving Pasadena, Glendale, Monrovia, San Marino, Sierra Madre, South Pasadena, and Altadena.
For more about Courtney Thomas Design, click here: https://www.courtneythomasdesign.com/
To learn more about this project, click here:
https://www.courtneythomasdesign.com/portfolio/new-construction-altadena-rustic-modern/
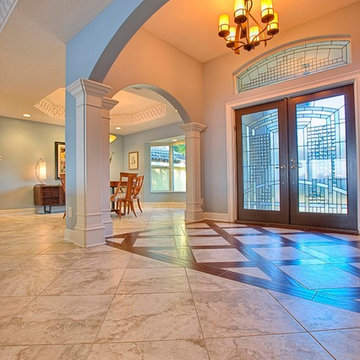
The entrance was changed adding arches and columns to give it an open entry way feel with porcelain tile, the entry also had a wood porcelain for a more grand look as you walk in.
Photo credit: Peter Obetz
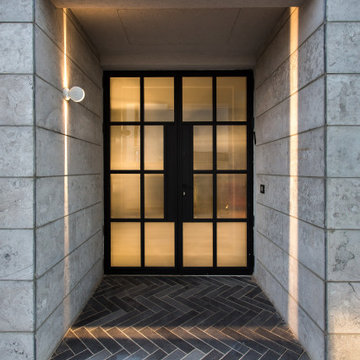
2 Infiniti wall lamps by Davide Groppi were used in the living room to give indirect soft subdued lighting, together with 2 Sampei floor lamps to project direct light on the floor. Iron mesh red statues with LED bulbs are hanging from an iron beam. Natural light comes in by the large loft-like windows and glass made entrance door.
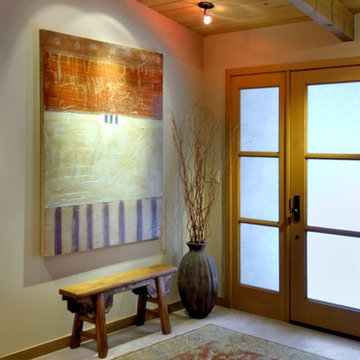
Photography by Mike Jensen
Immagine di una porta d'ingresso etnica di medie dimensioni con una porta singola, pareti bianche, pavimento in gres porcellanato, una porta in vetro e pavimento bianco
Immagine di una porta d'ingresso etnica di medie dimensioni con una porta singola, pareti bianche, pavimento in gres porcellanato, una porta in vetro e pavimento bianco
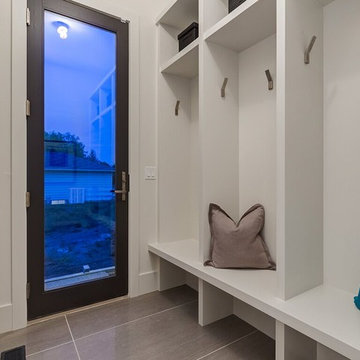
Ispirazione per un piccolo ingresso con anticamera contemporaneo con pareti bianche, pavimento in gres porcellanato, una porta singola e una porta in vetro
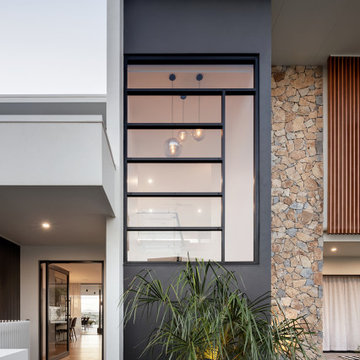
Immagine di una grande porta d'ingresso minimalista con pareti bianche, pavimento in gres porcellanato, una porta a pivot, una porta in vetro e pavimento grigio
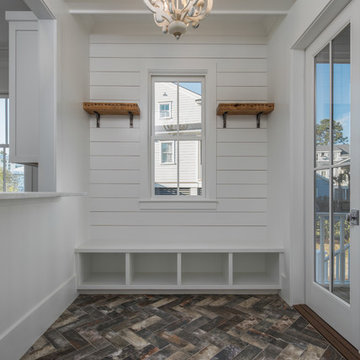
Foto di un ingresso con anticamera design di medie dimensioni con pareti bianche, pavimento in gres porcellanato, una porta a due ante, una porta in vetro e pavimento multicolore
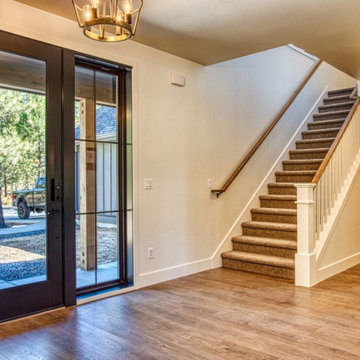
Immagine di un ingresso country con pareti bianche, pavimento in gres porcellanato, una porta singola, una porta in vetro e pavimento grigio
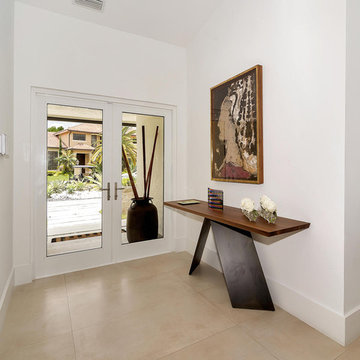
Foto di un ingresso contemporaneo di medie dimensioni con pareti bianche, pavimento in gres porcellanato, una porta a due ante, una porta in vetro e pavimento beige
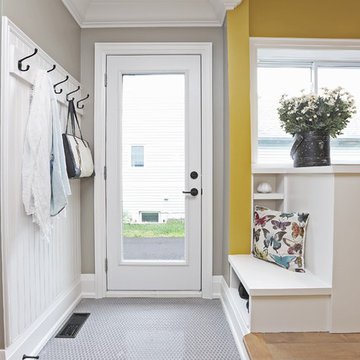
Ispirazione per una porta d'ingresso country di medie dimensioni con pareti beige, pavimento in gres porcellanato, una porta singola, una porta in vetro e pavimento grigio
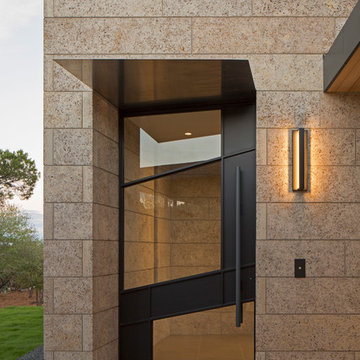
Nestled in the hill country along Redbud Trail, this home sits on top of a ridge and is defined by its views. The drop-off in the sloping terrain is enhanced by a low-slung building form, creating its own drama through expressive angles in the living room and each bedroom as they turn to face the landscape. Deep overhangs follow the perimeter of the house to create shade and shelter along the outdoor spaces.
Photography by Paul Bardagjy
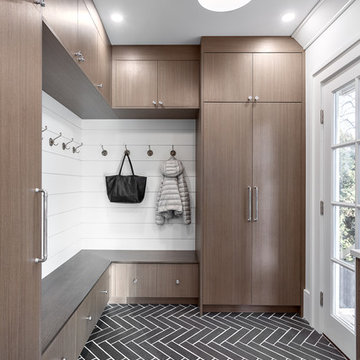
Beyond Beige Interior Design | www.beyondbeige.com | Ph: 604-876-3800 | Photography By Provoke Studios | Furniture Purchased From The Living Lab Furniture Co
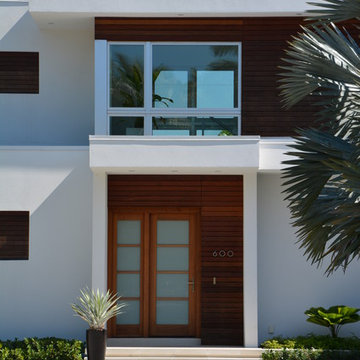
Rob Bramhall
Idee per una porta d'ingresso moderna con pavimento in gres porcellanato, una porta singola e una porta in vetro
Idee per una porta d'ingresso moderna con pavimento in gres porcellanato, una porta singola e una porta in vetro
524 Foto di ingressi e corridoi con pavimento in gres porcellanato e una porta in vetro
1