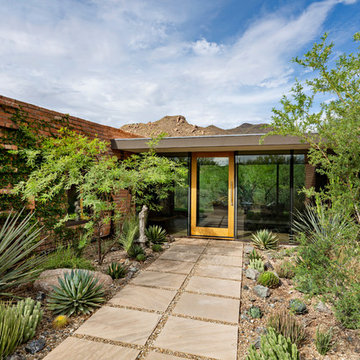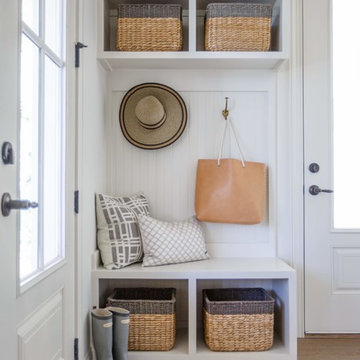23.410 Foto di ingressi e corridoi con una porta in legno bruno e una porta in vetro
Filtra anche per:
Budget
Ordina per:Popolari oggi
1 - 20 di 23.410 foto

Idee per una porta d'ingresso chic di medie dimensioni con una porta singola, una porta in legno bruno, pareti bianche, pavimento in ardesia e pavimento grigio

Modern Farmhouse designed for entertainment and gatherings. French doors leading into the main part of the home and trim details everywhere. Shiplap, board and batten, tray ceiling details, custom barrel tables are all part of this modern farmhouse design.
Half bath with a custom vanity. Clean modern windows. Living room has a fireplace with custom cabinets and custom barn beam mantel with ship lap above. The Master Bath has a beautiful tub for soaking and a spacious walk in shower. Front entry has a beautiful custom ceiling treatment.

White Oak screen and planks for doors. photo by Whit Preston
Immagine di un ingresso minimalista con pareti bianche, pavimento in cemento, una porta a due ante e una porta in legno bruno
Immagine di un ingresso minimalista con pareti bianche, pavimento in cemento, una porta a due ante e una porta in legno bruno

John Granen
Immagine di una porta d'ingresso moderna di medie dimensioni con una porta singola e una porta in legno bruno
Immagine di una porta d'ingresso moderna di medie dimensioni con una porta singola e una porta in legno bruno

Embracing the organic, wild aesthetic of the Arizona desert, this home offers thoughtful landscape architecture that enhances the native palette without a single irrigation drip line.
Landscape Architect: Greey|Pickett
Architect: Clint Miller Architect
Landscape Contractor: Premier Environments
Photography: Steve Thompson

Esempio di un corridoio classico con pareti beige, una porta a due ante, una porta in vetro e pavimento beige

Ispirazione per un ingresso con anticamera country di medie dimensioni con pareti grigie, pavimento in mattoni, una porta singola e una porta in vetro

A 90's builder home undergoes a massive renovation to accommodate this family of four who were looking for a comfortable, casual yet sophisticated atmosphere that pulled design influence from their collective roots in Colorado, Texas, NJ and California. Thoughtful touches throughout make this the perfect house to come home to.
Featured in the January/February issue of DESIGN BUREAU.
Won FAMILY ROOM OF THE YEAR by NC Design Online.
Won ASID 1st Place in the ASID Carolinas Design Excellence Competition.

Immagine di un ingresso tradizionale con pareti blu, parquet chiaro, una porta singola e una porta in vetro

Josh Caldwell Photography
Ispirazione per un ingresso classico con pareti beige, pavimento in legno massello medio, una porta singola, una porta in legno bruno e pavimento marrone
Ispirazione per un ingresso classico con pareti beige, pavimento in legno massello medio, una porta singola, una porta in legno bruno e pavimento marrone

Foto di un ingresso o corridoio chic con parquet chiaro, una porta singola, una porta in legno bruno, pareti bianche e pavimento beige

Jessie Preza
Ispirazione per un ingresso con anticamera costiero con pareti bianche, pavimento in legno massello medio e una porta in vetro
Ispirazione per un ingresso con anticamera costiero con pareti bianche, pavimento in legno massello medio e una porta in vetro

Lisa Romerein
Immagine di un ingresso o corridoio country con pareti beige, una porta singola e una porta in vetro
Immagine di un ingresso o corridoio country con pareti beige, una porta singola e una porta in vetro

Cedar Cove Modern benefits from its integration into the landscape. The house is set back from Lake Webster to preserve an existing stand of broadleaf trees that filter the low western sun that sets over the lake. Its split-level design follows the gentle grade of the surrounding slope. The L-shape of the house forms a protected garden entryway in the area of the house facing away from the lake while a two-story stone wall marks the entry and continues through the width of the house, leading the eye to a rear terrace. This terrace has a spectacular view aided by the structure’s smart positioning in relationship to Lake Webster.
The interior spaces are also organized to prioritize views of the lake. The living room looks out over the stone terrace at the rear of the house. The bisecting stone wall forms the fireplace in the living room and visually separates the two-story bedroom wing from the active spaces of the house. The screen porch, a staple of our modern house designs, flanks the terrace. Viewed from the lake, the house accentuates the contours of the land, while the clerestory window above the living room emits a soft glow through the canopy of preserved trees.

Esempio di un ingresso con anticamera minimal con pareti bianche, una porta singola, una porta in vetro e soffitto a volta

Ispirazione per una porta d'ingresso contemporanea con pareti bianche, una porta a pivot, una porta in legno bruno e pavimento grigio

Photo: Lisa Petrole
Esempio di un'ampia porta d'ingresso contemporanea con pavimento in gres porcellanato, una porta singola, una porta in legno bruno, pavimento grigio e pareti bianche
Esempio di un'ampia porta d'ingresso contemporanea con pavimento in gres porcellanato, una porta singola, una porta in legno bruno, pavimento grigio e pareti bianche

Bright and beautiful foyer in Charlotte, NC with double wood entry doors, custom white wall paneling, chandelier, wooden console table, black mirror, table lamp, decorative pieces and rug over medium wood floors.

David Murray
Idee per una porta d'ingresso american style di medie dimensioni con pareti blu, una porta singola, una porta in legno bruno e pavimento marrone
Idee per una porta d'ingresso american style di medie dimensioni con pareti blu, una porta singola, una porta in legno bruno e pavimento marrone

We designed this built in bench with shoe storage drawers, a shelf above and high and low hooks for adults and kids.
Photos: David Hiser
Immagine di un piccolo ingresso con anticamera classico con pareti multicolore, una porta singola e una porta in vetro
Immagine di un piccolo ingresso con anticamera classico con pareti multicolore, una porta singola e una porta in vetro
23.410 Foto di ingressi e corridoi con una porta in legno bruno e una porta in vetro
1