1.027 Foto di ingressi e corridoi con pavimento in legno massello medio e una porta in vetro
Filtra anche per:
Budget
Ordina per:Popolari oggi
1 - 20 di 1.027 foto
1 di 3

Foto di un ingresso classico con pareti bianche, pavimento in legno massello medio, una porta singola, una porta in vetro e pavimento marrone

Werner Segarra
Immagine di un ingresso mediterraneo con pareti beige, pavimento in legno massello medio, una porta singola e una porta in vetro
Immagine di un ingresso mediterraneo con pareti beige, pavimento in legno massello medio, una porta singola e una porta in vetro

The client wanted to completely relocate and redesign the kitchen, opening up the boxed-in style home to achieve a more open feel while still having some room separation. The kitchen is spectacular - a great space for family to eat, converse, and do homework. There are 2 separate electric fireplaces on either side of a centre wall dividing the living and dining area, which mimics a 2-sided gas fireplace.
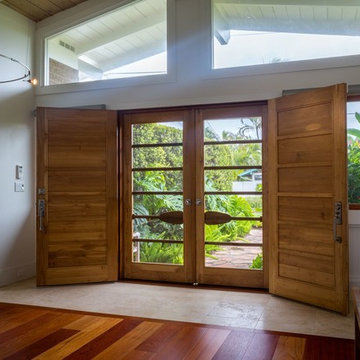
Immagine di una grande porta d'ingresso tropicale con pareti bianche, pavimento in legno massello medio, una porta a due ante, una porta in vetro e pavimento marrone
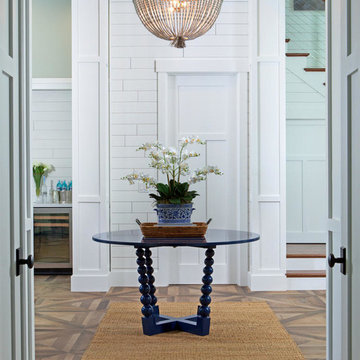
Ispirazione per un ingresso costiero di medie dimensioni con pareti bianche, pavimento in legno massello medio, una porta a due ante, una porta in vetro e pavimento marrone
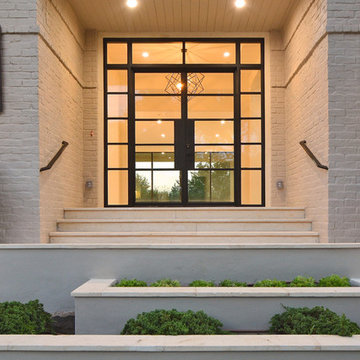
Walk on sunshine with Skyline Floorscapes' Ivory White Oak. This smooth operator of floors adds charm to any room. Its delightfully light tones will have you whistling while you work, play, or relax at home.
This amazing reclaimed wood style is a perfect environmentally-friendly statement for a modern space, or it will match the design of an older house with its vintage style. The ivory color will brighten up any room.
This engineered wood is extremely strong with nine layers and a 3mm wear layer of White Oak on top. The wood is handscraped, adding to the lived-in quality of the wood. This will make it look like it has been in your home all along.
Each piece is 7.5-in. wide by 71-in. long by 5/8-in. thick in size. It comes with a 35-year finish warranty and a lifetime structural warranty.
This is a real wood engineered flooring product made from white oak. It has a beautiful ivory color with hand scraped, reclaimed planks that are finished in oil. The planks have a tongue & groove construction that can be floated, glued or nailed down.
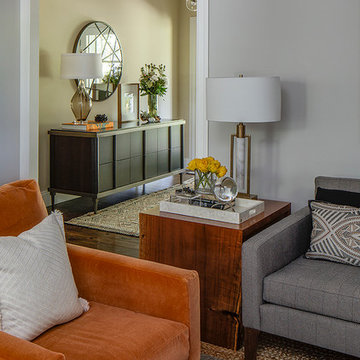
View of entry from living room
Photo Credit: Eric Rorer
Foto di un ingresso moderno di medie dimensioni con pareti beige, pavimento in legno massello medio, una porta singola e una porta in vetro
Foto di un ingresso moderno di medie dimensioni con pareti beige, pavimento in legno massello medio, una porta singola e una porta in vetro

Ispirazione per un ingresso classico con pareti grigie, pavimento in legno massello medio, una porta a due ante e una porta in vetro
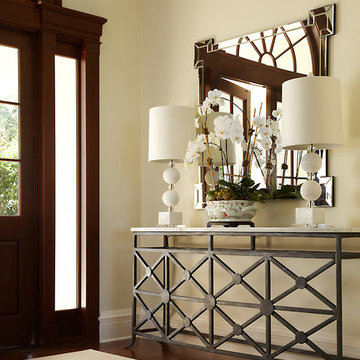
Sargent Architectural Photography
Ispirazione per un grande ingresso tradizionale con pareti nere, pavimento in legno massello medio, una porta a due ante e una porta in vetro
Ispirazione per un grande ingresso tradizionale con pareti nere, pavimento in legno massello medio, una porta a due ante e una porta in vetro

copper mango
Ispirazione per una porta d'ingresso minimal con pavimento in legno massello medio, una porta singola e una porta in vetro
Ispirazione per una porta d'ingresso minimal con pavimento in legno massello medio, una porta singola e una porta in vetro

Idee per un ingresso chic con pareti beige, pavimento in legno massello medio, una porta singola, una porta in vetro, pavimento marrone, soffitto in perlinato, soffitto ribassato e pareti in perlinato

As a conceptual urban infill project, the Wexley is designed for a narrow lot in the center of a city block. The 26’x48’ floor plan is divided into thirds from front to back and from left to right. In plan, the left third is reserved for circulation spaces and is reflected in elevation by a monolithic block wall in three shades of gray. Punching through this block wall, in three distinct parts, are the main levels windows for the stair tower, bathroom, and patio. The right two-thirds of the main level are reserved for the living room, kitchen, and dining room. At 16’ long, front to back, these three rooms align perfectly with the three-part block wall façade. It’s this interplay between plan and elevation that creates cohesion between each façade, no matter where it’s viewed. Given that this project would have neighbors on either side, great care was taken in crafting desirable vistas for the living, dining, and master bedroom. Upstairs, with a view to the street, the master bedroom has a pair of closets and a skillfully planned bathroom complete with soaker tub and separate tiled shower. Main level cabinetry and built-ins serve as dividing elements between rooms and framing elements for views outside.
Architect: Visbeen Architects
Builder: J. Peterson Homes
Photographer: Ashley Avila Photography

Emily Followill
Ispirazione per un ingresso con anticamera tradizionale di medie dimensioni con pareti beige, pavimento in legno massello medio, una porta singola, una porta in vetro e pavimento marrone
Ispirazione per un ingresso con anticamera tradizionale di medie dimensioni con pareti beige, pavimento in legno massello medio, una porta singola, una porta in vetro e pavimento marrone

Esempio di un ingresso con anticamera stile rurale di medie dimensioni con pareti marroni, pavimento in legno massello medio, una porta singola, una porta in vetro e pavimento marrone
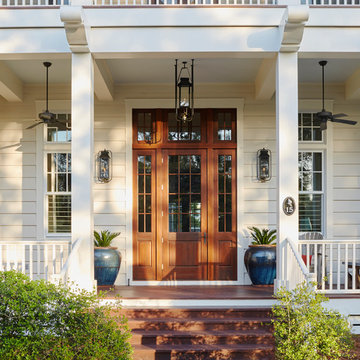
Jean Allsopp
Esempio di una porta d'ingresso stile marinaro con pareti bianche, pavimento in legno massello medio, una porta singola, una porta in vetro e pavimento marrone
Esempio di una porta d'ingresso stile marinaro con pareti bianche, pavimento in legno massello medio, una porta singola, una porta in vetro e pavimento marrone
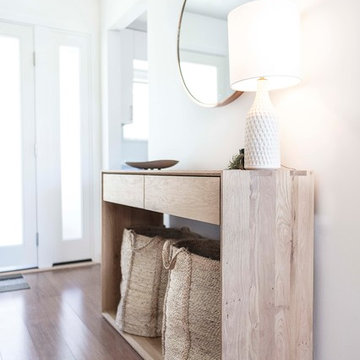
Esempio di un corridoio nordico di medie dimensioni con pareti bianche, pavimento in legno massello medio, una porta in vetro e pavimento marrone
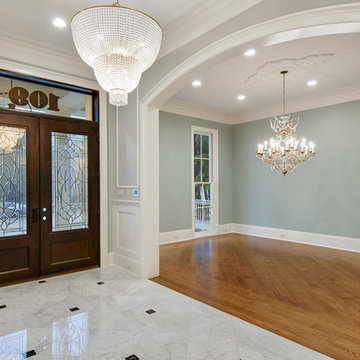
Immagine di un grande corridoio tradizionale con pareti blu, pavimento in legno massello medio, una porta a due ante e una porta in vetro
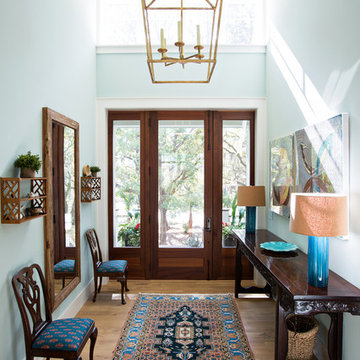
Photography by: Heirloom Creative, Andrew Cebulka
Immagine di un ingresso classico di medie dimensioni con pareti blu, pavimento in legno massello medio, una porta singola, una porta in vetro e pavimento marrone
Immagine di un ingresso classico di medie dimensioni con pareti blu, pavimento in legno massello medio, una porta singola, una porta in vetro e pavimento marrone
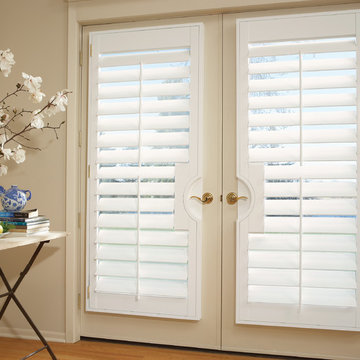
Hunter Douglas
Foto di un ingresso classico di medie dimensioni con pareti bianche, pavimento in legno massello medio, una porta a due ante e una porta in vetro
Foto di un ingresso classico di medie dimensioni con pareti bianche, pavimento in legno massello medio, una porta a due ante e una porta in vetro
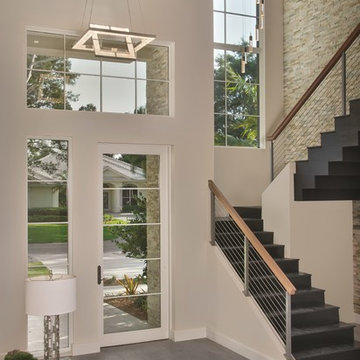
Esempio di una grande porta d'ingresso minimal con pareti bianche, pavimento in legno massello medio, una porta singola e una porta in vetro
1.027 Foto di ingressi e corridoi con pavimento in legno massello medio e una porta in vetro
1