1.027 Foto di ingressi e corridoi con pavimento in legno massello medio e una porta in vetro
Ordina per:Popolari oggi
121 - 140 di 1.027 foto
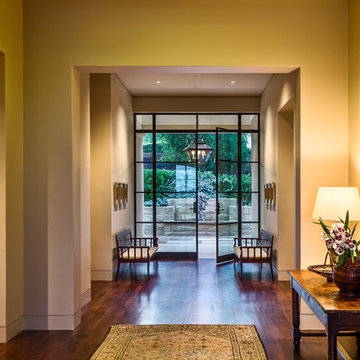
Ciro Coelho
Foto di una grande porta d'ingresso moderna con pavimento in legno massello medio, una porta a due ante e una porta in vetro
Foto di una grande porta d'ingresso moderna con pavimento in legno massello medio, una porta a due ante e una porta in vetro

Ispirazione per un grande ingresso tradizionale con pareti grigie, pavimento in legno massello medio, una porta a due ante e una porta in vetro
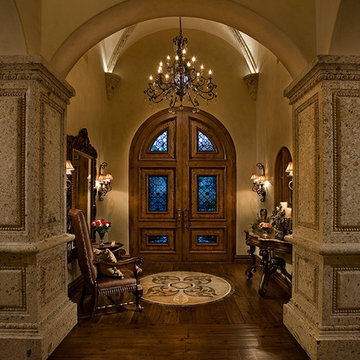
Luxury homes with elegant entryway tables by Fratantoni Interior Designers.
Follow us on Pinterest, Twitter, Facebook and Instagram for more inspirational photos!
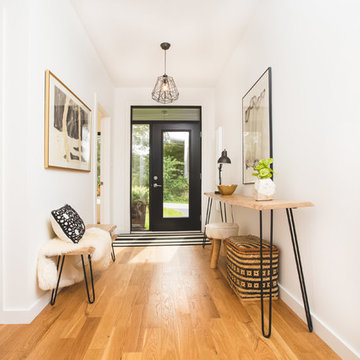
Foto di un corridoio scandinavo con pavimento in legno massello medio, una porta singola e una porta in vetro
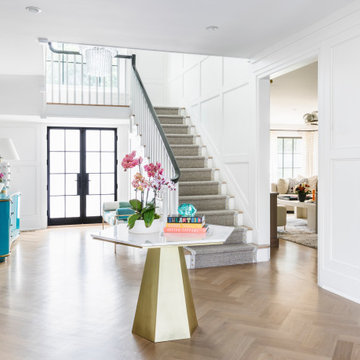
Foto di un ingresso contemporaneo con pareti bianche, pavimento in legno massello medio, una porta a due ante, una porta in vetro, pavimento marrone e pannellatura
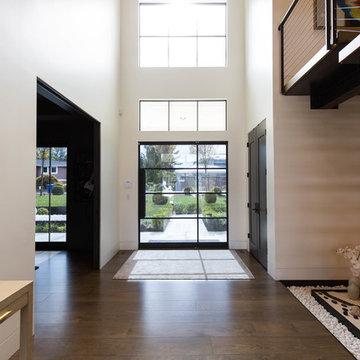
Idee per una porta d'ingresso contemporanea con pavimento in legno massello medio, una porta a pivot e una porta in vetro
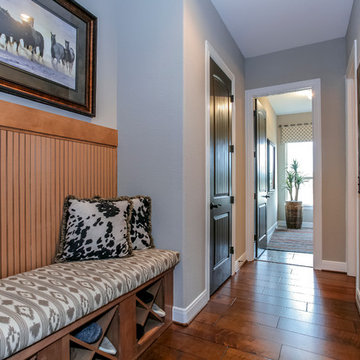
Ispirazione per un grande ingresso con anticamera chic con pareti beige, pavimento in legno massello medio, una porta singola e una porta in vetro
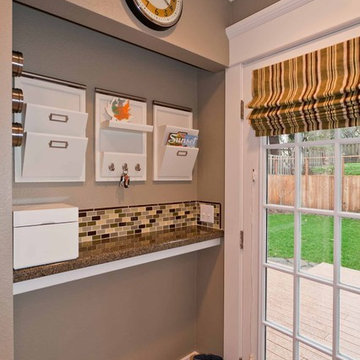
We gave this bungalow a new and refreshing style, updating the home with soft neutrals, glass tile accents, and more functional counter and storage space.
For more about Angela Todd Studios, click here: https://www.angelatoddstudios.com/

Ispirazione per un ingresso classico con pareti grigie, pavimento in legno massello medio, una porta a due ante e una porta in vetro

This 1956 John Calder Mackay home had been poorly renovated in years past. We kept the 1400 sqft footprint of the home, but re-oriented and re-imagined the bland white kitchen to a midcentury olive green kitchen that opened up the sight lines to the wall of glass facing the rear yard. We chose materials that felt authentic and appropriate for the house: handmade glazed ceramics, bricks inspired by the California coast, natural white oaks heavy in grain, and honed marbles in complementary hues to the earth tones we peppered throughout the hard and soft finishes. This project was featured in the Wall Street Journal in April 2022.

As a conceptual urban infill project, the Wexley is designed for a narrow lot in the center of a city block. The 26’x48’ floor plan is divided into thirds from front to back and from left to right. In plan, the left third is reserved for circulation spaces and is reflected in elevation by a monolithic block wall in three shades of gray. Punching through this block wall, in three distinct parts, are the main levels windows for the stair tower, bathroom, and patio. The right two-thirds of the main level are reserved for the living room, kitchen, and dining room. At 16’ long, front to back, these three rooms align perfectly with the three-part block wall façade. It’s this interplay between plan and elevation that creates cohesion between each façade, no matter where it’s viewed. Given that this project would have neighbors on either side, great care was taken in crafting desirable vistas for the living, dining, and master bedroom. Upstairs, with a view to the street, the master bedroom has a pair of closets and a skillfully planned bathroom complete with soaker tub and separate tiled shower. Main level cabinetry and built-ins serve as dividing elements between rooms and framing elements for views outside.
Architect: Visbeen Architects
Builder: J. Peterson Homes
Photographer: Ashley Avila Photography
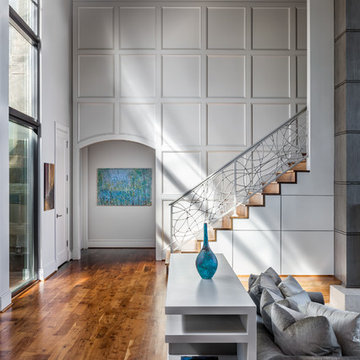
Ispirazione per un ingresso contemporaneo con una porta a due ante, pareti bianche, pavimento in legno massello medio, una porta in vetro e pavimento marrone
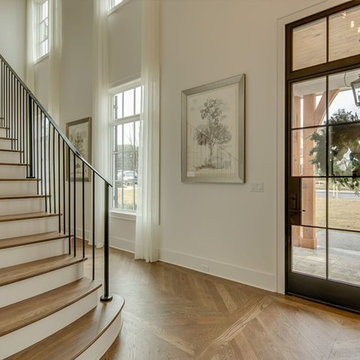
Idee per una porta d'ingresso tradizionale di medie dimensioni con pareti bianche, pavimento in legno massello medio, una porta singola, una porta in vetro e pavimento marrone
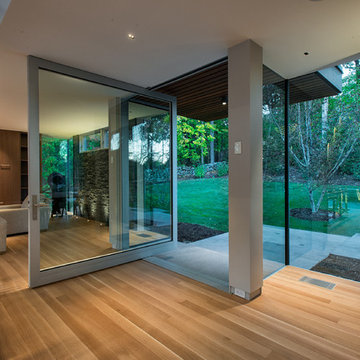
Immagine di un ingresso contemporaneo con pavimento in legno massello medio, una porta a pivot, una porta in vetro e pavimento marrone
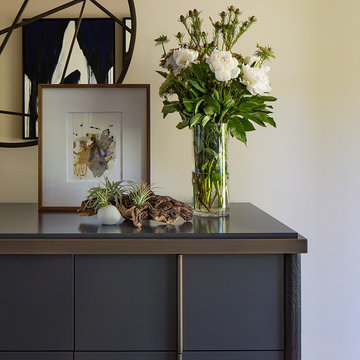
Bradley mirror
Photo Credit: Eric Rorer
Idee per un ingresso moderno di medie dimensioni con pareti beige, pavimento in legno massello medio, una porta singola e una porta in vetro
Idee per un ingresso moderno di medie dimensioni con pareti beige, pavimento in legno massello medio, una porta singola e una porta in vetro

Idee per un ingresso chic con pareti beige, pavimento in legno massello medio, una porta singola, una porta in vetro, pavimento marrone, soffitto in perlinato, soffitto ribassato e pareti in perlinato
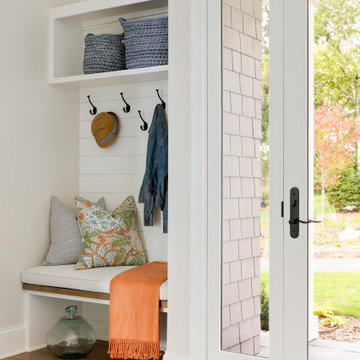
A modern Marvin front door welcomes you into this entry space complete with a bench and cubby to allow guests a place to rest and store their items before coming into the home.

Foto di una porta d'ingresso country con pareti bianche, pavimento in legno massello medio, una porta a due ante, una porta in vetro e pavimento marrone
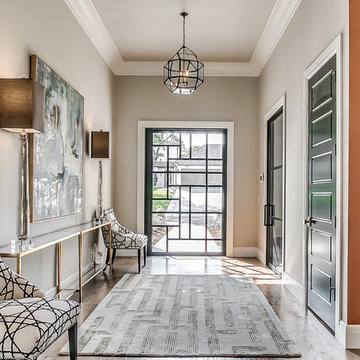
Peak RES
Ispirazione per un ingresso classico con pareti grigie, pavimento in legno massello medio, una porta a pivot, una porta in vetro e pavimento marrone
Ispirazione per un ingresso classico con pareti grigie, pavimento in legno massello medio, una porta a pivot, una porta in vetro e pavimento marrone

Foto di un ingresso con anticamera tradizionale con pareti bianche, pavimento in legno massello medio, una porta singola e una porta in vetro
1.027 Foto di ingressi e corridoi con pavimento in legno massello medio e una porta in vetro
7