1.031 Foto di ingressi e corridoi con pavimento in legno massello medio e una porta in vetro
Filtra anche per:
Budget
Ordina per:Popolari oggi
201 - 220 di 1.031 foto
1 di 3
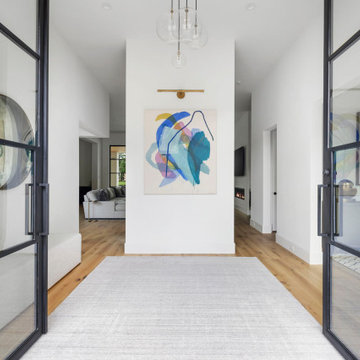
Immagine di un ingresso moderno di medie dimensioni con pareti bianche, pavimento in legno massello medio, una porta a due ante, una porta in vetro e pavimento marrone
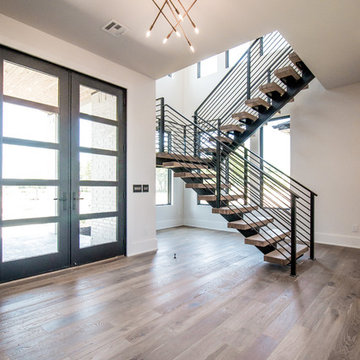
Foto di una grande porta d'ingresso minimal con pareti bianche, pavimento in legno massello medio, una porta a due ante, una porta in vetro e pavimento marrone
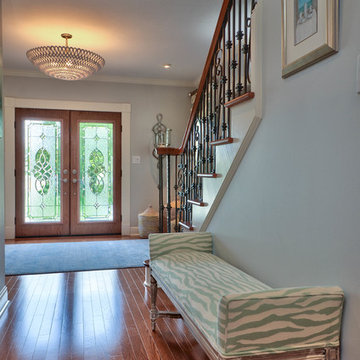
A gorgeous coastal style home showcases the calm and relaxed atmosphere right as you walk in. We wanted to incorporate the nearby beach, so we opted for lots of organic textiles, pale blue fabrics, and easy going blonde wood furnishings.
Home located in Tampa, Florida. Designed by Florida-based interior design firm Crespo Design Group, who also serves Malibu, Tampa, New York City, the Caribbean, and other areas throughout the United States.
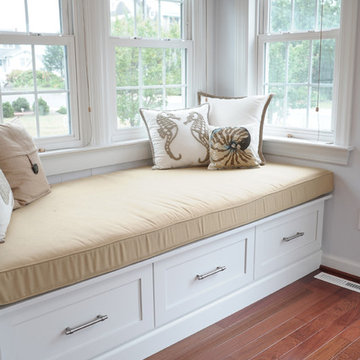
This beach house entryway with window seats makes the ideal spot to relax with some summer reading.
Idee per un ingresso costiero con pavimento in legno massello medio, una porta singola, una porta in vetro e pavimento marrone
Idee per un ingresso costiero con pavimento in legno massello medio, una porta singola, una porta in vetro e pavimento marrone
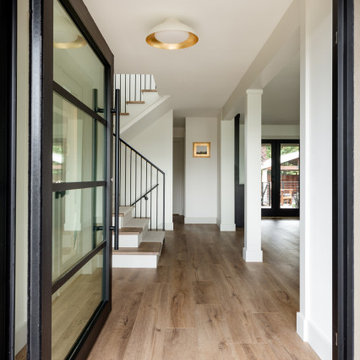
Our Seattle studio gave this dated family home a fabulous facelift with bright interiors, stylish furnishings, and thoughtful decor. We kept all the original interior doors but gave them a beautiful coat of paint and fitted stylish matte black hardware to provide them with that extra elegance. Painting the millwork a creamy light grey color created a fun, unique contrast against the white walls. We opened up walls to create a spacious great room, perfect for this family who loves to entertain. We reimagined the existing pantry as a wet bar, currently a hugely popular spot in the home. To create a seamless indoor-outdoor living space, we used NanaWall doors off the kitchen and living room, allowing our clients to have an open atmosphere in their backyard oasis and covered front deck. Heaters were also added to the front porch ensuring they could enjoy it during all seasons. We used durable furnishings throughout the home to accommodate the growing needs of their two small kids and two dogs. Neutral finishes, warm wood tones, and pops of color achieve a light and airy look reminiscent of the coastal appeal of Puget Sound – only a couple of blocks away from this home. We ensured that we delivered a bold, timeless home to our clients, with every detail reflecting their beautiful personalities.
---
Project designed by interior design studio Kimberlee Marie Interiors. They serve the Seattle metro area including Seattle, Bellevue, Kirkland, Medina, Clyde Hill, and Hunts Point.
For more about Kimberlee Marie Interiors, see here: https://www.kimberleemarie.com/
To learn more about this project, see here:
https://www.kimberleemarie.com/richmond-beach-home-remodel
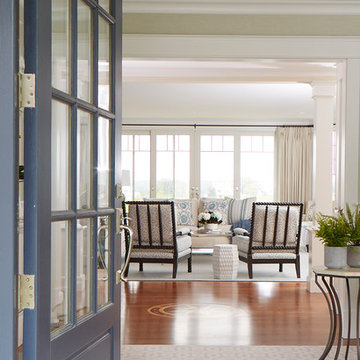
Kristada
Ispirazione per una porta d'ingresso classica di medie dimensioni con pareti beige, pavimento in legno massello medio, una porta singola, una porta in vetro e pavimento marrone
Ispirazione per una porta d'ingresso classica di medie dimensioni con pareti beige, pavimento in legno massello medio, una porta singola, una porta in vetro e pavimento marrone
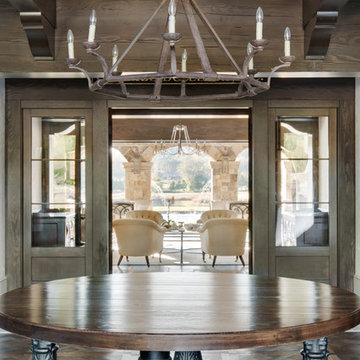
Foyer floor with french oak parquet, transistioning over to limestone. Large iron chandelier hangs in between the fir beams
Foto di un ampio ingresso mediterraneo con pareti beige, pavimento in legno massello medio, una porta a due ante e una porta in vetro
Foto di un ampio ingresso mediterraneo con pareti beige, pavimento in legno massello medio, una porta a due ante e una porta in vetro
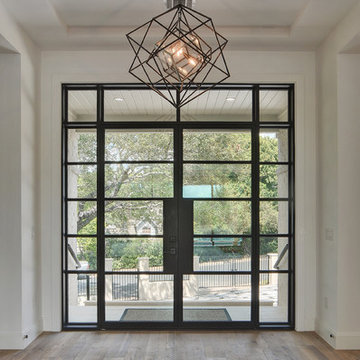
Walk on sunshine with Skyline Floorscapes' Ivory White Oak. This smooth operator of floors adds charm to any room. Its delightfully light tones will have you whistling while you work, play, or relax at home.
This amazing reclaimed wood style is a perfect environmentally-friendly statement for a modern space, or it will match the design of an older house with its vintage style. The ivory color will brighten up any room.
This engineered wood is extremely strong with nine layers and a 3mm wear layer of White Oak on top. The wood is handscraped, adding to the lived-in quality of the wood. This will make it look like it has been in your home all along.
Each piece is 7.5-in. wide by 71-in. long by 5/8-in. thick in size. It comes with a 35-year finish warranty and a lifetime structural warranty.
This is a real wood engineered flooring product made from white oak. It has a beautiful ivory color with hand scraped, reclaimed planks that are finished in oil. The planks have a tongue & groove construction that can be floated, glued or nailed down.

Immagine di un grande ingresso con anticamera rustico con pareti beige, pavimento in legno massello medio, una porta singola, una porta in vetro, pavimento marrone, soffitto in legno e pareti in legno
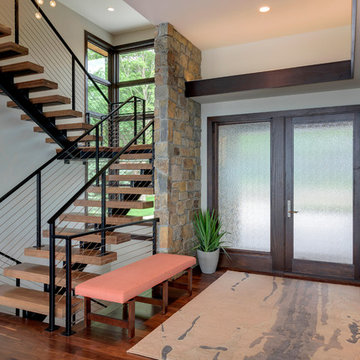
Builder: Denali Custom Homes - Architectural Designer: Alexander Design Group - Interior Designer: Studio M Interiors - Photo: Spacecrafting Photography

The main entry features a grand staircase in a double-height space, topped by a custom chendelier.
Esempio di un ampio ingresso design con pareti bianche, pavimento in legno massello medio, una porta a due ante, una porta in vetro, soffitto a volta e pannellatura
Esempio di un ampio ingresso design con pareti bianche, pavimento in legno massello medio, una porta a due ante, una porta in vetro, soffitto a volta e pannellatura
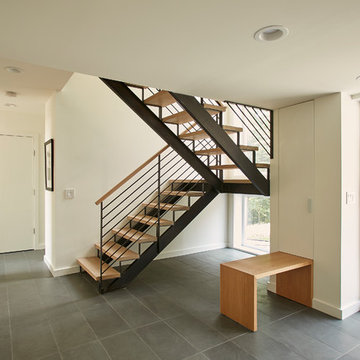
Photography by David Leach.
Remodel and 1,500 square foot addition to an historic 1950s mid-century modern house originally designed by iconic sculptor Tony Smith.
Construction completed in Fall of 2017.
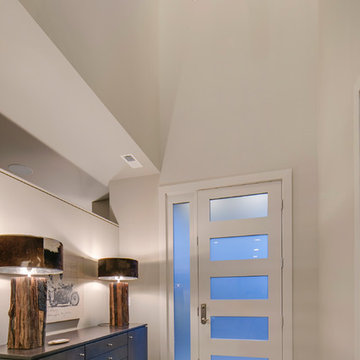
Esempio di un grande corridoio minimal con pareti grigie, pavimento in legno massello medio, una porta singola, una porta in vetro e pavimento marrone
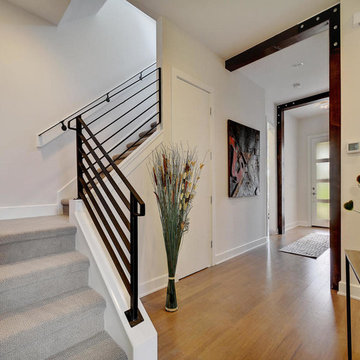
Idee per una porta d'ingresso minimal di medie dimensioni con pareti bianche, pavimento in legno massello medio, una porta singola, una porta in vetro e pavimento marrone
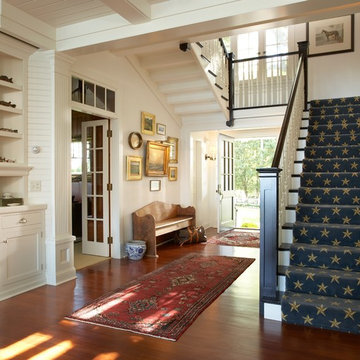
Karen Melvin Photography
Ispirazione per un ingresso chic con pareti bianche, pavimento in legno massello medio e una porta in vetro
Ispirazione per un ingresso chic con pareti bianche, pavimento in legno massello medio e una porta in vetro
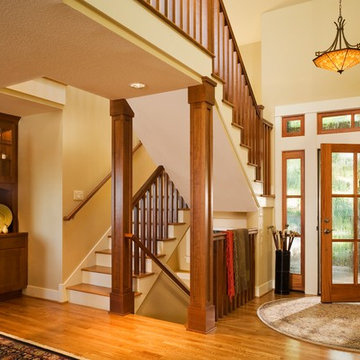
David Papazian
Ispirazione per un ingresso tradizionale con pareti beige, pavimento in legno massello medio, una porta singola e una porta in vetro
Ispirazione per un ingresso tradizionale con pareti beige, pavimento in legno massello medio, una porta singola e una porta in vetro
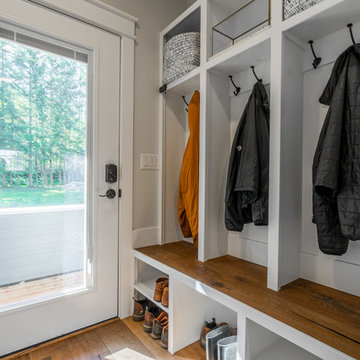
Foto di un ingresso con anticamera stile americano di medie dimensioni con pavimento in legno massello medio, una porta singola, una porta in vetro e pavimento marrone
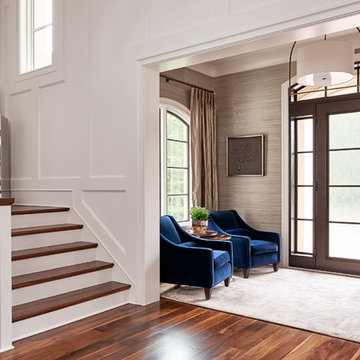
Ispirazione per un ingresso classico con pavimento in legno massello medio, una porta singola e una porta in vetro
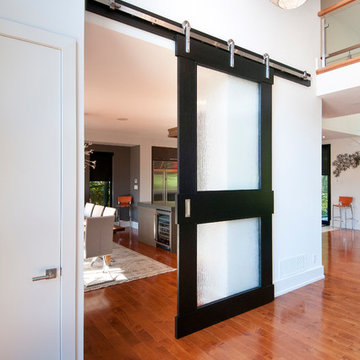
custom modern home in Mississauga,
Sandy MacKay photographer
Foto di un ingresso contemporaneo di medie dimensioni con pareti bianche, pavimento in legno massello medio, una porta singola e una porta in vetro
Foto di un ingresso contemporaneo di medie dimensioni con pareti bianche, pavimento in legno massello medio, una porta singola e una porta in vetro
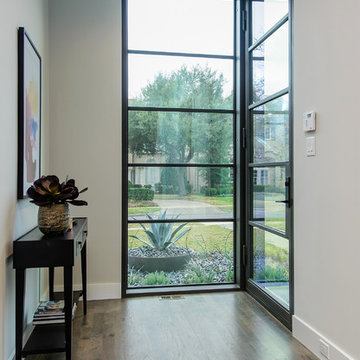
Idee per una porta d'ingresso moderna con pareti bianche, pavimento in legno massello medio, una porta singola e una porta in vetro
1.031 Foto di ingressi e corridoi con pavimento in legno massello medio e una porta in vetro
11