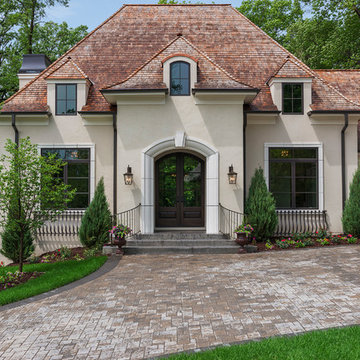7.931 Foto di ingressi e corridoi con una porta in vetro
Filtra anche per:
Budget
Ordina per:Popolari oggi
41 - 60 di 7.931 foto
1 di 2
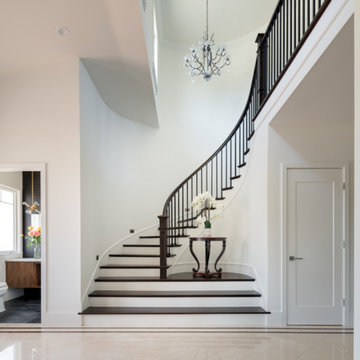
Idee per un ingresso classico di medie dimensioni con pareti bianche, pavimento con piastrelle in ceramica, una porta a due ante e una porta in vetro

New Mudroom Entrance serves triple duty....as a mudroom, laundry room and green house conservatory.
copper and glass roof with windows and french doors flood the space with natural light.
the original home was built in the 1700's and added onto several times. Clawson Architects continues to work with the owners to update the home with modern amenities without sacrificing the authenticity or charm of the period details.
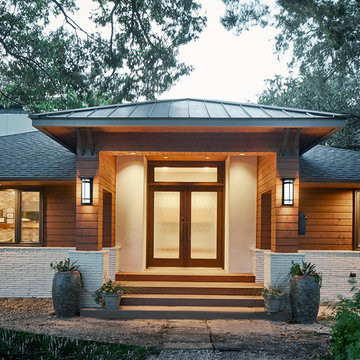
Contemporary Exterior Makeover on One Story Ranch Style House
Ken Vaughan - Photographer
Michael Lyons - Architect
Immagine di una grande porta d'ingresso design con una porta a due ante e una porta in vetro
Immagine di una grande porta d'ingresso design con una porta a due ante e una porta in vetro
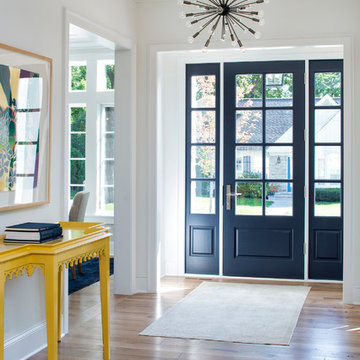
Builder: John Kraemer & Sons | Designer: Ben Nelson | Furnishings: Martha O'Hara Interiors | Photography: Landmark Photography
Ispirazione per un ingresso chic di medie dimensioni con pareti bianche, parquet chiaro, una porta singola e una porta in vetro
Ispirazione per un ingresso chic di medie dimensioni con pareti bianche, parquet chiaro, una porta singola e una porta in vetro
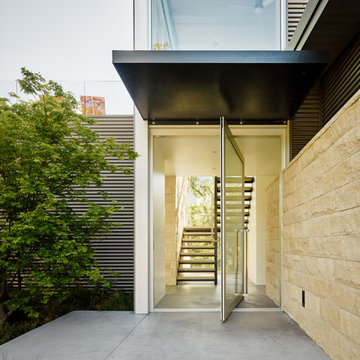
Joe Fletcher
Atop a ridge in the Santa Lucia mountains of Carmel, California, an oak tree stands elevated above the fog and wrapped at its base in this ranch retreat. The weekend home’s design grew around the 100-year-old Valley Oak to form a horseshoe-shaped house that gathers ridgeline views of Oak, Madrone, and Redwood groves at its exterior and nestles around the tree at its center. The home’s orientation offers both the shade of the oak canopy in the courtyard and the sun flowing into the great room at the house’s rear façades.
This modern take on a traditional ranch home offers contemporary materials and landscaping to a classic typology. From the main entry in the courtyard, one enters the home’s great room and immediately experiences the dramatic westward views across the 70 foot pool at the house’s rear. In this expansive public area, programmatic needs flow and connect - from the kitchen, whose windows face the courtyard, to the dining room, whose doors slide seamlessly into walls to create an outdoor dining pavilion. The primary circulation axes flank the internal courtyard, anchoring the house to its site and heightening the sense of scale by extending views outward at each of the corridor’s ends. Guest suites, complete with private kitchen and living room, and the garage are housed in auxiliary wings connected to the main house by covered walkways.
Building materials including pre-weathered corrugated steel cladding, buff limestone walls, and large aluminum apertures, and the interior palette of cedar-clad ceilings, oil-rubbed steel, and exposed concrete floors soften the modern aesthetics into a refined but rugged ranch home.

The plantation style entry creates a stunning entrance to the home with it's low rock wall and half height rock columns the double white pillars add interest and a feeling of lightness to the heavy rock base. The exterior walls are finished in a white board and batten paneling, with black windows, and large dark bronze sconces. The large glass front door opens into the great room. The freshly planted tropical planters can be seen just beginning to grow in.
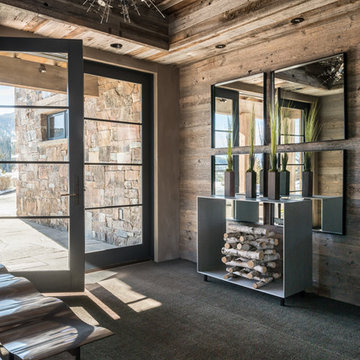
Hillside Snowcrest Residence by Locati Architects, Interior Design by John Vancheri, Photography by Audrey Hall
Foto di un ingresso rustico con una porta in vetro
Foto di un ingresso rustico con una porta in vetro

Idee per un ingresso con vestibolo tradizionale di medie dimensioni con pavimento in gres porcellanato, una porta singola, una porta in vetro, pavimento bianco e pareti beige
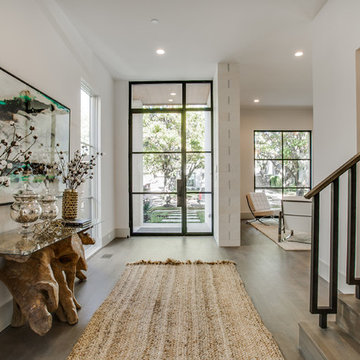
Ispirazione per un ingresso o corridoio classico con pareti bianche, parquet scuro, una porta singola e una porta in vetro
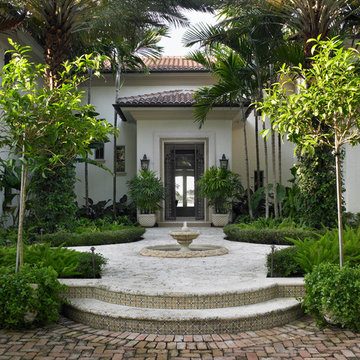
Ispirazione per una grande porta d'ingresso mediterranea con una porta a due ante e una porta in vetro
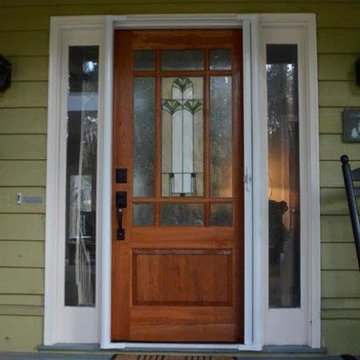
Immagine di una porta d'ingresso stile americano di medie dimensioni con una porta singola e una porta in vetro
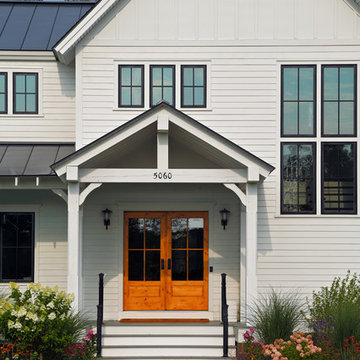
A simplified farmhouse aesthetic was the direction chosen for the exterior. The front elevation is anchored by a heavy timber sitting porch which has views overlooking the paddock area. The gabled roof forms anchor the building to the field, offering dimension to the landscape on an otherwise flat site.
.
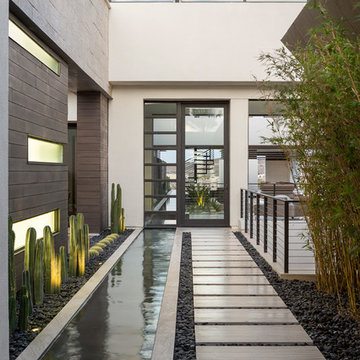
Photography by Trent Bell
Immagine di un'ampia porta d'ingresso minimal con una porta singola e una porta in vetro
Immagine di un'ampia porta d'ingresso minimal con una porta singola e una porta in vetro
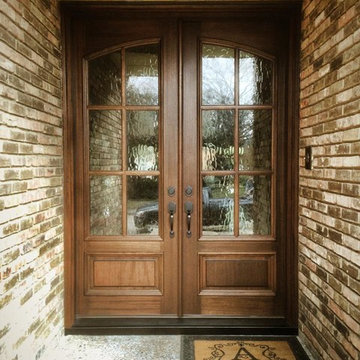
Ispirazione per una porta d'ingresso classica di medie dimensioni con una porta singola e una porta in vetro
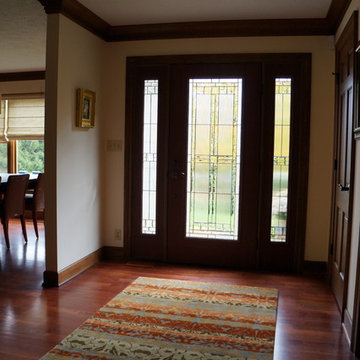
refinished cherry hardwood floors, new entry doors, rug , lighting, furniture and wall paint
Esempio di un ingresso american style di medie dimensioni con pareti beige, pavimento in legno massello medio, una porta in vetro e una porta singola
Esempio di un ingresso american style di medie dimensioni con pareti beige, pavimento in legno massello medio, una porta in vetro e una porta singola
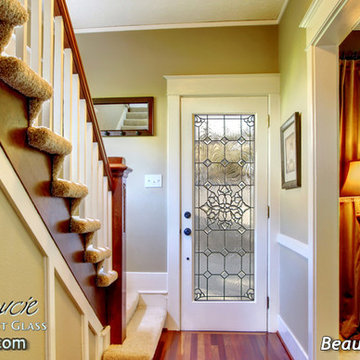
Glass Front Doors, Entry Doors that Make a Statement! Your front door is your home's initial focal point and glass doors by Sans Soucie with frosted, etched glass designs create a unique, custom effect while providing privacy AND light thru exquisite, quality designs! Available any size, all glass front doors are custom made to order and ship worldwide at reasonable prices. Exterior entry door glass will be tempered, dual pane (an equally efficient single 1/2" thick pane is used in our fiberglass doors). Selling both the glass inserts for front doors as well as entry doors with glass, Sans Soucie art glass doors are available in 8 woods and Plastpro fiberglass in both smooth surface or a grain texture, as a slab door or prehung in the jamb - any size. From simple frosted glass effects to our more extravagant 3D sculpture carved, painted and stained glass .. and everything in between, Sans Soucie designs are sandblasted different ways creating not only different effects, but different price levels. The "same design, done different" - with no limit to design, there's something for every decor, any style. The privacy you need is created without sacrificing sunlight! Price will vary by design complexity and type of effect: Specialty Glass and Frosted Glass. Inside our fun, easy to use online Glass and Entry Door Designer, you'll get instant pricing on everything as YOU customize your door and glass! When you're all finished designing, you can place your order online! We're here to answer any questions you have so please call (877) 331-339 to speak to a knowledgeable representative! Doors ship worldwide at reasonable prices from Palm Desert, California with delivery time ranges between 3-8 weeks depending on door material and glass effect selected. (Doug Fir or Fiberglass in Frosted Effects allow 3 weeks, Specialty Woods and Glass [2D, 3D, Leaded] will require approx. 8 weeks).
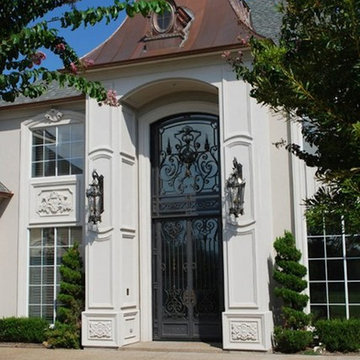
Immagine di una grande porta d'ingresso tradizionale con pareti bianche, una porta a due ante e una porta in vetro
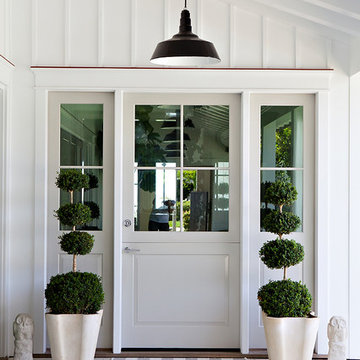
photos by
Trina Roberts
949.395.8341
trina@grinphotography.com
www.grinphotography.com
Idee per una porta d'ingresso stile marinaro con una porta singola e una porta in vetro
Idee per una porta d'ingresso stile marinaro con una porta singola e una porta in vetro
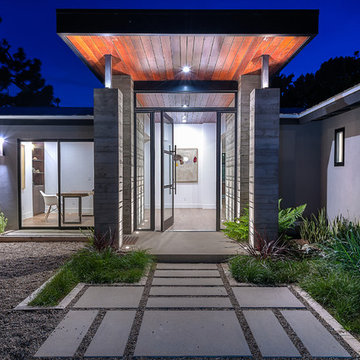
Chipper Hatter Photography
Esempio di una grande porta d'ingresso design con una porta a pivot e una porta in vetro
Esempio di una grande porta d'ingresso design con una porta a pivot e una porta in vetro
7.931 Foto di ingressi e corridoi con una porta in vetro
3
