3.977 Foto di ingressi e corridoi con una porta in legno chiaro
Filtra anche per:
Budget
Ordina per:Popolari oggi
741 - 760 di 3.977 foto
1 di 2
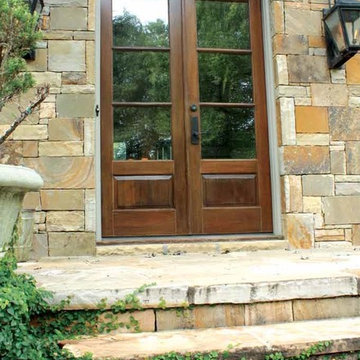
GLASS: Clear Beveled Low E
TIMBER: Mahogany
SINGLE DOOR: 2'0", 2'6", 2'8", 3'0" x 8'0" x 1 3/4"
DOUBLE DOOR: 4'0", 5'0", 5'4". 6'0" x 8'0" x 1 3/4"
SIDELIGHTS: 10", 12", 14"
LEAD TIME: 2-3 weeks
SIDELIGHTS: 10", 12", 14"
LEAD TIME: 2-3 weeks
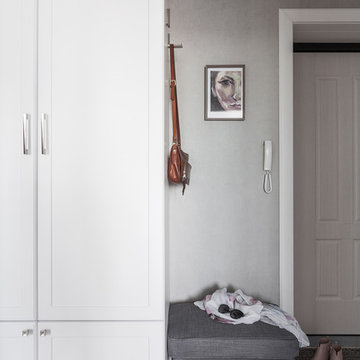
Портал входной двери оформлен также как межкомнатные двери. На стенах обои, белая корпусная мебель изготавливалась под заказ.
Foto di una piccola porta d'ingresso chic con pareti grigie, pavimento in laminato, una porta singola, una porta in legno chiaro e pavimento beige
Foto di una piccola porta d'ingresso chic con pareti grigie, pavimento in laminato, una porta singola, una porta in legno chiaro e pavimento beige
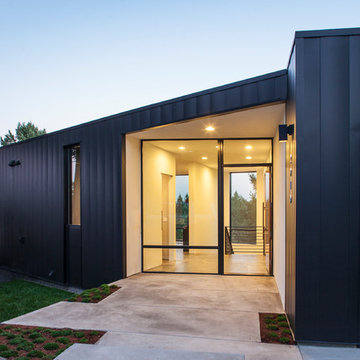
photography by Eckert & Eckert Photography
Esempio di una porta d'ingresso moderna di medie dimensioni con pareti bianche, pavimento in cemento, una porta singola, una porta in legno chiaro e pavimento grigio
Esempio di una porta d'ingresso moderna di medie dimensioni con pareti bianche, pavimento in cemento, una porta singola, una porta in legno chiaro e pavimento grigio

Прихожая с видом на гостиную, в светлых оттенках. Бежевые двери и стены, плитка с орнаментным ковром, зеркальный шкаф для одежды с филенчатым фасадом, изящная цапля серебряного цвета и акварели в рамах на стенах.
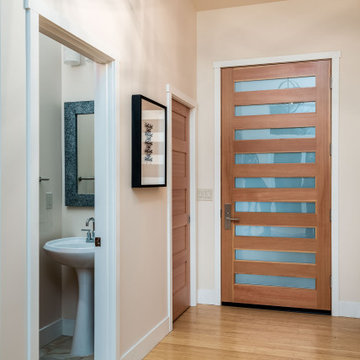
This 2 story home was originally built in 1952 on a tree covered hillside. Our company transformed this little shack into a luxurious home with a million dollar view by adding high ceilings, wall of glass facing the south providing natural light all year round, and designing an open living concept. The home has a built-in gas fireplace with tile surround, custom IKEA kitchen with quartz countertop, bamboo hardwood flooring, two story cedar deck with cable railing, master suite with walk-through closet, two laundry rooms, 2.5 bathrooms, office space, and mechanical room.
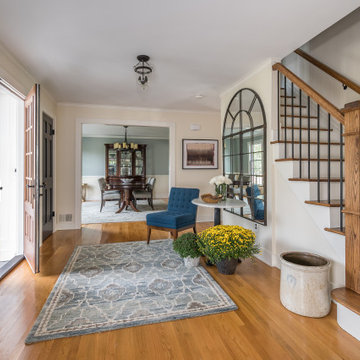
This remodeled entry foyer by Galaxy Building features a refinished staircase with new metal spindles. The new, wider front door opens to a new covered portico. In House Photography
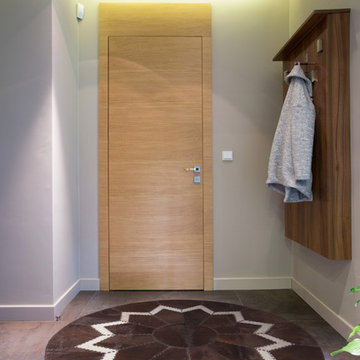
Family run AYDIN Hides is the Leading Provider of the Finest Luxury Cowhide and Cowhide Patchwork Rugs, Sheepskins and Goatskins ethically and humanely sourced in Europe and 100% with respect to nature and bio diversity. Each piece is handcrafted and hand-stitched in small production batches to offer uncompromised Premium Quality and Authenticity.
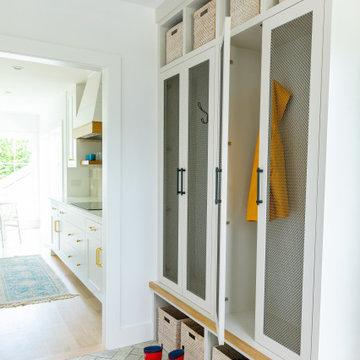
Idee per un grande ingresso con anticamera stile marinaro con pareti bianche, pavimento in mattoni, una porta singola, una porta in legno chiaro e pavimento beige
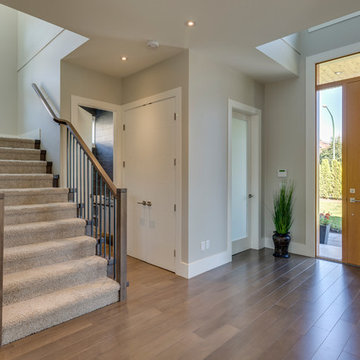
Esempio di un ingresso classico di medie dimensioni con pareti beige, pavimento in legno massello medio, una porta singola e una porta in legno chiaro
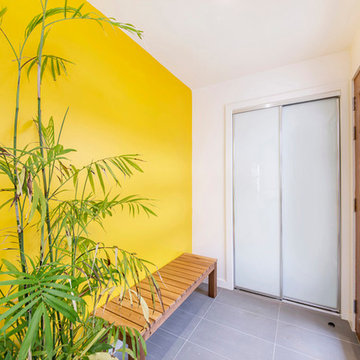
Lachlan Johnstone
Immagine di un piccolo ingresso con anticamera minimal con pareti gialle, pavimento con piastrelle in ceramica, una porta singola e una porta in legno chiaro
Immagine di un piccolo ingresso con anticamera minimal con pareti gialle, pavimento con piastrelle in ceramica, una porta singola e una porta in legno chiaro
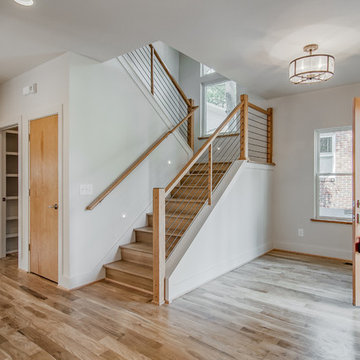
Showcase Photographers
Ispirazione per un grande ingresso minimalista con pareti bianche, parquet chiaro, una porta singola e una porta in legno chiaro
Ispirazione per un grande ingresso minimalista con pareti bianche, parquet chiaro, una porta singola e una porta in legno chiaro
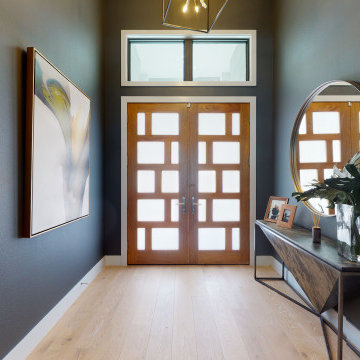
The Kylie by John Cannon Homes represents an exciting transitional mixture of coastal and modern architecture. The privacy afforded by the front elevation's transom windows contrasts exquisitely with the unique open areas at the rear of the home.
With 3 bedrooms, 4 baths, study, bonus room and a great room that opens to the dining room and kitchen, the home showcases the perfect pairing of Brazilian Oak, White Oak, Walnut and Teak woods. Noteworthy ceiling details abound throughout the home. The master bedroom of The Kylie looks out over the spacious lanai pool and spa, while the master bath is home to a soaking tub and a large walk-In shower with floor-to-ceiling glass panels.
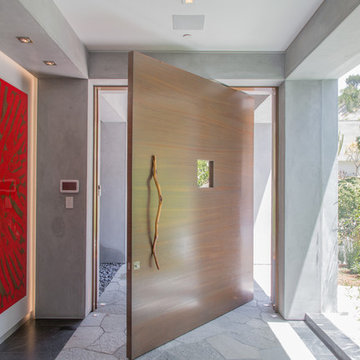
Architecture by Nest Architecture
Photography by Bethany Nauert
Idee per un corridoio contemporaneo con pareti grigie, pavimento in pietra calcarea, una porta a pivot, una porta in legno chiaro e pavimento grigio
Idee per un corridoio contemporaneo con pareti grigie, pavimento in pietra calcarea, una porta a pivot, una porta in legno chiaro e pavimento grigio
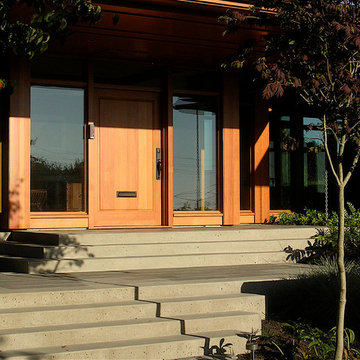
Idee per una porta d'ingresso minimal con una porta singola, una porta in legno chiaro e pavimento grigio
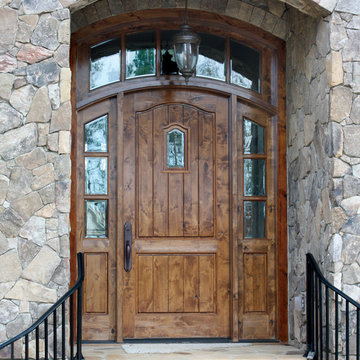
42"x96"x2-1/4" Knotty Alder Arch Top 2-Panel Entry Door with 16" Matching Sidelites, Speakeasy and Clavos
Ispirazione per una porta d'ingresso rustica con una porta in legno chiaro
Ispirazione per una porta d'ingresso rustica con una porta in legno chiaro
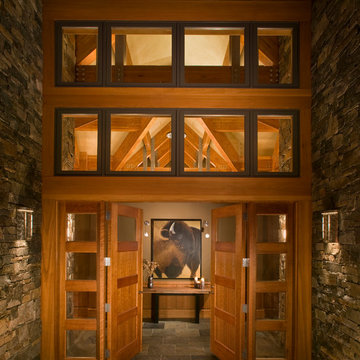
Laura Mettler
Ispirazione per una grande porta d'ingresso rustica con pareti grigie, pavimento in ardesia, una porta a due ante, una porta in legno chiaro e pavimento grigio
Ispirazione per una grande porta d'ingresso rustica con pareti grigie, pavimento in ardesia, una porta a due ante, una porta in legno chiaro e pavimento grigio
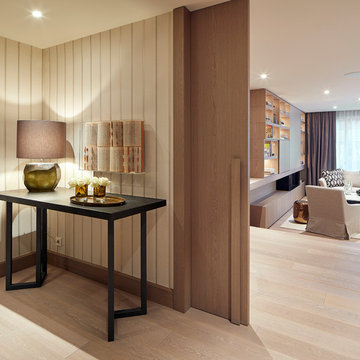
Jordi Mirales
Ispirazione per un ingresso o corridoio minimal con parquet chiaro, una porta scorrevole e una porta in legno chiaro
Ispirazione per un ingresso o corridoio minimal con parquet chiaro, una porta scorrevole e una porta in legno chiaro
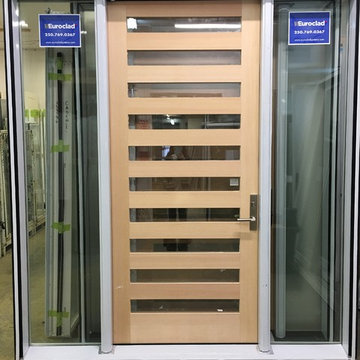
8' Clear Fir 10 Lite Entry Door, with extra wide clear sidelights for a striking look! The sill and Euroclad aluminum clad is covered in our standard protective film to keep your door safe during the construction process.
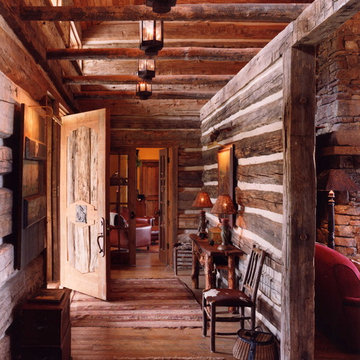
Ralph Kylloe Photography
Immagine di un grande ingresso stile rurale con pavimento in legno massello medio, una porta singola e una porta in legno chiaro
Immagine di un grande ingresso stile rurale con pavimento in legno massello medio, una porta singola e una porta in legno chiaro
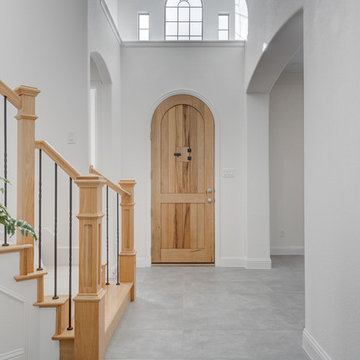
Hunter Coon - True Homes Photography
Esempio di un ingresso minimal con pareti bianche, pavimento in gres porcellanato, una porta singola e una porta in legno chiaro
Esempio di un ingresso minimal con pareti bianche, pavimento in gres porcellanato, una porta singola e una porta in legno chiaro
3.977 Foto di ingressi e corridoi con una porta in legno chiaro
38