155 Foto di ingressi e corridoi blu con una porta in legno chiaro
Filtra anche per:
Budget
Ordina per:Popolari oggi
1 - 20 di 155 foto
1 di 3
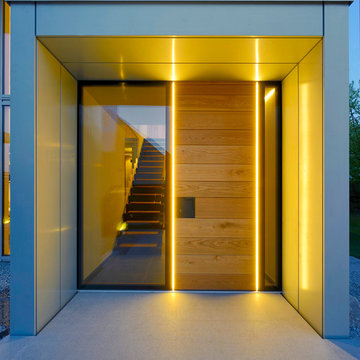
Ein weiteres optisches Augenmerk ist die Beleuchtung an der Haustüre. Traditionelle Holzhaustüre vereint sich mit modernem Licht.
Foto di una porta d'ingresso contemporanea con una porta singola, una porta in legno chiaro, pareti grigie e pavimento in cemento
Foto di una porta d'ingresso contemporanea con una porta singola, una porta in legno chiaro, pareti grigie e pavimento in cemento
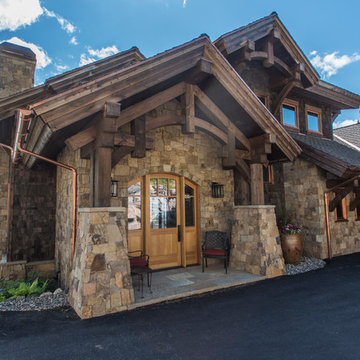
Stunning mountain side home overlooking McCall and Payette Lake. This home is 5000 SF on three levels with spacious outdoor living to take in the views. A hybrid timber frame home with hammer post trusses and copper clad windows. Super clients, a stellar lot, along with HOA and civil challenges all come together in the end to create some wonderful spaces.
Joshua Roper Photography

Foto di un ingresso o corridoio moderno con pareti nere, pavimento in cemento, una porta singola, una porta in legno chiaro, pavimento grigio e pareti in mattoni
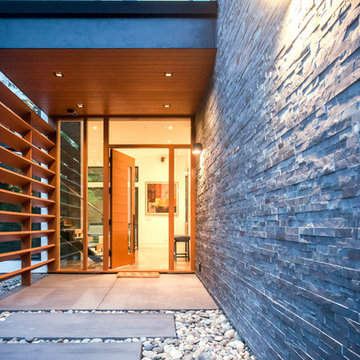
You can see more photos of the mechanics of the home and learn more about the energy-conserving technology by visiting this project on Bone Structure's website: https://bonestructure.ca/en/portfolio/project-15-580/
The materials selected included the stone, tile, wood floors, hardware, light fixtures, plumbing fixtures, siding, paint, doors, and cabinetry. Check out this very special and style focused detail: horizontal grain, walnut, frameless interior doors - adding a very special quality to an otherwise ordinary object.
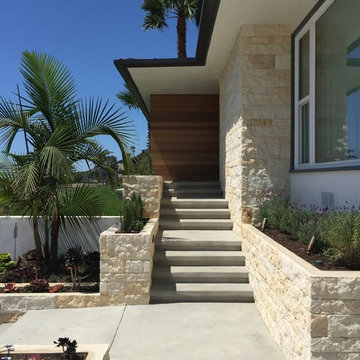
Idee per una porta d'ingresso minimalista con pareti bianche, una porta a pivot, pavimento in cemento e una porta in legno chiaro
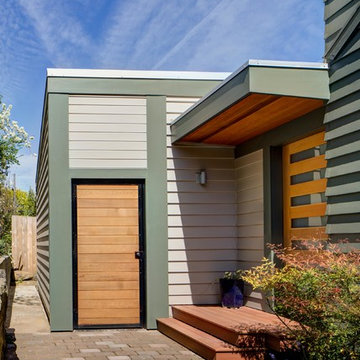
H&H and Marty Buckenmeyer of Buckenmeyer Architecture teamed up to build a 460 SF addition to a Sellwood Cape Cod home for three generations of a growing family. H&H removed a small garage and built the “landlord suite” in its place. The team converted the back bedroom of the main house into a living room with a kitchenette while the new addition contains a bedroom and walk-in closet. H&H also reconfigured the driveway to make room for both families’ cars.
Photography by Jeff Amram Photography.
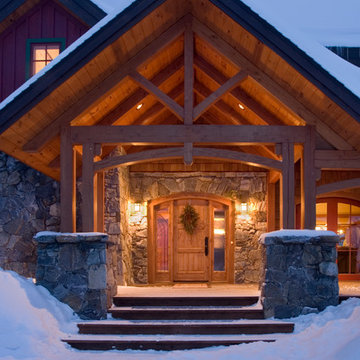
Custom Designed by MossCreek. This true timber frame home is perfectly suited for its location. The timber frame adds the warmth of wood to the house, while also allowing numerous windows to let the sun in during Spring and Summer. Craftsman styling mixes with sleek design elements throughout the home, and the large two story great room features soaring timber frame trusses, with the timber frame gracefully curving through every room of this beautiful, and elegant vacation home. Photos: Roger Wade

The Lake Forest Park Renovation is a top-to-bottom renovation of a 50's Northwest Contemporary house located 25 miles north of Seattle.
Photo: Benjamin Benschneider

View of back mudroom
Foto di un ingresso con anticamera scandinavo di medie dimensioni con pareti bianche, parquet chiaro, una porta singola, una porta in legno chiaro e pavimento grigio
Foto di un ingresso con anticamera scandinavo di medie dimensioni con pareti bianche, parquet chiaro, una porta singola, una porta in legno chiaro e pavimento grigio
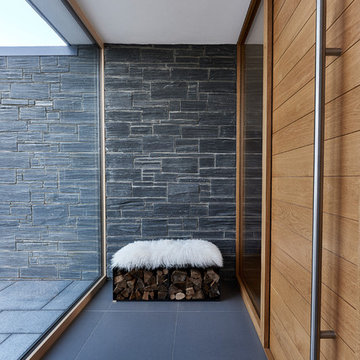
Matt Cant Photography
Immagine di un grande ingresso o corridoio contemporaneo con una porta singola, una porta in legno chiaro e pavimento grigio
Immagine di un grande ingresso o corridoio contemporaneo con una porta singola, una porta in legno chiaro e pavimento grigio

Immagine di una porta d'ingresso eclettica di medie dimensioni con pareti grigie, pavimento in cemento, una porta a pivot, una porta in legno chiaro, pavimento grigio, soffitto in legno e pareti in legno
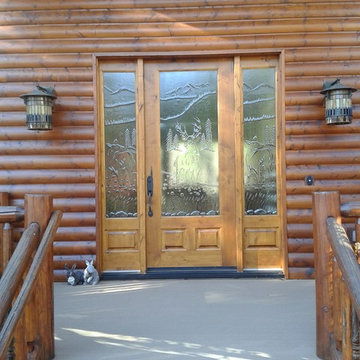
Immagine di una porta d'ingresso stile rurale di medie dimensioni con una porta olandese, una porta in legno chiaro, pareti marroni, parquet chiaro e pavimento grigio
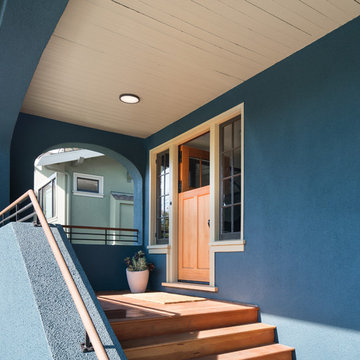
Mark Compton
Esempio di una grande porta d'ingresso tradizionale con pareti blu, pavimento in legno massello medio, una porta singola, una porta in legno chiaro e pavimento marrone
Esempio di una grande porta d'ingresso tradizionale con pareti blu, pavimento in legno massello medio, una porta singola, una porta in legno chiaro e pavimento marrone
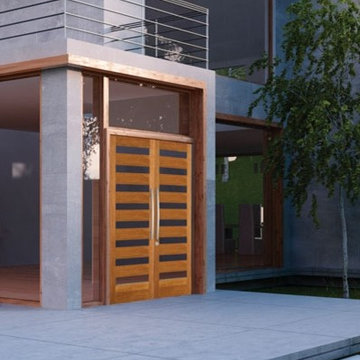
Foto di una grande porta d'ingresso etnica con pareti grigie, pavimento in cemento, una porta a due ante e una porta in legno chiaro
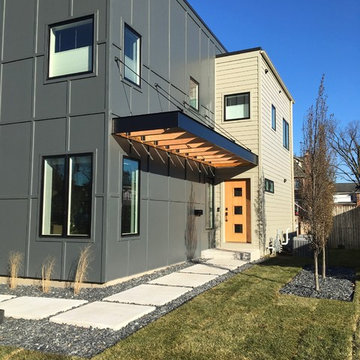
Kristin Petro Interiors, Inc.
Ispirazione per una porta d'ingresso design con pareti beige, pavimento in cemento, una porta singola, una porta in legno chiaro e pavimento grigio
Ispirazione per una porta d'ingresso design con pareti beige, pavimento in cemento, una porta singola, una porta in legno chiaro e pavimento grigio

母屋・玄関ホール/
玄関はお客さまをはじめに迎え入れる場としてシンプルに。観葉植物や生け花、ご家族ならではの飾りで玄関に彩りを。
旧居の玄関で花や季節の飾りでお客様を迎え入れていたご家族の気持ちを新たな住まいでも叶えるべく、季節のものを飾ることができるようピクチャーレールや飾り棚を設えました。
Photo by:ジェ二イクス 佐藤二郎
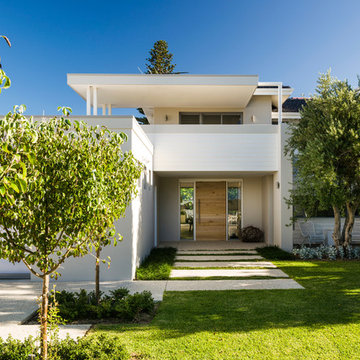
Dmax Photography
Idee per una porta d'ingresso minimal con una porta singola e una porta in legno chiaro
Idee per una porta d'ingresso minimal con una porta singola e una porta in legno chiaro
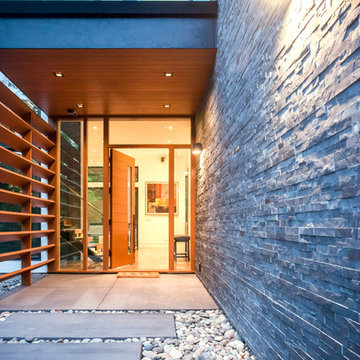
Idee per una grande porta d'ingresso moderna con una porta singola e una porta in legno chiaro
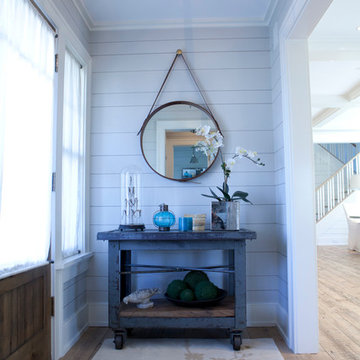
Airy and soothing, an artfully eclectic beach home on The Connecticut Sound
Foto di un corridoio costiero di medie dimensioni con parquet chiaro, una porta singola, pareti grigie, una porta in legno chiaro e pavimento beige
Foto di un corridoio costiero di medie dimensioni con parquet chiaro, una porta singola, pareti grigie, una porta in legno chiaro e pavimento beige
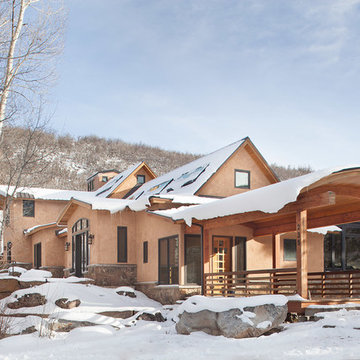
© Brent Moss Photography
Idee per una porta d'ingresso minimalista con pareti beige e una porta in legno chiaro
Idee per una porta d'ingresso minimalista con pareti beige e una porta in legno chiaro
155 Foto di ingressi e corridoi blu con una porta in legno chiaro
1