3.977 Foto di ingressi e corridoi con una porta in legno chiaro
Ordina per:Popolari oggi
781 - 800 di 3.977 foto
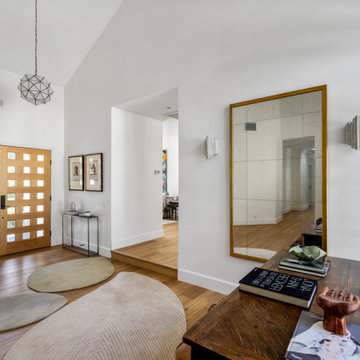
To spotlight the owners’ worldly decor, this remodel quietly complements the furniture and art textures, colors, and patterns abundant in this beautiful home.
The original master bath had a 1980s style in dire need of change. By stealing an adjacent bedroom for the new master closet, the bath transformed into an artistic and spacious space. The jet-black herringbone-patterned floor adds visual interest to highlight the freestanding soaking tub. Schoolhouse-style shell white sconces flank the matching his and her vanities. The new generous master shower features polished nickel dual shower heads and hand shower and is wrapped in Bedrosian Porcelain Manifica Series in Luxe White with satin finish.
The kitchen started as dated and isolated. To add flow and more natural light, the wall between the bar and the kitchen was removed, along with exterior windows, which allowed for a complete redesign. The result is a streamlined, open, and light-filled kitchen that flows into the adjacent family room and bar areas – perfect for quiet family nights or entertaining with friends.
Crystal Cabinets in white matte sheen with satin brass pulls, and the white matte ceramic backsplash provides a sleek and neutral palette. The newly-designed island features Calacutta Royal Leather Finish quartz and Kohler sink and fixtures. The island cabinets are finished in black sheen to anchor this seating and prep area, featuring round brass pendant fixtures. One end of the island provides the perfect prep and cut area with maple finish butcher block to match the stove hood accents. French White Oak flooring warms the entire area. The Miele 48” Dual Fuel Range with Griddle offers the perfect features for simple or gourmet meal preparation. A new dining nook makes for picture-perfect seating for night or day dining.
Welcome to artful living in Worldly Heritage style.
Photographer: Andrew - OpenHouse VC
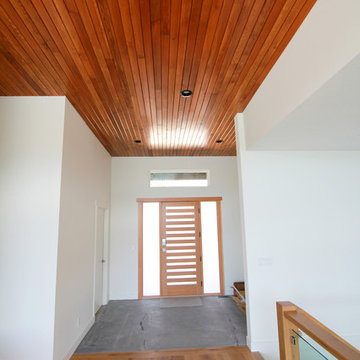
Entry Foyer, Wood Ceilings, Concrete & Wood Floors. Fly Away Ceiling.
lundephoto.com
Idee per un ingresso minimalista di medie dimensioni con una porta singola, una porta in legno chiaro, pareti bianche, pavimento in cemento e pavimento grigio
Idee per un ingresso minimalista di medie dimensioni con una porta singola, una porta in legno chiaro, pareti bianche, pavimento in cemento e pavimento grigio
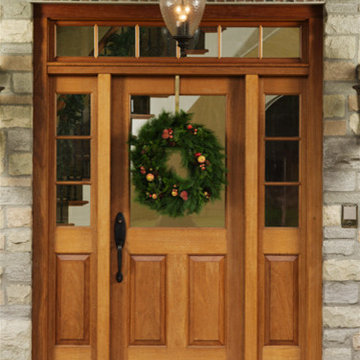
Upstate Door makes hand-crafted custom, semi-custom and standard interior and exterior doors from a full array of wood species and MDF materials.
Genuine Mahogany, 1-lite over 2-panel door with 3-lite over panel sidelites and 6-lite wood muntin transom
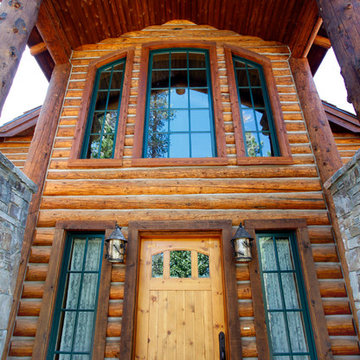
Brad Miller Photography
Immagine di una grande porta d'ingresso chic con pareti marroni, una porta singola e una porta in legno chiaro
Immagine di una grande porta d'ingresso chic con pareti marroni, una porta singola e una porta in legno chiaro
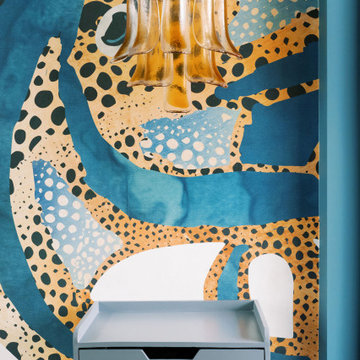
As you step inside this home, you are greeted by a whimsical foyer that reflects this family's playful personality. Custom wallpaper fills the walls and ceiling, paired with a vintage Italian Murano chandelier and sconces. Journey father into the entry, and you will find a custom-made functional entry bench floating on a custom wood slat wall - this allows friends and family to take off their shoes and provides extra storage within the bench and hidden door. On top of this stunning accent wall is a custom neon sign reflecting this family's way of life.
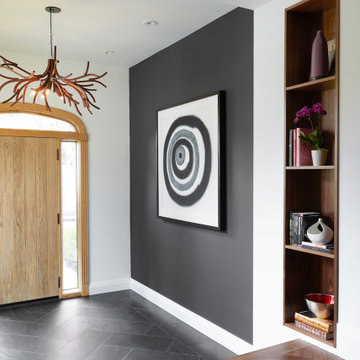
Perched high above the Islington Golf course, on a quiet cul-de-sac, this contemporary residential home is all about bringing the outdoor surroundings in. In keeping with the French style, a metal and slate mansard roofline dominates the façade, while inside, an open concept main floor split across three elevations, is punctuated by reclaimed rough hewn fir beams and a herringbone dark walnut floor. The elegant kitchen includes Calacatta marble countertops, Wolf range, SubZero glass paned refrigerator, open walnut shelving, blue/black cabinetry with hand forged bronze hardware and a larder with a SubZero freezer, wine fridge and even a dog bed. The emphasis on wood detailing continues with Pella fir windows framing a full view of the canopy of trees that hang over the golf course and back of the house. This project included a full reimagining of the backyard landscaping and features the use of Thermory decking and a refurbished in-ground pool surrounded by dark Eramosa limestone. Design elements include the use of three species of wood, warm metals, various marbles, bespoke lighting fixtures and Canadian art as a focal point within each space. The main walnut waterfall staircase features a custom hand forged metal railing with tuning fork spindles. The end result is a nod to the elegance of French Country, mixed with the modern day requirements of a family of four and two dogs!
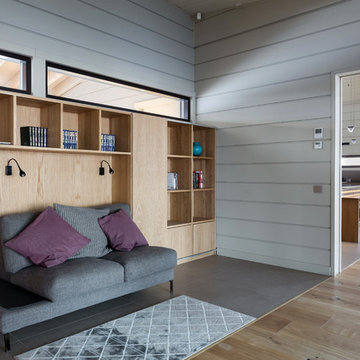
Фотограф: Екатерина Титенко, Анна Чернышова
Idee per un ingresso con vestibolo di medie dimensioni con pareti beige, pavimento in gres porcellanato, una porta a due ante, una porta in legno chiaro e pavimento marrone
Idee per un ingresso con vestibolo di medie dimensioni con pareti beige, pavimento in gres porcellanato, una porta a due ante, una porta in legno chiaro e pavimento marrone
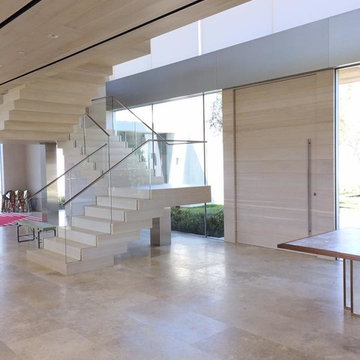
Foto di un grande ingresso design con pareti bianche, pavimento in gres porcellanato, una porta in legno chiaro e una porta singola
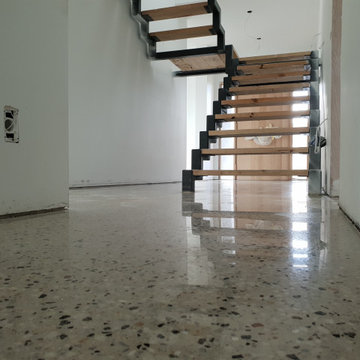
Polished Concrete by Galaxy Concrete Polishing & Grinding in Semi Gloss finish with full stone exposure revealing the customized mix of pebbles and blue stone within the concrete
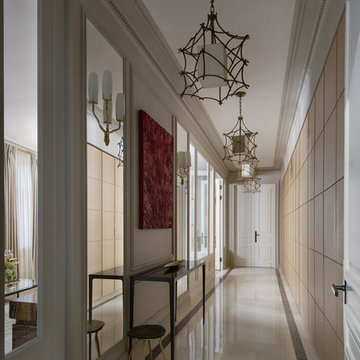
Idee per un grande ingresso minimalista con pareti grigie, pavimento bianco, pavimento in marmo, una porta a due ante e una porta in legno chiaro
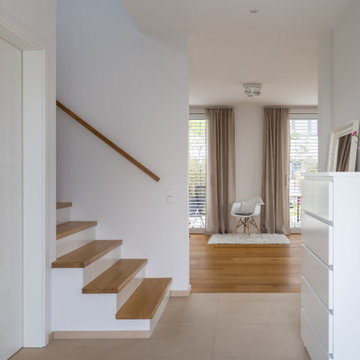
Idee per un grande ingresso design con pareti bianche, pavimento con piastrelle in ceramica, una porta singola, una porta in legno chiaro e pavimento beige
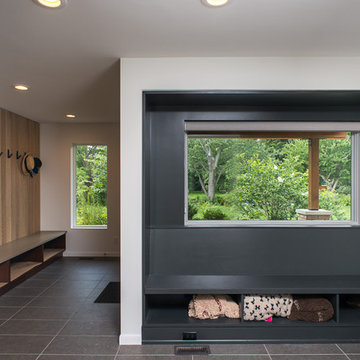
Jeeheon Cho
Esempio di un grande ingresso con anticamera etnico con pareti bianche, pavimento con piastrelle in ceramica, una porta singola e una porta in legno chiaro
Esempio di un grande ingresso con anticamera etnico con pareti bianche, pavimento con piastrelle in ceramica, una porta singola e una porta in legno chiaro
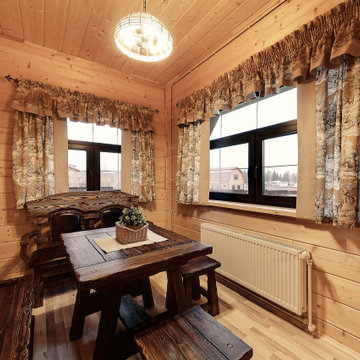
Esempio di un piccolo ingresso con vestibolo rustico con pareti beige, pavimento in laminato, una porta a pivot, una porta in legno chiaro e pavimento beige
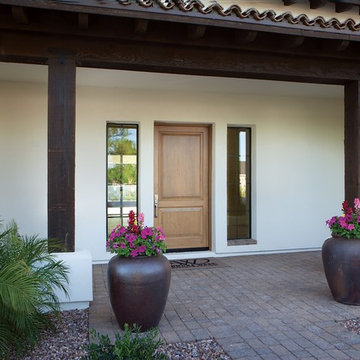
Ispirazione per una porta d'ingresso mediterranea di medie dimensioni con pareti bianche, una porta singola, una porta in legno chiaro e pavimento marrone
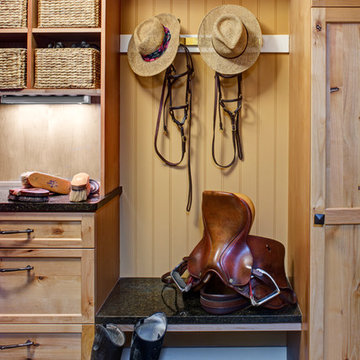
Alain Jaramillo
Ispirazione per un ingresso con anticamera stile rurale di medie dimensioni con pareti marroni, pavimento in cemento, una porta singola, una porta in legno chiaro e pavimento verde
Ispirazione per un ingresso con anticamera stile rurale di medie dimensioni con pareti marroni, pavimento in cemento, una porta singola, una porta in legno chiaro e pavimento verde
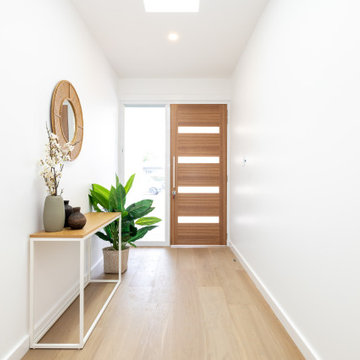
Immagine di una porta d'ingresso stile marinaro con pareti bianche, parquet chiaro, una porta singola, una porta in legno chiaro e pavimento marrone
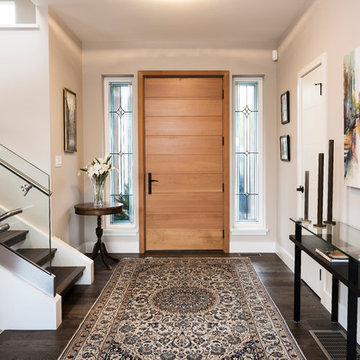
Jody Beck Photography
Esempio di un grande ingresso chic con pareti grigie, parquet scuro, una porta singola, una porta in legno chiaro e pavimento marrone
Esempio di un grande ingresso chic con pareti grigie, parquet scuro, una porta singola, una porta in legno chiaro e pavimento marrone
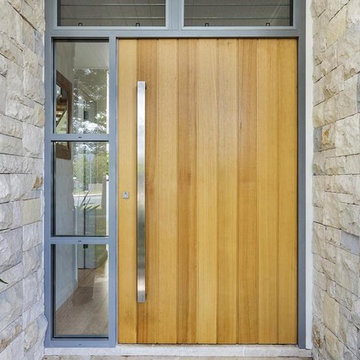
Ispirazione per una porta d'ingresso costiera di medie dimensioni con pareti bianche, una porta a pivot e una porta in legno chiaro
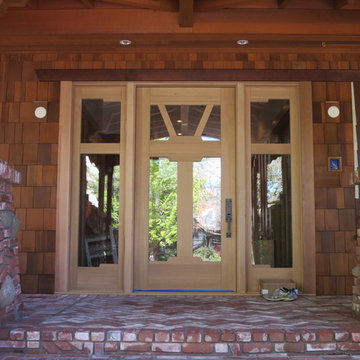
Idee per un'ampia porta d'ingresso american style con pavimento in mattoni, una porta singola e una porta in legno chiaro
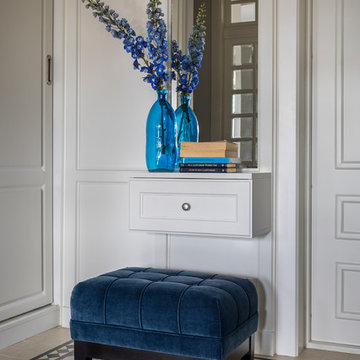
Дизайн-проект реализован Архитектором-Дизайнером Екатериной Ялалтыновой. Комплектация и декорирование - Бюро9. Строительная компания - ООО "Шаф
Foto di una porta d'ingresso classica di medie dimensioni con pareti beige, pavimento con piastrelle in ceramica, una porta singola, una porta in legno chiaro e pavimento beige
Foto di una porta d'ingresso classica di medie dimensioni con pareti beige, pavimento con piastrelle in ceramica, una porta singola, una porta in legno chiaro e pavimento beige
3.977 Foto di ingressi e corridoi con una porta in legno chiaro
40