53 Foto di ingressi e corridoi con una porta in legno chiaro e soffitto a volta
Filtra anche per:
Budget
Ordina per:Popolari oggi
1 - 20 di 53 foto

This Australian-inspired new construction was a successful collaboration between homeowner, architect, designer and builder. The home features a Henrybuilt kitchen, butler's pantry, private home office, guest suite, master suite, entry foyer with concealed entrances to the powder bathroom and coat closet, hidden play loft, and full front and back landscaping with swimming pool and pool house/ADU.

Ispirazione per una piccola porta d'ingresso minimal con pareti bianche, parquet scuro, una porta a due ante, una porta in legno chiaro, pavimento marrone, soffitto a volta e boiserie

Split level entry open to living spaces above and entertainment spaces at the lower level.
Ispirazione per un ingresso minimalista di medie dimensioni con pareti bianche, pavimento in legno massello medio, una porta singola, una porta in legno chiaro e soffitto a volta
Ispirazione per un ingresso minimalista di medie dimensioni con pareti bianche, pavimento in legno massello medio, una porta singola, una porta in legno chiaro e soffitto a volta

Entry into a modern family home filled with color and textures.
Idee per un ingresso minimalista di medie dimensioni con pareti grigie, parquet chiaro, una porta singola, una porta in legno chiaro, pavimento beige, soffitto a volta e carta da parati
Idee per un ingresso minimalista di medie dimensioni con pareti grigie, parquet chiaro, una porta singola, una porta in legno chiaro, pavimento beige, soffitto a volta e carta da parati

The grand foyer is covered in beautiful wood paneling, floor to ceiling. Custom shaped windows and skylights let in the Pacific Northwest light.
Idee per un grande ingresso tradizionale con parquet chiaro, una porta singola, una porta in legno chiaro, soffitto a volta e pareti in legno
Idee per un grande ingresso tradizionale con parquet chiaro, una porta singola, una porta in legno chiaro, soffitto a volta e pareti in legno
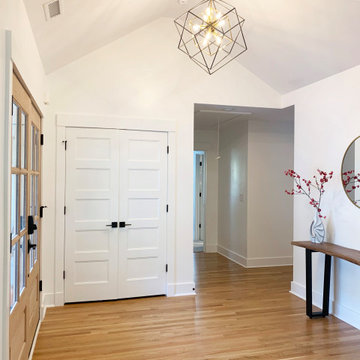
Foto di un grande ingresso o corridoio country con pareti bianche, parquet chiaro, una porta a due ante, una porta in legno chiaro e soffitto a volta

Guadalajara, San Clemente Coastal Modern Remodel
This major remodel and addition set out to take full advantage of the incredible view and create a clear connection to both the front and rear yards. The clients really wanted a pool and a home that they could enjoy with their kids and take full advantage of the beautiful climate that Southern California has to offer. The existing front yard was completely given to the street, so privatizing the front yard with new landscaping and a low wall created an opportunity to connect the home to a private front yard. Upon entering the home a large staircase blocked the view through to the ocean so removing that space blocker opened up the view and created a large great room.
Indoor outdoor living was achieved through the usage of large sliding doors which allow that seamless connection to the patio space that overlooks a new pool and view to the ocean. A large garden is rare so a new pool and bocce ball court were integrated to encourage the outdoor active lifestyle that the clients love.
The clients love to travel and wanted display shelving and wall space to display the art they had collected all around the world. A natural material palette gives a warmth and texture to the modern design that creates a feeling that the home is lived in. Though a subtle change from the street, upon entering the front door the home opens up through the layers of space to a new lease on life with this remodel.
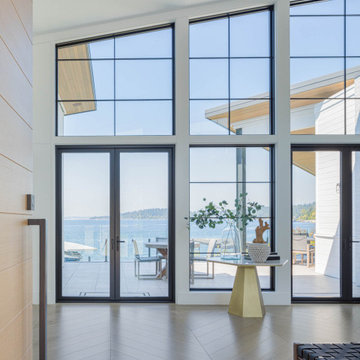
Esempio di un ingresso costiero con pareti bianche, parquet chiaro, una porta singola, una porta in legno chiaro e soffitto a volta
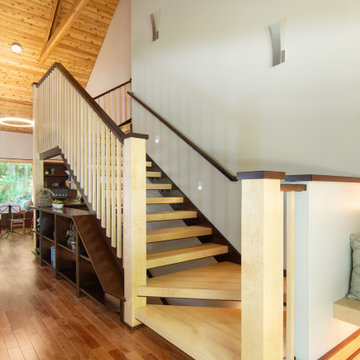
Open concept foyer, with built-in bookcases acting as a rail around the stairs to the basement
Immagine di un grande ingresso design con pareti verdi, pavimento in legno massello medio, una porta a due ante, una porta in legno chiaro, pavimento marrone, soffitto a volta e pareti in legno
Immagine di un grande ingresso design con pareti verdi, pavimento in legno massello medio, una porta a due ante, una porta in legno chiaro, pavimento marrone, soffitto a volta e pareti in legno
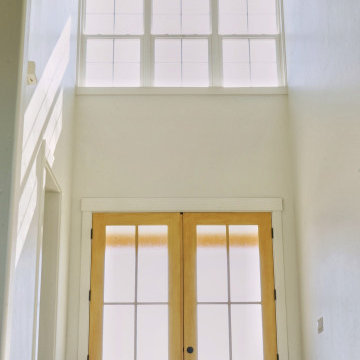
Idee per un ingresso o corridoio country con pareti bianche, parquet chiaro, una porta a due ante, una porta in legno chiaro, pavimento beige e soffitto a volta
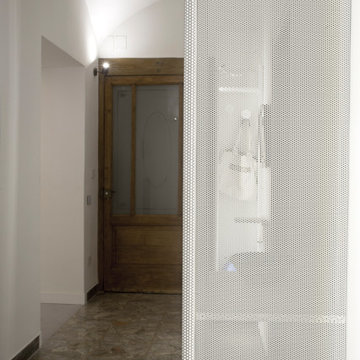
un lavoro di piegatura della lamiera microforata verniciata a fuoco disegna con delicatezza e trasparenze lo spazio dell'ingresso, che per il resto lasciamo intatto rispetto ai pavimenti in marmo dai colori tenui, alla bella porta in legno e vetro. Ad illuminare la volta i raffinati corpi illuminati della Viabizzuno in finitura copper bronze
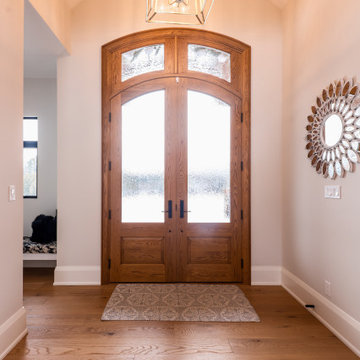
Foyer
Foto di una grande porta d'ingresso design con pareti bianche, parquet chiaro, una porta a due ante, una porta in legno chiaro, pavimento beige e soffitto a volta
Foto di una grande porta d'ingresso design con pareti bianche, parquet chiaro, una porta a due ante, una porta in legno chiaro, pavimento beige e soffitto a volta
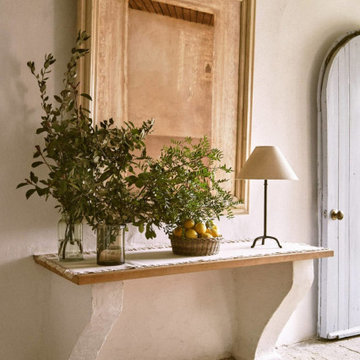
Idee per una piccola porta d'ingresso contemporanea con pareti bianche, parquet scuro, una porta a due ante, una porta in legno chiaro, pavimento marrone, soffitto a volta e boiserie
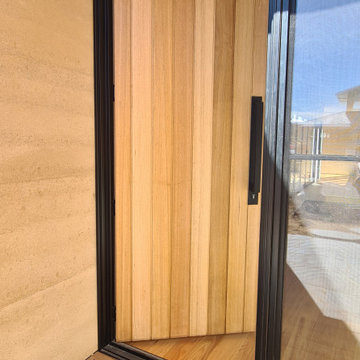
Custom crafted oversized timber front door with matt black entry handle with Rammed Earth wall
Idee per un ingresso stile marinaro di medie dimensioni con pareti beige, pavimento in legno massello medio, una porta a pivot, una porta in legno chiaro, pavimento beige e soffitto a volta
Idee per un ingresso stile marinaro di medie dimensioni con pareti beige, pavimento in legno massello medio, una porta a pivot, una porta in legno chiaro, pavimento beige e soffitto a volta
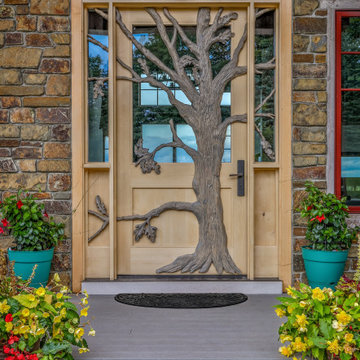
Esempio di una grande porta d'ingresso american style con pareti grigie, pavimento in legno massello medio, una porta singola, una porta in legno chiaro, pavimento marrone e soffitto a volta
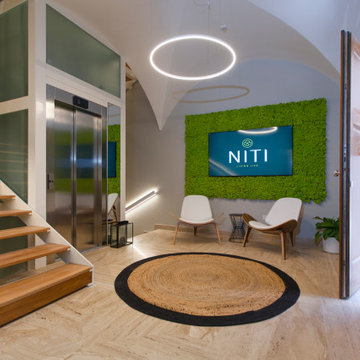
Démolition et reconstruction d'un immeuble dans le centre historique de Castellammare del Golfo composé de petits appartements confortables où vous pourrez passer vos vacances. L'idée était de conserver l'aspect architectural avec un goût historique actuel mais en le reproposant dans une tonalité moderne.Des matériaux précieux ont été utilisés, tels que du parquet en bambou pour le sol, du marbre pour les salles de bains et le hall d'entrée, un escalier métallique avec des marches en bois et des couloirs en marbre, des luminaires encastrés ou suspendus, des boiserie sur les murs des chambres et dans les couloirs, des dressings ouverte, portes intérieures en laque mate avec une couleur raffinée, fenêtres en bois, meubles sur mesure, mini-piscines et mobilier d'extérieur. Chaque étage se distingue par la couleur, l'ameublement et les accessoires d'ameublement. Tout est contrôlé par l'utilisation de la domotique. Un projet de design d'intérieur avec un design unique qui a permis d'obtenir des appartements de luxe.
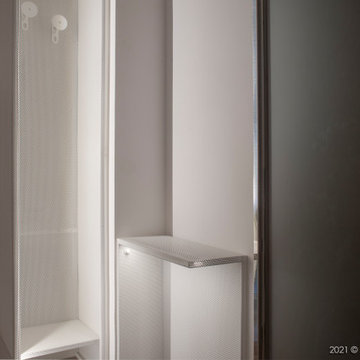
la lamiera microforata bianca, piegata secondo disegno e verniciata a fuoco, disegna l'ingresso rendendolo funzionale per appendere borse, soprabiti, e poggiare chiavi e quant'altro appena entrati in casa
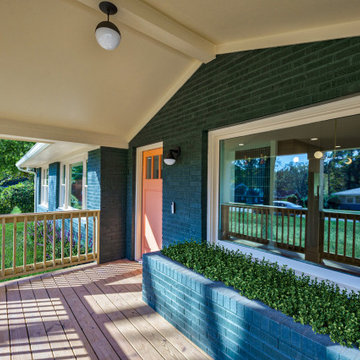
Idee per una porta d'ingresso design di medie dimensioni con pareti verdi, pavimento in legno verniciato, una porta singola, una porta in legno chiaro, pavimento beige, soffitto a volta e pareti in mattoni
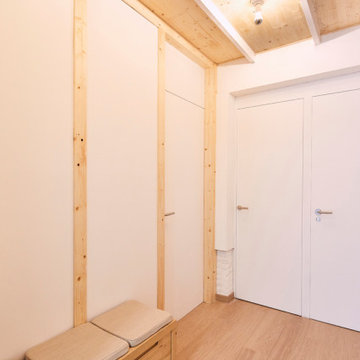
Espacio caracterizado por unas divisorias en madera, estructura vista y paneles en blanco para resaltar su luminosidad. La parte superior es de vidrio transparente para maximizar la sensación de amplitud del espacio.
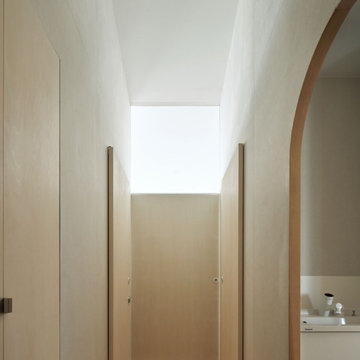
ハイサイドからたっぷりの光が差し込む玄関。右手には玄関洗面。その奥には、シュークローゼットとウォークインクローゼット。クローゼットは、右手の奥に見える扉から出て来ることができる。左手奥の扉はトイレ。そしてトイレからは洗面、お風呂へ行くことができ、全ての菌を劣りた後で、家族のいる広間へ行くことができる。
53 Foto di ingressi e corridoi con una porta in legno chiaro e soffitto a volta
1