291 Foto di ingressi e corridoi con pavimento in gres porcellanato e una porta in legno chiaro
Filtra anche per:
Budget
Ordina per:Popolari oggi
1 - 20 di 291 foto
1 di 3
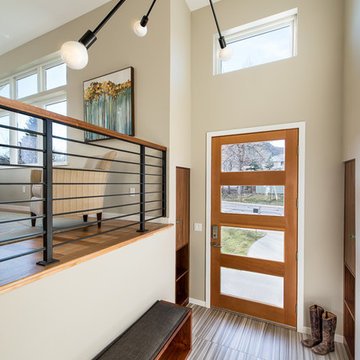
Photography by Daniel O'Connor
Esempio di una piccola porta d'ingresso minimal con pavimento in gres porcellanato, una porta singola, una porta in legno chiaro e pavimento grigio
Esempio di una piccola porta d'ingresso minimal con pavimento in gres porcellanato, una porta singola, una porta in legno chiaro e pavimento grigio
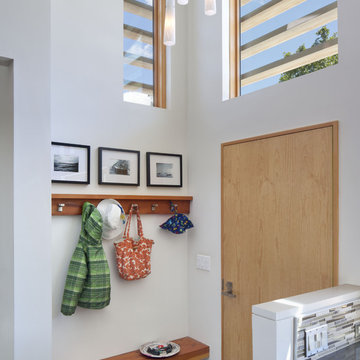
David Wakely Photography
While we appreciate your love for our work, and interest in our projects, we are unable to answer every question about details in our photos. Please send us a private message if you are interested in our architectural services on your next project.

Dramatic Entry Featuring a 24' Ceiling Opening witch An Enormous 5' Modern Pendant Light Above the Entry and 3 other Matching Pendant lights over the Staircase. The Entry Door is a Custom-made Wood and Glass Pivot Door that's 5' x 10'.
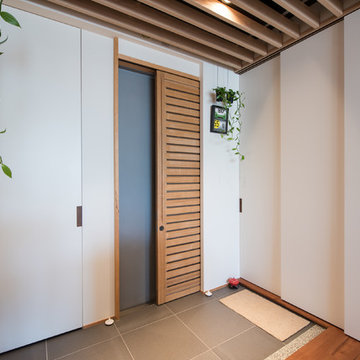
マンションで片側にしか窓がなく、通風が困難な場合に玄関を利用することを考えます。玄関が中廊下などに面していれば開放することが可能なので、内側に簡易鍵と網のついた通風引き戸を設置すると、夏などは気持ちよく風を感じられます。
Esempio di un piccolo ingresso design con pareti bianche, pavimento in gres porcellanato, una porta scorrevole, una porta in legno chiaro e pavimento grigio
Esempio di un piccolo ingresso design con pareti bianche, pavimento in gres porcellanato, una porta scorrevole, una porta in legno chiaro e pavimento grigio
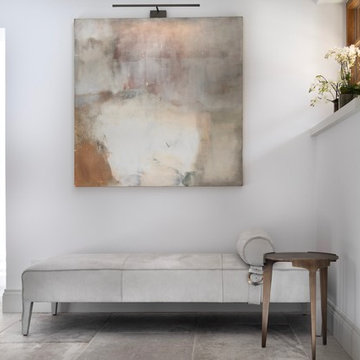
The newly designed and created Entrance Hallway which sees stunning Janey Butler Interiors design and style throughout this Llama Group Luxury Home Project . With stunning 188 bronze bud LED chandelier, bespoke metal doors with antique glass. Double bespoke Oak doors and windows. Newly created curved elegant staircase with bespoke bronze handrail designed by Llama Architects.
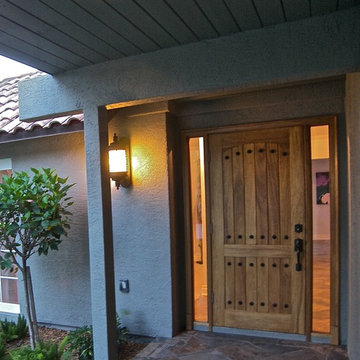
Foto di una porta d'ingresso classica di medie dimensioni con pareti grigie, una porta singola, una porta in legno chiaro e pavimento in gres porcellanato
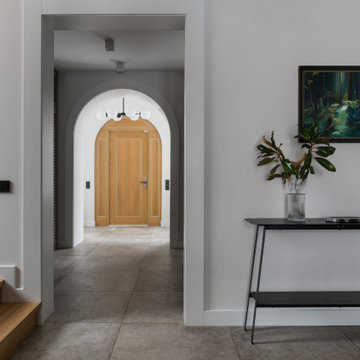
Esempio di una grande porta d'ingresso design con pareti grigie, pavimento in gres porcellanato, una porta singola, una porta in legno chiaro e pavimento grigio

すりガラスの大きな地窓からもたっぷりと光が入る土間玄関は、ベビーカーを置いても広々としています。「テニス用品などアウトドアグッズもたっぷりと置ける場所が欲しかった」とKさま。玄関扉正面の黒い壁(写真左側)はマグネットウォールになっていて、簡単にラックをとり付けたり、家族の連絡板にしたり、子どもが大きくなったら学校のプリントを貼っておいたり、自在な使い方ができます。
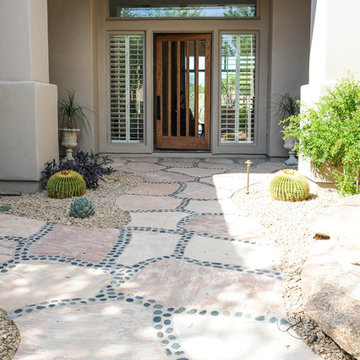
Immagine di una grande porta d'ingresso american style con pareti beige, una porta singola, pavimento in gres porcellanato, una porta in legno chiaro e pavimento beige
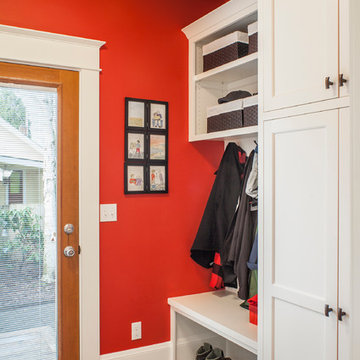
Craftsman style house opens up for better connection and more contemporary living. Removing a wall between the kitchen and dinning room and reconfiguring the stair layout allowed for more usable space and better circulation through the home. The double dormer addition upstairs allowed for a true Master Suite, complete with steam shower!
Photo: Pete Eckert
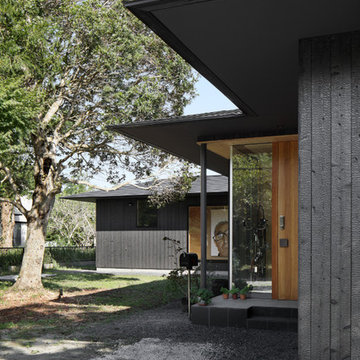
写真@安田誠
Esempio di una porta d'ingresso etnica con pareti nere, pavimento in gres porcellanato, una porta singola, una porta in legno chiaro e pavimento nero
Esempio di una porta d'ingresso etnica con pareti nere, pavimento in gres porcellanato, una porta singola, una porta in legno chiaro e pavimento nero
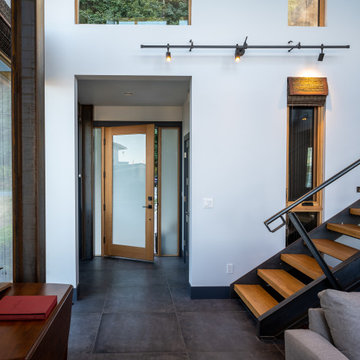
View towards entry.
Idee per una porta d'ingresso minimalista di medie dimensioni con pareti bianche, pavimento in gres porcellanato, una porta singola, una porta in legno chiaro e pavimento nero
Idee per una porta d'ingresso minimalista di medie dimensioni con pareti bianche, pavimento in gres porcellanato, una porta singola, una porta in legno chiaro e pavimento nero
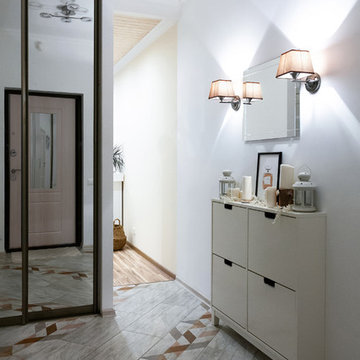
Галкина Ольга
Immagine di un piccolo corridoio nordico con pareti bianche, pavimento in gres porcellanato, una porta singola, una porta in legno chiaro e pavimento beige
Immagine di un piccolo corridoio nordico con pareti bianche, pavimento in gres porcellanato, una porta singola, una porta in legno chiaro e pavimento beige
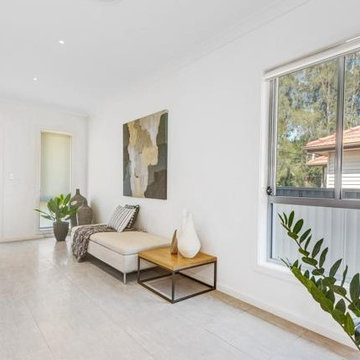
Foto di un ingresso moderno di medie dimensioni con pareti bianche, pavimento in gres porcellanato, una porta singola e una porta in legno chiaro
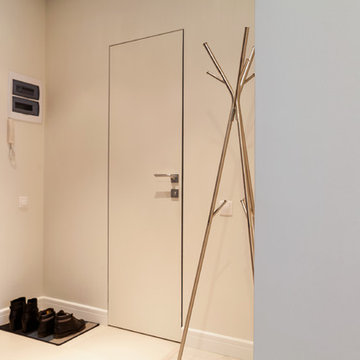
Вид из прихожей на дверь со скрытым коробом под покраску, ведущую в санузел. Плинтусы из LDF фабрики Ultrawood. Вешалка Ikea Книппе.
Дизайн: студия Модус Интерьеры
Фотограф: Ирина Хасаншина
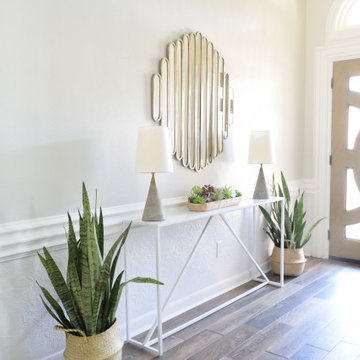
DuLany Design Entryway interior design.
Foto di una piccola porta d'ingresso chic con pareti grigie, pavimento in gres porcellanato, una porta singola, una porta in legno chiaro e pavimento marrone
Foto di una piccola porta d'ingresso chic con pareti grigie, pavimento in gres porcellanato, una porta singola, una porta in legno chiaro e pavimento marrone
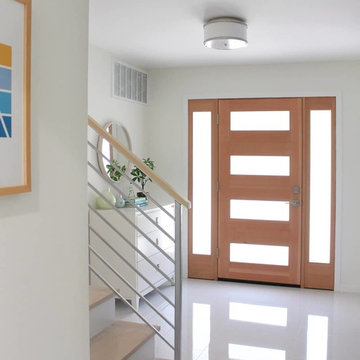
Project By WDesignLiving, light and bright entryway, custom front door, wooden door, douglas fir door, 4 panels door, porcelain tile floor, white polished floor, white interior, round wall mirror, entryway furniture, dresser, cabinet with drawers, modern decor style, wall art
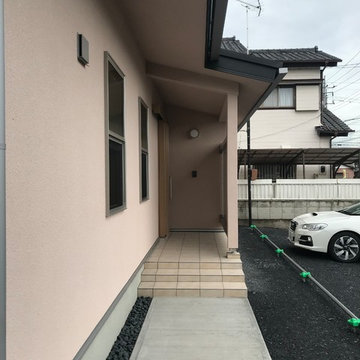
前面道路から、玄関まではコンクリート刷毛引き仕上げ。
Foto di un piccolo ingresso o corridoio con pareti beige, pavimento in gres porcellanato, una porta scorrevole, una porta in legno chiaro e pavimento beige
Foto di un piccolo ingresso o corridoio con pareti beige, pavimento in gres porcellanato, una porta scorrevole, una porta in legno chiaro e pavimento beige
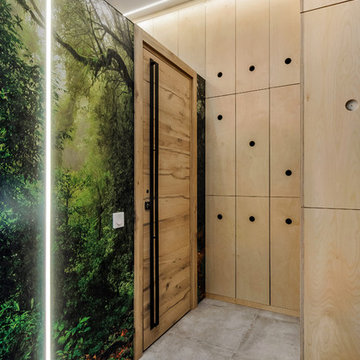
Шкаф изготовлен полностью из фанеры, так же фанера использована в облицовке колонны справа- так прихожая становится визуально больше. Еще нам хотелось, чтобы при входе в квартиру сразу был
эффект радостного удивления. Квартира очень солнечная. И сочетание сложно голубых стен и принта полностью справляются с этим эффектом.
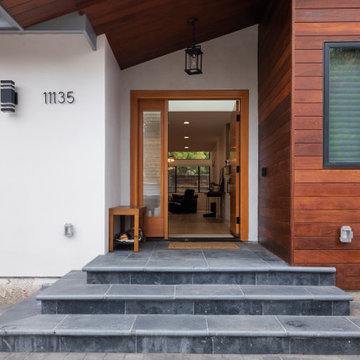
Immagine di un grande ingresso o corridoio minimalista con pareti grigie, pavimento in gres porcellanato, una porta singola, una porta in legno chiaro e pavimento grigio
291 Foto di ingressi e corridoi con pavimento in gres porcellanato e una porta in legno chiaro
1