41.548 Foto di ingressi e corridoi con pavimento in legno massello medio
Filtra anche per:
Budget
Ordina per:Popolari oggi
681 - 700 di 41.548 foto
1 di 2
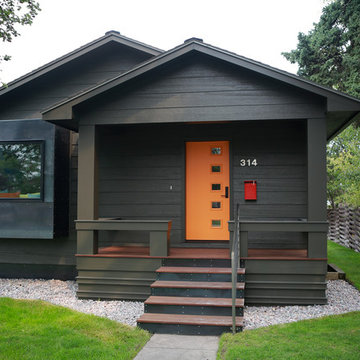
Immagine di una piccola porta d'ingresso moderna con pareti grigie, pavimento in legno massello medio, una porta singola e una porta arancione
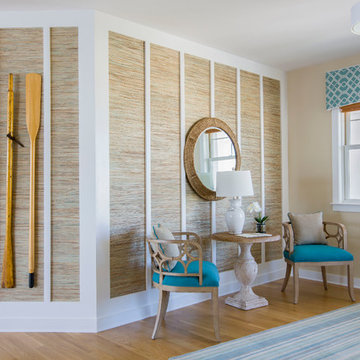
Geoffrey Hodgdon Photography
Idee per un ingresso stile marinaro di medie dimensioni con pareti beige, pavimento in legno massello medio e pavimento marrone
Idee per un ingresso stile marinaro di medie dimensioni con pareti beige, pavimento in legno massello medio e pavimento marrone
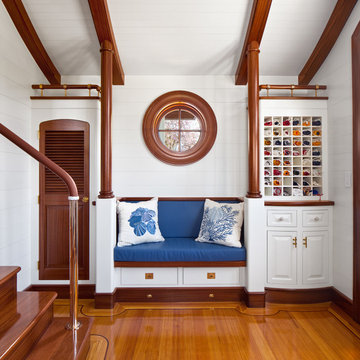
Ispirazione per un ingresso con anticamera costiero con pareti bianche e pavimento in legno massello medio
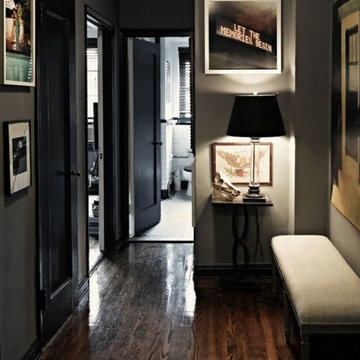
Idee per un grande ingresso o corridoio contemporaneo con pareti grigie, pavimento in legno massello medio e pavimento marrone
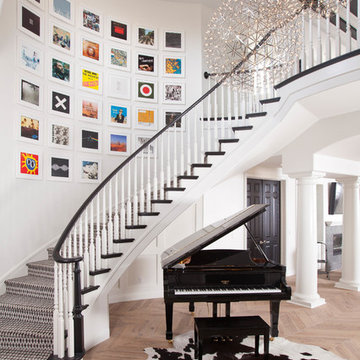
Jim Decker
Esempio di un ingresso o corridoio chic con pareti bianche e pavimento in legno massello medio
Esempio di un ingresso o corridoio chic con pareti bianche e pavimento in legno massello medio
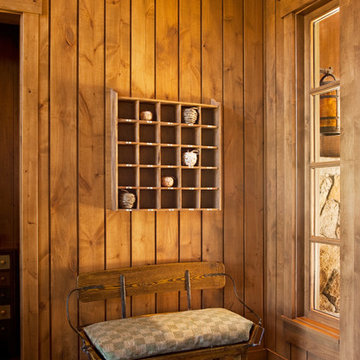
© Ethan Rohloff Photography
Esempio di un ingresso o corridoio stile rurale con pavimento in legno massello medio
Esempio di un ingresso o corridoio stile rurale con pavimento in legno massello medio
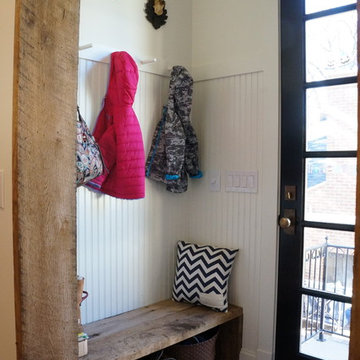
Small modern / rustic mud room off of kitchen.
Immagine di un piccolo ingresso con anticamera stile rurale con pareti bianche, pavimento in legno massello medio, una porta singola e una porta nera
Immagine di un piccolo ingresso con anticamera stile rurale con pareti bianche, pavimento in legno massello medio, una porta singola e una porta nera
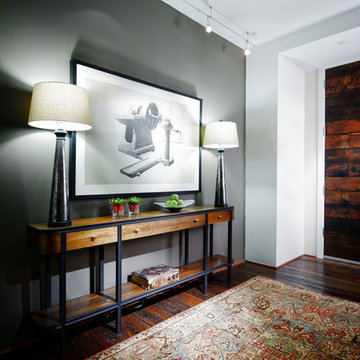
Photos by Jeremy Mason McGraw
Ispirazione per un ingresso tradizionale di medie dimensioni con pareti grigie, pavimento in legno massello medio e una porta in legno bruno
Ispirazione per un ingresso tradizionale di medie dimensioni con pareti grigie, pavimento in legno massello medio e una porta in legno bruno
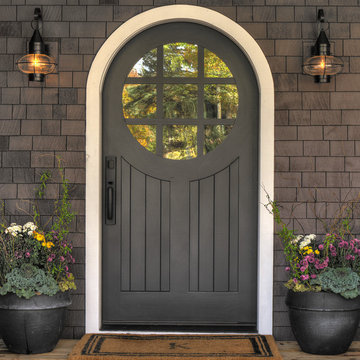
Immagine di una porta d'ingresso rustica di medie dimensioni con pavimento in legno massello medio, una porta singola e una porta grigia
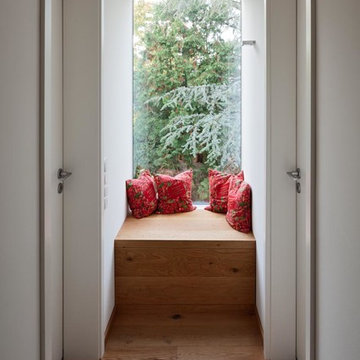
Foto: Thomas Ott
Immagine di un piccolo ingresso o corridoio design con pareti bianche e pavimento in legno massello medio
Immagine di un piccolo ingresso o corridoio design con pareti bianche e pavimento in legno massello medio
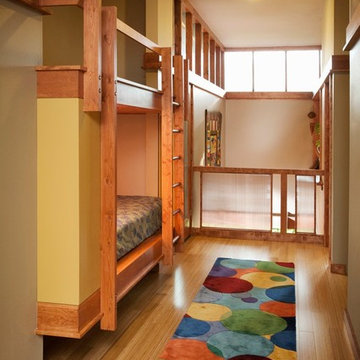
2,500 square foot home for an architect located in SIloam Springs, Arkansas. It has received a Merit Award from the Arkansas Chapter of the American Institute of Architects and has achieved a USGBC LEED for Homes Silver certification. Amenities include bamboo floors, paper countertops, ample natural light, and open space planning. Äkta Linjen means “authentic lines” in Swedish.
Feyerabend Photoartists
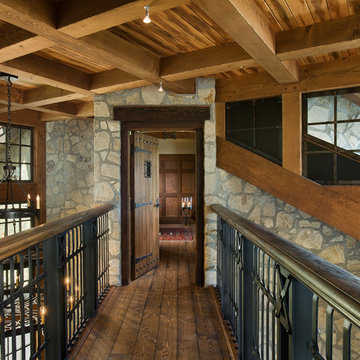
Walkway
With inspiration drawn from the original 1800’s homestead, heritage appeal prevails in the present, demonstrating how the past and its formidable charms continue to stimulate our lifestyle and imagination - See more at: http://mitchellbrock.com/projects/case-studies/ranch-manor/#sthash.VbbNJMJ0.dpuf
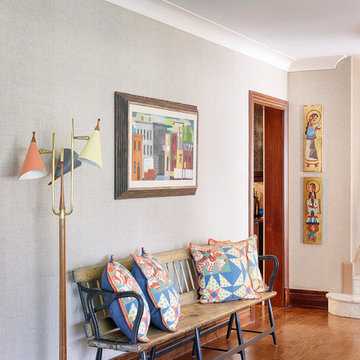
Designer: Ruthie Alan
Immagine di un ingresso o corridoio eclettico con pareti grigie e pavimento in legno massello medio
Immagine di un ingresso o corridoio eclettico con pareti grigie e pavimento in legno massello medio

Shelly, hired me, to add some finishing touches. Everything, she tried seemed to demure for this dramatic home, but it can be scary and one may not know where to start. take a look at the before's and travel along as we take a lovely home to a spectacular home!
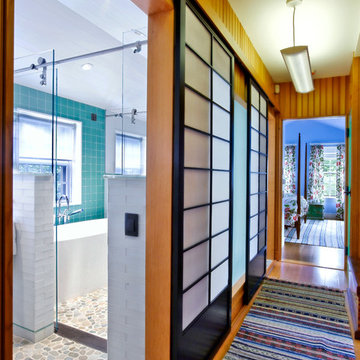
Jeffery Allen
Foto di un ingresso o corridoio stile marino con pavimento in legno massello medio
Foto di un ingresso o corridoio stile marino con pavimento in legno massello medio
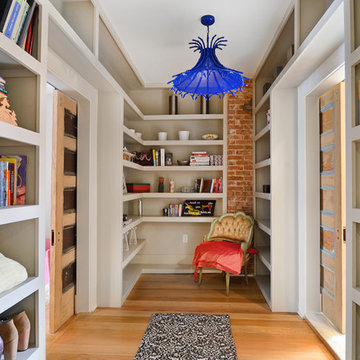
Property Marketed by Hudson Place Realty - Style meets substance in this circa 1875 townhouse. Completely renovated & restored in a contemporary, yet warm & welcoming style, 295 Pavonia Avenue is the ultimate home for the 21st century urban family. Set on a 25’ wide lot, this Hamilton Park home offers an ideal open floor plan, 5 bedrooms, 3.5 baths and a private outdoor oasis.
With 3,600 sq. ft. of living space, the owner’s triplex showcases a unique formal dining rotunda, living room with exposed brick and built in entertainment center, powder room and office nook. The upper bedroom floors feature a master suite separate sitting area, large walk-in closet with custom built-ins, a dream bath with an over-sized soaking tub, double vanity, separate shower and water closet. The top floor is its own private retreat complete with bedroom, full bath & large sitting room.
Tailor-made for the cooking enthusiast, the chef’s kitchen features a top notch appliance package with 48” Viking refrigerator, Kuppersbusch induction cooktop, built-in double wall oven and Bosch dishwasher, Dacor espresso maker, Viking wine refrigerator, Italian Zebra marble counters and walk-in pantry. A breakfast nook leads out to the large deck and yard for seamless indoor/outdoor entertaining.
Other building features include; a handsome façade with distinctive mansard roof, hardwood floors, Lutron lighting, home automation/sound system, 2 zone CAC, 3 zone radiant heat & tremendous storage, A garden level office and large one bedroom apartment with private entrances, round out this spectacular home.
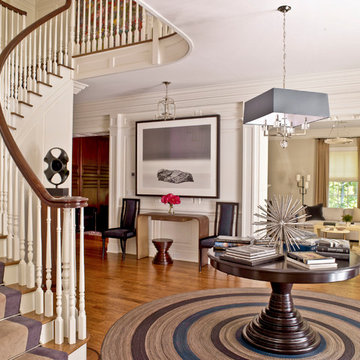
Modern traditional entryway. Mixing contemporary furnishings in a traditional paneled space.
Esempio di un ingresso tradizionale di medie dimensioni con pareti bianche, pavimento in legno massello medio, una porta singola, una porta in legno scuro e pavimento marrone
Esempio di un ingresso tradizionale di medie dimensioni con pareti bianche, pavimento in legno massello medio, una porta singola, una porta in legno scuro e pavimento marrone
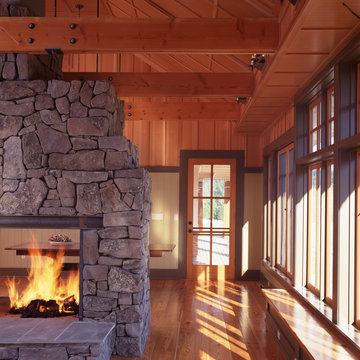
Located on the highest portion of a 20-acre family parcel this residence and guest cottage provide views to a pond below and the hills beyond. The building plan and detailing reflect the client's ongoing interest in their Scandinavian heritage. Like a Swedish farmhouse, the functions of this residence are divided into five buildings, which group around an entry court. These buildings are connected visually by a large trellis and the courtyard's landscaped edge. Careful attention was given to the detailing of natural and painted wood used throughout the house. As with traditional Swedish interiors, rich colors were used for the walls and cabinet surfaces.
Bruce Forster Photography
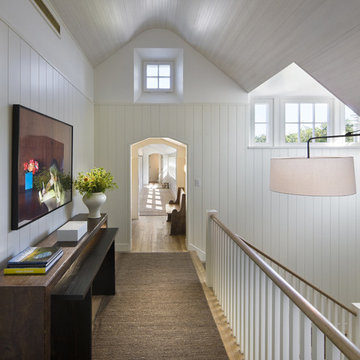
Peter Aaron
Esempio di un ingresso o corridoio stile marinaro di medie dimensioni con pareti bianche e pavimento in legno massello medio
Esempio di un ingresso o corridoio stile marinaro di medie dimensioni con pareti bianche e pavimento in legno massello medio
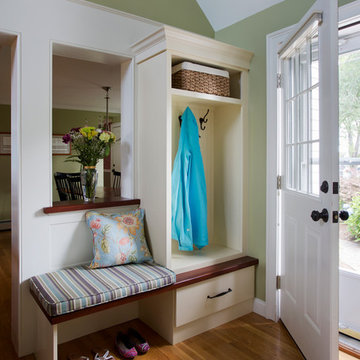
Size doesn’t matter when it comes to quality of design. For this petite Cape-style home along the Eagle River in Ipswich, Massachusetts, we focused on creating a warm, inviting space designed for family living. Radiating from the kitchen – the “heart” of the home – we created connections to all the other spaces in the home: eating areas, living areas, the mudroom and entries, even the upstairs. Details like the highly functional yet utterly charming under-the-stairs drawers and cupboards make this house extra special while the open floor plan gives it a big house feel without sacrificing coziness.
41.548 Foto di ingressi e corridoi con pavimento in legno massello medio
35