41.548 Foto di ingressi e corridoi con pavimento in legno massello medio
Filtra anche per:
Budget
Ordina per:Popolari oggi
621 - 640 di 41.548 foto
1 di 2
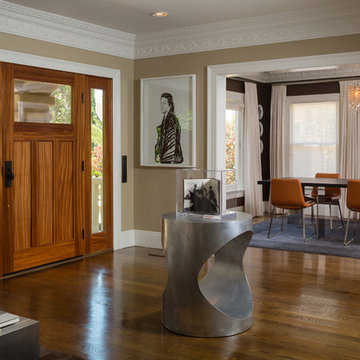
Photographer: Rick Ueda
Esempio di un ingresso minimal con pareti marroni e pavimento in legno massello medio
Esempio di un ingresso minimal con pareti marroni e pavimento in legno massello medio

Corridoio con vista dell'ingresso. In fondo specchio a tutta parete. Pavimento in parquet rovere naturale posato a spina ungherese.
Esempio di un grande ingresso o corridoio contemporaneo con pareti verdi, pavimento in legno massello medio e boiserie
Esempio di un grande ingresso o corridoio contemporaneo con pareti verdi, pavimento in legno massello medio e boiserie
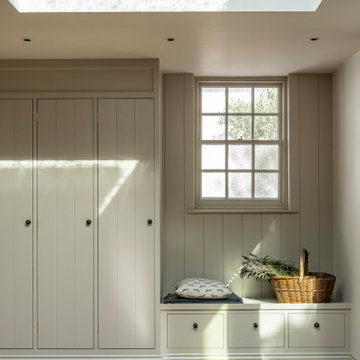
Boot room with built in storage in a traditional victorian villa with painted wooden doors by Gemma Dudgeon Interiors
Foto di un ingresso o corridoio tradizionale con pareti grigie, pavimento in legno massello medio e pavimento marrone
Foto di un ingresso o corridoio tradizionale con pareti grigie, pavimento in legno massello medio e pavimento marrone
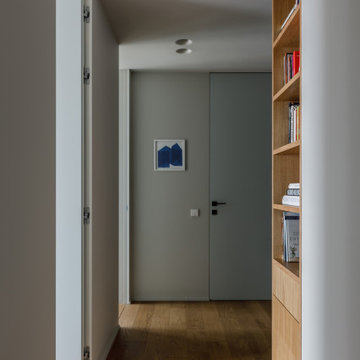
Стеллаж - столярное производство
Ispirazione per un ingresso o corridoio contemporaneo di medie dimensioni con pareti grigie, pavimento in legno massello medio e pavimento marrone
Ispirazione per un ingresso o corridoio contemporaneo di medie dimensioni con pareti grigie, pavimento in legno massello medio e pavimento marrone
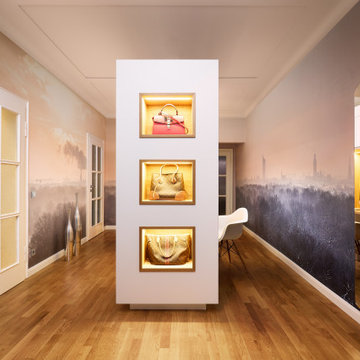
Immagine di un grande ingresso o corridoio minimal con pavimento in legno massello medio e carta da parati
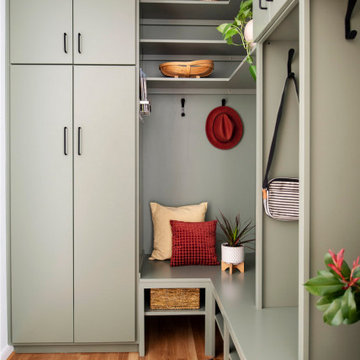
Idee per un piccolo ingresso con anticamera contemporaneo con pareti verdi, pavimento in legno massello medio e pavimento marrone
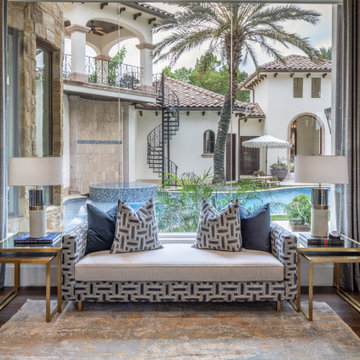
Esempio di un grande ingresso o corridoio classico con pareti grigie, pavimento in legno massello medio e pavimento marrone
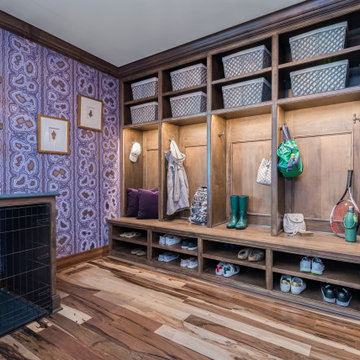
Idee per un ingresso con anticamera chic di medie dimensioni con pareti viola, pavimento in legno massello medio, carta da parati e pavimento marrone

We created this 1250 sq. ft basement under a house that initially only had crawlspace and minimal dugout area for mechanicals. To create this basement, we excavated 60 dump trucks of dirt through a 3’x2’ crawlspace opening to the outside.
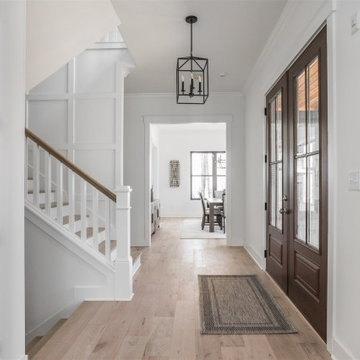
Immagine di un grande corridoio country con pareti bianche, pavimento in legno massello medio, una porta a due ante, una porta in legno bruno e pavimento beige

The goal for this Point Loma home was to transform it from the adorable beach bungalow it already was by expanding its footprint and giving it distinctive Craftsman characteristics while achieving a comfortable, modern aesthetic inside that perfectly caters to the active young family who lives here. By extending and reconfiguring the front portion of the home, we were able to not only add significant square footage, but create much needed usable space for a home office and comfortable family living room that flows directly into a large, open plan kitchen and dining area. A custom built-in entertainment center accented with shiplap is the focal point for the living room and the light color of the walls are perfect with the natural light that floods the space, courtesy of strategically placed windows and skylights. The kitchen was redone to feel modern and accommodate the homeowners busy lifestyle and love of entertaining. Beautiful white kitchen cabinetry sets the stage for a large island that packs a pop of color in a gorgeous teal hue. A Sub-Zero classic side by side refrigerator and Jenn-Air cooktop, steam oven, and wall oven provide the power in this kitchen while a white subway tile backsplash in a sophisticated herringbone pattern, gold pulls and stunning pendant lighting add the perfect design details. Another great addition to this project is the use of space to create separate wine and coffee bars on either side of the doorway. A large wine refrigerator is offset by beautiful natural wood floating shelves to store wine glasses and house a healthy Bourbon collection. The coffee bar is the perfect first top in the morning with a coffee maker and floating shelves to store coffee and cups. Luxury Vinyl Plank (LVP) flooring was selected for use throughout the home, offering the warm feel of hardwood, with the benefits of being waterproof and nearly indestructible - two key factors with young kids!
For the exterior of the home, it was important to capture classic Craftsman elements including the post and rock detail, wood siding, eves, and trimming around windows and doors. We think the porch is one of the cutest in San Diego and the custom wood door truly ties the look and feel of this beautiful home together.
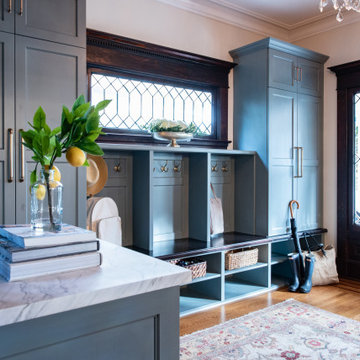
Ispirazione per un ingresso chic di medie dimensioni con una porta singola, una porta in legno scuro, pavimento marrone, pareti beige e pavimento in legno massello medio
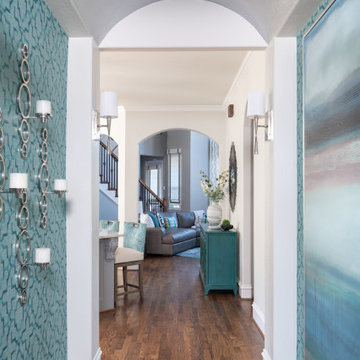
This transitional foyer features a colorful, abstract wool rug and teal geometric wallpaper. The beaded, polished nickel sconces and neutral, contemporary artwork draws the eye upward. An elegant, transitional open-sphere chandelier adds sophistication while remaining light and airy. Various teal and lavender accessories carry the color throughout this updated foyer.
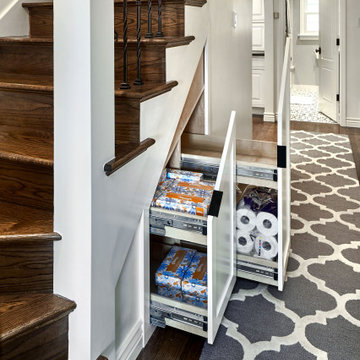
Beautiful open floor plan kitchen remodel with huge island and display cabinets
Esempio di un ingresso o corridoio chic di medie dimensioni con pavimento in legno massello medio, pavimento marrone e pareti bianche
Esempio di un ingresso o corridoio chic di medie dimensioni con pavimento in legno massello medio, pavimento marrone e pareti bianche
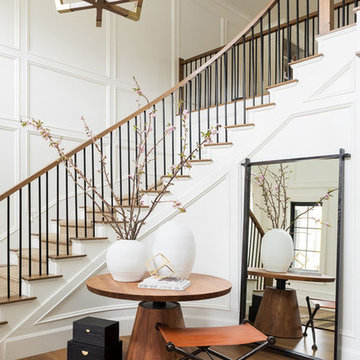
Ispirazione per un grande ingresso chic con pareti bianche, pavimento in legno massello medio e pavimento marrone
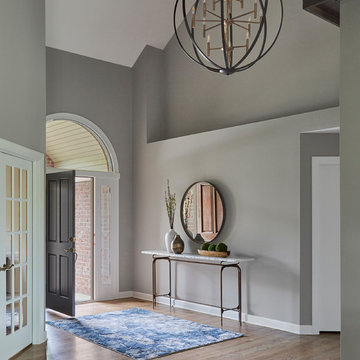
Foto di una porta d'ingresso minimalista di medie dimensioni con pareti grigie, pavimento in legno massello medio, una porta singola, una porta grigia e pavimento marrone
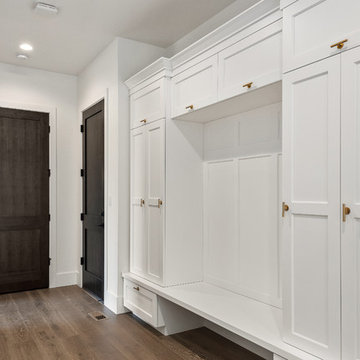
Esempio di un ampio ingresso con anticamera design con pareti bianche, pavimento in legno massello medio e pavimento marrone

This double-height entry room shows a grand white staircase leading upstairs to the private bedrooms, and downstairs to the entertainment areas. Warm wood, white wainscoting and traditional windows introduce lightness and freshness to the space.
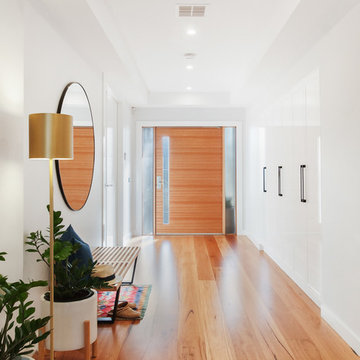
Mosaic Media Melbourne
Immagine di un ingresso minimal con pareti bianche, pavimento in legno massello medio, una porta singola, una porta in legno bruno e pavimento marrone
Immagine di un ingresso minimal con pareti bianche, pavimento in legno massello medio, una porta singola, una porta in legno bruno e pavimento marrone
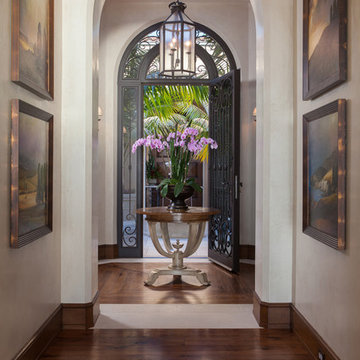
Foto di un corridoio mediterraneo con pavimento in legno massello medio, una porta singola, una porta in metallo e pareti bianche
41.548 Foto di ingressi e corridoi con pavimento in legno massello medio
32