41.548 Foto di ingressi e corridoi con pavimento in legno massello medio
Filtra anche per:
Budget
Ordina per:Popolari oggi
661 - 680 di 41.548 foto
1 di 2

Прихожая с большим зеркалом и встроенным шкафом для одежды.
Ispirazione per una porta d'ingresso minimal di medie dimensioni con pareti bianche, pavimento in legno massello medio, una porta singola, una porta marrone e pavimento beige
Ispirazione per una porta d'ingresso minimal di medie dimensioni con pareti bianche, pavimento in legno massello medio, una porta singola, una porta marrone e pavimento beige
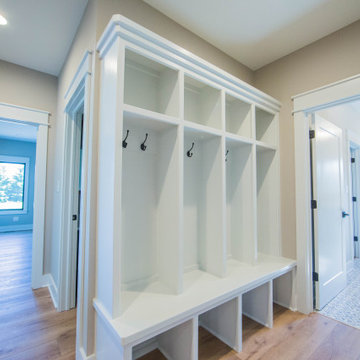
Strategically positioned near the garage door, this built-in hall tree has room for all the family's coat, bags and shoes.
Ispirazione per un ingresso o corridoio country di medie dimensioni con pareti beige, pavimento in legno massello medio e pavimento marrone
Ispirazione per un ingresso o corridoio country di medie dimensioni con pareti beige, pavimento in legno massello medio e pavimento marrone

Our clients wanted to replace an existing suburban home with a modern house at the same Lexington address where they had lived for years. The structure the clients envisioned would complement their lives and integrate the interior of the home with the natural environment of their generous property. The sleek, angular home is still a respectful neighbor, especially in the evening, when warm light emanates from the expansive transparencies used to open the house to its surroundings. The home re-envisions the suburban neighborhood in which it stands, balancing relationship to the neighborhood with an updated aesthetic.
The floor plan is arranged in a “T” shape which includes a two-story wing consisting of individual studies and bedrooms and a single-story common area. The two-story section is arranged with great fluidity between interior and exterior spaces and features generous exterior balconies. A staircase beautifully encased in glass stands as the linchpin between the two areas. The spacious, single-story common area extends from the stairwell and includes a living room and kitchen. A recessed wooden ceiling defines the living room area within the open plan space.
Separating common from private spaces has served our clients well. As luck would have it, construction on the house was just finishing up as we entered the Covid lockdown of 2020. Since the studies in the two-story wing were physically and acoustically separate, zoom calls for work could carry on uninterrupted while life happened in the kitchen and living room spaces. The expansive panes of glass, outdoor balconies, and a broad deck along the living room provided our clients with a structured sense of continuity in their lives without compromising their commitment to aesthetically smart and beautiful design.
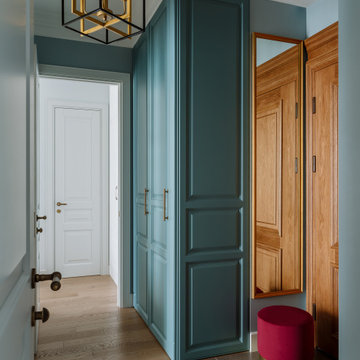
Immagine di una piccola porta d'ingresso chic con pareti blu, pavimento in legno massello medio, una porta singola, una porta in legno bruno e pavimento marrone

This two story entry features a combination of traditional and modern architectural features. To the right is a custom, floating, and curved staircase to the second floor. The formal living space features a coffered ceiling, two stories of windows, modern light fixtures, built in shelving/bookcases, and a custom cast concrete fireplace surround.

Rustic yet refined, this modern country retreat blends old and new in masterful ways, creating a fresh yet timeless experience. The structured, austere exterior gives way to an inviting interior. The palette of subdued greens, sunny yellows, and watery blues draws inspiration from nature. Whether in the upholstery or on the walls, trailing blooms lend a note of softness throughout. The dark teal kitchen receives an injection of light from a thoughtfully-appointed skylight; a dining room with vaulted ceilings and bead board walls add a rustic feel. The wall treatment continues through the main floor to the living room, highlighted by a large and inviting limestone fireplace that gives the relaxed room a note of grandeur. Turquoise subway tiles elevate the laundry room from utilitarian to charming. Flanked by large windows, the home is abound with natural vistas. Antlers, antique framed mirrors and plaid trim accentuates the high ceilings. Hand scraped wood flooring from Schotten & Hansen line the wide corridors and provide the ideal space for lounging.
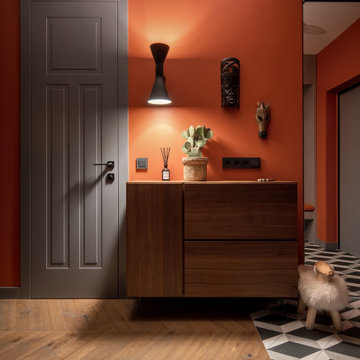
Idee per un grande ingresso o corridoio design con pareti arancioni, pavimento in legno massello medio e pavimento marrone
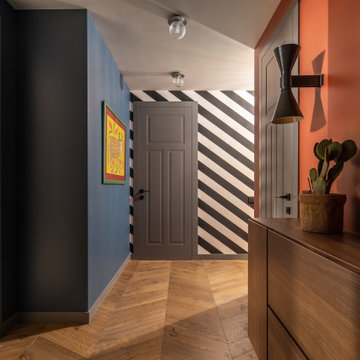
Esempio di un grande corridoio design con pareti arancioni, pavimento in legno massello medio e pavimento marrone

A large tilt out shoe storage cabinet fills a very shallow niche in the entryway
Idee per un grande ingresso moderno con pareti multicolore, pavimento in legno massello medio, una porta a due ante, una porta in legno chiaro e pavimento grigio
Idee per un grande ingresso moderno con pareti multicolore, pavimento in legno massello medio, una porta a due ante, una porta in legno chiaro e pavimento grigio
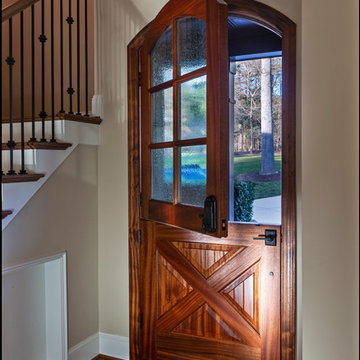
Jim Schmid
Esempio di una porta d'ingresso stile rurale con pavimento in legno massello medio, una porta olandese, una porta in legno bruno e pavimento marrone
Esempio di una porta d'ingresso stile rurale con pavimento in legno massello medio, una porta olandese, una porta in legno bruno e pavimento marrone
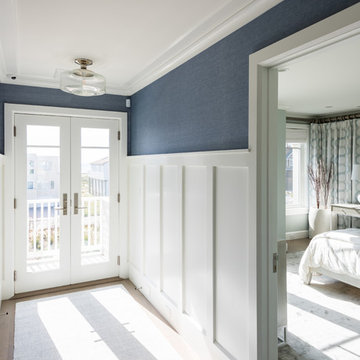
Photo by: Daniel Contelmo Jr.
Foto di un ingresso o corridoio costiero di medie dimensioni con pareti blu, pavimento in legno massello medio e pavimento marrone
Foto di un ingresso o corridoio costiero di medie dimensioni con pareti blu, pavimento in legno massello medio e pavimento marrone
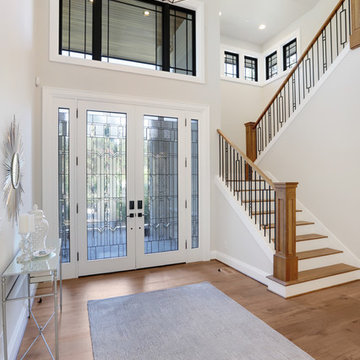
Idee per una grande porta d'ingresso design con pareti beige, pavimento in legno massello medio, una porta a due ante, una porta in vetro e pavimento marrone
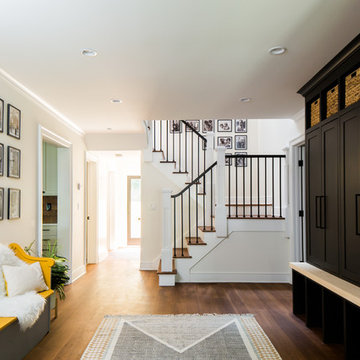
This oversized mudroom leads directly to the custom built stairs leading to the second floor. It features six enclosed lockers for storage and has additional open storage on both the top and bottom. This room was completed using an area rug to add texture. The adjacent wall features a custom refinished church pew with a bright vivid pop of color to break up the neutrals. Above the seating is a large gallery wall perfect for showcasing all of those family portraits.
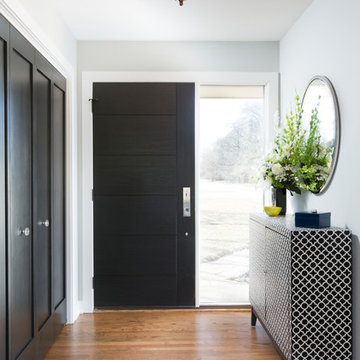
Ispirazione per un piccolo ingresso minimalista con pareti verdi, pavimento in legno massello medio, una porta singola, una porta nera e pavimento marrone
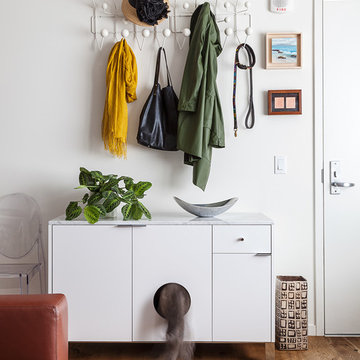
Michele Lee Willson Photography
Foto di un ingresso o corridoio contemporaneo con pavimento in legno massello medio, una porta singola, una porta bianca e pavimento marrone
Foto di un ingresso o corridoio contemporaneo con pavimento in legno massello medio, una porta singola, una porta bianca e pavimento marrone
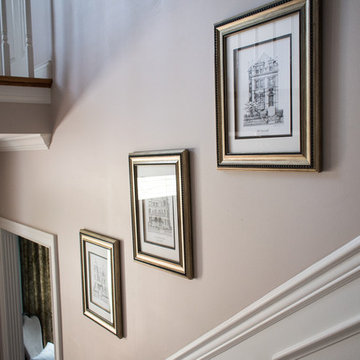
For the Foyer, we added a few finishing touches to the homeowner’s existing pieces. This barrel front chest and nailhead trim mirror are the perfect scale for this small entry wall. We designated our color scheme of blues and greens as soon as you enter the home. The homeowners did a great job with the placement of these architectural prints on the stairway wall. We added a pop of color on the landing with a large blue vase with blossom stems.
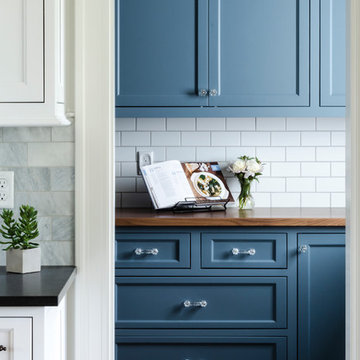
David Berlekamp
Immagine di un ingresso o corridoio tradizionale di medie dimensioni con pareti beige, pavimento in legno massello medio e pavimento marrone
Immagine di un ingresso o corridoio tradizionale di medie dimensioni con pareti beige, pavimento in legno massello medio e pavimento marrone
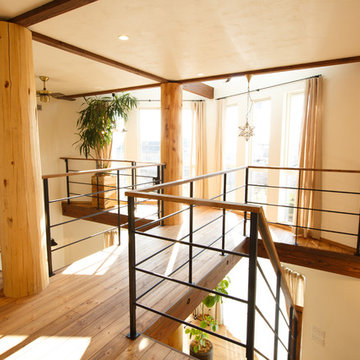
Idee per un ingresso o corridoio etnico con pareti bianche, pavimento in legno massello medio e pavimento marrone
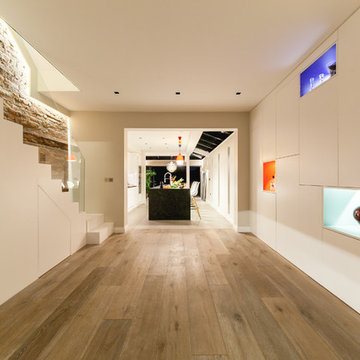
FAMILY HOME IN SURREY
The architectural remodelling, fitting out and decoration of a lovely semi-detached Edwardian house in Weybridge, Surrey.
We were approached by an ambitious couple who’d recently sold up and moved out of London in pursuit of a slower-paced life in Surrey. They had just bought this house and already had grand visions of transforming it into a spacious, classy family home.
Architecturally, the existing house needed a complete rethink. It had lots of poky rooms with a small galley kitchen, all connected by a narrow corridor – the typical layout of a semi-detached property of its era; dated and unsuitable for modern life.
MODERNIST INTERIOR ARCHITECTURE
Our plan was to remove all of the internal walls – to relocate the central stairwell and to extend out at the back to create one giant open-plan living space!
To maximise the impact of this on entering the house, we wanted to create an uninterrupted view from the front door, all the way to the end of the garden.
Working closely with the architect, structural engineer, LPA and Building Control, we produced the technical drawings required for planning and tendering and managed both of these stages of the project.
QUIRKY DESIGN FEATURES
At our clients’ request, we incorporated a contemporary wall mounted wood burning stove in the dining area of the house, with external flue and dedicated log store.
The staircase was an unusually simple design, with feature LED lighting, designed and built as a real labour of love (not forgetting the secret cloak room inside!)
The hallway cupboards were designed with asymmetrical niches painted in different colours, backlit with LED strips as a central feature of the house.
The side wall of the kitchen is broken up by three slot windows which create an architectural feel to the space.
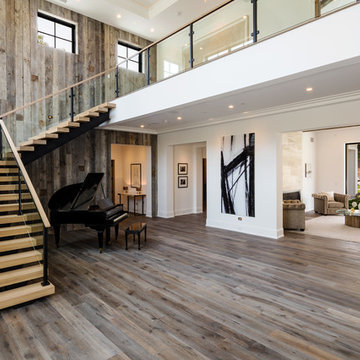
Flooring provided by Conejo Hardwoods.
Project by Oakhill Construction.
Esempio di un grande ingresso minimal con pareti bianche, pavimento in legno massello medio, una porta singola e una porta in vetro
Esempio di un grande ingresso minimal con pareti bianche, pavimento in legno massello medio, una porta singola e una porta in vetro
41.548 Foto di ingressi e corridoi con pavimento in legno massello medio
34