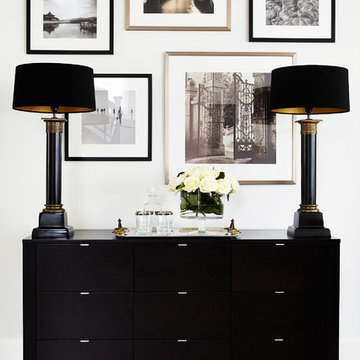30.021 Foto di ingressi e corridoi con parquet chiaro
Filtra anche per:
Budget
Ordina per:Popolari oggi
201 - 220 di 30.021 foto
1 di 2
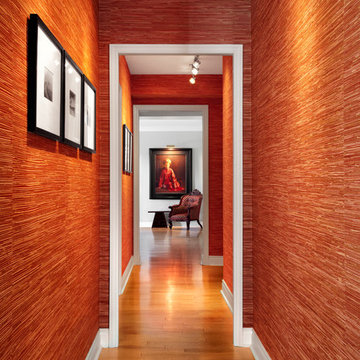
Idee per un'ampia porta d'ingresso etnica con pareti rosse, parquet chiaro e una porta singola
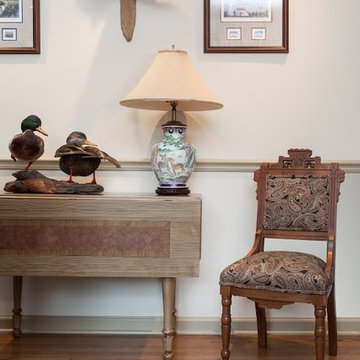
A reupholstered chair paired with other family heirlooms give the foyer a comfortable feel.
Esempio di un ingresso classico di medie dimensioni con pareti beige e parquet chiaro
Esempio di un ingresso classico di medie dimensioni con pareti beige e parquet chiaro
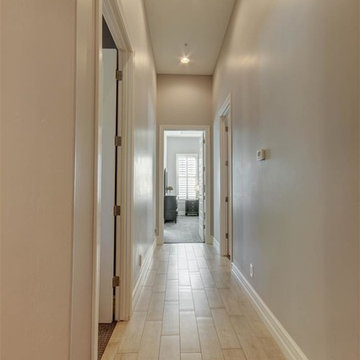
Ispirazione per un piccolo ingresso o corridoio american style con pareti beige e parquet chiaro

2nd Floor Foyer with Arteriors Chandelier, Coral shadow box, Barn Door with SW Comfort gray to close off the Laundry Room. New construction custom home and Photography by Fletcher Isaacs
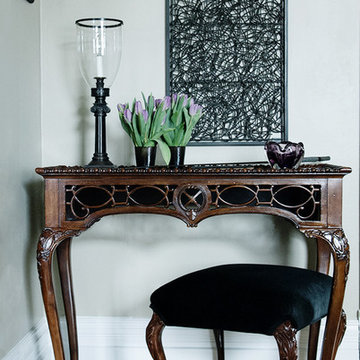
In the elegant entry of this 1896 Queen Anne Revival residence, stands an exquisitely detailed reproduction mahogany console with book-matched veneers and ball and claw feet. Black velvet footstool compliments beautifully.
Vintage Wellington Hall furniture.
Mid-century modern glass details..
Bronze and marble lamp with glass shade.
Photography - prizzem photoart
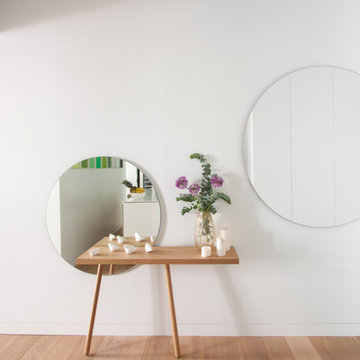
ENTRADA // HALL
Fotografía : Adriana Merlo / Batavia
Foto di un ingresso o corridoio nordico di medie dimensioni con pareti bianche e parquet chiaro
Foto di un ingresso o corridoio nordico di medie dimensioni con pareti bianche e parquet chiaro

Photography by Aidin Mariscal
Idee per un ingresso o corridoio moderno di medie dimensioni con pareti bianche, parquet chiaro e pavimento marrone
Idee per un ingresso o corridoio moderno di medie dimensioni con pareti bianche, parquet chiaro e pavimento marrone
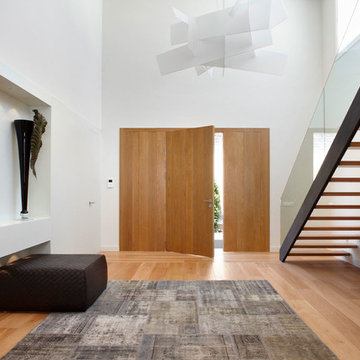
Idee per un grande ingresso design con pareti bianche, parquet chiaro, una porta singola e una porta in legno chiaro
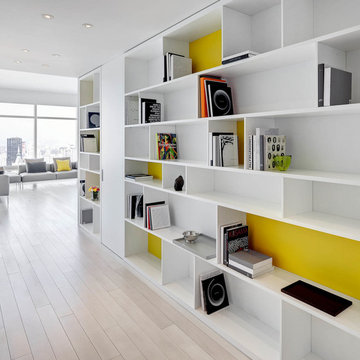
Richard Cadan Photography
Ispirazione per un grande ingresso o corridoio design con parquet chiaro, pareti bianche e pavimento beige
Ispirazione per un grande ingresso o corridoio design con parquet chiaro, pareti bianche e pavimento beige
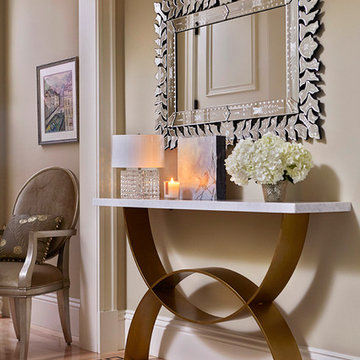
Liz Daly Photography
Ispirazione per un grande ingresso chic con pareti beige e parquet chiaro
Ispirazione per un grande ingresso chic con pareti beige e parquet chiaro
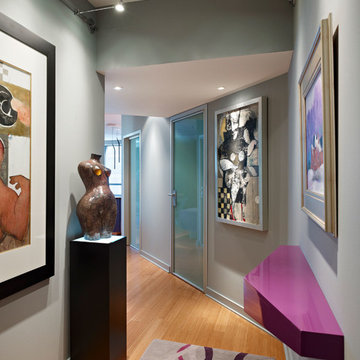
The entrance hallway serves as an art gallery. The colors of the furnishings were carefully coordinated with the artwork. The custom made purple shelf reflects the shape of the hallway.
Photograph: Jeff Totaro
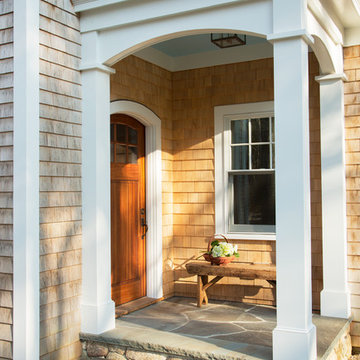
A quaint cottage set back in Vineyard Haven's Tashmoo woods creates the perfect Vineyard getaway. Our design concept focused on a bright, airy contemporary cottage with an old fashioned feel. Clean, modern lines and high ceilings mix with graceful arches, re-sawn heart pine rafters and a large masonry fireplace. The kitchen features stunning Crown Point cabinets in eye catching 'Cook's Blue' by Farrow & Ball. This kitchen takes its inspiration from the French farm kitchen with a separate pantry that also provides access to the backyard and outdoor shower. Photo Credit: Eric Roth
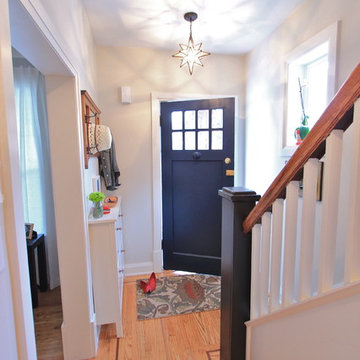
Small, urban foyer with original 1920's hardwood.
Foto di una piccola porta d'ingresso eclettica con una porta blu, pareti grigie, parquet chiaro e una porta singola
Foto di una piccola porta d'ingresso eclettica con una porta blu, pareti grigie, parquet chiaro e una porta singola
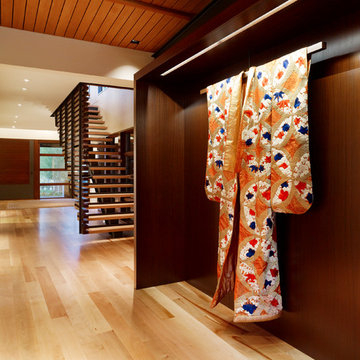
The Peaks View residence is sited near Wilson, Wyoming, in a grassy meadow, adjacent to the Teton mountain range. The design solution for the project had to satisfy two conflicting goals: the finished project must fit seamlessly into a neighborhood with distinctly conservative design guidelines while satisfying the owners desire to create a unique home with roots in the modern idiom.
Within these constraints, the architect created an assemblage of building volumes to break down the scale of the 6,500 square foot program. A pair of two-story gabled structures present a traditional face to the neighborhood, while the single-story living pavilion, with its expansive shed roof, tilts up to recognize views and capture daylight for the primary living spaces. This trio of buildings wrap around a south-facing courtyard, a warm refuge for outdoor living during the short summer season in Wyoming. Broad overhangs, articulated in wood, taper to thin steel “brim” that protects the buildings from harsh western weather. The roof of the living pavilion extends to create a covered outdoor extension for the main living space. The cast-in-place concrete chimney and site walls anchor the composition of forms to the flat site. The exterior is clad primarily in cedar siding; two types were used to create pattern, texture and depth in the elevations.
While the building forms and exterior materials conform to the design guidelines and fit within the context of the neighborhood, the interiors depart to explore a well-lit, refined and warm character. Wood, plaster and a reductive approach to detailing and materials complete the interior expression. Display for a Kimono was deliberately incorporated into the entry sequence. Its influence on the interior can be seen in the delicate stair screen and the language for the millwork which is conceived as simple wood containers within spaces. Ample glazing provides excellent daylight and a connection to the site.
Photos: Matthew Millman
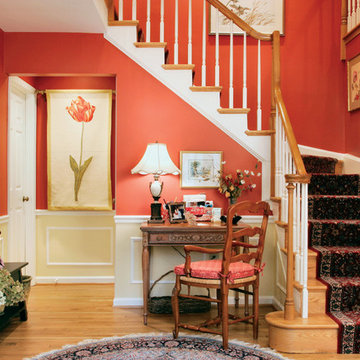
Foto di un ingresso eclettico di medie dimensioni con pareti multicolore, parquet chiaro e pavimento marrone
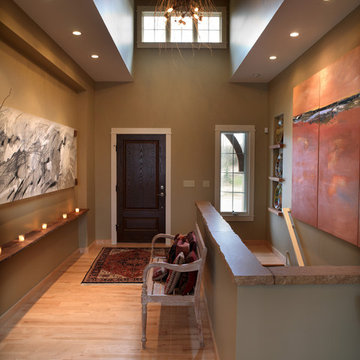
Esempio di un ingresso o corridoio stile rurale con pareti beige, parquet chiaro e una porta singola
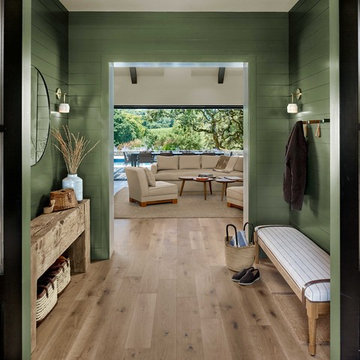
Esempio di un ingresso con vestibolo country con pareti verdi, parquet chiaro, una porta a due ante, una porta nera e pavimento beige
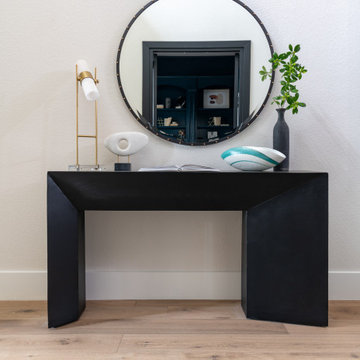
Entry landing space
Foto di un grande ingresso minimalista con pareti bianche, parquet chiaro e pavimento beige
Foto di un grande ingresso minimalista con pareti bianche, parquet chiaro e pavimento beige

Ispirazione per un grande ingresso moderno con pareti bianche, parquet chiaro, una porta singola, una porta in legno bruno e pavimento beige
30.021 Foto di ingressi e corridoi con parquet chiaro
11
