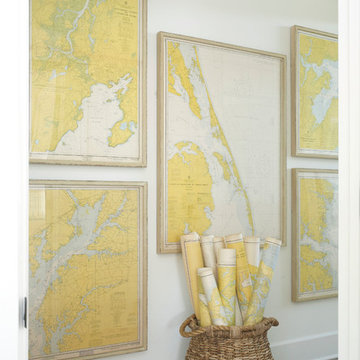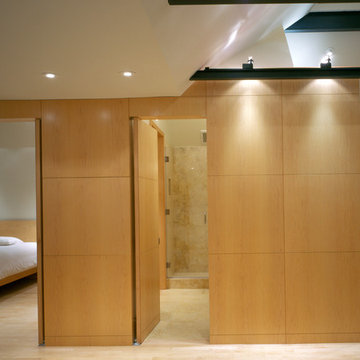29.998 Foto di ingressi e corridoi con parquet chiaro
Filtra anche per:
Budget
Ordina per:Popolari oggi
141 - 160 di 29.998 foto
1 di 2

The kitchen in this 1950’s home needed a complete overhaul. It was dark, outdated and inefficient.
The homeowners wanted to give the space a modern feel without losing the 50’s vibe that is consistent throughout the rest of the home.
The homeowner’s needs included:
- Working within a fixed space, though reconfiguring or moving walls was okay
- Incorporating work space for two chefs
- Creating a mudroom
- Maintaining the existing laundry chute
- A concealed trash receptacle
The new kitchen makes use of every inch of space. To maximize counter and cabinet space, we closed in a second exit door and removed a wall between the kitchen and family room. This allowed us to create two L shaped workspaces and an eat-in bar space. A new mudroom entrance was gained by capturing space from an existing closet next to the main exit door.
The industrial lighting fixtures and wrought iron hardware bring a modern touch to this retro space. Inset doors on cabinets and beadboard details replicate details found throughout the rest of this 50’s era house.
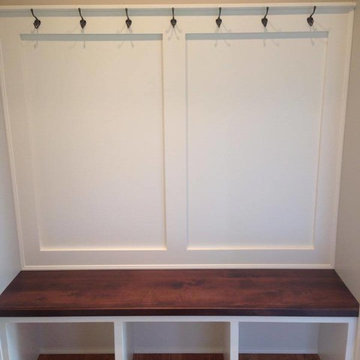
Omar Tatum
Foto di un piccolo ingresso con anticamera chic con pareti grigie e parquet chiaro
Foto di un piccolo ingresso con anticamera chic con pareti grigie e parquet chiaro
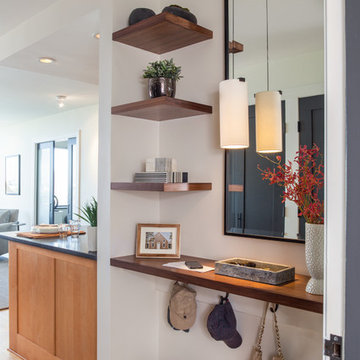
A simply designed Foyer provides a welcome to the home and sets the design tone for what to expect upon entry. Across from 2 large closets, we were able to create an open storage area that is functional but attractive. Kids can easily hang coats, hats, and backpacks on hooks below the floating counter while the open shelves can accommodate baskets with less attractive items that tend to collect at the front door
General Contractor: Lee Kimball
Designer: Tomhill Studio
Photo Credit: Sam Gray
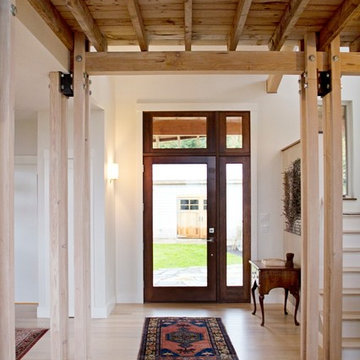
Emma Sampson
Esempio di un ingresso minimal con pareti bianche, parquet chiaro, una porta singola e una porta in vetro
Esempio di un ingresso minimal con pareti bianche, parquet chiaro, una porta singola e una porta in vetro
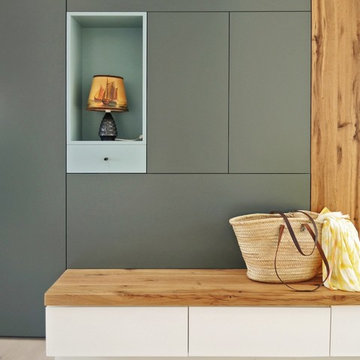
Ispirazione per un ingresso con anticamera scandinavo con pareti grigie e parquet chiaro
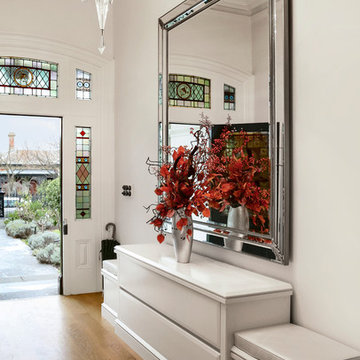
Foto di un grande ingresso classico con pareti bianche, parquet chiaro, una porta singola e una porta nera

Spoutnik Architecture - photos Pierre Séron
Idee per un ingresso o corridoio design di medie dimensioni con pareti bianche e parquet chiaro
Idee per un ingresso o corridoio design di medie dimensioni con pareti bianche e parquet chiaro

Idee per un ingresso con anticamera classico di medie dimensioni con pareti beige, parquet chiaro e pavimento marrone
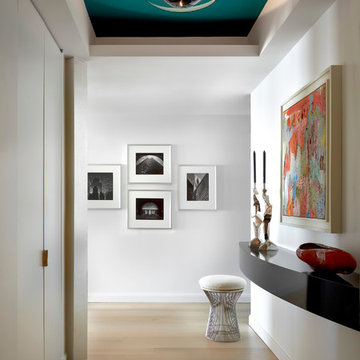
Winner, 2014 ASID Design Excellence Award in Residential Design.
A curved black lacquered shelf provides the perfect place for a pair of scultural candlesticks. The swirling ceiling fixture above adds an intriguing organic element.
Photography: Tony Soluri
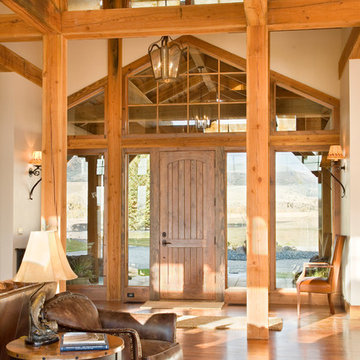
Immagine di un ingresso stile rurale di medie dimensioni con pareti bianche, parquet chiaro, una porta singola e una porta in legno bruno

The Nelson Cigar Pendant Light in Entry of Palo Alto home reconstruction and addition gives a mid-century feel to what was originally a ranch home. Beyond the entry with a skylight is the great room with a vaulted ceiling which opens to the backyard.
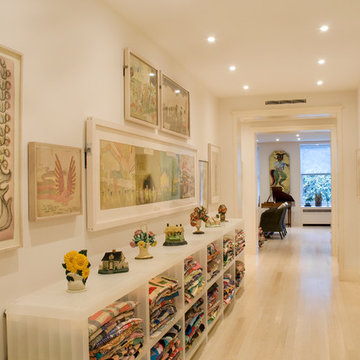
The Entry Foyer connects the east and west halves of the apartment. It also serves as a gallery for some of the larger Outsider Art works as well as a rotating display of quilts and doorstops.
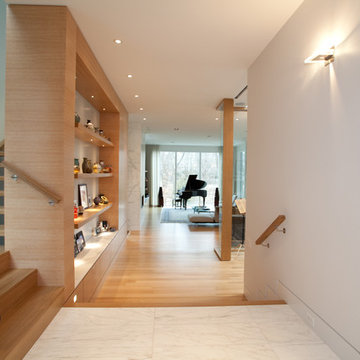
Foto di una grande porta d'ingresso design con pareti bianche, parquet chiaro, una porta singola, una porta in legno scuro e pavimento marrone

Having been neglected for nearly 50 years, this home was rescued by new owners who sought to restore the home to its original grandeur. Prominently located on the rocky shoreline, its presence welcomes all who enter into Marblehead from the Boston area. The exterior respects tradition; the interior combines tradition with a sparse respect for proportion, scale and unadorned beauty of space and light.
This project was featured in Design New England Magazine. http://bit.ly/SVResurrection
Photo Credit: Eric Roth
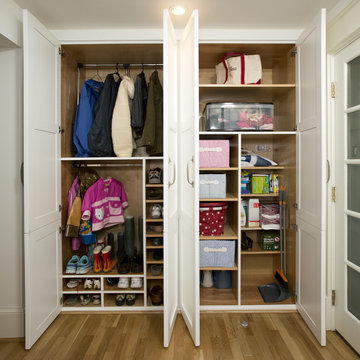
Greg Hadley Photography
Foto di un ingresso con anticamera chic di medie dimensioni con pareti bianche e parquet chiaro
Foto di un ingresso con anticamera chic di medie dimensioni con pareti bianche e parquet chiaro
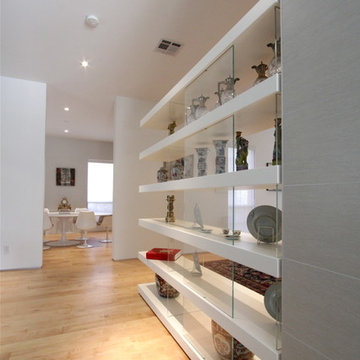
A project for a professional couple, this project explores how to transform a commodity builder Georgian house into an open flowing modern space. The interior of the existing house was modified to open up spaces and integrate the main living areas with the garden and pool. Concieved as a private gallery, the house now features display areas for the owner’s fine art collection.
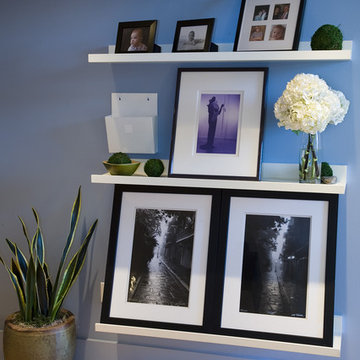
White floating shelves to display photos, artwork, and to drop mail and keys when entering house.
Immagine di un piccolo corridoio design con pareti blu, parquet chiaro e una porta singola
Immagine di un piccolo corridoio design con pareti blu, parquet chiaro e una porta singola
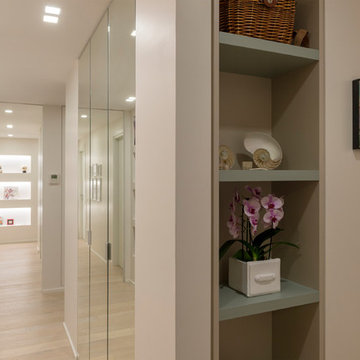
Zona d'ingresso con un capiente guardaroba chiuso con ante a specchio
Foto Giulio d'Adamo
Immagine di un ingresso o corridoio minimal di medie dimensioni con pareti bianche, parquet chiaro e pavimento beige
Immagine di un ingresso o corridoio minimal di medie dimensioni con pareti bianche, parquet chiaro e pavimento beige
29.998 Foto di ingressi e corridoi con parquet chiaro
8
