1.242 Foto di ingressi e corridoi con parquet chiaro e una porta in legno bruno
Filtra anche per:
Budget
Ordina per:Popolari oggi
1 - 20 di 1.242 foto
1 di 3

This full home mid-century remodel project is in an affluent community perched on the hills known for its spectacular views of Los Angeles. Our retired clients were returning to sunny Los Angeles from South Carolina. Amidst the pandemic, they embarked on a two-year-long remodel with us - a heartfelt journey to transform their residence into a personalized sanctuary.
Opting for a crisp white interior, we provided the perfect canvas to showcase the couple's legacy art pieces throughout the home. Carefully curating furnishings that complemented rather than competed with their remarkable collection. It's minimalistic and inviting. We created a space where every element resonated with their story, infusing warmth and character into their newly revitalized soulful home.

Foto di un'ampia porta d'ingresso country con pareti bianche, parquet chiaro, una porta singola, una porta in legno bruno e pavimento beige

Andy Stagg
Ispirazione per un ingresso minimalista con pareti bianche, parquet chiaro, una porta a pivot, una porta in legno bruno e pavimento beige
Ispirazione per un ingresso minimalista con pareti bianche, parquet chiaro, una porta a pivot, una porta in legno bruno e pavimento beige
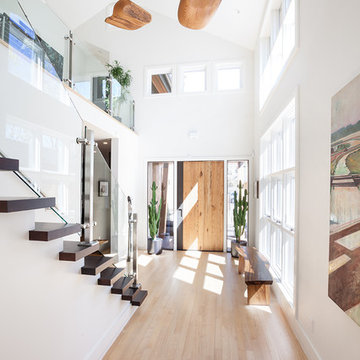
This rustic modern home was purchased by an art collector that needed plenty of white wall space to hang his collection. The furnishings were kept neutral to allow the art to pop and warm wood tones were selected to keep the house from becoming cold and sterile. Published in Modern In Denver | The Art of Living.
Paul Winner

Foto di un ingresso o corridoio chic con parquet chiaro, una porta singola, una porta in legno bruno, pareti bianche e pavimento beige

Immagine di un ingresso con anticamera tradizionale di medie dimensioni con pareti bianche, parquet chiaro, una porta a due ante, una porta in legno bruno, pavimento grigio e pannellatura
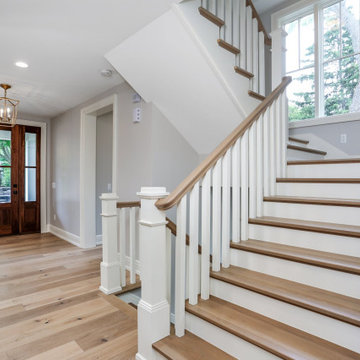
Immagine di una grande porta d'ingresso chic con pareti grigie, parquet chiaro, una porta singola e una porta in legno bruno

Josh Partee
Immagine di una porta d'ingresso moderna di medie dimensioni con pareti bianche, parquet chiaro, una porta singola e una porta in legno bruno
Immagine di una porta d'ingresso moderna di medie dimensioni con pareti bianche, parquet chiaro, una porta singola e una porta in legno bruno

The entryway view looking into the kitchen. A column support provides separation from the front door. The central staircase walls were scaled back to create an open feeling. The bottom treads are new waxed white oak to match the flooring.
Photography by Michael P. Lefebvre

Benjamin Benschneider
Foto di una porta d'ingresso contemporanea con parquet chiaro, una porta singola e una porta in legno bruno
Foto di una porta d'ingresso contemporanea con parquet chiaro, una porta singola e una porta in legno bruno
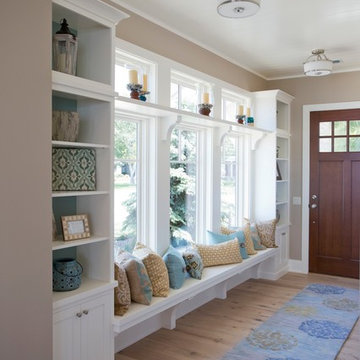
This four-story cottage bungalow is designed to perch on a steep shoreline, allowing homeowners to get the most out of their space. The main level of the home accommodates gatherings with easy flow between the living room, dining area, kitchen, and outdoor deck. The midlevel offers a lounge, bedroom suite, and the master bedroom, complete with access to a private deck. The family room, kitchenette, and beach bath on the lower level open to an expansive backyard patio and pool area. At the top of the nest is the loft area, which provides a bunk room and extra guest bedroom suite.
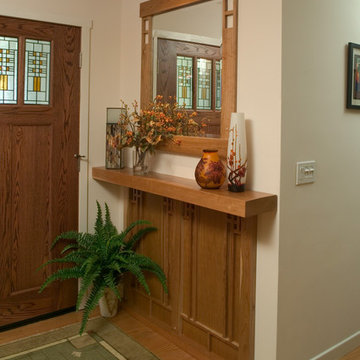
Immagine di un piccolo ingresso o corridoio american style con pareti beige, parquet chiaro, una porta singola e una porta in legno bruno

Immagine di un ingresso o corridoio tradizionale di medie dimensioni con pareti beige, parquet chiaro, una porta singola e una porta in legno bruno

Foto di un piccolo corridoio scandinavo con pareti grigie, parquet chiaro, una porta singola, una porta in legno bruno e pavimento marrone

Immagine di un ingresso tradizionale di medie dimensioni con pareti bianche, parquet chiaro, una porta singola, una porta in legno bruno e pavimento beige
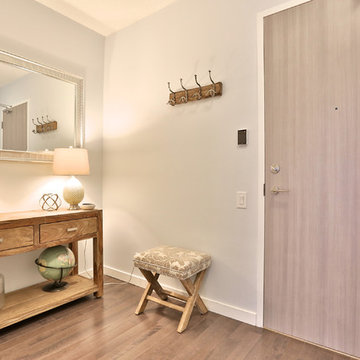
Listing Realtor: Chris Bibby
Esempio di una piccola porta d'ingresso country con pareti blu, parquet chiaro, una porta singola e una porta in legno bruno
Esempio di una piccola porta d'ingresso country con pareti blu, parquet chiaro, una porta singola e una porta in legno bruno
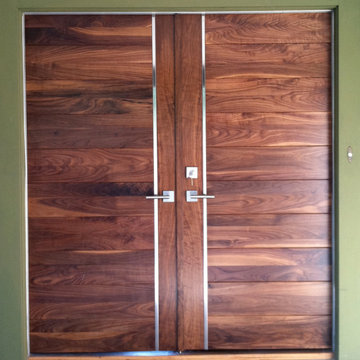
Walnut V Grooved Panels with Stainless Strip
Ispirazione per una grande porta d'ingresso design con pareti verdi, parquet chiaro, una porta a due ante e una porta in legno bruno
Ispirazione per una grande porta d'ingresso design con pareti verdi, parquet chiaro, una porta a due ante e una porta in legno bruno
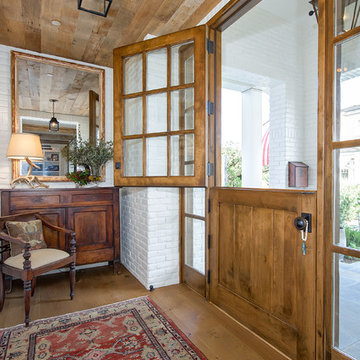
Contractor: Legacy CDM Inc. | Interior Designer: Kim Woods & Trish Bass | Photographer: Jola Photography
Foto di un ingresso country di medie dimensioni con pareti bianche, parquet chiaro, una porta olandese, una porta in legno bruno e pavimento marrone
Foto di un ingresso country di medie dimensioni con pareti bianche, parquet chiaro, una porta olandese, una porta in legno bruno e pavimento marrone
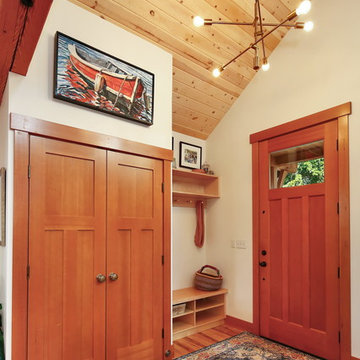
The owners of this home came to us with a plan to build a new high-performance home that physically and aesthetically fit on an infill lot in an old well-established neighborhood in Bellingham. The Craftsman exterior detailing, Scandinavian exterior color palette, and timber details help it blend into the older neighborhood. At the same time the clean modern interior allowed their artistic details and displayed artwork take center stage.
We started working with the owners and the design team in the later stages of design, sharing our expertise with high-performance building strategies, custom timber details, and construction cost planning. Our team then seamlessly rolled into the construction phase of the project, working with the owners and Michelle, the interior designer until the home was complete.
The owners can hardly believe the way it all came together to create a bright, comfortable, and friendly space that highlights their applied details and favorite pieces of art.
Photography by Radley Muller Photography
Design by Deborah Todd Building Design Services
Interior Design by Spiral Studios
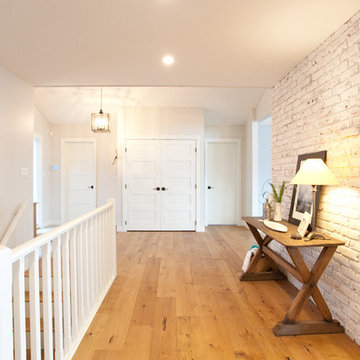
Entry hall
Idee per un corridoio chic di medie dimensioni con pareti grigie, parquet chiaro, una porta singola e una porta in legno bruno
Idee per un corridoio chic di medie dimensioni con pareti grigie, parquet chiaro, una porta singola e una porta in legno bruno
1.242 Foto di ingressi e corridoi con parquet chiaro e una porta in legno bruno
1