551 Foto di ingressi e corridoi con parquet chiaro e una porta a pivot
Filtra anche per:
Budget
Ordina per:Popolari oggi
1 - 20 di 551 foto
1 di 3

This Australian-inspired new construction was a successful collaboration between homeowner, architect, designer and builder. The home features a Henrybuilt kitchen, butler's pantry, private home office, guest suite, master suite, entry foyer with concealed entrances to the powder bathroom and coat closet, hidden play loft, and full front and back landscaping with swimming pool and pool house/ADU.

Idee per un'ampia porta d'ingresso minimalista con una porta a pivot, una porta in legno scuro, parquet chiaro e pavimento marrone
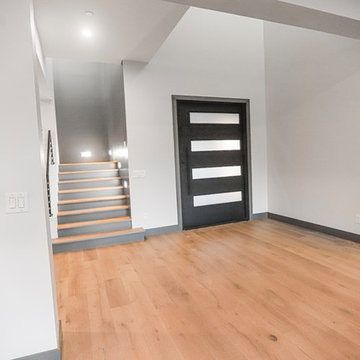
Foto di un ampio ingresso con pareti grigie, parquet chiaro, una porta a pivot, una porta nera e pavimento beige
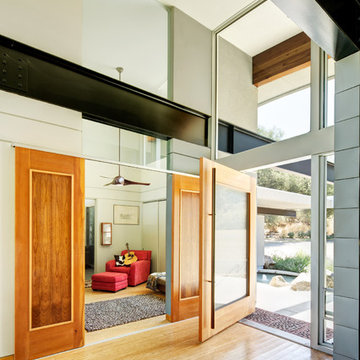
David Swann
Foto di un grande ingresso minimal con una porta a pivot, una porta in legno bruno, pareti beige e parquet chiaro
Foto di un grande ingresso minimal con una porta a pivot, una porta in legno bruno, pareti beige e parquet chiaro

The custom designed pivot door of this home's foyer is a showstopper. The 5' x 9' wood front door and sidelights blend seamlessly with the adjacent staircase. A round marble foyer table provides an entry focal point, while round ottomans beneath the table provide a convenient place the remove snowy boots before entering the rest of the home. The modern sleek staircase in this home serves as the common thread that connects the three separate floors. The architecturally significant staircase features "floating treads" and sleek glass and metal railing. Our team thoughtfully selected the staircase details and materials to seamlessly marry the modern exterior of the home with the interior. A striking multi-pendant chandelier is the eye-catching focal point of the stairwell on the main and upper levels of the home. The positions of each hand-blown glass pendant were carefully placed to cascade down the stairwell in a dramatic fashion. The elevator next to the staircase (not shown) provides ease in carrying groceries or laundry, as an alternative to using the stairs.
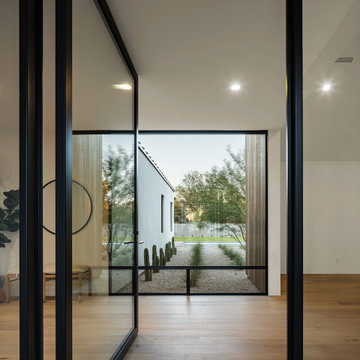
Custom steel door and windows. 5' wide and 9' tall.
Esempio di una grande porta d'ingresso moderna con pareti bianche, parquet chiaro, una porta a pivot e una porta nera
Esempio di una grande porta d'ingresso moderna con pareti bianche, parquet chiaro, una porta a pivot e una porta nera
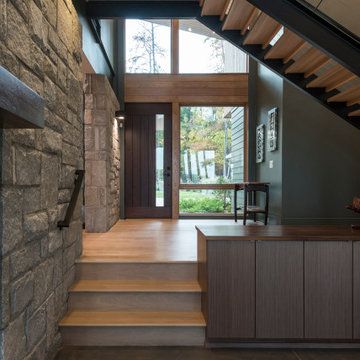
We designed this 3,162 square foot home for empty-nesters who love lake life. Functionally, the home accommodates multiple generations. Elderly in-laws stay for prolonged periods, and the homeowners are thinking ahead to their own aging in place. This required two master suites on the first floor. Accommodations were made for visiting children upstairs. Aside from the functional needs of the occupants, our clients desired a home which maximizes indoor connection to the lake, provides covered outdoor living, and is conducive to entertaining. Our concept celebrates the natural surroundings through materials, views, daylighting, and building massing.
We placed all main public living areas along the rear of the house to capitalize on the lake views while efficiently stacking the bedrooms and bathrooms in a two-story side wing. Secondary support spaces are integrated across the front of the house with the dramatic foyer. The front elevation, with painted green and natural wood siding and soffits, blends harmoniously with wooded surroundings. The lines and contrasting colors of the light granite wall and silver roofline draws attention toward the entry and through the house to the real focus: the water. The one-story roof over the garage and support spaces takes flight at the entry, wraps the two-story wing, turns, and soars again toward the lake as it approaches the rear patio. The granite wall extending from the entry through the interior living space is mirrored along the opposite end of the rear covered patio. These granite bookends direct focus to the lake.
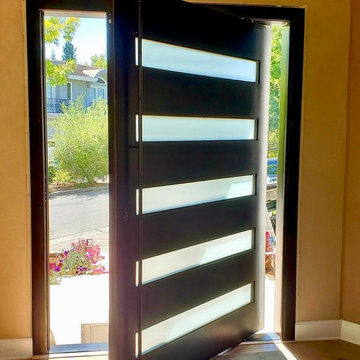
Giant Iron Pivot door
Foto di una grande porta d'ingresso design con pareti gialle, parquet chiaro, una porta a pivot, una porta in metallo e pavimento marrone
Foto di una grande porta d'ingresso design con pareti gialle, parquet chiaro, una porta a pivot, una porta in metallo e pavimento marrone

Entry foyer features a custom offset pivot door with thin glass lites over a Heppner Hardwoods engineered white oak floor. The door is by the Pivot Door Company.
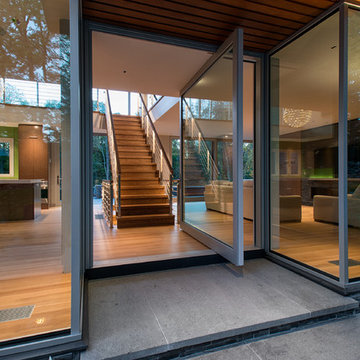
Ispirazione per una porta d'ingresso minimal di medie dimensioni con parquet chiaro, una porta a pivot, una porta in vetro e pavimento beige
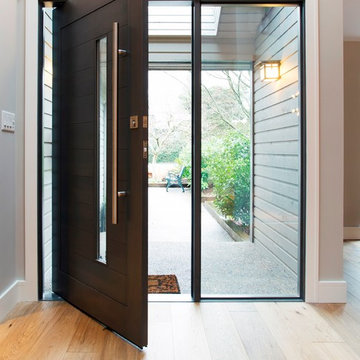
Ispirazione per una grande porta d'ingresso minimal con pareti grigie, parquet chiaro, una porta a pivot e una porta in legno scuro

Foto di un grande ingresso stile marino con pareti bianche, parquet chiaro, una porta a pivot, una porta nera, pavimento beige, soffitto a volta e pareti in legno
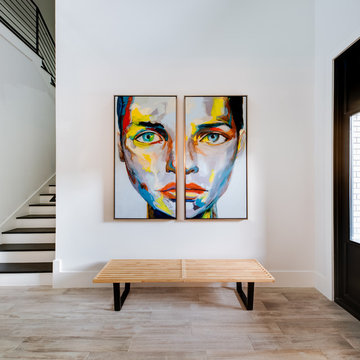
Esempio di un ingresso minimal di medie dimensioni con pareti nere, parquet chiaro, una porta a pivot, una porta nera e pavimento grigio
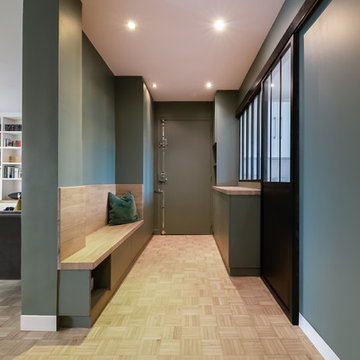
Esempio di un corridoio minimal di medie dimensioni con pareti verdi, parquet chiaro, una porta a pivot, una porta verde e pavimento beige
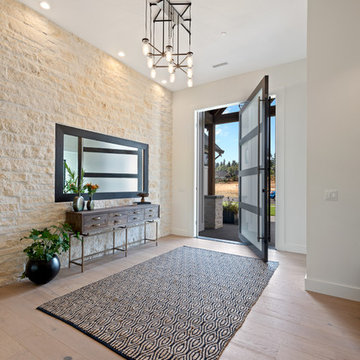
Immagine di una porta d'ingresso tradizionale con pareti bianche, parquet chiaro, una porta a pivot, una porta nera e pavimento beige
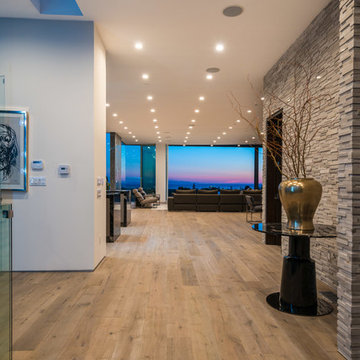
Ground up development. 7,000 contemporary luxury home constructed by FINA Construction Group Inc.
Ispirazione per un ampio ingresso minimal con parquet chiaro e una porta a pivot
Ispirazione per un ampio ingresso minimal con parquet chiaro e una porta a pivot

A view of the entry made of charcoal concrete board and an open pivot door.
Idee per un ingresso o corridoio minimalista di medie dimensioni con una porta a pivot, una porta in legno scuro, pareti bianche e parquet chiaro
Idee per un ingresso o corridoio minimalista di medie dimensioni con una porta a pivot, una porta in legno scuro, pareti bianche e parquet chiaro

Esempio di un grande ingresso stile marinaro con pareti bianche, parquet chiaro, una porta a pivot, una porta nera, pavimento beige, soffitto a volta e pareti in legno

Idee per un ingresso minimalista di medie dimensioni con pareti bianche, parquet chiaro, una porta a pivot, una porta in legno scuro, pavimento marrone e soffitto a volta
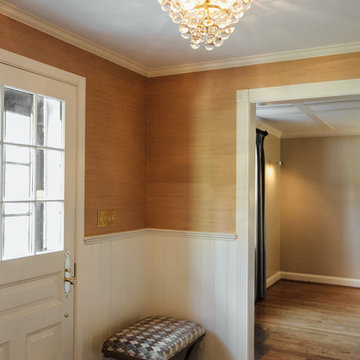
Idee per un ingresso tradizionale di medie dimensioni con pareti bianche, parquet chiaro, una porta a pivot, una porta in legno scuro e pavimento marrone
551 Foto di ingressi e corridoi con parquet chiaro e una porta a pivot
1