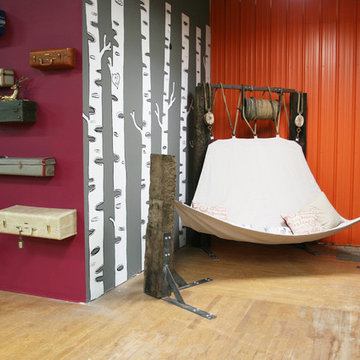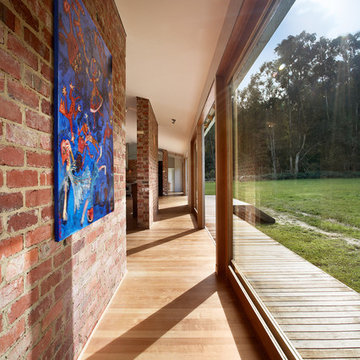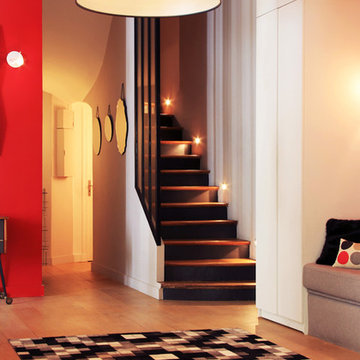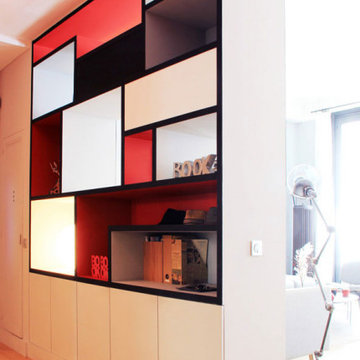189 Foto di ingressi e corridoi con pareti rosse e parquet chiaro
Filtra anche per:
Budget
Ordina per:Popolari oggi
1 - 20 di 189 foto
1 di 3

Paul Craig
Immagine di un grande ingresso o corridoio industriale con parquet chiaro, pareti rosse e pavimento beige
Immagine di un grande ingresso o corridoio industriale con parquet chiaro, pareti rosse e pavimento beige
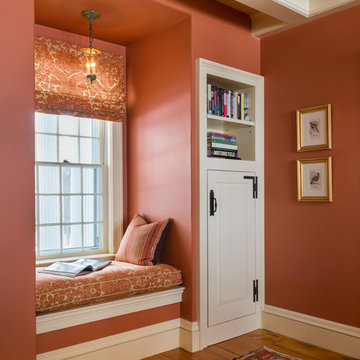
Photography - Nat Rea www.natrea.com
Foto di un grande ingresso chic con pareti rosse, parquet chiaro e pavimento marrone
Foto di un grande ingresso chic con pareti rosse, parquet chiaro e pavimento marrone

L'entrée de cette appartement était un peu "glaciale" (toute blanche avec des spots)... Et s'ouvrait directement sur le salon. Nous l'avons égayée d'un rouge acidulé, de jolies poignées dorées et d'un chêne chaleureux au niveau des bancs coffres et du claustra qui permet à présent de créer un SAS.
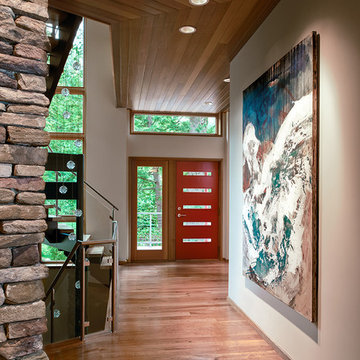
Entryway to this contemporary home by Meadowlark
Esempio di un grande ingresso o corridoio minimal con pareti rosse, parquet chiaro, una porta singola e una porta rossa
Esempio di un grande ingresso o corridoio minimal con pareti rosse, parquet chiaro, una porta singola e una porta rossa
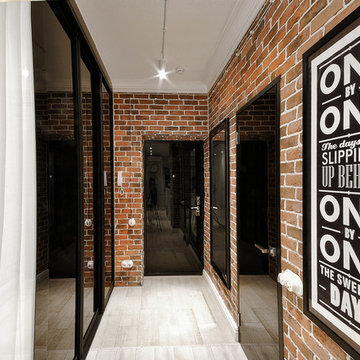
Saranin Artemii
Immagine di un corridoio industriale con pareti rosse, parquet chiaro, una porta singola e una porta nera
Immagine di un corridoio industriale con pareti rosse, parquet chiaro, una porta singola e una porta nera
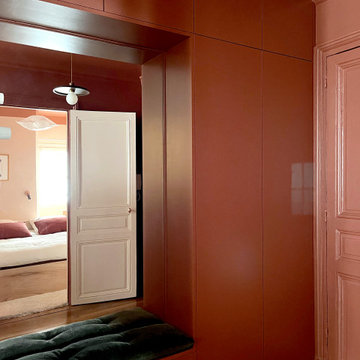
Foto di un piccolo ingresso tradizionale con pareti rosse, parquet chiaro, una porta rossa, pavimento marrone e boiserie
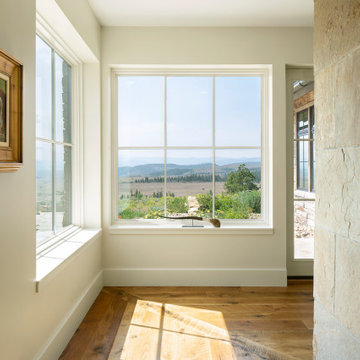
Foto di un grande ingresso o corridoio design con pareti rosse, parquet chiaro e pavimento marrone
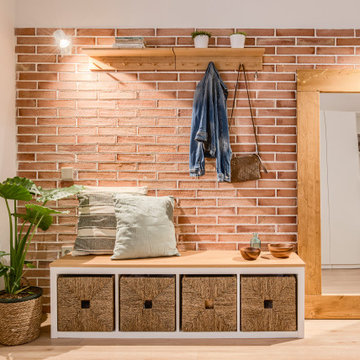
El espacio del recibidor en un futuro puede convertirse en habitación, así pues, todas las decisiones y ubicación de los diferentes elementos (interruptores y enchufes, aplacado de ladrillo, armario...) se hacen pensando en el posible cambio de uso que tendrá el aposento.
Aplacamos la pared de ladrillo y la iluminamos con dos apliques de pared. Complementamos el espacio de entrada con un banco, una estantería – percha y un gran espejo de madera.
En la pared opuesta colocamos un armario de punta a punta, blanco que casi desaparece a la vista. Como el armario es de módulos prefabricados nos sobra un pequeño espacio donde se nos acude poner una estantería que le da un toque de vida con la decoración.
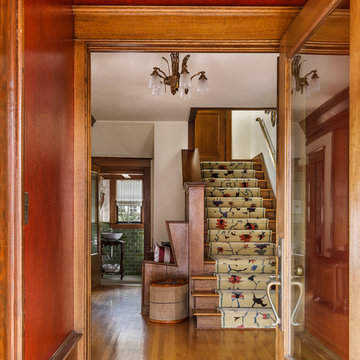
Ispirazione per un piccolo ingresso classico con pareti rosse, parquet chiaro, una porta singola, una porta in legno chiaro e pavimento marrone
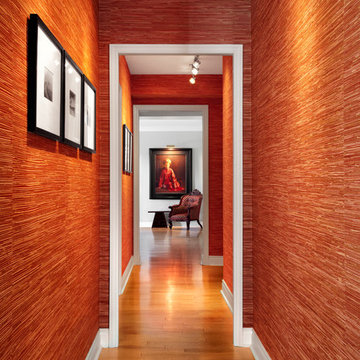
Idee per un'ampia porta d'ingresso etnica con pareti rosse, parquet chiaro e una porta singola
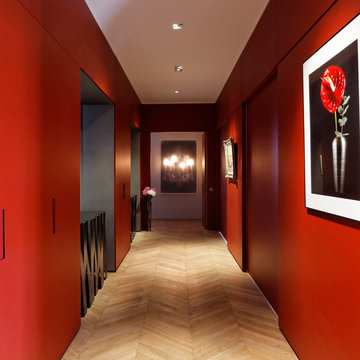
aménagement d'une entrée
jeu de portes coulissantes pour ouvrie sur le salon
Immagine di un ingresso o corridoio minimal di medie dimensioni con pareti rosse e parquet chiaro
Immagine di un ingresso o corridoio minimal di medie dimensioni con pareti rosse e parquet chiaro
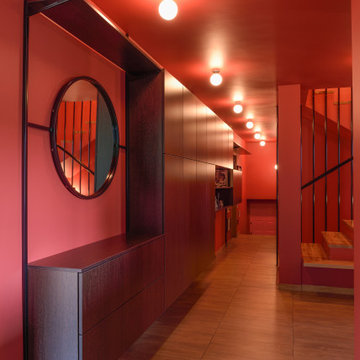
This holistic project involved the design of a completely new space layout, as well as searching for perfect materials, furniture, decorations and tableware to match the already existing elements of the house.
The key challenge concerning this project was to improve the layout, which was not functional and proportional.
Balance on the interior between contemporary and retro was the key to achieve the effect of a coherent and welcoming space.
Passionate about vintage, the client possessed a vast selection of old trinkets and furniture.
The main focus of the project was how to include the sideboard,(from the 1850’s) which belonged to the client’s grandmother, and how to place harmoniously within the aerial space. To create this harmony, the tones represented on the sideboard’s vitrine were used as the colour mood for the house.
The sideboard was placed in the central part of the space in order to be visible from the hall, kitchen, dining room and living room.
The kitchen fittings are aligned with the worktop and top part of the chest of drawers.
Green-grey glazing colour is a common element of all of the living spaces.
In the the living room, the stage feeling is given by it’s main actor, the grand piano and the cabinets of curiosities, which were rearranged around it to create that effect.
A neutral background consisting of the combination of soft walls and
minimalist furniture in order to exhibit retro elements of the interior.
Long live the vintage!
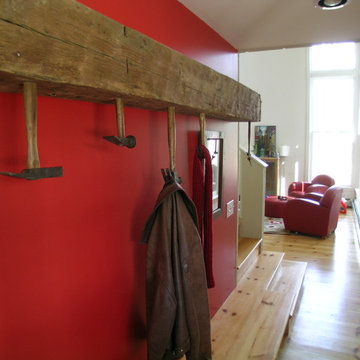
Kaplan Thompson Architects
Ispirazione per un ingresso con anticamera country con pareti rosse e parquet chiaro
Ispirazione per un ingresso con anticamera country con pareti rosse e parquet chiaro
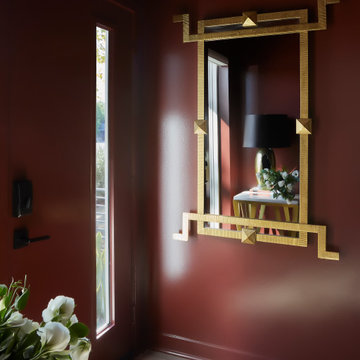
A large, gold textured wall mirror allows for the natural light to bounce off and create a brighter space while at the same time providing great functionality for when you need to check yourself before heading out the door. The small console and table lamp are perfect for this space by creating a warm ambiance that is inviting to all who enter the home.
Photo: Zeke Ruelas
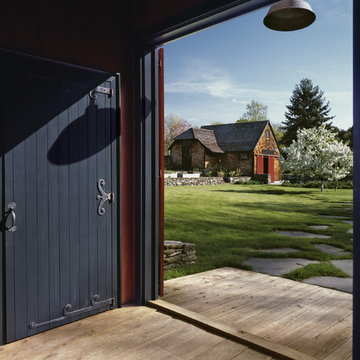
The blue stepping stone from the home in the lush grass lead to the stonewall and barn
Photo Credit Robert Benson
Esempio di una grande porta d'ingresso country con una porta singola, una porta nera, pareti rosse e parquet chiaro
Esempio di una grande porta d'ingresso country con una porta singola, una porta nera, pareti rosse e parquet chiaro
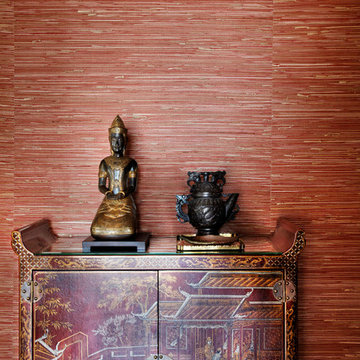
Idee per un ampio corridoio etnico con pareti rosse, parquet chiaro, una porta singola e una porta in legno scuro
189 Foto di ingressi e corridoi con pareti rosse e parquet chiaro
1
