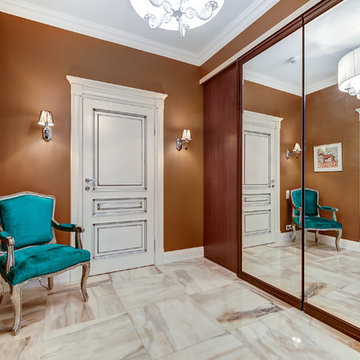5.662 Foto di ingressi e corridoi con pareti marroni
Filtra anche per:
Budget
Ordina per:Popolari oggi
141 - 160 di 5.662 foto
1 di 2
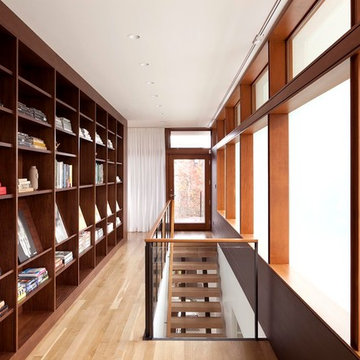
The Council Crest Residence is a renovation and addition to an early 1950s house built for inventor Karl Kurz, whose work included stereoscopic cameras and projectors. Designed by prominent local architect Roscoe Hemenway, the house was built with a traditional ranch exterior and a mid-century modern interior. It became known as “The View-Master House,” alluding to both the inventions of its owner and the dramatic view through the glass entry.
Approached from a small neighborhood park, the home was re-clad maintaining its welcoming scale, with privacy obtained through thoughtful placement of translucent glass, clerestory windows, and a stone screen wall. The original entry was maintained as a glass aperture, a threshold between the quiet residential neighborhood and the dramatic view over the city of Portland and landscape beyond. At the south terrace, an outdoor fireplace is integrated into the stone wall providing a comfortable space for the family and their guests.
Within the existing footprint, the main floor living spaces were completely remodeled. Raised ceilings and new windows create open, light filled spaces. An upper floor was added within the original profile creating a master suite, study, and south facing deck. Space flows freely around a central core while continuous clerestory windows reinforce the sense of openness and expansion as the roof and wall planes extend to the exterior.
Images By: Jeremy Bitterman, Photoraphy Portland OR
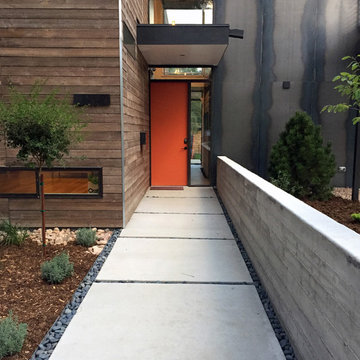
Modern Contemporary Front Entry.
Front Yard Outdoor Living Area in Wash Park, Denver.
Foto di una porta d'ingresso minimal con pareti marroni, pavimento in cemento, una porta singola e una porta arancione
Foto di una porta d'ingresso minimal con pareti marroni, pavimento in cemento, una porta singola e una porta arancione
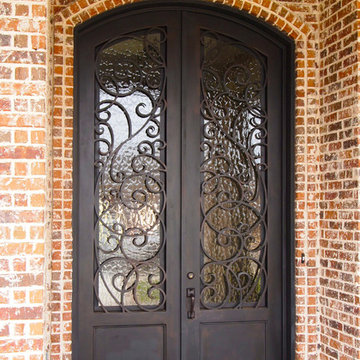
Wrought Iron Double Door - San Agustine Eyebrow by Porte, Color Dark Bronze, Flemish Glass
Immagine di una piccola porta d'ingresso chic con pareti marroni, pavimento in cemento, una porta a due ante e una porta in metallo
Immagine di una piccola porta d'ingresso chic con pareti marroni, pavimento in cemento, una porta a due ante e una porta in metallo
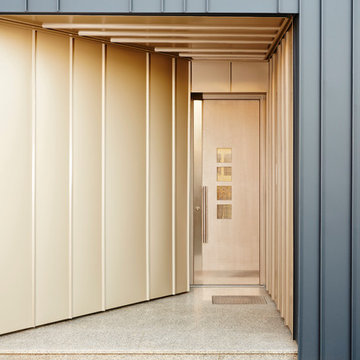
Alex Pusch Fotografie
Immagine di una porta d'ingresso design con una porta singola, pareti marroni, pavimento in pietra calcarea e una porta marrone
Immagine di una porta d'ingresso design con una porta singola, pareti marroni, pavimento in pietra calcarea e una porta marrone
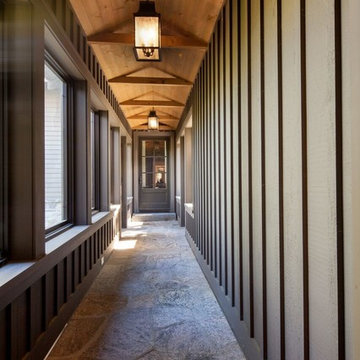
At Murakami Design Inc., we are in the business of creating and building residences that bring comfort and delight to the lives of their owners.
Murakami provides the full range of services involved in designing and building new homes, or in thoroughly reconstructing and updating existing dwellings.
From historical research and initial sketches to construction drawings and on-site supervision, we work with clients every step of the way to achieve their vision and ensure their satisfaction.
We collaborate closely with such professionals as landscape architects and interior designers, as well as structural, mechanical and electrical engineers, respecting their expertise in helping us develop fully integrated design solutions.
Finally, our team stays abreast of all the latest developments in construction materials and techniques.
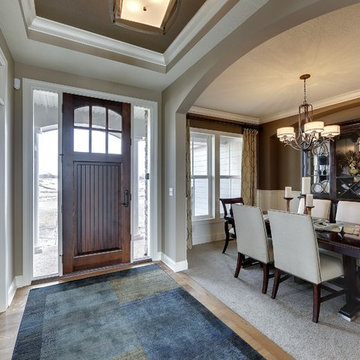
#exclusive #houseplan 73358HS comes to life
Architectural Designs Exclusive #HousePlan 73358HS is a 5 bed home with a sport court in the finished lower level. It gives you four bedrooms on the second floor and a fifth in the finished loewr level. That's where you'll find your indoor sport court as well as a rec space and a bar.
Ready when you are! Where do YOU want to build?
Specs-at-a-glance
5 beds
4.5 baths
4,600+ sq. ft. including sport court
Plans: http://bit.ly/73358hs
#readywhenyouare
#houseplan
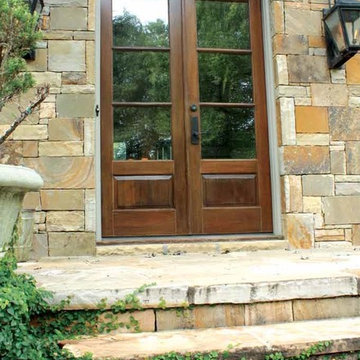
GLASS: Clear Beveled Low E
TIMBER: Mahogany
SINGLE DOOR: 2'0", 2'6", 2'8", 3'0" x 8'0" x 1 3/4"
DOUBLE DOOR: 4'0", 5'0", 5'4". 6'0" x 8'0" x 1 3/4"
SIDELIGHTS: 10", 12", 14"
LEAD TIME: 2-3 weeks
SIDELIGHTS: 10", 12", 14"
LEAD TIME: 2-3 weeks
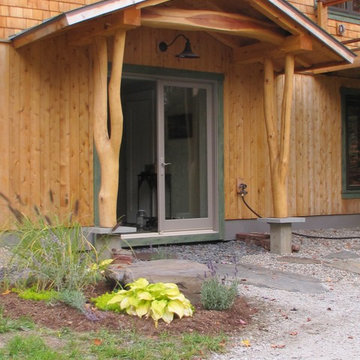
Shannon McIntyre
Ispirazione per una porta d'ingresso american style con pareti marroni, una porta a due ante e una porta grigia
Ispirazione per una porta d'ingresso american style con pareti marroni, una porta a due ante e una porta grigia
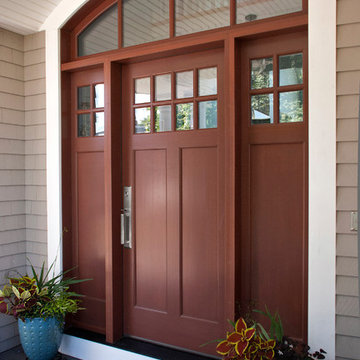
Exterior Door by Captiva Wood Doors, made in Somerset, MA. Trim is WindsorOne.
Immagine di una porta d'ingresso tradizionale di medie dimensioni con pareti marroni, pavimento in legno massello medio, una porta singola, una porta in legno scuro e pavimento grigio
Immagine di una porta d'ingresso tradizionale di medie dimensioni con pareti marroni, pavimento in legno massello medio, una porta singola, una porta in legno scuro e pavimento grigio
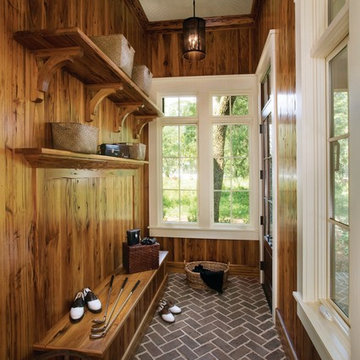
Immagine di un ingresso con anticamera classico di medie dimensioni con pareti marroni, pavimento in mattoni e una porta singola
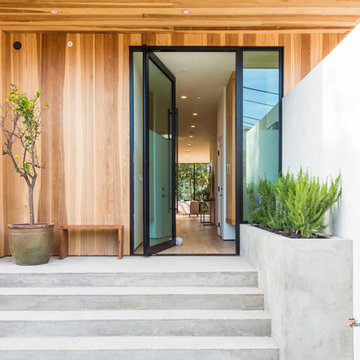
Esempio di una porta d'ingresso design con pareti marroni, pavimento in cemento, una porta a pivot, una porta in vetro e pavimento grigio
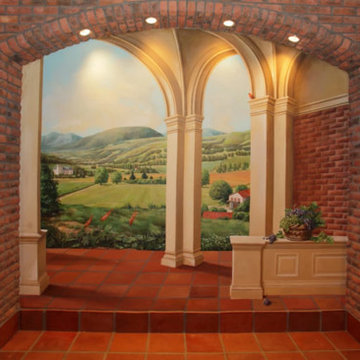
Foto di un corridoio tradizionale di medie dimensioni con pareti marroni, pavimento in terracotta e pavimento marrone
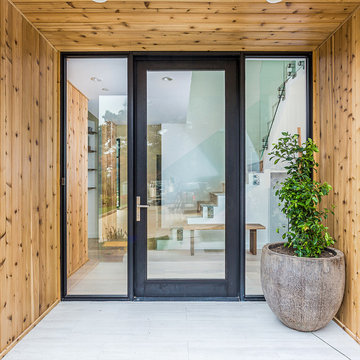
Idee per una piccola porta d'ingresso design con pareti marroni, una porta singola e una porta in vetro
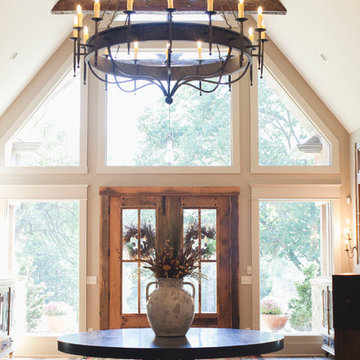
Ispirazione per un grande ingresso stile rurale con pareti marroni, pavimento in legno massello medio, una porta a due ante, una porta in legno bruno e pavimento marrone
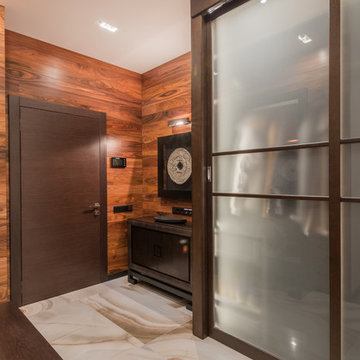
Вольдемар Деревенец
Esempio di un grande ingresso o corridoio minimal con pavimento in gres porcellanato, una porta singola, una porta in legno scuro, pareti marroni e armadio
Esempio di un grande ingresso o corridoio minimal con pavimento in gres porcellanato, una porta singola, una porta in legno scuro, pareti marroni e armadio
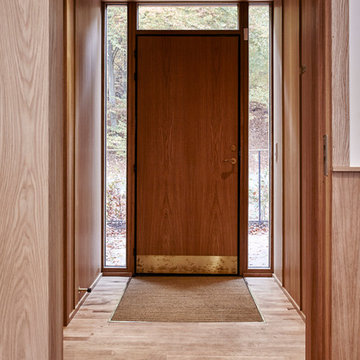
Idee per una porta d'ingresso scandinava di medie dimensioni con pareti marroni, pavimento in legno massello medio, una porta singola e una porta in legno bruno
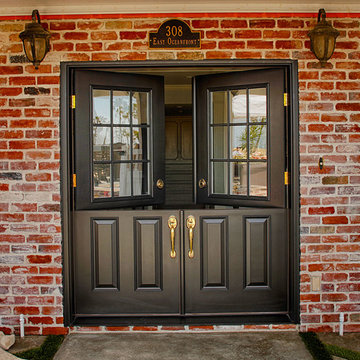
Double Dutch Doors. 9 lite clear glass. Exterior painted black.
Foto di una grande porta d'ingresso chic con pareti marroni, una porta olandese e una porta bianca
Foto di una grande porta d'ingresso chic con pareti marroni, una porta olandese e una porta bianca
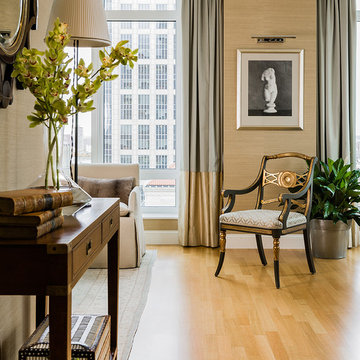
Ispirazione per un ingresso chic di medie dimensioni con pareti marroni e parquet chiaro
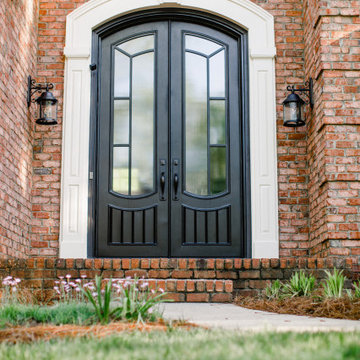
Attractive and understated, these homeowners were searching for a fully custom traditional door option. They specified sleek and modern door hardware, unique window placement, and the rounded top silhouette.
5.662 Foto di ingressi e corridoi con pareti marroni
8
