154 Foto di ingressi e corridoi con pareti marroni e moquette
Filtra anche per:
Budget
Ordina per:Popolari oggi
1 - 20 di 154 foto
1 di 3
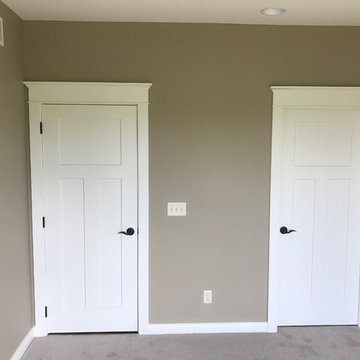
Foto di un ingresso o corridoio classico di medie dimensioni con pareti marroni, pavimento marrone e moquette
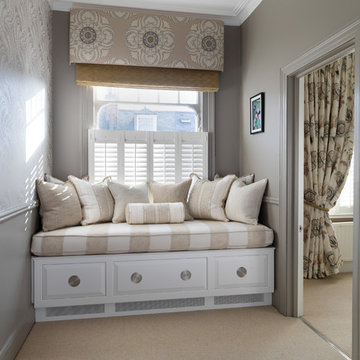
Immagine di un ingresso o corridoio chic di medie dimensioni con pareti marroni, moquette e pavimento beige
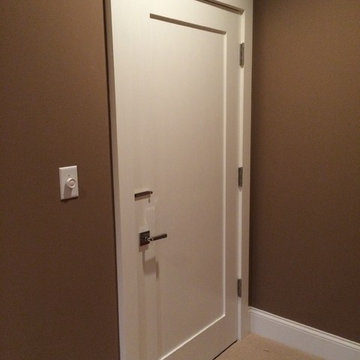
Steve Gray Renovations
Immagine di un ingresso o corridoio tradizionale di medie dimensioni con pareti marroni, moquette e pavimento beige
Immagine di un ingresso o corridoio tradizionale di medie dimensioni con pareti marroni, moquette e pavimento beige
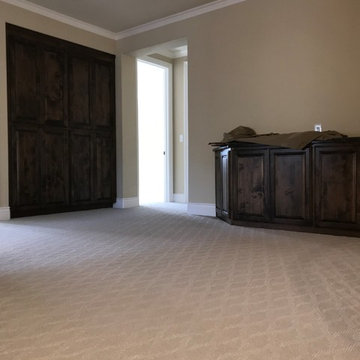
Love love love this carpet our customer picked out for their new home
Esempio di un grande ingresso o corridoio chic con pareti marroni, moquette e pavimento bianco
Esempio di un grande ingresso o corridoio chic con pareti marroni, moquette e pavimento bianco
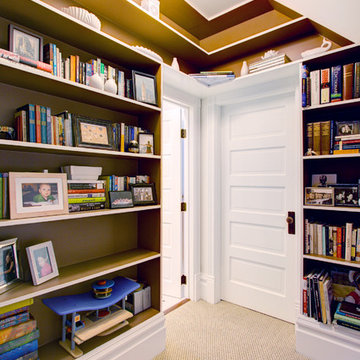
A landing hallway space at the top of the stairs gets a fresh update with custom built-in bookcases carefully designed to wrap the bathroom and bedroom doors up to the ceiling. Soft brown paint is the perfect contrast to the bright white trim.
http://www.whistlephotography.com/
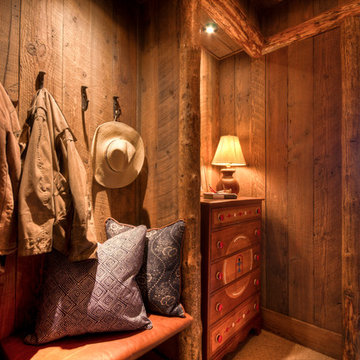
Foto di un ingresso con anticamera tradizionale di medie dimensioni con moquette e pareti marroni
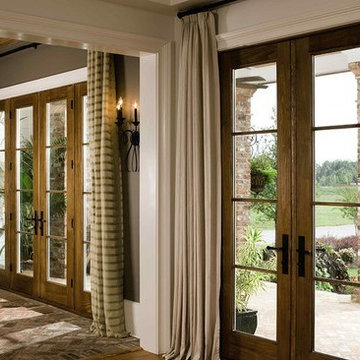
Pella Corporate
Esempio di un ingresso o corridoio country con pareti marroni e moquette
Esempio di un ingresso o corridoio country con pareti marroni e moquette
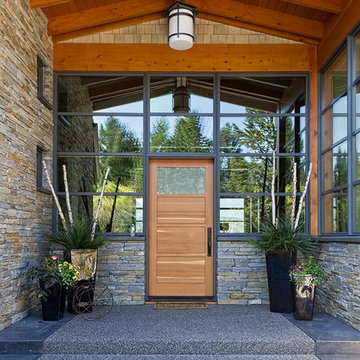
Esempio di una porta d'ingresso minimal con una porta singola, pareti marroni, moquette, una porta in legno bruno e pavimento grigio
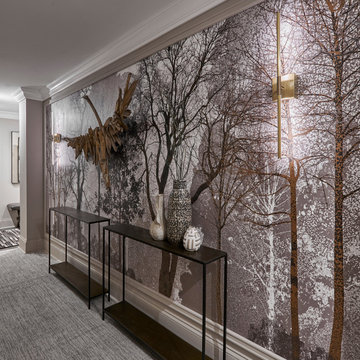
This Lincoln Park home was beautifully updated and completed with designer finishes to better suit the client’s aesthetic and highlight the space to its fullest potential. We focused on the gathering spaces to create a visually impactful and upscale design. We customized the built-ins and fireplace in the living room which catch your attention when entering the home. The downstairs was transformed into a movie room with a custom dry bar, updated lighting, and a gallery wall that boasts personality and style.
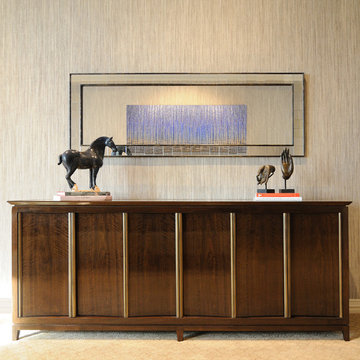
Custom cabinet designed by Lee Lormand, in figured american walnut with high gloss lacquer and bronze door pulls
photo by: Lee Lormand
Ispirazione per un grande ingresso o corridoio chic con pareti marroni, moquette e pavimento marrone
Ispirazione per un grande ingresso o corridoio chic con pareti marroni, moquette e pavimento marrone
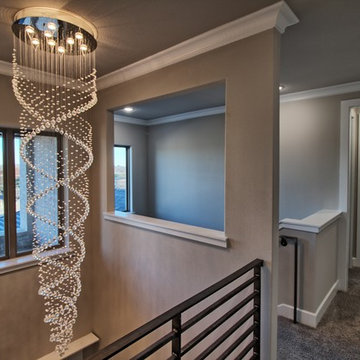
Mark Mudry
Immagine di un ingresso o corridoio chic di medie dimensioni con pareti marroni, moquette e pavimento marrone
Immagine di un ingresso o corridoio chic di medie dimensioni con pareti marroni, moquette e pavimento marrone
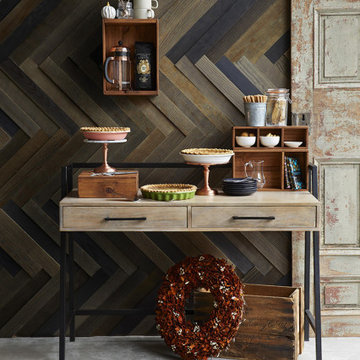
Esempio di un corridoio rustico di medie dimensioni con pareti marroni, moquette e pavimento grigio
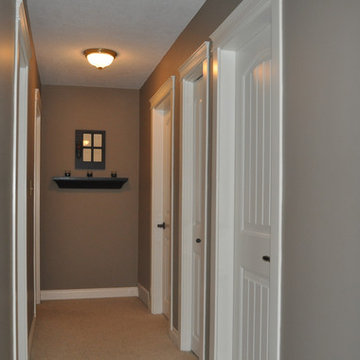
An easy interior door renovation created a simple clean & updated look. Featuring custom architrave moulding.
Immagine di un piccolo ingresso o corridoio chic con pareti marroni e moquette
Immagine di un piccolo ingresso o corridoio chic con pareti marroni e moquette
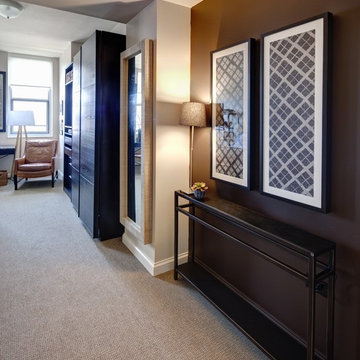
This room was conceived, planned and installed within 2 weeks with in stock items from Restoration Hardware, Ikea, West Elm and Crate and Barrel. Dark paint is Granite by Pittsburgh Paints. Personal photographs aid memory. photography by David Hausmann
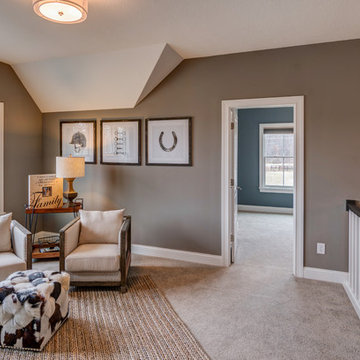
This comfortable loft is spacious and serves as a nice gathering place.
Photo by: Thomas Graham
Interior Design by: Everything Home Designs
Immagine di un ingresso o corridoio american style con pareti marroni e moquette
Immagine di un ingresso o corridoio american style con pareti marroni e moquette
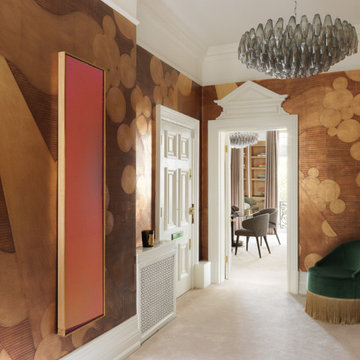
Ispirazione per un ingresso design con pareti marroni, moquette, una porta singola, una porta bianca, pavimento beige e carta da parati
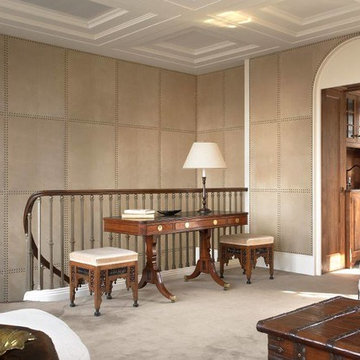
Studded suede walls make a handsome statement.
Idee per un ingresso o corridoio chic di medie dimensioni con pareti marroni e moquette
Idee per un ingresso o corridoio chic di medie dimensioni con pareti marroni e moquette
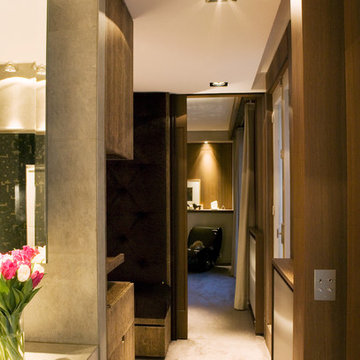
Vue du couloir, depuis la SDB parentale, distribuant le dressing, a G, et la chambre parentale qu fond
Esempio di un grande ingresso o corridoio minimal con pareti marroni, moquette e pavimento marrone
Esempio di un grande ingresso o corridoio minimal con pareti marroni, moquette e pavimento marrone
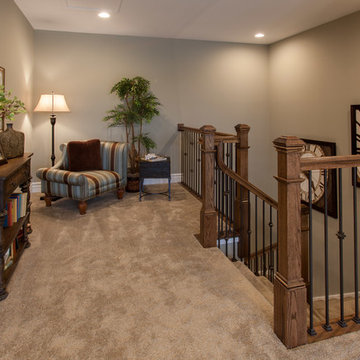
When you reach the top of the staircase on the second floor of the Arlington you are greeting by a charming sitting area.
Immagine di un grande ingresso o corridoio design con pareti marroni e moquette
Immagine di un grande ingresso o corridoio design con pareti marroni e moquette
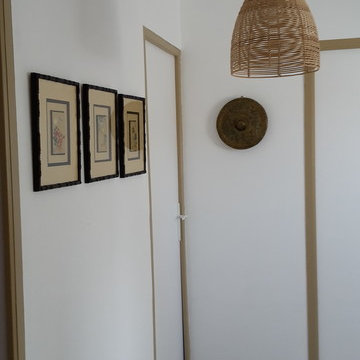
MILLE ET UNE CHOSES
Esempio di un piccolo ingresso o corridoio contemporaneo con pareti marroni e moquette
Esempio di un piccolo ingresso o corridoio contemporaneo con pareti marroni e moquette
154 Foto di ingressi e corridoi con pareti marroni e moquette
1