49.101 Foto di ingressi e corridoi con pareti beige e pareti marroni
Filtra anche per:
Budget
Ordina per:Popolari oggi
1 - 20 di 49.101 foto
1 di 3
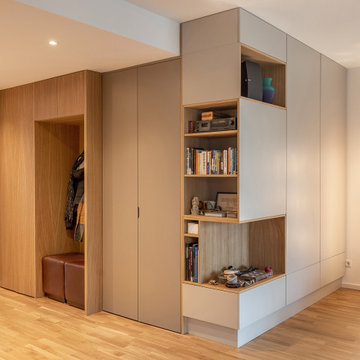
Esempio di un ingresso o corridoio contemporaneo di medie dimensioni con pareti beige e pavimento in legno massello medio

Front entry with arched windows, vaulted ceilings, decorative statement tiles, and a gorgeous wood floor.
Ispirazione per un grande ingresso con pareti beige, una porta a due ante, una porta nera e soffitto a volta
Ispirazione per un grande ingresso con pareti beige, una porta a due ante, una porta nera e soffitto a volta

Foyer
Idee per un corridoio classico di medie dimensioni con pareti beige, una porta singola, pavimento in legno massello medio e una porta in legno scuro
Idee per un corridoio classico di medie dimensioni con pareti beige, una porta singola, pavimento in legno massello medio e una porta in legno scuro

Esempio di un corridoio stile rurale con pareti beige, una porta singola e una porta grigia

Photo by Read McKendree
Idee per un ingresso country con pareti beige, una porta singola, una porta in legno scuro, pavimento grigio, soffitto in perlinato e pareti in legno
Idee per un ingresso country con pareti beige, una porta singola, una porta in legno scuro, pavimento grigio, soffitto in perlinato e pareti in legno

Idee per una grande porta d'ingresso minimalista con parquet chiaro, una porta singola, una porta in legno scuro e pareti beige

Lisa Romerein
Immagine di un ingresso o corridoio country con pareti beige, una porta singola e una porta in vetro
Immagine di un ingresso o corridoio country con pareti beige, una porta singola e una porta in vetro

This Farmhouse has a modern, minimalist feel, with a rustic touch, staying true to its southwest location. It features wood tones, brass and black with vintage and rustic accents throughout the decor.

Modern laundry room and mudroom with natural elements. Casual yet refined, with fresh and eclectic accents. Natural wood, tile flooring, custom cabinetry.

Photography: Alyssa Lee Photography
Idee per un ingresso con anticamera chic di medie dimensioni con pareti beige e pavimento in gres porcellanato
Idee per un ingresso con anticamera chic di medie dimensioni con pareti beige e pavimento in gres porcellanato

Foto di un grande ingresso o corridoio chic con pareti beige, pavimento in gres porcellanato e pavimento multicolore

Ispirazione per un ingresso o corridoio classico con pareti marroni, pavimento in legno massello medio, una porta a pivot, una porta in vetro e pavimento marrone

Klopf Architecture and Outer space Landscape Architects designed a new warm, modern, open, indoor-outdoor home in Los Altos, California. Inspired by mid-century modern homes but looking for something completely new and custom, the owners, a couple with two children, bought an older ranch style home with the intention of replacing it.
Created on a grid, the house is designed to be at rest with differentiated spaces for activities; living, playing, cooking, dining and a piano space. The low-sloping gable roof over the great room brings a grand feeling to the space. The clerestory windows at the high sloping roof make the grand space light and airy.
Upon entering the house, an open atrium entry in the middle of the house provides light and nature to the great room. The Heath tile wall at the back of the atrium blocks direct view of the rear yard from the entry door for privacy.
The bedrooms, bathrooms, play room and the sitting room are under flat wing-like roofs that balance on either side of the low sloping gable roof of the main space. Large sliding glass panels and pocketing glass doors foster openness to the front and back yards. In the front there is a fenced-in play space connected to the play room, creating an indoor-outdoor play space that could change in use over the years. The play room can also be closed off from the great room with a large pocketing door. In the rear, everything opens up to a deck overlooking a pool where the family can come together outdoors.
Wood siding travels from exterior to interior, accentuating the indoor-outdoor nature of the house. Where the exterior siding doesn’t come inside, a palette of white oak floors, white walls, walnut cabinetry, and dark window frames ties all the spaces together to create a uniform feeling and flow throughout the house. The custom cabinetry matches the minimal joinery of the rest of the house, a trim-less, minimal appearance. Wood siding was mitered in the corners, including where siding meets the interior drywall. Wall materials were held up off the floor with a minimal reveal. This tight detailing gives a sense of cleanliness to the house.
The garage door of the house is completely flush and of the same material as the garage wall, de-emphasizing the garage door and making the street presentation of the house kinder to the neighborhood.
The house is akin to a custom, modern-day Eichler home in many ways. Inspired by mid-century modern homes with today’s materials, approaches, standards, and technologies. The goals were to create an indoor-outdoor home that was energy-efficient, light and flexible for young children to grow. This 3,000 square foot, 3 bedroom, 2.5 bathroom new house is located in Los Altos in the heart of the Silicon Valley.
Klopf Architecture Project Team: John Klopf, AIA, and Chuang-Ming Liu
Landscape Architect: Outer space Landscape Architects
Structural Engineer: ZFA Structural Engineers
Staging: Da Lusso Design
Photography ©2018 Mariko Reed
Location: Los Altos, CA
Year completed: 2017

This Beautiful Country Farmhouse rests upon 5 acres among the most incredible large Oak Trees and Rolling Meadows in all of Asheville, North Carolina. Heart-beats relax to resting rates and warm, cozy feelings surplus when your eyes lay on this astounding masterpiece. The long paver driveway invites with meticulously landscaped grass, flowers and shrubs. Romantic Window Boxes accentuate high quality finishes of handsomely stained woodwork and trim with beautifully painted Hardy Wood Siding. Your gaze enhances as you saunter over an elegant walkway and approach the stately front-entry double doors. Warm welcomes and good times are happening inside this home with an enormous Open Concept Floor Plan. High Ceilings with a Large, Classic Brick Fireplace and stained Timber Beams and Columns adjoin the Stunning Kitchen with Gorgeous Cabinets, Leathered Finished Island and Luxurious Light Fixtures. There is an exquisite Butlers Pantry just off the kitchen with multiple shelving for crystal and dishware and the large windows provide natural light and views to enjoy. Another fireplace and sitting area are adjacent to the kitchen. The large Master Bath boasts His & Hers Marble Vanity’s and connects to the spacious Master Closet with built-in seating and an island to accommodate attire. Upstairs are three guest bedrooms with views overlooking the country side. Quiet bliss awaits in this loving nest amiss the sweet hills of North Carolina.
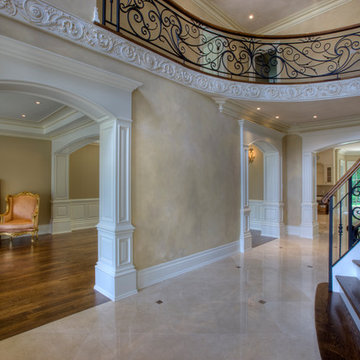
Ispirazione per un ingresso mediterraneo di medie dimensioni con pareti beige, pavimento in marmo e pavimento beige

Immagine di una porta d'ingresso tradizionale di medie dimensioni con pareti beige, pavimento in cemento, una porta singola e una porta nera
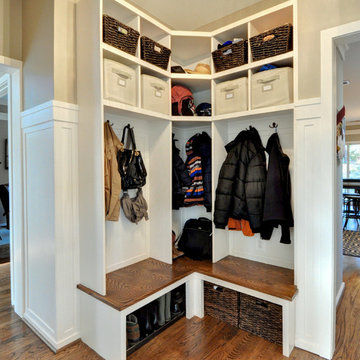
Lisa Garcia Architecture + Interior Design
Esempio di un ingresso con anticamera tradizionale di medie dimensioni con pareti beige, pavimento in legno massello medio, una porta singola e una porta bianca
Esempio di un ingresso con anticamera tradizionale di medie dimensioni con pareti beige, pavimento in legno massello medio, una porta singola e una porta bianca
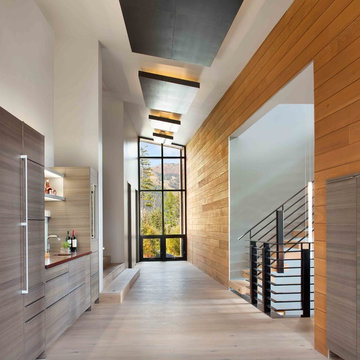
Gibeon Photography
Idee per un grande ingresso o corridoio contemporaneo con pareti marroni e parquet chiaro
Idee per un grande ingresso o corridoio contemporaneo con pareti marroni e parquet chiaro
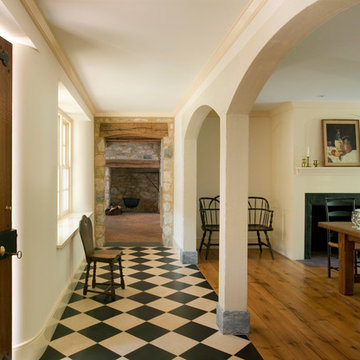
Eric Roth
Ispirazione per un ingresso chic con pareti beige, pavimento in marmo, una porta singola e una porta in legno scuro
Ispirazione per un ingresso chic con pareti beige, pavimento in marmo, una porta singola e una porta in legno scuro

Entryway design with blue door from Osmond Designs.
Esempio di un ingresso o corridoio tradizionale con pareti beige, parquet chiaro e pavimento beige
Esempio di un ingresso o corridoio tradizionale con pareti beige, parquet chiaro e pavimento beige
49.101 Foto di ingressi e corridoi con pareti beige e pareti marroni
1