127 Foto di ingressi e corridoi blu con pareti marroni
Filtra anche per:
Budget
Ordina per:Popolari oggi
1 - 20 di 127 foto
1 di 3
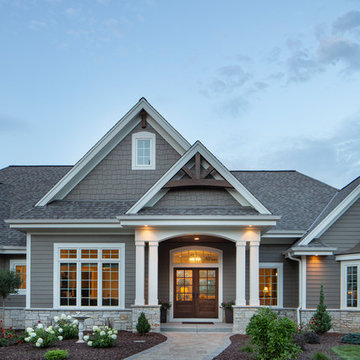
The large angled garage, double entry door, bay window and arches are the welcoming visuals to this exposed ranch. Exterior thin veneer stone, the James Hardie Timberbark siding and the Weather Wood shingles accented by the medium bronze metal roof and white trim windows are an eye appealing color combination. Impressive double transom entry door with overhead timbers and side by side double pillars.
(Ryan Hainey)
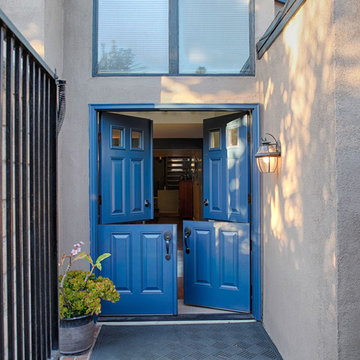
6 panel blue Dutch double doors. Huntington Beach, CA.
Idee per una grande porta d'ingresso classica con pareti marroni, una porta olandese e una porta blu
Idee per una grande porta d'ingresso classica con pareti marroni, una porta olandese e una porta blu
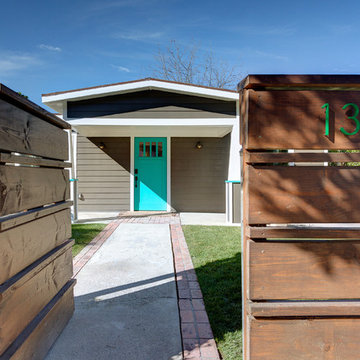
Immagine di una porta d'ingresso minimal di medie dimensioni con pareti marroni, pavimento in cemento, una porta singola e una porta blu
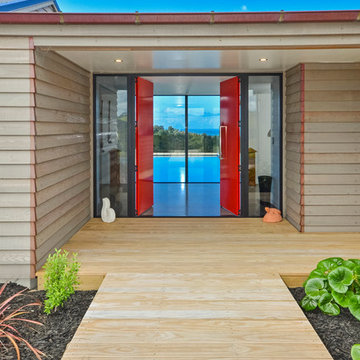
Red double doors leading into an amazing home designed by Arcline Architecture.
Foto di una porta d'ingresso minimalista di medie dimensioni con pareti marroni, pavimento in legno massello medio, una porta a due ante, una porta rossa e pavimento marrone
Foto di una porta d'ingresso minimalista di medie dimensioni con pareti marroni, pavimento in legno massello medio, una porta a due ante, una porta rossa e pavimento marrone
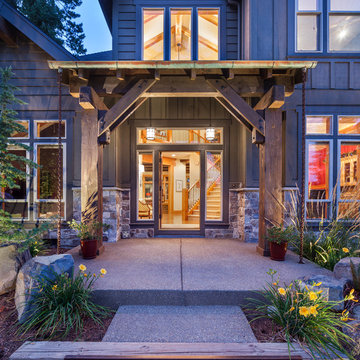
Kuda Photography
Esempio di una porta d'ingresso stile rurale con pareti marroni, pavimento in cemento, una porta singola e una porta in vetro
Esempio di una porta d'ingresso stile rurale con pareti marroni, pavimento in cemento, una porta singola e una porta in vetro
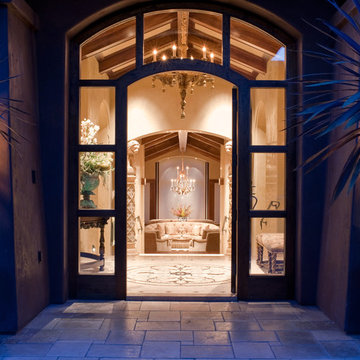
Immagine di una grande porta d'ingresso mediterranea con una porta singola, pareti marroni e pavimento in cemento
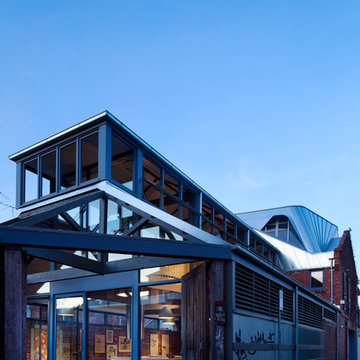
Main entry view.
Design: Andrew Simpson Architects
Project Team: Andrew Simpson, Owen West, Steve Hatzellis, Stephan Bekhor, Michael Barraclough, Eugene An
Completed: 2011
Photography: Christine Francis
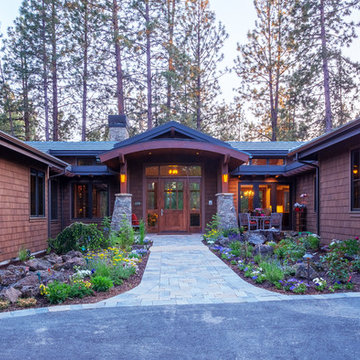
The home's front entry is arched reflecting the arched beams on the interior of the home. Stone columns set off the posts supporting the entry.
Foto di un ingresso o corridoio american style di medie dimensioni con pareti marroni, pavimento in cemento e una porta in legno scuro
Foto di un ingresso o corridoio american style di medie dimensioni con pareti marroni, pavimento in cemento e una porta in legno scuro
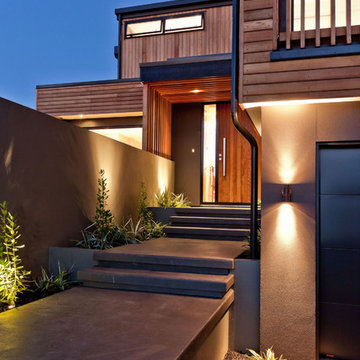
A combination of cedar shiplap vertical and horizontal, metal cladding and plaster have been used combined with low lying roofs help to break up the buildings form. Working with the existing parameters and layered approach, has resulted in a modern home that rests comfortably between neighbouring high and low properties on a cliff top site.
Photography by DRAW Photography Limited
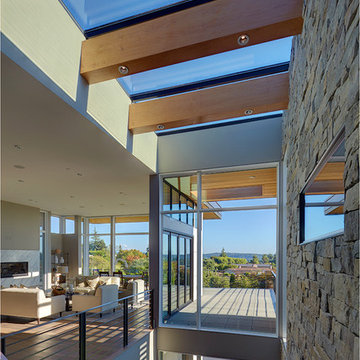
Immagine di un grande ingresso o corridoio minimal con pareti marroni, pavimento in legno massello medio e pavimento marrone
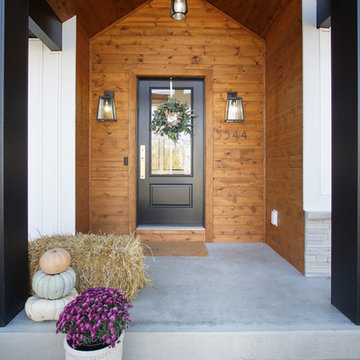
Idee per una porta d'ingresso nordica di medie dimensioni con pareti marroni, una porta singola e una porta nera
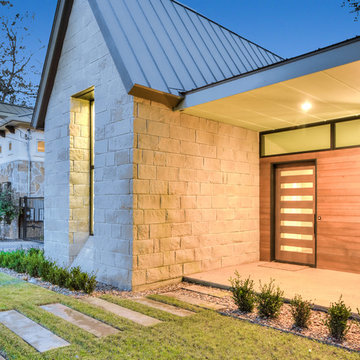
This 1,398 SF home in central Austin feels much larger, holding its own with many more imposing homes on Kinney Avenue. Clerestory windows above with a 10 foot overhang allow wonderful natural light to pour in throughout the living spaces, while protecting the interior from the blistering Texas sun. The interiors are lively with varying ceiling heights, natural materials, and a soothing color palette. A generous multi-slide pocket door connects the interior to the screened porch, adding to the easy livability of this compact home with its graceful stone fireplace. Photographer: Chris Diaz

Ispirazione per un corridoio vittoriano con pareti marroni, parquet chiaro, una porta singola, una porta in legno bruno, pavimento marrone e carta da parati
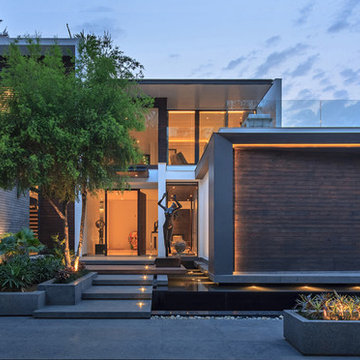
Ranjan Sharma
Ispirazione per una porta d'ingresso contemporanea con pareti marroni, pavimento in cemento, una porta singola, una porta in legno bruno e pavimento grigio
Ispirazione per una porta d'ingresso contemporanea con pareti marroni, pavimento in cemento, una porta singola, una porta in legno bruno e pavimento grigio

Snap Chic Photography
Esempio di un grande ingresso con anticamera country con pareti marroni, pavimento in mattoni, una porta a pivot, una porta verde e pavimento marrone
Esempio di un grande ingresso con anticamera country con pareti marroni, pavimento in mattoni, una porta a pivot, una porta verde e pavimento marrone

Upstate Door makes hand-crafted custom, semi-custom and standard interior and exterior doors from a full array of wood species and MDF materials.
Custom white painted single 20 lite over 12 panel door with 22 lite sidelites

This homage to prairie style architecture located at The Rim Golf Club in Payson, Arizona was designed for owner/builder/landscaper Tom Beck.
This home appears literally fastened to the site by way of both careful design as well as a lichen-loving organic material palatte. Forged from a weathering steel roof (aka Cor-Ten), hand-formed cedar beams, laser cut steel fasteners, and a rugged stacked stone veneer base, this home is the ideal northern Arizona getaway.
Expansive covered terraces offer views of the Tom Weiskopf and Jay Morrish designed golf course, the largest stand of Ponderosa Pines in the US, as well as the majestic Mogollon Rim and Stewart Mountains, making this an ideal place to beat the heat of the Valley of the Sun.
Designing a personal dwelling for a builder is always an honor for us. Thanks, Tom, for the opportunity to share your vision.
Project Details | Northern Exposure, The Rim – Payson, AZ
Architect: C.P. Drewett, AIA, NCARB, Drewett Works, Scottsdale, AZ
Builder: Thomas Beck, LTD, Scottsdale, AZ
Photographer: Dino Tonn, Scottsdale, AZ

Builder: Homes by True North
Interior Designer: L. Rose Interiors
Photographer: M-Buck Studio
This charming house wraps all of the conveniences of a modern, open concept floor plan inside of a wonderfully detailed modern farmhouse exterior. The front elevation sets the tone with its distinctive twin gable roofline and hipped main level roofline. Large forward facing windows are sheltered by a deep and inviting front porch, which is further detailed by its use of square columns, rafter tails, and old world copper lighting.
Inside the foyer, all of the public spaces for entertaining guests are within eyesight. At the heart of this home is a living room bursting with traditional moldings, columns, and tiled fireplace surround. Opposite and on axis with the custom fireplace, is an expansive open concept kitchen with an island that comfortably seats four. During the spring and summer months, the entertainment capacity of the living room can be expanded out onto the rear patio featuring stone pavers, stone fireplace, and retractable screens for added convenience.
When the day is done, and it’s time to rest, this home provides four separate sleeping quarters. Three of them can be found upstairs, including an office that can easily be converted into an extra bedroom. The master suite is tucked away in its own private wing off the main level stair hall. Lastly, more entertainment space is provided in the form of a lower level complete with a theatre room and exercise space.
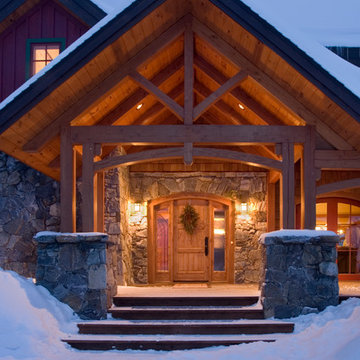
Custom Designed by MossCreek. This true timber frame home is perfectly suited for its location. The timber frame adds the warmth of wood to the house, while also allowing numerous windows to let the sun in during Spring and Summer. Craftsman styling mixes with sleek design elements throughout the home, and the large two story great room features soaring timber frame trusses, with the timber frame gracefully curving through every room of this beautiful, and elegant vacation home. Photos: Roger Wade
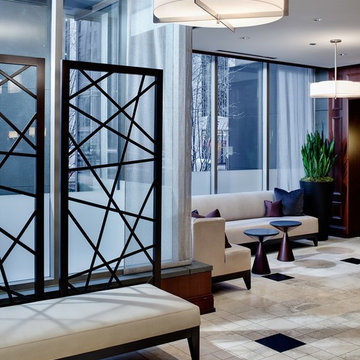
An awkward space in an urban lobby is transformed by the thoughtful use of furniture to maximize use and seating without making the space feel crowded. Monochromatic palette, beautiful but durable finishes, make this space classic and timeless. The windows are frosted for privacy and to create intimacy. David Hausman photographer
127 Foto di ingressi e corridoi blu con pareti marroni
1