107 Foto di ingressi e corridoi con pareti marroni e carta da parati
Filtra anche per:
Budget
Ordina per:Popolari oggi
1 - 20 di 107 foto
1 di 3

Beautiful hall with silk wall paper and hard wood floors wood paneling . Warm and inviting
Idee per un ampio ingresso o corridoio con pareti marroni, pavimento in ardesia, pavimento marrone, soffitto a cassettoni e carta da parati
Idee per un ampio ingresso o corridoio con pareti marroni, pavimento in ardesia, pavimento marrone, soffitto a cassettoni e carta da parati

Foto di una piccola porta d'ingresso moderna con pareti marroni, pavimento in legno massello medio, una porta singola, una porta bianca, soffitto a volta e carta da parati

Esempio di un ingresso design di medie dimensioni con pareti marroni, parquet chiaro, una porta scorrevole, una porta in vetro, soffitto ribassato e carta da parati

This 6,000sf luxurious custom new construction 5-bedroom, 4-bath home combines elements of open-concept design with traditional, formal spaces, as well. Tall windows, large openings to the back yard, and clear views from room to room are abundant throughout. The 2-story entry boasts a gently curving stair, and a full view through openings to the glass-clad family room. The back stair is continuous from the basement to the finished 3rd floor / attic recreation room.
The interior is finished with the finest materials and detailing, with crown molding, coffered, tray and barrel vault ceilings, chair rail, arched openings, rounded corners, built-in niches and coves, wide halls, and 12' first floor ceilings with 10' second floor ceilings.
It sits at the end of a cul-de-sac in a wooded neighborhood, surrounded by old growth trees. The homeowners, who hail from Texas, believe that bigger is better, and this house was built to match their dreams. The brick - with stone and cast concrete accent elements - runs the full 3-stories of the home, on all sides. A paver driveway and covered patio are included, along with paver retaining wall carved into the hill, creating a secluded back yard play space for their young children.
Project photography by Kmieick Imagery.
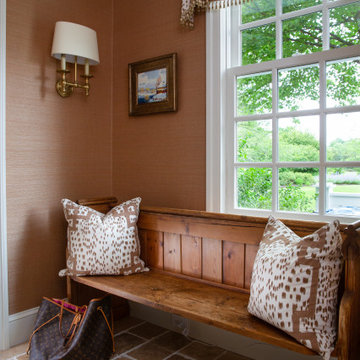
Antique pine bench and travertine flooring in running bond style installation creates a happy entrance. Brunschwig & Fil "Les Touches" fabric and grasscloth wallcovering keep it feeling fun!
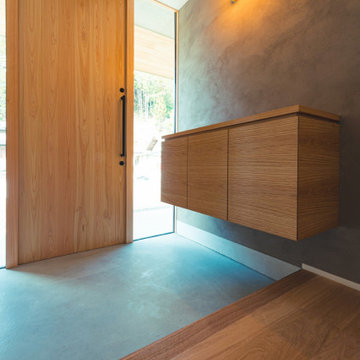
自然と共に暮らす家-和モダンの平屋
木造・平屋、和モダンの一戸建て住宅。
田園風景の中で、「建築・デザイン」×「自然・アウトドア」が融合し、「豊かな暮らし」を実現する住まいです。
Immagine di un corridoio con pareti marroni, pavimento in cemento, una porta singola, una porta in legno bruno, pavimento grigio, soffitto in carta da parati e carta da parati
Immagine di un corridoio con pareti marroni, pavimento in cemento, una porta singola, una porta in legno bruno, pavimento grigio, soffitto in carta da parati e carta da parati

This modern custom home is a beautiful blend of thoughtful design and comfortable living. No detail was left untouched during the design and build process. Taking inspiration from the Pacific Northwest, this home in the Washington D.C suburbs features a black exterior with warm natural woods. The home combines natural elements with modern architecture and features clean lines, open floor plans with a focus on functional living.
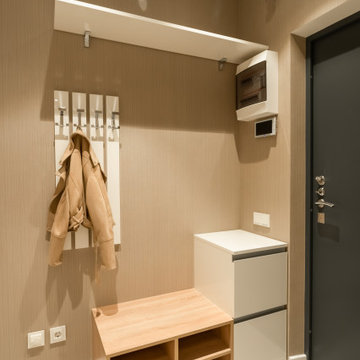
Immagine di un ingresso con anticamera design di medie dimensioni con pareti marroni, pavimento in gres porcellanato, una porta singola, una porta nera, pavimento beige e carta da parati

Foto di una grande porta d'ingresso con pareti marroni, pavimento in pietra calcarea, una porta grigia, pavimento grigio, soffitto a volta e carta da parati
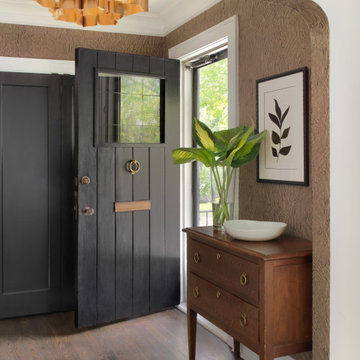
Idee per un ingresso minimalista di medie dimensioni con pareti marroni, parquet scuro, una porta singola, una porta nera e carta da parati

Небольшая вытянутая прихожая. Откатная зеркальная дверь с механизмом фантом. На стенах однотонные обои в светло-коричнвых тонах. На полу бежево-коричневый керамогранит квадратного формата с эффектом камня. Входная и межкомнатная дверь в шоколадно-коричневом цвете.

シューズインクローゼットの本来の収納目的は、靴を置く事だけではなくて、靴「も」おける収納部屋だと考えました。もちろんまず、靴を入れるのですが、家族の趣味であるスキーの板や、出張の多い旦那様のトランクを置く場所として使う予定です。生活のスタイル、行動範囲、持っているもの、置きたい場所によって、シューズインクローゼットの設えは変わってきますね。せっかくだから、自分たち家族の使いやすい様に、カスタマイズしたいですね。
ルーバー天井の家・東京都板橋区

Ispirazione per un corridoio vittoriano con pareti marroni, parquet chiaro, una porta singola, una porta in legno bruno, pavimento marrone e carta da parati
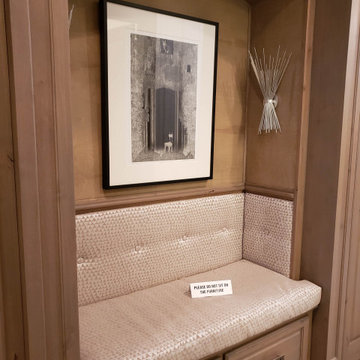
Backdoor Bench Entry
Foto di un piccolo corridoio mediterraneo con pareti marroni, pavimento in laminato, pavimento grigio e carta da parati
Foto di un piccolo corridoio mediterraneo con pareti marroni, pavimento in laminato, pavimento grigio e carta da parati
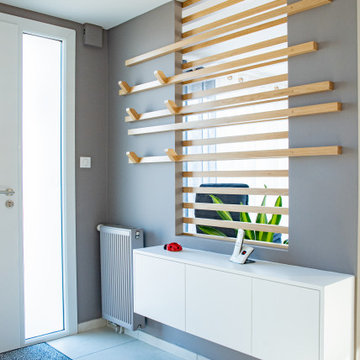
Ispirazione per un ingresso minimal di medie dimensioni con pareti marroni, pavimento con piastrelle in ceramica, una porta a due ante, una porta bianca, pavimento beige, soffitto ribassato e carta da parati
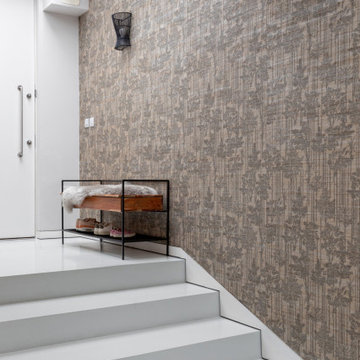
The entrance of this home required a bold statement, and the addition of a strong textured wallpaper delivered the desired impact. The delicate drawings of trees bring an element of nature into the home, providing a calming first impression.
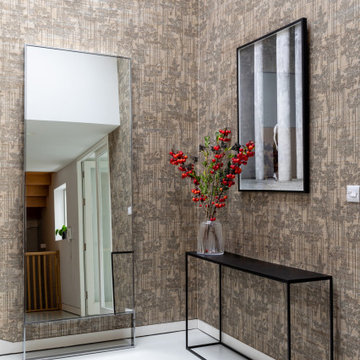
The entrance of this home required a bold statement, and the addition of a strong textured wallpaper delivered the desired impact. The delicate drawings of trees bring an element of nature into the home, providing a calming first impression.
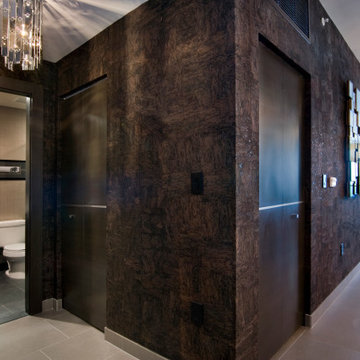
Brown cork wall paper wraps the front entry wall, past the kitchen, in to the living room as an accent wall.
Foto di un corridoio minimalista di medie dimensioni con pareti marroni, pavimento in gres porcellanato, una porta a due ante, una porta in legno scuro, pavimento grigio e carta da parati
Foto di un corridoio minimalista di medie dimensioni con pareti marroni, pavimento in gres porcellanato, una porta a due ante, una porta in legno scuro, pavimento grigio e carta da parati
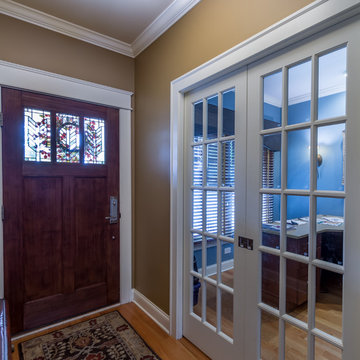
This compact entry has a home office immediately adjacent.
Photo by Kmiecik Imagery.
Immagine di un piccolo corridoio classico con pareti marroni, parquet chiaro, una porta singola, una porta in legno bruno, pavimento marrone, soffitto in carta da parati e carta da parati
Immagine di un piccolo corridoio classico con pareti marroni, parquet chiaro, una porta singola, una porta in legno bruno, pavimento marrone, soffitto in carta da parati e carta da parati

Tony Soluri Photography
Immagine di un grande ingresso contemporaneo con pareti marroni, una porta a due ante, soffitto ribassato, carta da parati, parquet chiaro e pavimento beige
Immagine di un grande ingresso contemporaneo con pareti marroni, una porta a due ante, soffitto ribassato, carta da parati, parquet chiaro e pavimento beige
107 Foto di ingressi e corridoi con pareti marroni e carta da parati
1