6.149 Foto di ingressi e corridoi con pareti marroni e pareti viola
Filtra anche per:
Budget
Ordina per:Popolari oggi
1 - 20 di 6.149 foto
1 di 3

Photo by Casey Woods
Idee per un ingresso o corridoio country di medie dimensioni con pareti marroni, pavimento in cemento e pavimento grigio
Idee per un ingresso o corridoio country di medie dimensioni con pareti marroni, pavimento in cemento e pavimento grigio

In this NYC pied-à-terre new build for empty nesters, architectural details, strategic lighting, dramatic wallpapers, and bespoke furnishings converge to offer an exquisite space for entertaining and relaxation.
This exquisite console table is complemented by wall sconces in antique gold tones and a large gold-framed mirror. Thoughtfully curated decor adds a touch of luxury, creating a harmonious blend of sophistication and style.
---
Our interior design service area is all of New York City including the Upper East Side and Upper West Side, as well as the Hamptons, Scarsdale, Mamaroneck, Rye, Rye City, Edgemont, Harrison, Bronxville, and Greenwich CT.
For more about Darci Hether, see here: https://darcihether.com/
To learn more about this project, see here: https://darcihether.com/portfolio/bespoke-nyc-pied-à-terre-interior-design

Entering from the garage, this mud area is a welcoming transition between the exterior and interior spaces. Since this is located in an open plan family room, the homeowners wanted the built-in cabinets to echo the style in the rest of the house while still providing all the benefits of a mud room.
Kara Lashuay

Klopf Architecture and Outer space Landscape Architects designed a new warm, modern, open, indoor-outdoor home in Los Altos, California. Inspired by mid-century modern homes but looking for something completely new and custom, the owners, a couple with two children, bought an older ranch style home with the intention of replacing it.
Created on a grid, the house is designed to be at rest with differentiated spaces for activities; living, playing, cooking, dining and a piano space. The low-sloping gable roof over the great room brings a grand feeling to the space. The clerestory windows at the high sloping roof make the grand space light and airy.
Upon entering the house, an open atrium entry in the middle of the house provides light and nature to the great room. The Heath tile wall at the back of the atrium blocks direct view of the rear yard from the entry door for privacy.
The bedrooms, bathrooms, play room and the sitting room are under flat wing-like roofs that balance on either side of the low sloping gable roof of the main space. Large sliding glass panels and pocketing glass doors foster openness to the front and back yards. In the front there is a fenced-in play space connected to the play room, creating an indoor-outdoor play space that could change in use over the years. The play room can also be closed off from the great room with a large pocketing door. In the rear, everything opens up to a deck overlooking a pool where the family can come together outdoors.
Wood siding travels from exterior to interior, accentuating the indoor-outdoor nature of the house. Where the exterior siding doesn’t come inside, a palette of white oak floors, white walls, walnut cabinetry, and dark window frames ties all the spaces together to create a uniform feeling and flow throughout the house. The custom cabinetry matches the minimal joinery of the rest of the house, a trim-less, minimal appearance. Wood siding was mitered in the corners, including where siding meets the interior drywall. Wall materials were held up off the floor with a minimal reveal. This tight detailing gives a sense of cleanliness to the house.
The garage door of the house is completely flush and of the same material as the garage wall, de-emphasizing the garage door and making the street presentation of the house kinder to the neighborhood.
The house is akin to a custom, modern-day Eichler home in many ways. Inspired by mid-century modern homes with today’s materials, approaches, standards, and technologies. The goals were to create an indoor-outdoor home that was energy-efficient, light and flexible for young children to grow. This 3,000 square foot, 3 bedroom, 2.5 bathroom new house is located in Los Altos in the heart of the Silicon Valley.
Klopf Architecture Project Team: John Klopf, AIA, and Chuang-Ming Liu
Landscape Architect: Outer space Landscape Architects
Structural Engineer: ZFA Structural Engineers
Staging: Da Lusso Design
Photography ©2018 Mariko Reed
Location: Los Altos, CA
Year completed: 2017
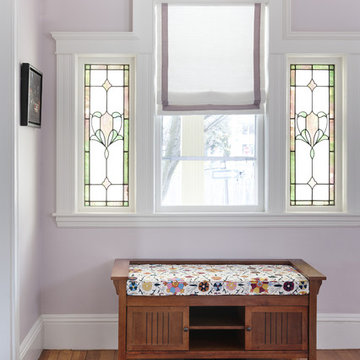
Photography: Ben Gebo
Immagine di un ingresso o corridoio vittoriano con pareti viola
Immagine di un ingresso o corridoio vittoriano con pareti viola

Esempio di un grande ingresso con anticamera contemporaneo con pareti marroni, una porta a pivot, una porta in vetro, pavimento grigio e pareti in legno

Esempio di un ingresso con anticamera stile rurale di medie dimensioni con pareti marroni, pavimento in legno massello medio, una porta singola, una porta in vetro e pavimento marrone

Hallway in the custom luxury home built by Cotton Construction in Double Oaks Alabama photographed by Birmingham Alabama based architectural and interiors photographer Tommy Daspit. See more of his work at http://tommydaspit.com
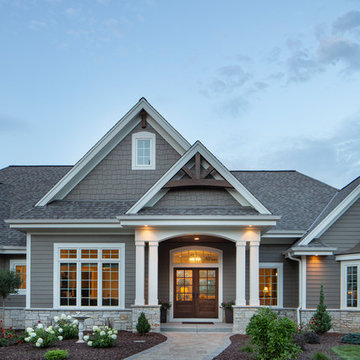
The large angled garage, double entry door, bay window and arches are the welcoming visuals to this exposed ranch. Exterior thin veneer stone, the James Hardie Timberbark siding and the Weather Wood shingles accented by the medium bronze metal roof and white trim windows are an eye appealing color combination. Impressive double transom entry door with overhead timbers and side by side double pillars.
(Ryan Hainey)
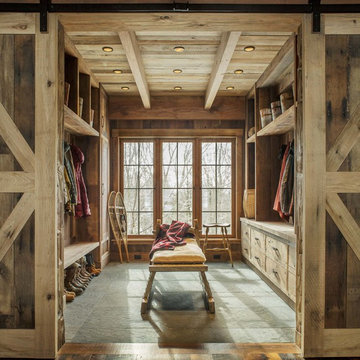
Photo: Jim Westphalen
Immagine di un ingresso con anticamera stile rurale con pareti marroni e pavimento grigio
Immagine di un ingresso con anticamera stile rurale con pareti marroni e pavimento grigio

Esempio di un ingresso con anticamera chic di medie dimensioni con pareti marroni, pavimento in legno massello medio, una porta singola, una porta bianca e pavimento marrone
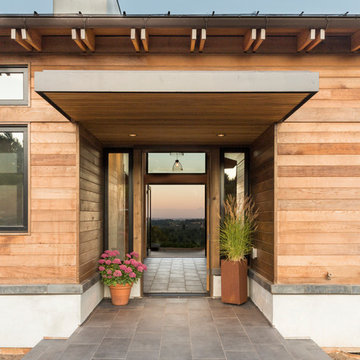
Built Photo
Foto di una porta d'ingresso contemporanea con pareti marroni e pavimento grigio
Foto di una porta d'ingresso contemporanea con pareti marroni e pavimento grigio

Ispirazione per un ingresso o corridoio classico di medie dimensioni con pareti marroni, pavimento con piastrelle in ceramica e pavimento beige
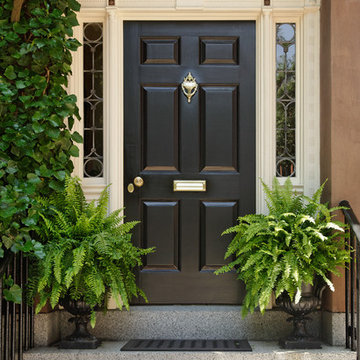
Esempio di una porta d'ingresso classica di medie dimensioni con pareti marroni, una porta singola e una porta nera

Description: Interior Design by Neal Stewart Designs ( http://nealstewartdesigns.com/). Architecture by Stocker Hoesterey Montenegro Architects ( http://www.shmarchitects.com/david-stocker-1/). Built by Coats Homes (www.coatshomes.com). Photography by Costa Christ Media ( https://www.costachrist.com/).
Others who worked on this project: Stocker Hoesterey Montenegro
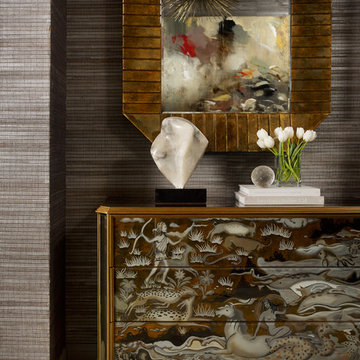
Immagine di un ingresso o corridoio moderno con pareti marroni, pavimento con piastrelle in ceramica e pavimento beige
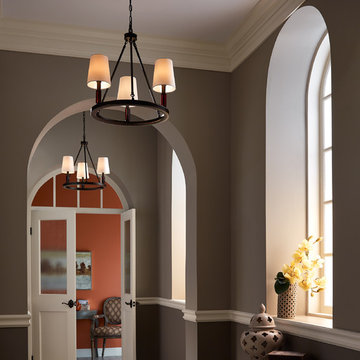
Foto di un ingresso chic di medie dimensioni con pareti marroni, parquet chiaro, una porta a due ante, una porta bianca e pavimento marrone
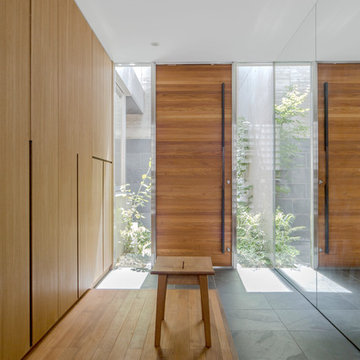
Immagine di un ingresso o corridoio moderno con pareti marroni, una porta singola, una porta in legno bruno e pavimento marrone
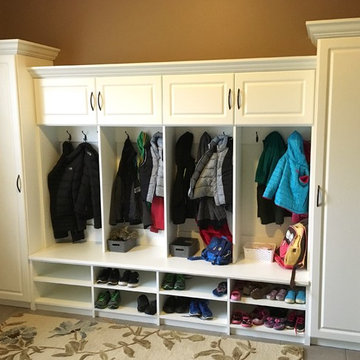
Mud room lockers
Ispirazione per un ingresso con anticamera tradizionale di medie dimensioni con pareti marroni, pavimento in gres porcellanato e pavimento grigio
Ispirazione per un ingresso con anticamera tradizionale di medie dimensioni con pareti marroni, pavimento in gres porcellanato e pavimento grigio

This three-story vacation home for a family of ski enthusiasts features 5 bedrooms and a six-bed bunk room, 5 1/2 bathrooms, kitchen, dining room, great room, 2 wet bars, great room, exercise room, basement game room, office, mud room, ski work room, decks, stone patio with sunken hot tub, garage, and elevator.
The home sits into an extremely steep, half-acre lot that shares a property line with a ski resort and allows for ski-in, ski-out access to the mountain’s 61 trails. This unique location and challenging terrain informed the home’s siting, footprint, program, design, interior design, finishes, and custom made furniture.
Credit: Samyn-D'Elia Architects
Project designed by Franconia interior designer Randy Trainor. She also serves the New Hampshire Ski Country, Lake Regions and Coast, including Lincoln, North Conway, and Bartlett.
For more about Randy Trainor, click here: https://crtinteriors.com/
To learn more about this project, click here: https://crtinteriors.com/ski-country-chic/
6.149 Foto di ingressi e corridoi con pareti marroni e pareti viola
1