709 Foto di ingressi e corridoi con pareti marroni e pavimento grigio
Filtra anche per:
Budget
Ordina per:Popolari oggi
1 - 20 di 709 foto
1 di 3
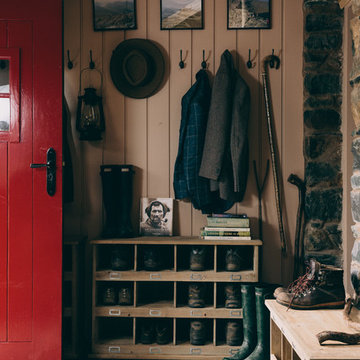
Ispirazione per un ingresso country con pareti marroni, una porta singola, una porta rossa e pavimento grigio

Photos by Whitney Kamman
Foto di un grande ingresso o corridoio stile rurale con pareti marroni, pavimento grigio e pavimento in ardesia
Foto di un grande ingresso o corridoio stile rurale con pareti marroni, pavimento grigio e pavimento in ardesia
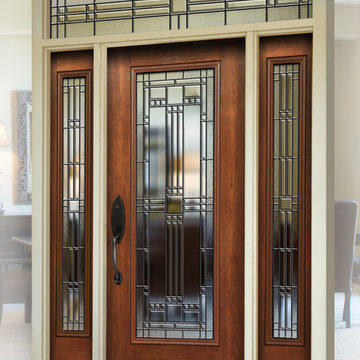
Stunning glass front door. Signet 460LEH fiberglass entry door with 160LEH Sidelites and 612/613LEH Transom. Shown in Cherry Woodgrain with Toffee stain.
Photo by ProVia.com

Photo by Casey Woods
Idee per un ingresso o corridoio country di medie dimensioni con pareti marroni, pavimento in cemento e pavimento grigio
Idee per un ingresso o corridoio country di medie dimensioni con pareti marroni, pavimento in cemento e pavimento grigio
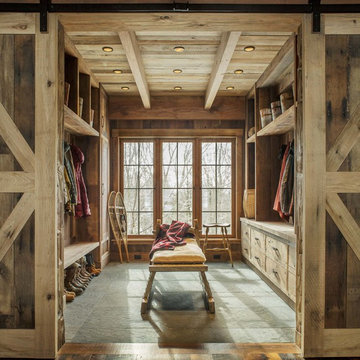
Photo: Jim Westphalen
Immagine di un ingresso con anticamera stile rurale con pareti marroni e pavimento grigio
Immagine di un ingresso con anticamera stile rurale con pareti marroni e pavimento grigio
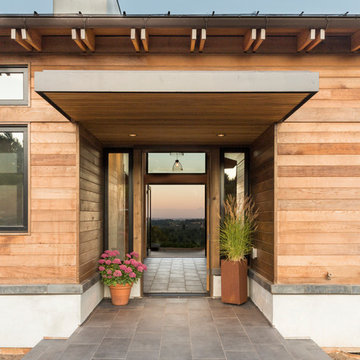
Built Photo
Foto di una porta d'ingresso contemporanea con pareti marroni e pavimento grigio
Foto di una porta d'ingresso contemporanea con pareti marroni e pavimento grigio

Description: Interior Design by Neal Stewart Designs ( http://nealstewartdesigns.com/). Architecture by Stocker Hoesterey Montenegro Architects ( http://www.shmarchitects.com/david-stocker-1/). Built by Coats Homes (www.coatshomes.com). Photography by Costa Christ Media ( https://www.costachrist.com/).
Others who worked on this project: Stocker Hoesterey Montenegro
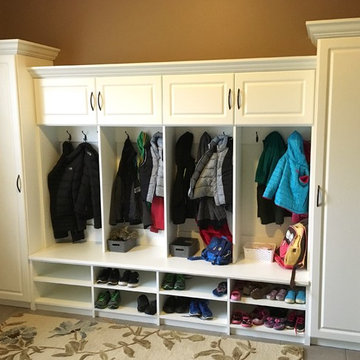
Mud room lockers
Ispirazione per un ingresso con anticamera tradizionale di medie dimensioni con pareti marroni, pavimento in gres porcellanato e pavimento grigio
Ispirazione per un ingresso con anticamera tradizionale di medie dimensioni con pareti marroni, pavimento in gres porcellanato e pavimento grigio
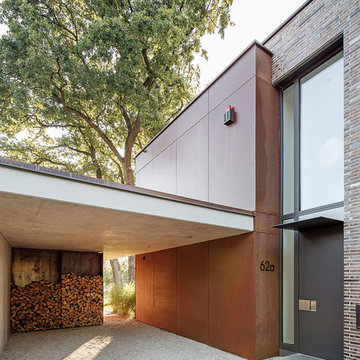
Architekt: Beckmann Architekten Gütersloh
Fotografie: www.schoepgens.com
Frank Schoepgens ist ein professioneller Fotodesigner aus Köln / NRW mit den Schwerpunkten Porträtfotografie, Architekturfotografie und Corporatefotografie / Unternehmensfotografie.
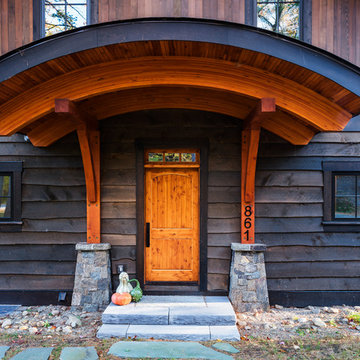
Foto di una porta d'ingresso stile rurale con pareti marroni, una porta singola, una porta in legno bruno e pavimento grigio

Ispirazione per un grande ingresso o corridoio moderno con pareti marroni, pavimento in cemento e pavimento grigio

Foto di un ingresso o corridoio moderno di medie dimensioni con pareti marroni, pavimento in ardesia e pavimento grigio
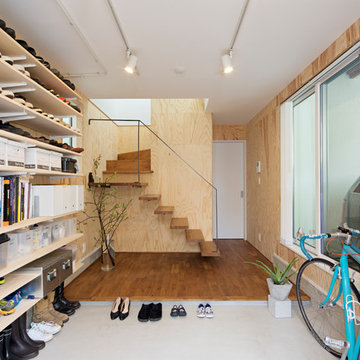
荻窪の家 photo by 花岡慎一
Immagine di un corridoio contemporaneo con pareti marroni, pavimento in cemento e pavimento grigio
Immagine di un corridoio contemporaneo con pareti marroni, pavimento in cemento e pavimento grigio

Request a free catalog: http://www.barnpros.com/catalog
Rethink the idea of home with the Denali 36 Apartment. Located part of the Cumberland Plateau of Alabama, the 36’x 36’ structure has a fully finished garage on the lower floor for equine, garage or storage and a spacious apartment above ideal for living space. For this model, the owner opted to enclose 24 feet of the single shed roof for vehicle parking, leaving the rest for workspace. The optional garage package includes roll-up insulated doors, as seen on the side of the apartment.
The fully finished apartment has 1,000+ sq. ft. living space –enough for a master suite, guest bedroom and bathroom, plus an open floor plan for the kitchen, dining and living room. Complementing the handmade breezeway doors, the owner opted to wrap the posts in cedar and sheetrock the walls for a more traditional home look.
The exterior of the apartment matches the allure of the interior. Jumbo western red cedar cupola, 2”x6” Douglas fir tongue and groove siding all around and shed roof dormers finish off the old-fashioned look the owners were aspiring for.

Home automation is an area of exponential technological growth and evolution. Properly executed lighting brings continuity, function and beauty to a living or working space. Whether it’s a small loft or a large business, light can completely change the ambiance of your home or office. Ambiance in Bozeman, MT offers residential and commercial customized lighting solutions and home automation that fits not only your lifestyle but offers decoration, safety and security. Whether you’re adding a room or looking to upgrade the current lighting in your home, we have the expertise necessary to exceed your lighting expectations.
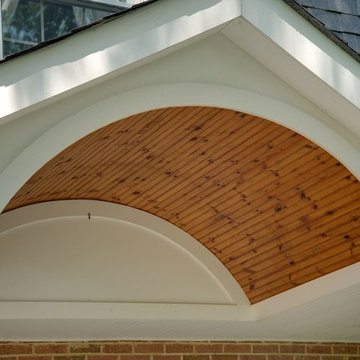
Immagine di una grande porta d'ingresso minimalista con pareti marroni, pavimento in cemento, una porta singola e pavimento grigio

Original trio of windows, with new muranti siding in the entry, and new mid-century inspired front door.
Idee per una grande porta d'ingresso moderna con pareti marroni, pavimento in cemento, una porta singola, una porta nera, pavimento grigio e pareti in legno
Idee per una grande porta d'ingresso moderna con pareti marroni, pavimento in cemento, una porta singola, una porta nera, pavimento grigio e pareti in legno
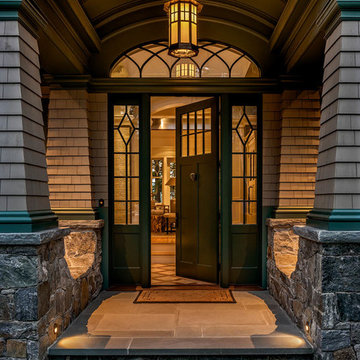
Idee per una porta d'ingresso chic con pareti marroni, una porta singola, una porta in legno scuro e pavimento grigio
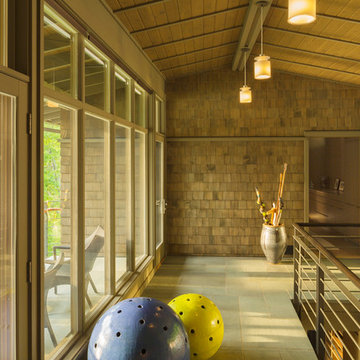
The Fontana Bridge residence is a mountain modern lake home located in the mountains of Swain County. The LEED Gold home is mountain modern house designed to integrate harmoniously with the surrounding Appalachian mountain setting. The understated exterior and the thoughtfully chosen neutral palette blend into the topography of the wooded hillside.
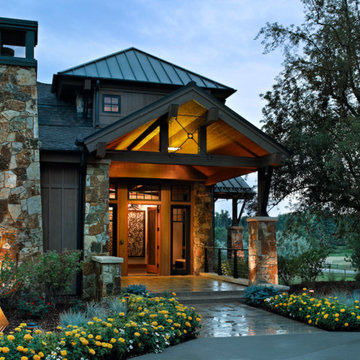
This elegant expression of a modern Colorado style home combines a rustic regional exterior with a refined contemporary interior. The client's private art collection is embraced by a combination of modern steel trusses, stonework and traditional timber beams. Generous expanses of glass allow for view corridors of the mountains to the west, open space wetlands towards the south and the adjacent horse pasture on the east.
Builder: Cadre General Contractors
http://www.cadregc.com
Photograph: Ron Ruscio Photography
http://ronrusciophotography.com/
709 Foto di ingressi e corridoi con pareti marroni e pavimento grigio
1