839 Foto di ingressi e corridoi con pareti in mattoni
Filtra anche per:
Budget
Ordina per:Popolari oggi
181 - 200 di 839 foto
1 di 2
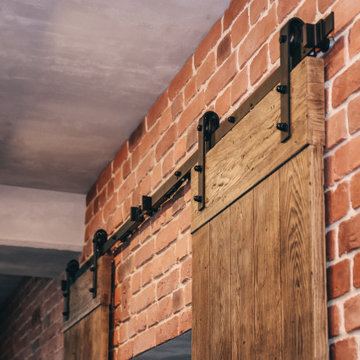
Ispirazione per un ingresso o corridoio industriale di medie dimensioni con pareti marroni, parquet scuro, pavimento marrone e pareti in mattoni
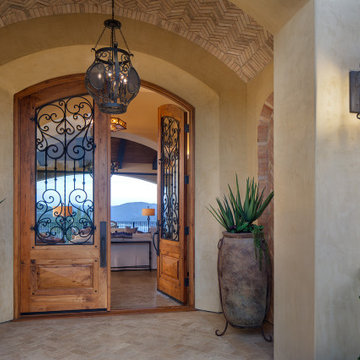
Foto di un'ampia porta d'ingresso mediterranea con pareti beige, pavimento in pietra calcarea, una porta a due ante, una porta in legno bruno, pavimento beige, soffitto a volta e pareti in mattoni
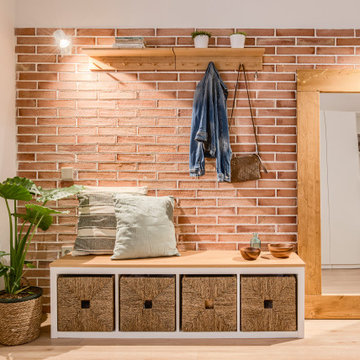
El espacio del recibidor en un futuro puede convertirse en habitación, así pues, todas las decisiones y ubicación de los diferentes elementos (interruptores y enchufes, aplacado de ladrillo, armario...) se hacen pensando en el posible cambio de uso que tendrá el aposento.
Aplacamos la pared de ladrillo y la iluminamos con dos apliques de pared. Complementamos el espacio de entrada con un banco, una estantería – percha y un gran espejo de madera.
En la pared opuesta colocamos un armario de punta a punta, blanco que casi desaparece a la vista. Como el armario es de módulos prefabricados nos sobra un pequeño espacio donde se nos acude poner una estantería que le da un toque de vida con la decoración.
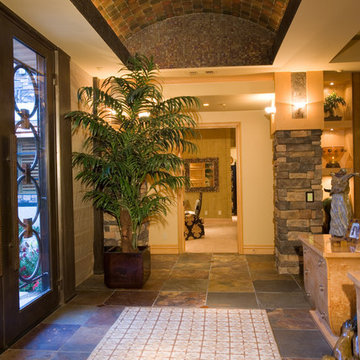
Foto di un ampio ingresso stile americano con pareti beige, una porta a due ante, soffitto a volta e pareti in mattoni
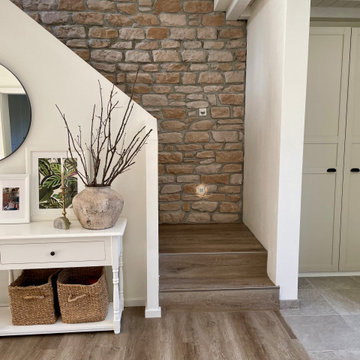
Ein großzügiger Eingangsbereich mit ausreichend Stauraum heißt die Bewohner des Hauses und ihre Gäste herzlich willkommen. Der Eingangsbereich ist in grau-beige Tönen gehalten. Im Bereich des Windfangs sind Steinfliesen mit getrommelten Kanten verlegt, die in den Vinylboden übergehen, der im restlichen Wohnraum verlegt ist.
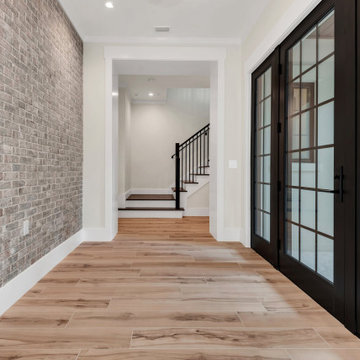
Brick accent wall
Wood tile floors
Black iron doors
black stained treads
black iron stair railing
Foto di un ingresso o corridoio country di medie dimensioni con pareti bianche, pavimento in gres porcellanato, una porta a due ante, una porta nera, pavimento marrone e pareti in mattoni
Foto di un ingresso o corridoio country di medie dimensioni con pareti bianche, pavimento in gres porcellanato, una porta a due ante, una porta nera, pavimento marrone e pareti in mattoni
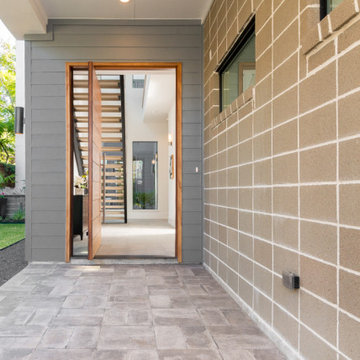
Esempio di una grande porta d'ingresso moderna con pareti grigie, pavimento con piastrelle in ceramica, una porta a pivot, una porta in legno chiaro, pavimento beige e pareti in mattoni
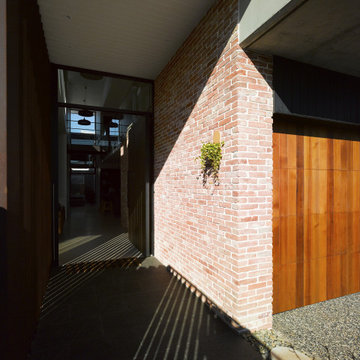
Not your average suburban brick home - this stunning industrial design beautifully combines earth-toned elements with a jeweled plunge pool.
The combination of recycled brick, iron and stone inside and outside creates such a beautifully cohesive theme throughout the house.

Nos encontramos ante una vivienda en la calle Verdi de geometría alargada y muy compartimentada. El reto está en conseguir que la luz que entra por la fachada principal y el patio de isla inunde todos los espacios de la vivienda que anteriormente quedaban oscuros.
Trabajamos para encontrar una distribución diáfana para que la luz cruce todo el espacio. Aun así, se diseñan dos puertas correderas que permiten separar la zona de día de la de noche cuando se desee, pero que queden totalmente escondidas cuando se quiere todo abierto, desapareciendo por completo.

When transforming this large warehouse into the home base for a security company, it was important to maintain the historic integrity of the building, as well as take security considerations into account. Selections were made to stay within historic preservation guidelines, working around and with existing architectural elements. This led us to finding creative solutions for floor plans and furniture to fit around the original railroad track beams that cut through the walls, as well as fantastic light fixtures that worked around rafters and with the existing wiring. Utilizing what was available, the entry stairway steps were created from original wood beams that were salvaged.
The building was empty when the remodel began: gutted, and without a second floor. This blank slate allowed us to fully realize the vision of our client - a 50+ year veteran of the fire department - to reflect a connection with emergency responders, and to emanate confidence and safety. A firepole was installed in the lobby which is now complete with a retired fire truck.
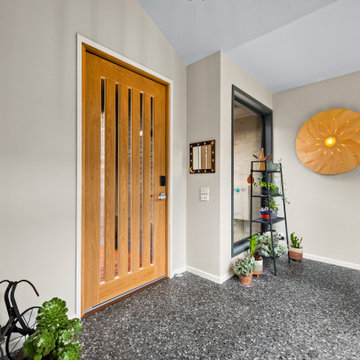
Ispirazione per una porta d'ingresso moderna di medie dimensioni con una porta a pivot, una porta in legno chiaro e pareti in mattoni
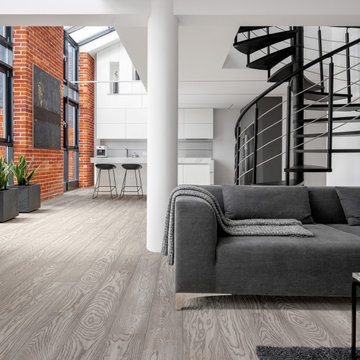
An industrial entrance to an apartment in New York. This apartment has our Luna European Oak Engineered Harwood floors installed throughout the home. The crisp gray tones in the floor accent nicely with the black staircase and red brick accent wall.
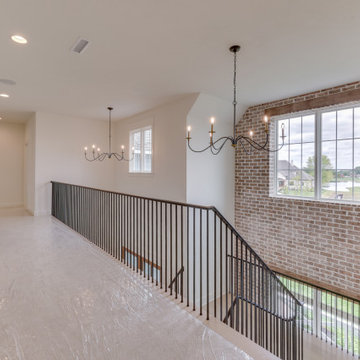
Photos by Mark Myers of Myers Imaging
Foto di un ingresso o corridoio con pareti bianche, moquette, pavimento beige e pareti in mattoni
Foto di un ingresso o corridoio con pareti bianche, moquette, pavimento beige e pareti in mattoni

Foto di un ingresso stile marinaro di medie dimensioni con pareti beige, pavimento con piastrelle in ceramica, una porta singola, una porta in legno bruno, pavimento beige, soffitto a cassettoni e pareti in mattoni
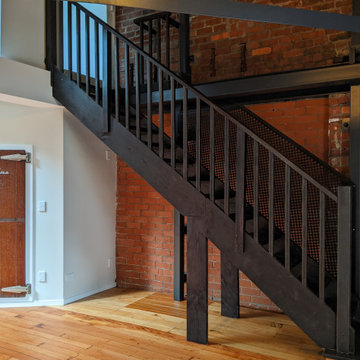
Industrial balustrade on stairs.
Idee per un grande ingresso o corridoio industriale con pareti marroni, pavimento marrone e pareti in mattoni
Idee per un grande ingresso o corridoio industriale con pareti marroni, pavimento marrone e pareti in mattoni
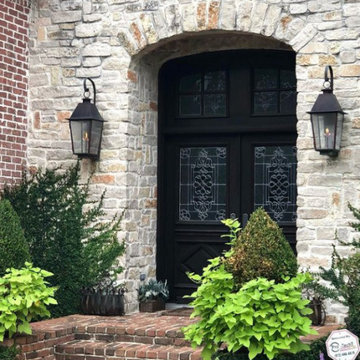
Foto di una porta d'ingresso american style di medie dimensioni con pareti multicolore, pavimento in mattoni, una porta a due ante, una porta nera, pavimento multicolore, soffitto a volta e pareti in mattoni
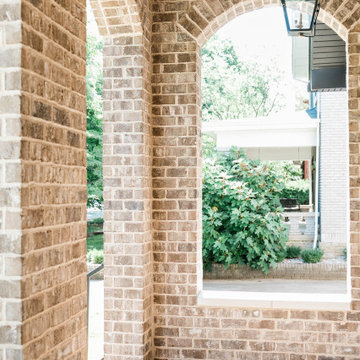
Immagine di una grande porta d'ingresso tradizionale con pavimento in mattoni, una porta singola, una porta in legno bruno, pavimento marrone, soffitto in perlinato e pareti in mattoni
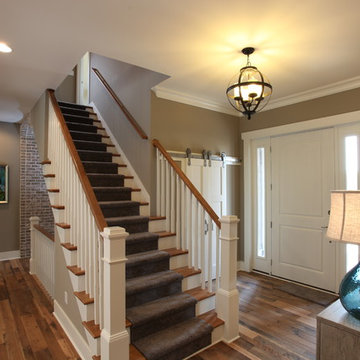
Esempio di un ingresso classico con pareti grigie, una porta singola, una porta bianca e pareti in mattoni
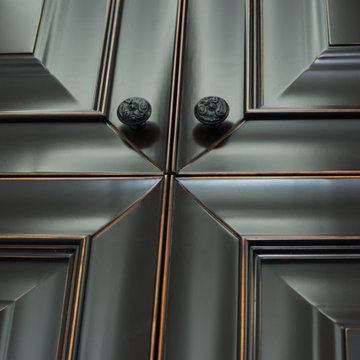
Private residence. Custom foyer. Waiting area before entrance to home office (next project).
We globally cover projects that inspire!
+38(099) 126-11-91
b2b.sales1@domberg.ua
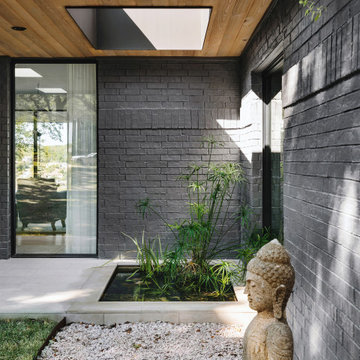
At the Entrance one is greeted by a small water garden lighted by a skylight. Serene and verdant this little oasis prefigures the river and the greenery just beyond the the front door.
839 Foto di ingressi e corridoi con pareti in mattoni
10