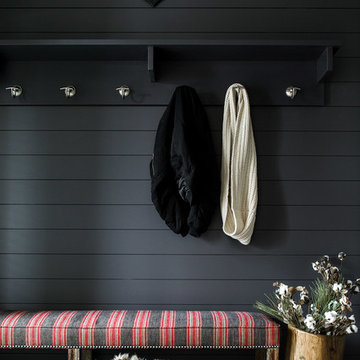32.622 Foto di ingressi e corridoi con pareti grigie
Filtra anche per:
Budget
Ordina per:Popolari oggi
1221 - 1240 di 32.622 foto
1 di 2

Зона отдыха в коридоре предназначена для чтения книг и может использоваться как наблюдательный пост. Через металлическую перегородку можно наблюдать гостиную, столовую и почти все двери в квартире.
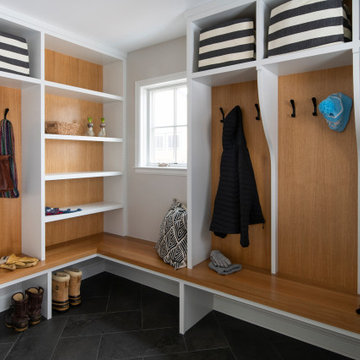
Idee per un ingresso con anticamera classico di medie dimensioni con pareti grigie e pavimento in ardesia
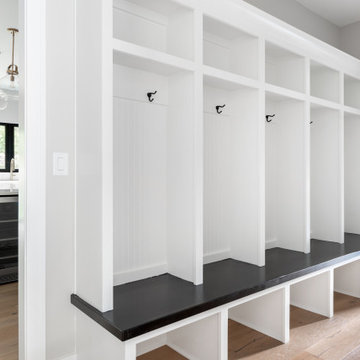
Mudroom with enough space for the entire family; 5 lockers for plenty of storage.
Foto di un grande ingresso con anticamera country con pareti grigie, parquet chiaro e pavimento beige
Foto di un grande ingresso con anticamera country con pareti grigie, parquet chiaro e pavimento beige
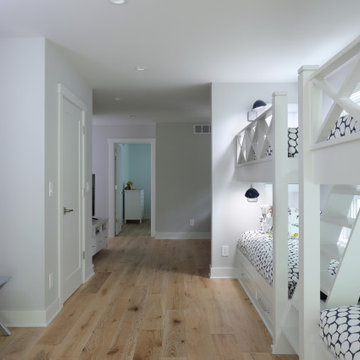
Immagine di un piccolo ingresso o corridoio chic con pareti grigie e parquet chiaro
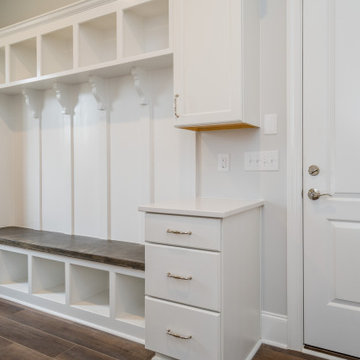
Ispirazione per un grande ingresso con anticamera chic con pareti grigie
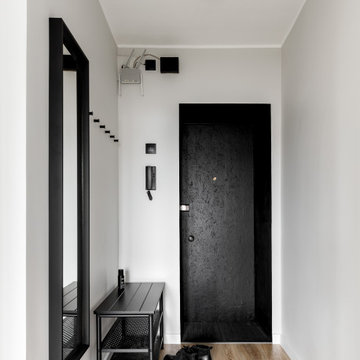
Idee per una piccola porta d'ingresso minimal con pareti grigie, pavimento in laminato, una porta singola, una porta nera e pavimento marrone
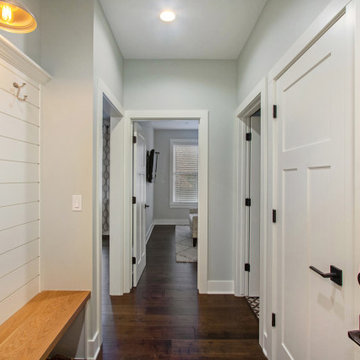
Immagine di un ingresso con anticamera country di medie dimensioni con pareti grigie, parquet scuro, una porta singola, una porta bianca e pavimento marrone
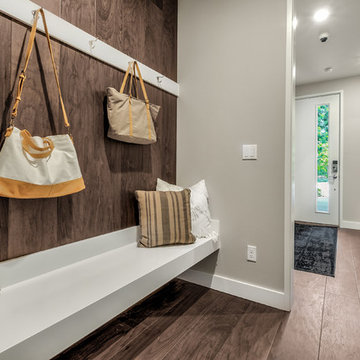
Idee per un piccolo ingresso con anticamera minimalista con pareti grigie, pavimento in legno massello medio e una porta singola
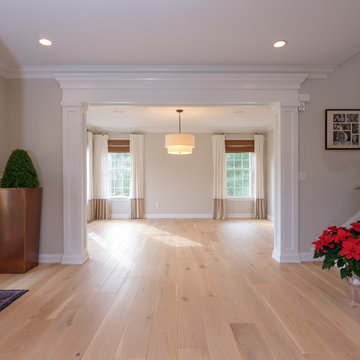
In this transitional farmhouse in West Chester, PA, we renovated the kitchen and family room, and installed new flooring and custom millwork throughout the entire first floor. This chic tuxedo kitchen has white cabinetry, white quartz counters, a black island, soft gold/honed gold pulls and a French door wall oven. The family room’s built in shelving provides extra storage. The shiplap accent wall creates a focal point around the white Carrera marble surround fireplace. The first floor features 8-in reclaimed white oak flooring (which matches the open shelving in the kitchen!) that ties the main living areas together.
Rudloff Custom Builders has won Best of Houzz for Customer Service in 2014, 2015 2016 and 2017. We also were voted Best of Design in 2016, 2017 and 2018, which only 2% of professionals receive. Rudloff Custom Builders has been featured on Houzz in their Kitchen of the Week, What to Know About Using Reclaimed Wood in the Kitchen as well as included in their Bathroom WorkBook article. We are a full service, certified remodeling company that covers all of the Philadelphia suburban area. This business, like most others, developed from a friendship of young entrepreneurs who wanted to make a difference in their clients’ lives, one household at a time. This relationship between partners is much more than a friendship. Edward and Stephen Rudloff are brothers who have renovated and built custom homes together paying close attention to detail. They are carpenters by trade and understand concept and execution. Rudloff Custom Builders will provide services for you with the highest level of professionalism, quality, detail, punctuality and craftsmanship, every step of the way along our journey together.
Specializing in residential construction allows us to connect with our clients early in the design phase to ensure that every detail is captured as you imagined. One stop shopping is essentially what you will receive with Rudloff Custom Builders from design of your project to the construction of your dreams, executed by on-site project managers and skilled craftsmen. Our concept: envision our client’s ideas and make them a reality. Our mission: CREATING LIFETIME RELATIONSHIPS BUILT ON TRUST AND INTEGRITY.
Photo Credit: JMB Photoworks
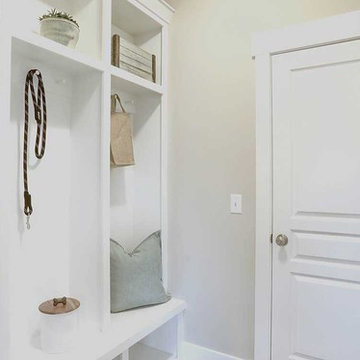
This 2-story home with inviting front porch includes a 3-car garage and mudroom entry complete with convenient built-in lockers. Stylish hardwood flooring in the foyer extends to the dining room, kitchen, and breakfast area. To the front of the home a formal living room is adjacent to the dining room with elegant tray ceiling and craftsman style wainscoting and chair rail. A butler’s pantry off of the dining area leads to the kitchen and breakfast area. The well-appointed kitchen features quartz countertops with tile backsplash, stainless steel appliances, attractive cabinetry and a spacious pantry. The sunny breakfast area provides access to the deck and back yard via sliding glass doors. The great room is open to the breakfast area and kitchen and includes a gas fireplace featuring stone surround and shiplap detail. Also on the 1st floor is a study with coffered ceiling. The 2nd floor boasts a spacious raised rec room and a convenient laundry room in addition to 4 bedrooms and 3 full baths. The owner’s suite with tray ceiling in the bedroom, includes a private bathroom with tray ceiling, quartz vanity tops, a freestanding tub, and a 5’ tile shower.
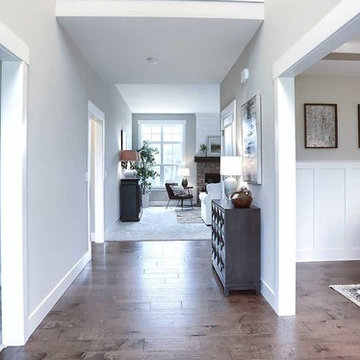
This 2-story home with inviting front porch includes a 3-car garage and mudroom entry complete with convenient built-in lockers. Stylish hardwood flooring in the foyer extends to the dining room, kitchen, and breakfast area. To the front of the home a formal living room is adjacent to the dining room with elegant tray ceiling and craftsman style wainscoting and chair rail. A butler’s pantry off of the dining area leads to the kitchen and breakfast area. The well-appointed kitchen features quartz countertops with tile backsplash, stainless steel appliances, attractive cabinetry and a spacious pantry. The sunny breakfast area provides access to the deck and back yard via sliding glass doors. The great room is open to the breakfast area and kitchen and includes a gas fireplace featuring stone surround and shiplap detail. Also on the 1st floor is a study with coffered ceiling. The 2nd floor boasts a spacious raised rec room and a convenient laundry room in addition to 4 bedrooms and 3 full baths. The owner’s suite with tray ceiling in the bedroom, includes a private bathroom with tray ceiling, quartz vanity tops, a freestanding tub, and a 5’ tile shower.
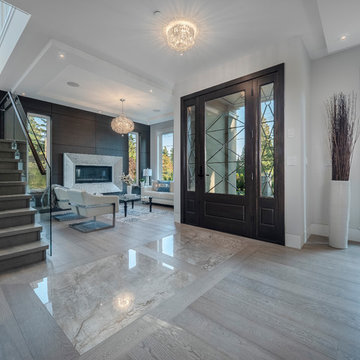
Immagine di una grande porta d'ingresso design con pareti grigie, parquet chiaro, una porta singola, una porta in vetro e pavimento grigio

photo by yoko inoue
Immagine di un corridoio nordico di medie dimensioni con pareti grigie, una porta singola, una porta in legno bruno e pavimento grigio
Immagine di un corridoio nordico di medie dimensioni con pareti grigie, una porta singola, una porta in legno bruno e pavimento grigio
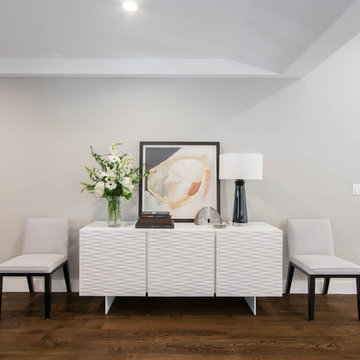
Complete Open Concept Kitchen/Living/Dining/Entry Remodel Designed by Interior Designer Nathan J. Reynolds.
phone: (401) 234-6194 and (508) 837-3972
email: nathan@insperiors.com
www.insperiors.com
Photography Courtesy of © 2017 C. Shaw Photography.
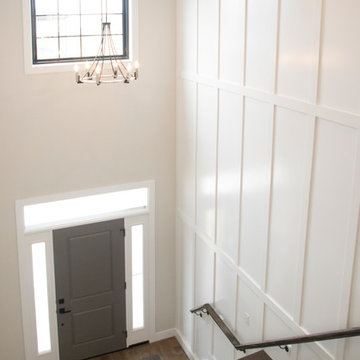
Entry from Above
Foto di un grande ingresso country con pareti grigie, pavimento in legno massello medio, una porta singola, una porta grigia e pavimento marrone
Foto di un grande ingresso country con pareti grigie, pavimento in legno massello medio, una porta singola, una porta grigia e pavimento marrone
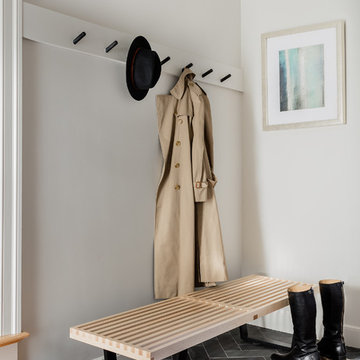
Michael J. Lee Photography
Esempio di un ingresso o corridoio minimal con pareti grigie, pavimento in ardesia e pavimento blu
Esempio di un ingresso o corridoio minimal con pareti grigie, pavimento in ardesia e pavimento blu
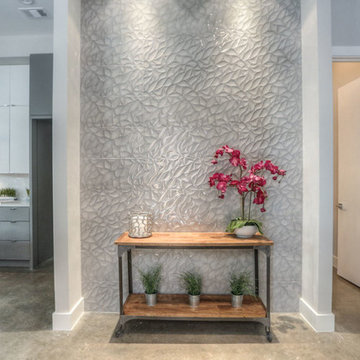
On Point Custom Homes
Ispirazione per un corridoio tradizionale con pareti grigie, pavimento in cemento e pavimento grigio
Ispirazione per un corridoio tradizionale con pareti grigie, pavimento in cemento e pavimento grigio
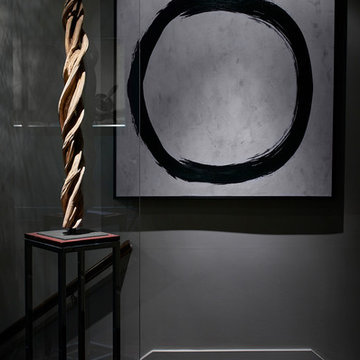
Interior design by Marae Simone
Photography by Marc Mauldin
Ispirazione per un ingresso o corridoio minimalista di medie dimensioni con pareti grigie, pavimento in legno massello medio e pavimento marrone
Ispirazione per un ingresso o corridoio minimalista di medie dimensioni con pareti grigie, pavimento in legno massello medio e pavimento marrone
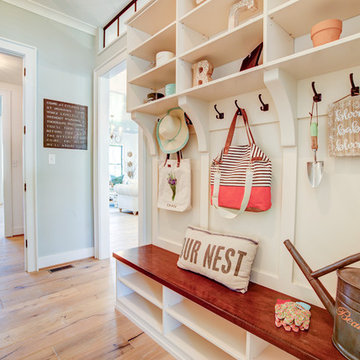
Our custom mudroom area is large enough for a family of any size! The kids will be happy to drop their shoes off at the door in the Potomac!
Foto di un ingresso con anticamera country di medie dimensioni con pareti grigie, parquet chiaro, una porta singola e pavimento marrone
Foto di un ingresso con anticamera country di medie dimensioni con pareti grigie, parquet chiaro, una porta singola e pavimento marrone
32.622 Foto di ingressi e corridoi con pareti grigie
62
