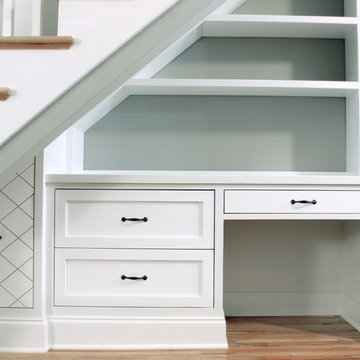32.598 Foto di ingressi e corridoi con pareti grigie
Filtra anche per:
Budget
Ordina per:Popolari oggi
1081 - 1100 di 32.598 foto
1 di 2
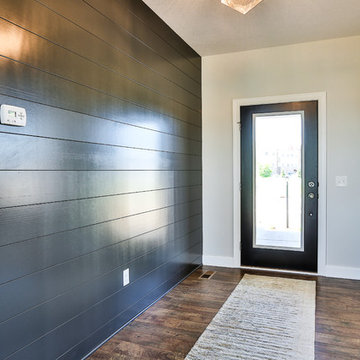
Esempio di un ingresso con anticamera moderno di medie dimensioni con pareti grigie, pavimento in vinile, una porta singola e una porta nera
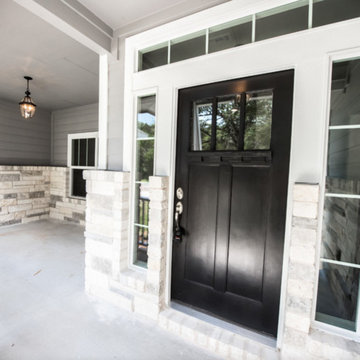
Esempio di una porta d'ingresso american style di medie dimensioni con pareti grigie, pavimento in cemento, una porta singola e una porta nera
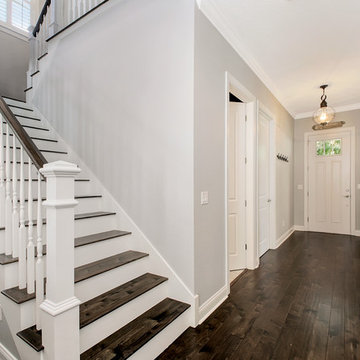
Photo by Fastpix, LLC
Foto di un corridoio costiero di medie dimensioni con pareti grigie, parquet scuro, una porta singola e una porta bianca
Foto di un corridoio costiero di medie dimensioni con pareti grigie, parquet scuro, una porta singola e una porta bianca
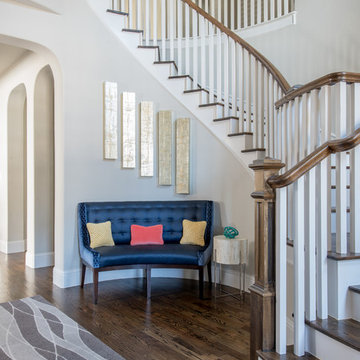
Design by Barbara Gilbert Interiors in Dallas, TX.
The custom curved bench and metallic art work create a focal wall when entering the foyer.
Foto di un corridoio design di medie dimensioni con pareti grigie e parquet scuro
Foto di un corridoio design di medie dimensioni con pareti grigie e parquet scuro
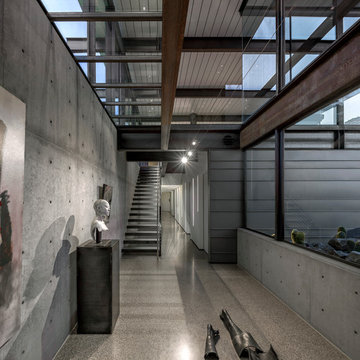
Clean modern lines & materials throughout and Construction Zone's custom fabricated steel windows open up to the mountain and views.
architecture & construction: The Construction Zone, LTD
photo:bill timmerman
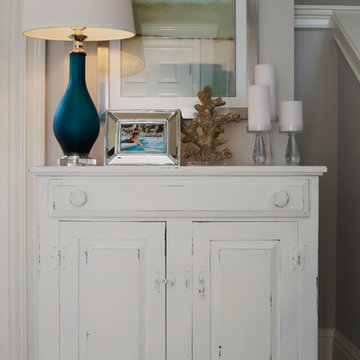
Another chest repurposed by painting from Du Grenier Adding the coastal accessories and great lamp make for a welcoming entry
The living room has soaring cathedral ceilings with lots of natural light.The kitchen was redone to allow a better flow with custom cabinets and ope floor plan with family room. The addition of a wall of cabinets in the playroom afforded these clients the much needed storage space their home was lacking, and helps to keep the playroom tidy!
Another chest repurposed Diane Wagner
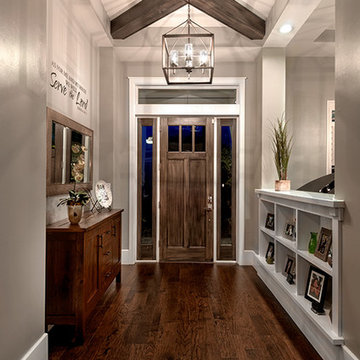
Foyer. The Sater Design Collection's luxury, Craftsman home plan "Prairie Pine Court" (Plan #7083). saterdesign.com
Ispirazione per un ingresso stile americano di medie dimensioni con pareti grigie, parquet scuro, una porta singola e una porta in legno scuro
Ispirazione per un ingresso stile americano di medie dimensioni con pareti grigie, parquet scuro, una porta singola e una porta in legno scuro
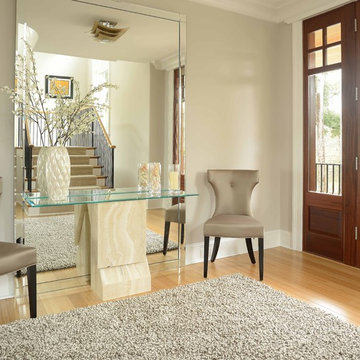
photo: Jim Somerset
Foto di un grande ingresso minimalista con pareti grigie, pavimento in bambù, una porta in legno bruno e una porta singola
Foto di un grande ingresso minimalista con pareti grigie, pavimento in bambù, una porta in legno bruno e una porta singola
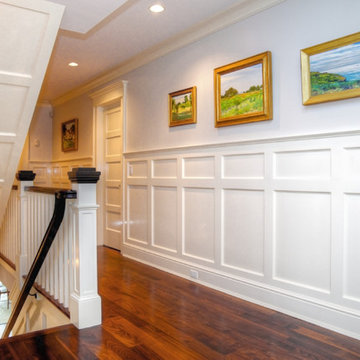
Foto di un ingresso o corridoio stile marino di medie dimensioni con pareti grigie, parquet scuro e pavimento marrone
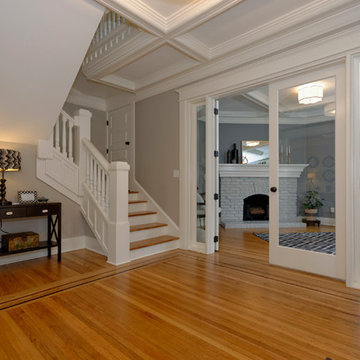
View as you enter Hancock House ad the parlour/office view.
Foto di un ingresso tradizionale di medie dimensioni con pareti grigie, pavimento in legno massello medio, una porta singola e una porta in legno bruno
Foto di un ingresso tradizionale di medie dimensioni con pareti grigie, pavimento in legno massello medio, una porta singola e una porta in legno bruno
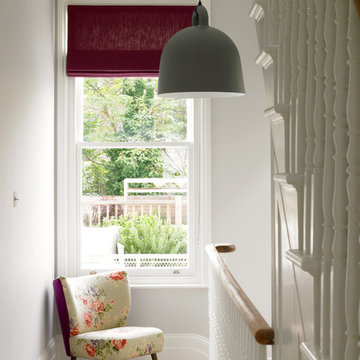
The original staircase from the ground floor up to the second floor has been restored; the lower ground floor stair has been relocated towards the rear of the house so as to allow for a more efficient use of space at that level. Its balustrade and handrail match the original.
Photographer: Nick Smith
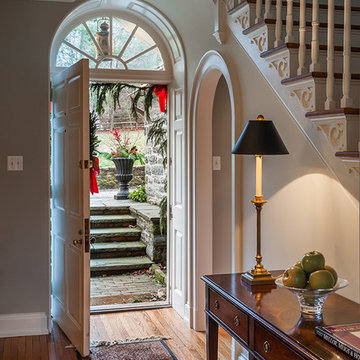
Photo: Tom Crane
Architect: Peter Zimmerman Architects
Ispirazione per un ingresso o corridoio vittoriano con una porta bianca e pareti grigie
Ispirazione per un ingresso o corridoio vittoriano con una porta bianca e pareti grigie
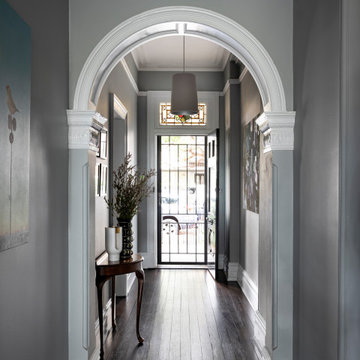
Graced with character and a history, this grand merchant’s terrace was restored and expanded to suit the demands of a family of five.
Ispirazione per un grande ingresso o corridoio classico con pareti grigie e parquet scuro
Ispirazione per un grande ingresso o corridoio classico con pareti grigie e parquet scuro

Idee per un ingresso design di medie dimensioni con pareti grigie, pavimento con piastrelle in ceramica, una porta singola, una porta grigia, pavimento grigio, soffitto in legno e carta da parati
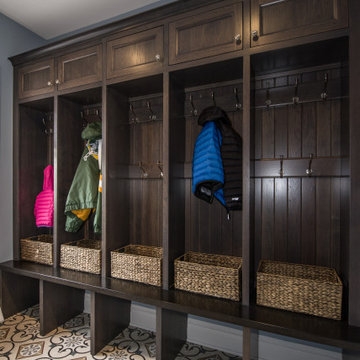
Ispirazione per un ingresso con anticamera classico di medie dimensioni con pareti grigie, pavimento con piastrelle in ceramica e pavimento beige

Richmond Hill Design + Build brings you this gorgeous American four-square home, crowned with a charming, black metal roof in Richmond’s historic Ginter Park neighborhood! Situated on a .46 acre lot, this craftsman-style home greets you with double, 8-lite front doors and a grand, wrap-around front porch. Upon entering the foyer, you’ll see the lovely dining room on the left, with crisp, white wainscoting and spacious sitting room/study with French doors to the right. Straight ahead is the large family room with a gas fireplace and flanking 48” tall built-in shelving. A panel of expansive 12’ sliding glass doors leads out to the 20’ x 14’ covered porch, creating an indoor/outdoor living and entertaining space. An amazing kitchen is to the left, featuring a 7’ island with farmhouse sink, stylish gold-toned, articulating faucet, two-toned cabinetry, soft close doors/drawers, quart countertops and premium Electrolux appliances. Incredibly useful butler’s pantry, between the kitchen and dining room, sports glass-front, upper cabinetry and a 46-bottle wine cooler. With 4 bedrooms, 3-1/2 baths and 5 walk-in closets, space will not be an issue. The owner’s suite has a freestanding, soaking tub, large frameless shower, water closet and 2 walk-in closets, as well a nice view of the backyard. Laundry room, with cabinetry and counter space, is conveniently located off of the classic central hall upstairs. Three additional bedrooms, all with walk-in closets, round out the second floor, with one bedroom having attached full bath and the other two bedrooms sharing a Jack and Jill bath. Lovely hickory wood floors, upgraded Craftsman trim package and custom details throughout!
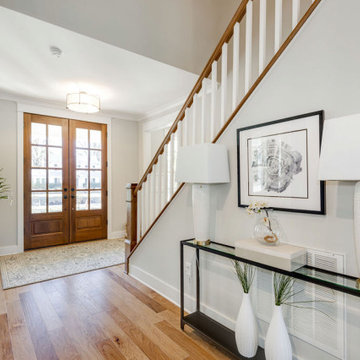
Richmond Hill Design + Build brings you this gorgeous American four-square home, crowned with a charming, black metal roof in Richmond’s historic Ginter Park neighborhood! Situated on a .46 acre lot, this craftsman-style home greets you with double, 8-lite front doors and a grand, wrap-around front porch. Upon entering the foyer, you’ll see the lovely dining room on the left, with crisp, white wainscoting and spacious sitting room/study with French doors to the right. Straight ahead is the large family room with a gas fireplace and flanking 48” tall built-in shelving. A panel of expansive 12’ sliding glass doors leads out to the 20’ x 14’ covered porch, creating an indoor/outdoor living and entertaining space. An amazing kitchen is to the left, featuring a 7’ island with farmhouse sink, stylish gold-toned, articulating faucet, two-toned cabinetry, soft close doors/drawers, quart countertops and premium Electrolux appliances. Incredibly useful butler’s pantry, between the kitchen and dining room, sports glass-front, upper cabinetry and a 46-bottle wine cooler. With 4 bedrooms, 3-1/2 baths and 5 walk-in closets, space will not be an issue. The owner’s suite has a freestanding, soaking tub, large frameless shower, water closet and 2 walk-in closets, as well a nice view of the backyard. Laundry room, with cabinetry and counter space, is conveniently located off of the classic central hall upstairs. Three additional bedrooms, all with walk-in closets, round out the second floor, with one bedroom having attached full bath and the other two bedrooms sharing a Jack and Jill bath. Lovely hickory wood floors, upgraded Craftsman trim package and custom details throughout!
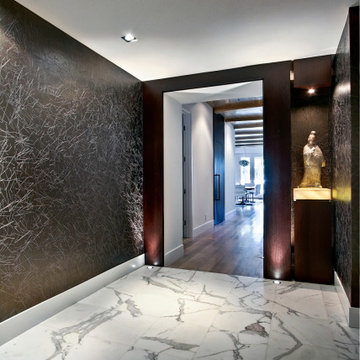
The foyer reflects our client’s keen passion for Asian artifacts. The antique Chinese sculpture sits on a custom lit wenge and golden onyx pedestal. The Italian marble flooring is elegantly complimented by a lacquered straw wall covering.
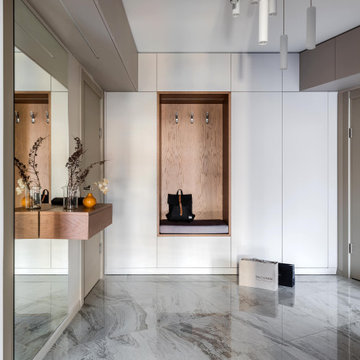
Дизайнер Анна «растворила» верхние шкафы в пространстве холла, выкрасив их в цвет стен. Можно сказать, что холл - это одна большая гардеробная. С единой системой хранения, зеркалом, диванчиком. Отсутствие ручек шкафов усиливает эффект визуального слияния со стеной. Зеркало в пол дополнительно расширяет пространство и наполняет холл светом и воздухом.
32.598 Foto di ingressi e corridoi con pareti grigie
55
