32.590 Foto di ingressi e corridoi con pareti grigie
Filtra anche per:
Budget
Ordina per:Popolari oggi
2921 - 2940 di 32.590 foto
1 di 2

Shelby Halberg Photography
Idee per un grande ingresso design con pareti grigie, pavimento in gres porcellanato, una porta singola, una porta in vetro e pavimento bianco
Idee per un grande ingresso design con pareti grigie, pavimento in gres porcellanato, una porta singola, una porta in vetro e pavimento bianco
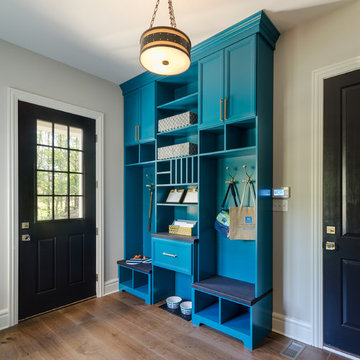
This stylish mudroom organizes every member of the family: from hooks for kids' coats & backpacks, cubbies for all your shoes, to a space just for the pets.
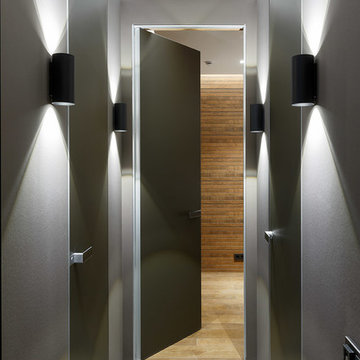
На фотографии двери из матового стекла итальянской фабрики Rimadesio, светильники-Delta Light
Foto di un piccolo ingresso o corridoio minimal con pavimento in gres porcellanato e pareti grigie
Foto di un piccolo ingresso o corridoio minimal con pavimento in gres porcellanato e pareti grigie
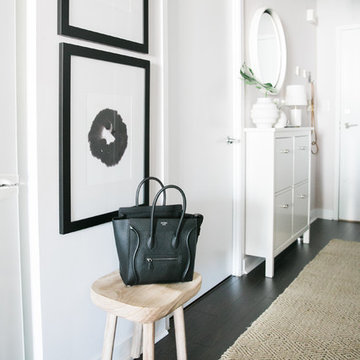
Idee per un piccolo ingresso o corridoio eclettico con pareti grigie e parquet scuro
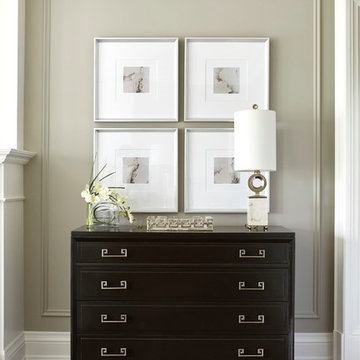
Perfectly balanced artwork over a lovely four drawer credenza.
Esempio di un ingresso o corridoio classico di medie dimensioni con pareti grigie e parquet scuro
Esempio di un ingresso o corridoio classico di medie dimensioni con pareti grigie e parquet scuro
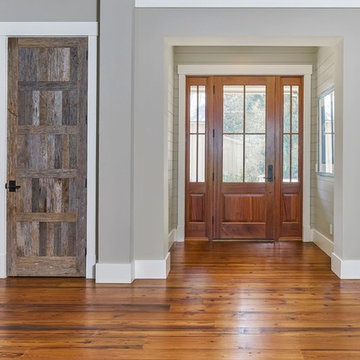
Esempio di un ingresso chic di medie dimensioni con pareti grigie, pavimento in legno massello medio, una porta singola e una porta in legno bruno
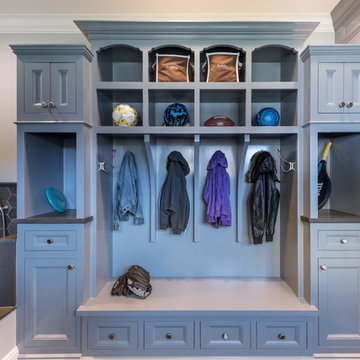
This mudroom was designed to fit the lifestyle of a busy family of four. Originally, there was just a long, narrow corridor that served as the mudroom. A bathroom and laundry room were re-located to create a mudroom wide enough for custom built-in storage on both sides of the corridor. To one side, there is eleven feel of shelves for shoes. On the other side of the corridor, there is a combination of both open and closed, multipurpose built-in storage. A tall cabinet provides space for sporting equipment. There are four cubbies, giving each family member a place to hang their coats, with a bench below that provide a place to sit and remove your shoes. To the left of the cubbies is a small shower area for rinsing muddy shoes and giving baths to the family dog.
Interior Designer: Adams Interior Design
Photo by: Daniel Contelmo Jr.
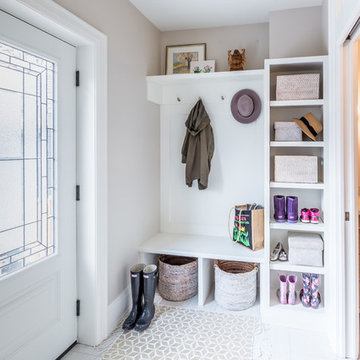
This small mudroom is at the back entrance of the house adjacent to a three piece bathroom. With open storage for easy access, this small space is packed with function for the growing family.
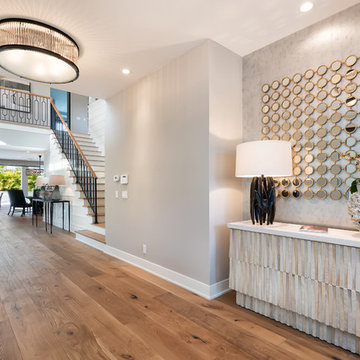
Foto di un ingresso o corridoio tradizionale di medie dimensioni con pareti grigie, pavimento in legno massello medio e pavimento marrone
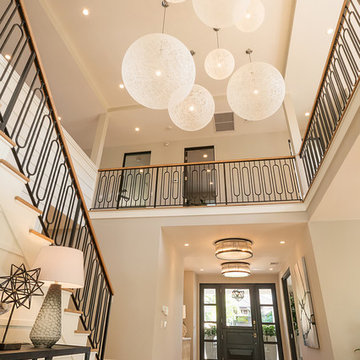
Esempio di un corridoio chic di medie dimensioni con pareti grigie, pavimento in legno massello medio, una porta singola, una porta nera e pavimento marrone
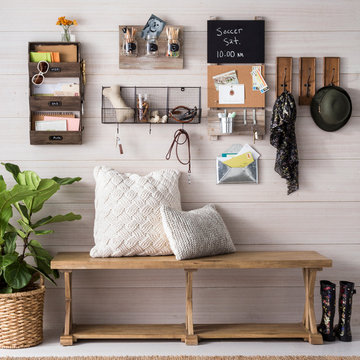
Ispirazione per un piccolo ingresso con anticamera country con pareti grigie, pavimento in legno verniciato e pavimento grigio
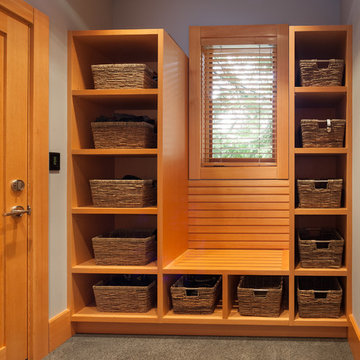
Kristen McGaughey Photography
Ispirazione per un ingresso con anticamera minimalista di medie dimensioni con pareti grigie, pavimento in cemento, una porta singola, una porta in legno chiaro e pavimento grigio
Ispirazione per un ingresso con anticamera minimalista di medie dimensioni con pareti grigie, pavimento in cemento, una porta singola, una porta in legno chiaro e pavimento grigio
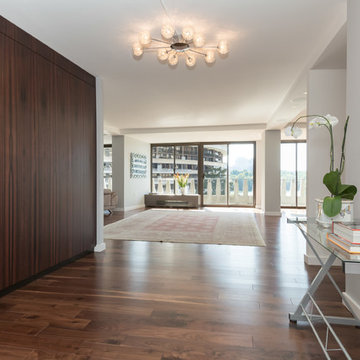
FOYER a large transitional foyer with floor to ceilings custom made designer closets, natural walnut hardwood floor, open space.
Photo Credit: Sean Shanahan
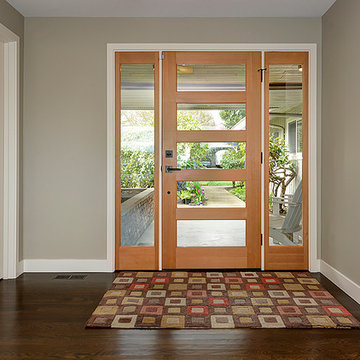
Perfectly presented, timeless white, gray and black hues.
Beautifully thought and highly functional kitchen in Bellevue's Woodridge neighborhood. As a part of a full scale renovation on this home, the original kitchen space was reconfigured into a walk thru laundry room and sunny, front-and-center kitchen space. Crisp white detailing, black granite counters and skirted center island. A place for everything, everything in its place. Precise induction cooking, convection oven, pro-style vent hood, and tall refrigeration. Abundant recessed and under cabinet lighting accentuates the space. Contemporary front door, milk chocolate custom stained hardwoods and new moldings throughout.
Construction, Floor Plan Configuration and Kitchen Design by Steven Ray Construction, Inc.
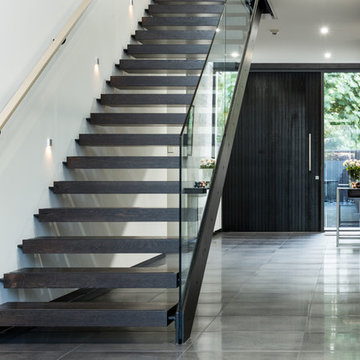
Peter Cui
Idee per un ingresso minimal di medie dimensioni con pareti grigie, una porta singola, una porta nera e pavimento grigio
Idee per un ingresso minimal di medie dimensioni con pareti grigie, una porta singola, una porta nera e pavimento grigio
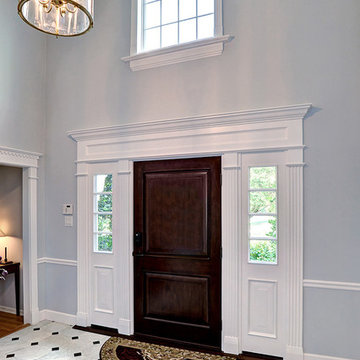
The existing trim around the original front door was very small in scale, especially next to their other thicker door trim throughout the rest of the house. We installed all new millwork and trim through the entire room so it matched not just each other, but the scale of the space.
Photography Credit: Mike Irby
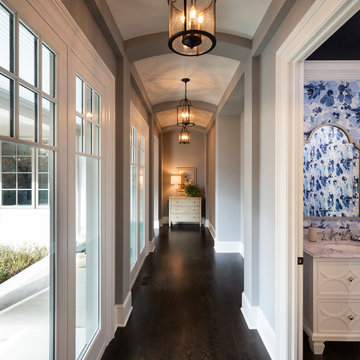
Builder: John Kraemer & Sons | Concept Design: Charlie & Co. Design | Interiors: Martha O'Hara Interiors | Landscaping: TOPO | Photography: Landmark Photography
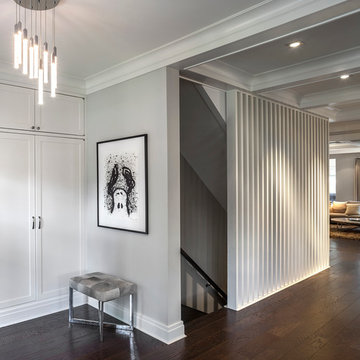
Short Hills NJ Home.
Design by Ruth Richards Interiors.
Photographs © Robert Granoff
Idee per un ingresso o corridoio tradizionale di medie dimensioni con pareti grigie e parquet scuro
Idee per un ingresso o corridoio tradizionale di medie dimensioni con pareti grigie e parquet scuro
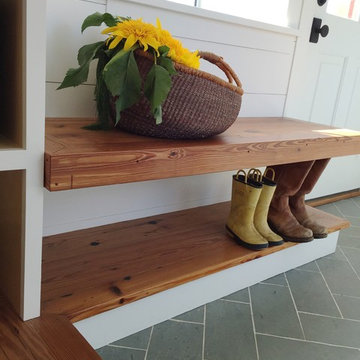
Idee per un ingresso con anticamera country di medie dimensioni con pareti grigie, pavimento in ardesia, una porta singola e una porta bianca
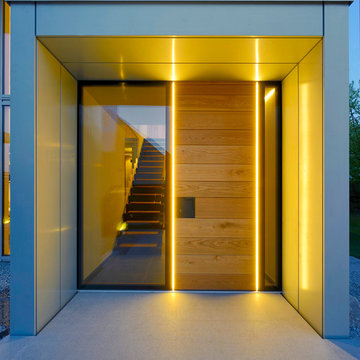
Ein weiteres optisches Augenmerk ist die Beleuchtung an der Haustüre. Traditionelle Holzhaustüre vereint sich mit modernem Licht.
Foto di una porta d'ingresso contemporanea con una porta singola, una porta in legno chiaro, pareti grigie e pavimento in cemento
Foto di una porta d'ingresso contemporanea con una porta singola, una porta in legno chiaro, pareti grigie e pavimento in cemento
32.590 Foto di ingressi e corridoi con pareti grigie
147