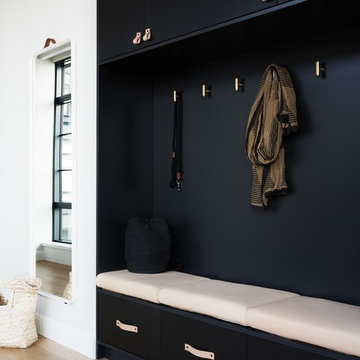75.025 Foto di ingressi e corridoi con pareti bianche
Filtra anche per:
Budget
Ordina per:Popolari oggi
41 - 60 di 75.025 foto
1 di 2

Foto di un ingresso country con pareti bianche, parquet chiaro, una porta a due ante e una porta in vetro

Part height millwork floats in the space to define an entry-way, provide storage, and frame views into the rooms beyond. The millwork, along with a changes in flooring material, and in elevation, mark the foyer as distinct from the rest of the house.
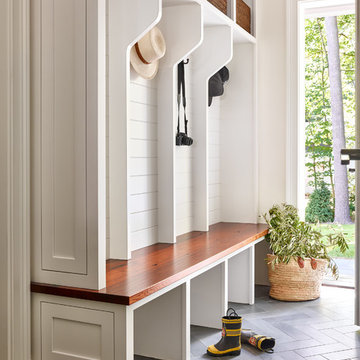
Jared Kuzia Photography
Immagine di un grande ingresso con anticamera stile marinaro con pareti bianche e pavimento grigio
Immagine di un grande ingresso con anticamera stile marinaro con pareti bianche e pavimento grigio

Tom Lee
Esempio di un grande ingresso o corridoio chic con pareti bianche, pavimento con piastrelle in ceramica e pavimento multicolore
Esempio di un grande ingresso o corridoio chic con pareti bianche, pavimento con piastrelle in ceramica e pavimento multicolore
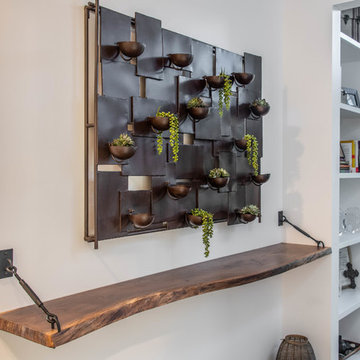
Idee per un ingresso o corridoio minimal di medie dimensioni con pareti bianche e parquet scuro

Ann Parris
Foto di un ingresso con anticamera country con pareti bianche, parquet chiaro, una porta singola, una porta in legno scuro e pavimento marrone
Foto di un ingresso con anticamera country con pareti bianche, parquet chiaro, una porta singola, una porta in legno scuro e pavimento marrone

Reagen Taylor
Foto di un piccolo ingresso con anticamera moderno con pareti bianche, pavimento in legno massello medio, una porta singola e una porta in legno bruno
Foto di un piccolo ingresso con anticamera moderno con pareti bianche, pavimento in legno massello medio, una porta singola e una porta in legno bruno

Dramatic foyer with wood stairway leading to second floor. The staircase and two story entry have been finished with white walls and molding for a grand and memorable foyer. Linfield Design placed modern contrasting art in blues and grays above the staircase to add interest and color. A simple glass console table is located at the foot of the stairs with candle holders and a modern sculpture accessory. From the foyer you enter the living room through a large expansive archway that also adds to the dramatic feel of the entryway. These molding and trim finished are an fairly inexpensive way to upgrade a foyer and give your home a grand entrance.

Idee per un piccolo ingresso con anticamera stile americano con pareti bianche, pavimento in legno massello medio e una porta singola

This front entry door is 48" wide and features a 36" tall Stainless Steel Handle. It is a 3 lite door with white laminated glass, while the sidelite is done in clear glass. It is painted in a burnt orange color on the outside, while the interior is painted black.

Lisa Carroll
Idee per un grande corridoio country con pareti bianche, pavimento in ardesia, una porta singola, una porta in legno scuro e pavimento blu
Idee per un grande corridoio country con pareti bianche, pavimento in ardesia, una porta singola, una porta in legno scuro e pavimento blu
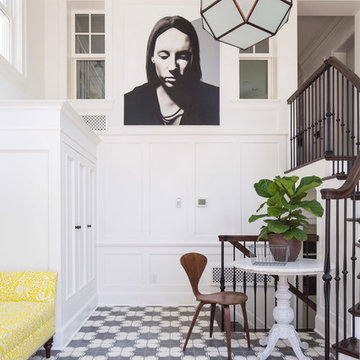
Martha O'Hara Interiors, Interior Design & Photo Styling | John Kraemer & Sons, Remodel | Troy Thies, Photography
Please Note: All “related,” “similar,” and “sponsored” products tagged or listed by Houzz are not actual products pictured. They have not been approved by Martha O’Hara Interiors nor any of the professionals credited. For information about our work, please contact design@oharainteriors.com.

An open floor plan between the Kitchen, Dining, and Living areas is thoughtfully divided by sliding barn doors, providing both visual and acoustic separation. The rear screened porch and grilling area located off the Kitchen become the focal point for outdoor entertaining and relaxing. Custom cabinetry and millwork throughout are a testament to the talents of the builder, with the project proving how design-build relationships between builder and architect can thrive given similar design mindsets and passions for the craft of homebuilding.
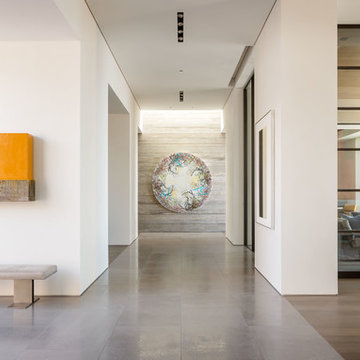
A sculptural statement in its own right, this concrete-and-glass “Gallery House” was designed to showcase the owners’ art collection as well as the natural landscape. The architecture is truly one with its site: To the east, a sheltering wall echoes the curve of a crowded cul-de-sac, while to the west, the design follows the sweeping contours of the cliff—ensuring privacy while maximizing views. The architectural details demanded flawless construction: Windows and doors stretch floor-to-ceiling, and minimalist reveals define the walls, which “float” between perfect shadow lines in the long T-shape foyer. Ideal for entertaining, the layout fosters seamless indoor-outdoor living. Amenities include four pocketing glass walls, a lanai with heated floor, and a partially cantilevered multi-level terrace. The front courtyard sequesters a frameless glass entry. From here, sight lines stretch through the house to an infinity pool that hovers between sky and sea.
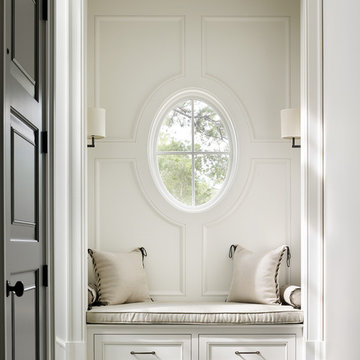
Emily Followill
Ispirazione per un ingresso o corridoio stile marinaro con pareti bianche
Ispirazione per un ingresso o corridoio stile marinaro con pareti bianche

8" Character Rift & Quartered White Oak Wood Floor with Matching Stair Treads. Extra Long Planks. Finished on site in Nashville Tennessee. Rubio Monocoat Finish. www.oakandbroad.com

Coronado, CA
The Alameda Residence is situated on a relatively large, yet unusually shaped lot for the beachside community of Coronado, California. The orientation of the “L” shaped main home and linear shaped guest house and covered patio create a large, open courtyard central to the plan. The majority of the spaces in the home are designed to engage the courtyard, lending a sense of openness and light to the home. The aesthetics take inspiration from the simple, clean lines of a traditional “A-frame” barn, intermixed with sleek, minimal detailing that gives the home a contemporary flair. The interior and exterior materials and colors reflect the bright, vibrant hues and textures of the seaside locale.
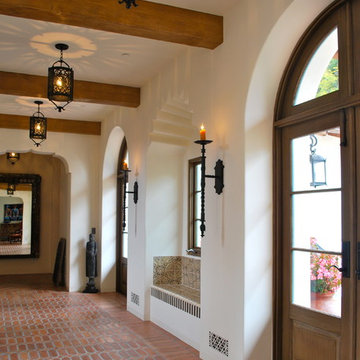
Ispirazione per un grande ingresso o corridoio mediterraneo con pareti bianche e pavimento in terracotta
75.025 Foto di ingressi e corridoi con pareti bianche
3
