4.062 Foto di ingressi e corridoi con pareti bianche e una porta nera
Filtra anche per:
Budget
Ordina per:Popolari oggi
1 - 20 di 4.062 foto
1 di 3

Hillside Farmhouse sits on a steep East-sloping hill. We set it across the slope, which allowed us to separate the site into a public, arrival side to the North and a private, garden side to the South. The house becomes the long wall, one room wide, that organizes the site into its two parts.
The garage wing, running perpendicularly to the main house, forms a courtyard at the front door. Cars driving in are welcomed by the wide front portico and interlocking stair tower. On the opposite side, under a parade of dormers, the Dining Room saddle-bags into the garden, providing views to the South and East. Its generous overhang keeps out the hot summer sun, but brings in the winter sun.
The house is a hybrid of ‘farm house’ and ‘country house’. It simultaneously relates to the active contiguous farm and the classical imagery prevalent in New England architecture.
Photography by Robert Benson and Brian Tetrault

The Ranch Pass Project consisted of architectural design services for a new home of around 3,400 square feet. The design of the new house includes four bedrooms, one office, a living room, dining room, kitchen, scullery, laundry/mud room, upstairs children’s playroom and a three-car garage, including the design of built-in cabinets throughout. The design style is traditional with Northeast turn-of-the-century architectural elements and a white brick exterior. Design challenges encountered with this project included working with a flood plain encroachment in the property as well as situating the house appropriately in relation to the street and everyday use of the site. The design solution was to site the home to the east of the property, to allow easy vehicle access, views of the site and minimal tree disturbance while accommodating the flood plain accordingly.

Esempio di un grande ingresso stile marinaro con pareti bianche, parquet chiaro, una porta a pivot, una porta nera, pavimento beige, soffitto a volta e pareti in legno

Idee per un ingresso minimalista di medie dimensioni con pareti bianche, pavimento in cemento, una porta singola, una porta nera e pavimento grigio

This front entry door is 48" wide and features a 36" tall Stainless Steel Handle. It is a 3 lite door with white laminated glass, while the sidelite is done in clear glass. It is painted in a burnt orange color on the outside, while the interior is painted black.

Coronado, CA
The Alameda Residence is situated on a relatively large, yet unusually shaped lot for the beachside community of Coronado, California. The orientation of the “L” shaped main home and linear shaped guest house and covered patio create a large, open courtyard central to the plan. The majority of the spaces in the home are designed to engage the courtyard, lending a sense of openness and light to the home. The aesthetics take inspiration from the simple, clean lines of a traditional “A-frame” barn, intermixed with sleek, minimal detailing that gives the home a contemporary flair. The interior and exterior materials and colors reflect the bright, vibrant hues and textures of the seaside locale.

Ispirazione per un ingresso classico di medie dimensioni con pareti bianche, parquet chiaro, una porta olandese, una porta nera, pavimento marrone e travi a vista
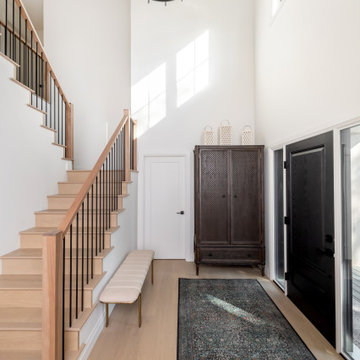
Foto di una porta d'ingresso country di medie dimensioni con pareti bianche, parquet chiaro, una porta singola, una porta nera e pavimento marrone
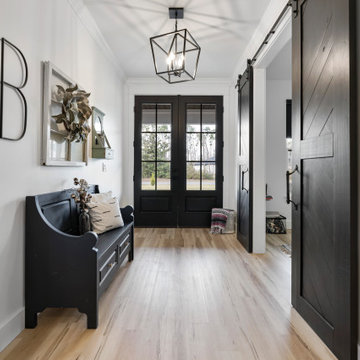
This beautiful custom home is in the gated community of Cedar Creek at Deerpoint Lake.
Foto di un ingresso country di medie dimensioni con pareti bianche, pavimento in vinile, una porta a due ante, una porta nera e pavimento beige
Foto di un ingresso country di medie dimensioni con pareti bianche, pavimento in vinile, una porta a due ante, una porta nera e pavimento beige
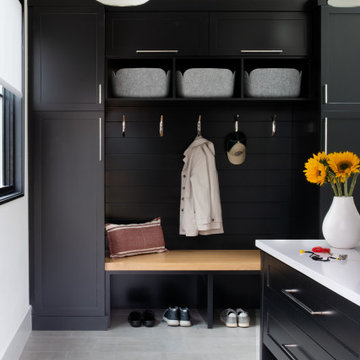
Mudroom
Ispirazione per un ingresso con anticamera chic con pareti bianche, pavimento in gres porcellanato, una porta singola, una porta nera, pavimento grigio e pareti in perlinato
Ispirazione per un ingresso con anticamera chic con pareti bianche, pavimento in gres porcellanato, una porta singola, una porta nera, pavimento grigio e pareti in perlinato

Esempio di un grande corridoio con pareti bianche, parquet chiaro, una porta singola, una porta nera, pavimento beige e pannellatura
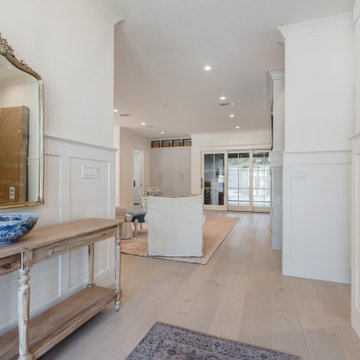
Esempio di una porta d'ingresso country con pareti bianche, parquet chiaro, una porta a due ante, una porta nera, pavimento beige e pannellatura
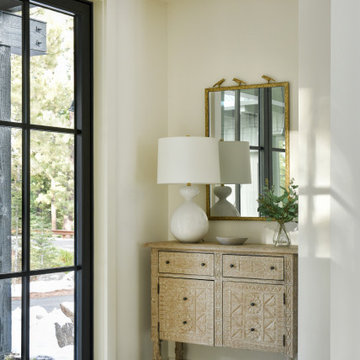
For a husband and wife based in Florida, Tahoe represents the ultimate second home: mountain air, skiing and far enough away to leave work behind. The home needed to bridge all seasons and reflect their personal tastes.

Immagine di un piccolo ingresso minimal con una porta singola, pareti bianche, parquet chiaro, una porta nera e pavimento beige

Stunning stone entry hall with French Rot Iron banister Lime stone floors and walls
Idee per un grande ingresso con pareti bianche, pavimento in pietra calcarea, una porta a due ante, una porta nera, pavimento bianco e soffitto a cassettoni
Idee per un grande ingresso con pareti bianche, pavimento in pietra calcarea, una porta a due ante, una porta nera, pavimento bianco e soffitto a cassettoni

The mudroom was strategically located off of the drive aisle to drop off children and their belongings before parking the car in the car in the detached garage at the property's rear. Backpacks, coats, shoes, and key storage allow the rest of the house to remain clutter free.

Esempio di un ingresso country di medie dimensioni con pareti bianche, parquet scuro, una porta a due ante, una porta nera, pavimento marrone e travi a vista
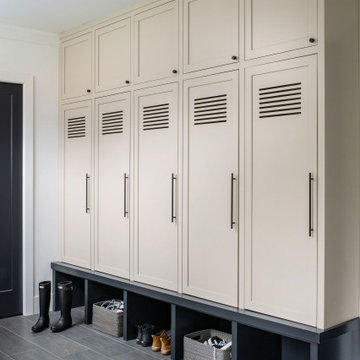
Idee per un ingresso con anticamera design con pareti bianche, una porta nera e pavimento grigio

Modern Mud Room with Floating Charging Station
Immagine di un piccolo ingresso con anticamera minimalista con pareti bianche, parquet chiaro, una porta nera e una porta singola
Immagine di un piccolo ingresso con anticamera minimalista con pareti bianche, parquet chiaro, una porta nera e una porta singola
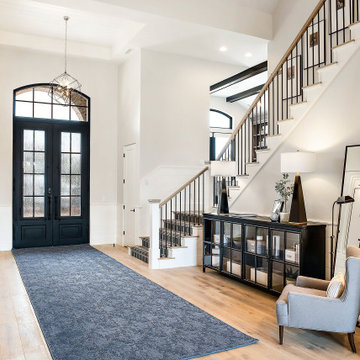
Esempio di una porta d'ingresso country con pareti bianche, pavimento in legno massello medio, una porta a due ante, una porta nera e pavimento marrone
4.062 Foto di ingressi e corridoi con pareti bianche e una porta nera
1