78.693 Foto di ingressi e corridoi con pareti bianche e pareti multicolore
Filtra anche per:
Budget
Ordina per:Popolari oggi
1 - 20 di 78.693 foto
1 di 3
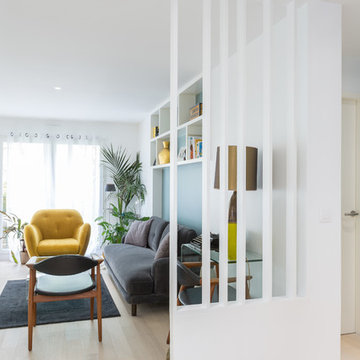
Stéphane Vasco
Immagine di un piccolo corridoio scandinavo con pareti bianche e parquet chiaro
Immagine di un piccolo corridoio scandinavo con pareti bianche e parquet chiaro

White Oak screen and planks for doors. photo by Whit Preston
Immagine di un ingresso minimalista con pareti bianche, pavimento in cemento, una porta a due ante e una porta in legno bruno
Immagine di un ingresso minimalista con pareti bianche, pavimento in cemento, una porta a due ante e una porta in legno bruno

Red double doors leading into the foyer with stairs going up to the second floor.
Photographer: Rob Karosis
Immagine di un grande ingresso country con pareti bianche, parquet scuro, una porta a due ante, una porta rossa e pavimento marrone
Immagine di un grande ingresso country con pareti bianche, parquet scuro, una porta a due ante, una porta rossa e pavimento marrone
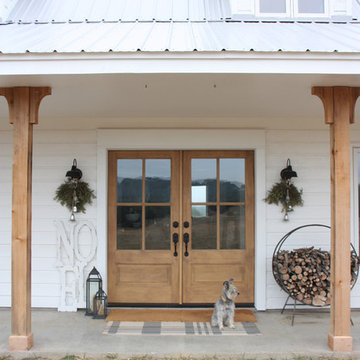
Beautiful french Simpson doors installed for this modern farmhouse main entrance.
Idee per un ingresso o corridoio country con pareti bianche, una porta a due ante e una porta in legno bruno
Idee per un ingresso o corridoio country con pareti bianche, una porta a due ante e una porta in legno bruno

Tom Crane
Immagine di un ingresso con anticamera di medie dimensioni con pareti bianche, pavimento in cemento, una porta singola, una porta bianca e pavimento grigio
Immagine di un ingresso con anticamera di medie dimensioni con pareti bianche, pavimento in cemento, una porta singola, una porta bianca e pavimento grigio
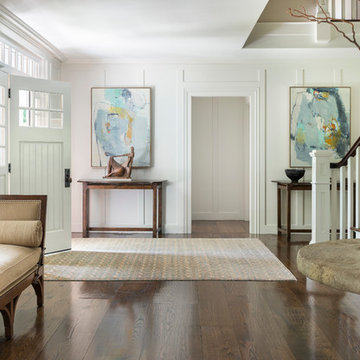
Nat Rea Photography
Idee per un ingresso classico con pareti bianche, parquet scuro, una porta singola e una porta bianca
Idee per un ingresso classico con pareti bianche, parquet scuro, una porta singola e una porta bianca

Entry Stair Hall with gallery wall, view to Living Room with gilded citrus peel wall sculpture. Interior Architecture + Design by Lisa Tharp.
Photography by Michael J. Lee
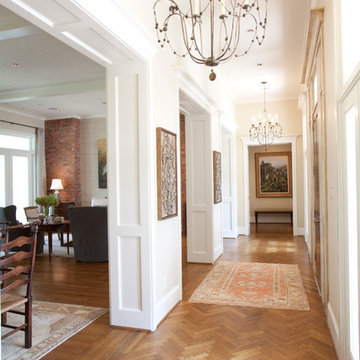
Julie Soefer
Ispirazione per un grande ingresso o corridoio classico con pareti bianche e pavimento in legno massello medio
Ispirazione per un grande ingresso o corridoio classico con pareti bianche e pavimento in legno massello medio

Cedar Cove Modern benefits from its integration into the landscape. The house is set back from Lake Webster to preserve an existing stand of broadleaf trees that filter the low western sun that sets over the lake. Its split-level design follows the gentle grade of the surrounding slope. The L-shape of the house forms a protected garden entryway in the area of the house facing away from the lake while a two-story stone wall marks the entry and continues through the width of the house, leading the eye to a rear terrace. This terrace has a spectacular view aided by the structure’s smart positioning in relationship to Lake Webster.
The interior spaces are also organized to prioritize views of the lake. The living room looks out over the stone terrace at the rear of the house. The bisecting stone wall forms the fireplace in the living room and visually separates the two-story bedroom wing from the active spaces of the house. The screen porch, a staple of our modern house designs, flanks the terrace. Viewed from the lake, the house accentuates the contours of the land, while the clerestory window above the living room emits a soft glow through the canopy of preserved trees.

Architectural advisement, Interior Design, Custom Furniture Design & Art Curation by Chango & Co
Photography by Sarah Elliott
See the feature in Rue Magazine

After receiving a referral by a family friend, these clients knew that Rebel Builders was the Design + Build company that could transform their space for a new lifestyle: as grandparents!
As young grandparents, our clients wanted a better flow to their first floor so that they could spend more quality time with their growing family.
The challenge, of creating a fun-filled space that the grandkids could enjoy while being a relaxing oasis when the clients are alone, was one that the designers accepted eagerly. Additionally, designers also wanted to give the clients a more cohesive flow between the kitchen and dining area.
To do this, the team moved the existing fireplace to a central location to open up an area for a larger dining table and create a designated living room space. On the opposite end, we placed the "kids area" with a large window seat and custom storage. The built-ins and archway leading to the mudroom brought an elegant, inviting and utilitarian atmosphere to the house.
The careful selection of the color palette connected all of the spaces and infused the client's personal touch into their home.

This full home mid-century remodel project is in an affluent community perched on the hills known for its spectacular views of Los Angeles. Our retired clients were returning to sunny Los Angeles from South Carolina. Amidst the pandemic, they embarked on a two-year-long remodel with us - a heartfelt journey to transform their residence into a personalized sanctuary.
Opting for a crisp white interior, we provided the perfect canvas to showcase the couple's legacy art pieces throughout the home. Carefully curating furnishings that complemented rather than competed with their remarkable collection. It's minimalistic and inviting. We created a space where every element resonated with their story, infusing warmth and character into their newly revitalized soulful home.
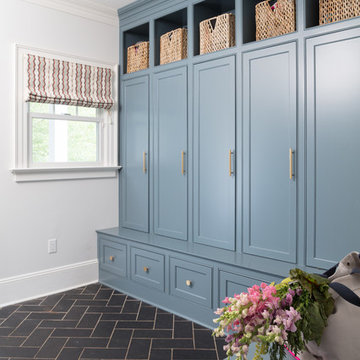
Kyle J Caldwell Photography
Esempio di un ingresso con anticamera classico con pareti bianche, pavimento nero e armadio
Esempio di un ingresso con anticamera classico con pareti bianche, pavimento nero e armadio
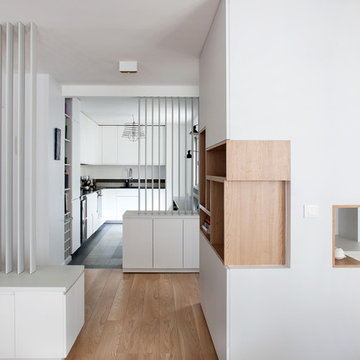
Immagine di un ingresso o corridoio contemporaneo di medie dimensioni con pareti bianche e pavimento in legno massello medio

Foto: Jens Bergmann / KSB Architekten
Foto di un ampio ingresso con anticamera minimal con pareti bianche, parquet chiaro e una porta singola
Foto di un ampio ingresso con anticamera minimal con pareti bianche, parquet chiaro e una porta singola

Idee per un piccolo ingresso con anticamera minimalista con pareti bianche, pavimento con piastrelle in ceramica, una porta singola, una porta in vetro e pavimento grigio

This side entrance is full of special character and elements with Old Chicago Brick floors and arch which also leads to the garage and back brick patio! This is the perfect setting for the beach to endure the sand coming in on those bare feet! Fletcher Isaacs Photographer
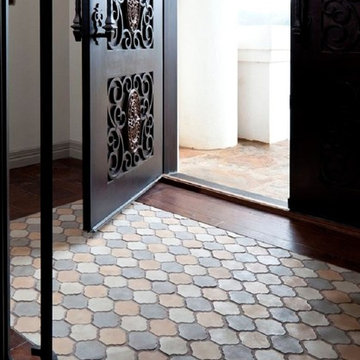
Ispirazione per un ingresso o corridoio chic con pareti bianche, pavimento in terracotta, una porta a due ante e una porta in metallo

This stately Georgian home in West Newton Hill, Massachusetts was originally built in 1917 for John W. Weeks, a Boston financier who went on to become a U.S. Senator and U.S. Secretary of War. The home’s original architectural details include an elaborate 15-inch deep dentil soffit at the eaves, decorative leaded glass windows, custom marble windowsills, and a beautiful Monson slate roof. Although the owners loved the character of the original home, its formal layout did not suit the family’s lifestyle. The owners charged Meyer & Meyer with complete renovation of the home’s interior, including the design of two sympathetic additions. The first includes an office on the first floor with master bath above. The second and larger addition houses a family room, playroom, mudroom, and a three-car garage off of a new side entry.
Front exterior by Sam Gray. All others by Richard Mandelkorn.

Ispirazione per un ingresso classico di medie dimensioni con pareti bianche, parquet chiaro, una porta olandese, una porta nera, pavimento marrone e travi a vista
78.693 Foto di ingressi e corridoi con pareti bianche e pareti multicolore
1