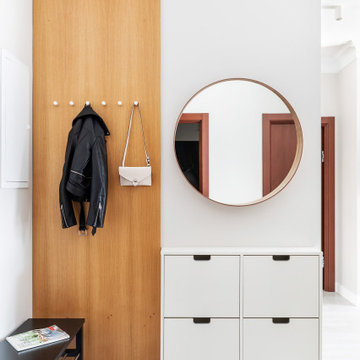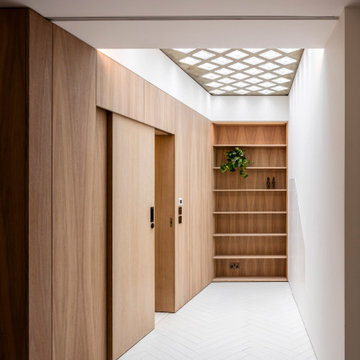74.960 Foto di ingressi e corridoi con pareti bianche
Filtra anche per:
Budget
Ordina per:Popolari oggi
101 - 120 di 74.960 foto

Foto di un ampio ingresso chic con pareti bianche, pavimento in legno massello medio e pavimento marrone
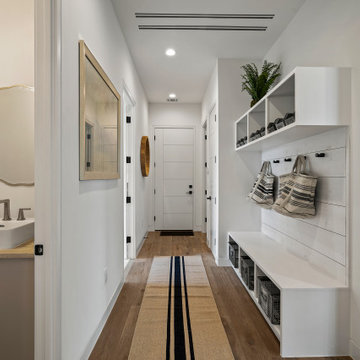
Idee per un ingresso o corridoio country con pareti bianche, parquet scuro, una porta singola, una porta bianca e pavimento marrone
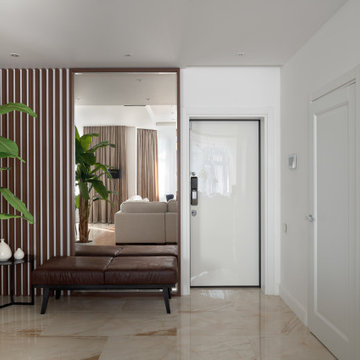
Idee per una grande porta d'ingresso design con pareti bianche, una porta singola, una porta bianca e pavimento beige
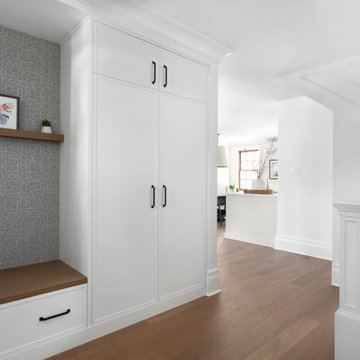
This bright white entrance is not only beautiful but super practical. We've incorporated specific storage solution to accommodate this young, busy family's needs.

Immagine di un grande ingresso o corridoio classico con pareti bianche, una porta singola, una porta blu e pavimento marrone

Esempio di un grande corridoio tradizionale con pareti bianche, pavimento in gres porcellanato, una porta singola, una porta blu e pavimento nero

Immagine di un piccolo ingresso country con pareti bianche, pavimento in ardesia, una porta singola, una porta in legno bruno e pavimento blu

The custom design of this staircase houses the fridge, two bookshelves, two cabinets, a cubby, and a small closet for hanging clothes. Hawaiian mango wood stair treads lead up to a generously lofty sleeping area with a custom-built queen bed frame with six built-in storage drawers. Exposed stained ceiling beams add warmth and character to the kitchen. Two seven-foot-long counters extend the kitchen on either side- both with tiled backsplashes and giant awning windows. Because of the showers unique structure, it is paced in the center of the bathroom becoming a beautiful blue-tile focal point. This coastal, contemporary Tiny Home features a warm yet industrial style kitchen with stainless steel counters and husky tool drawers with black cabinets. the silver metal counters are complimented by grey subway tiling as a backsplash against the warmth of the locally sourced curly mango wood windowsill ledge. I mango wood windowsill also acts as a pass-through window to an outdoor bar and seating area on the deck. Entertaining guests right from the kitchen essentially makes this a wet-bar. LED track lighting adds the right amount of accent lighting and brightness to the area. The window is actually a french door that is mirrored on the opposite side of the kitchen. This kitchen has 7-foot long stainless steel counters on either end. There are stainless steel outlet covers to match the industrial look. There are stained exposed beams adding a cozy and stylish feeling to the room. To the back end of the kitchen is a frosted glass pocket door leading to the bathroom. All shelving is made of Hawaiian locally sourced curly mango wood. A stainless steel fridge matches the rest of the style and is built-in to the staircase of this tiny home. Dish drying racks are hung on the wall to conserve space and reduce clutter.
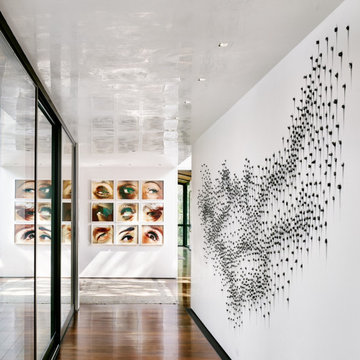
Ispirazione per un grande ingresso o corridoio contemporaneo con pareti bianche, parquet scuro e pavimento marrone

Immagine di un ingresso o corridoio contemporaneo con pareti bianche, pavimento in legno massello medio, pavimento marrone e soffitto a volta
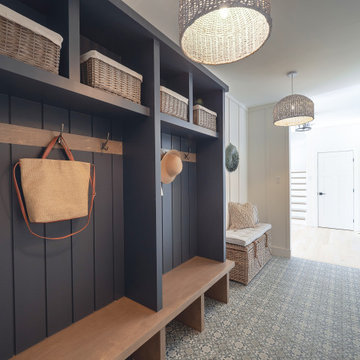
Modern lake house decorated with warm wood tones and blue accents.
Esempio di un grande ingresso con anticamera classico con pareti bianche, pavimento in gres porcellanato, una porta singola e pavimento blu
Esempio di un grande ingresso con anticamera classico con pareti bianche, pavimento in gres porcellanato, una porta singola e pavimento blu

Idee per una piccola porta d'ingresso contemporanea con pareti bianche, pavimento in laminato, una porta in vetro e pavimento beige
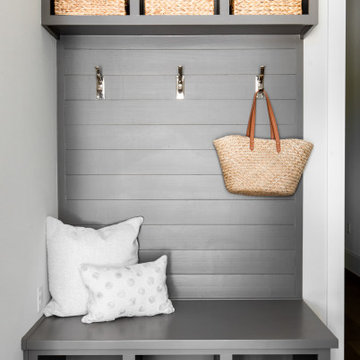
Foto di un ingresso con anticamera chic di medie dimensioni con pareti bianche, pavimento in legno massello medio e pavimento marrone
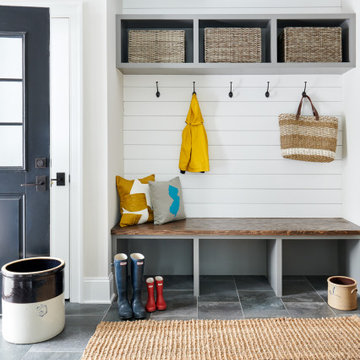
Ispirazione per un ingresso con anticamera tradizionale con pareti bianche, una porta singola, una porta nera e pavimento grigio
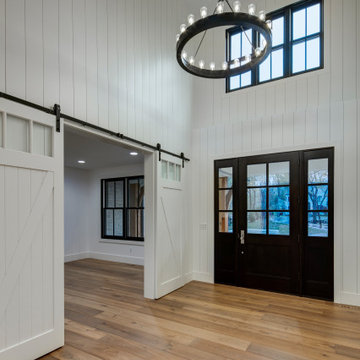
Stunning entrance.
Idee per un ampio ingresso minimal con pareti bianche, pavimento in legno massello medio, una porta nera e pavimento marrone
Idee per un ampio ingresso minimal con pareti bianche, pavimento in legno massello medio, una porta nera e pavimento marrone
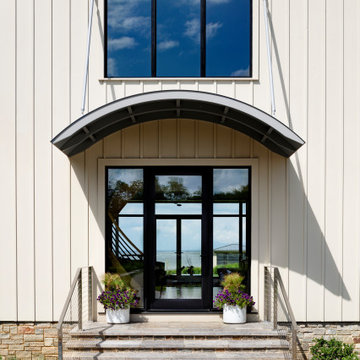
Esempio di una grande porta d'ingresso moderna con pareti bianche, una porta singola, una porta in vetro e pavimento grigio

This beautiful French Provincial home is set on 10 acres, nestled perfectly in the oak trees. The original home was built in 1974 and had two large additions added; a great room in 1990 and a main floor master suite in 2001. This was my dream project: a full gut renovation of the entire 4,300 square foot home! I contracted the project myself, and we finished the interior remodel in just six months. The exterior received complete attention as well. The 1970s mottled brown brick went white to completely transform the look from dated to classic French. Inside, walls were removed and doorways widened to create an open floor plan that functions so well for everyday living as well as entertaining. The white walls and white trim make everything new, fresh and bright. It is so rewarding to see something old transformed into something new, more beautiful and more functional.

Foto di un ingresso o corridoio minimalista con pareti bianche, pavimento grigio e travi a vista
74.960 Foto di ingressi e corridoi con pareti bianche
6
