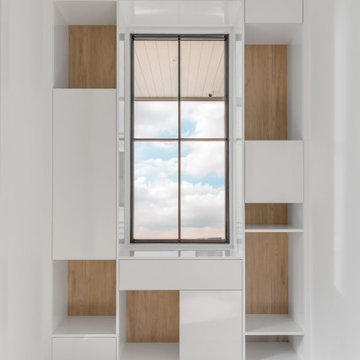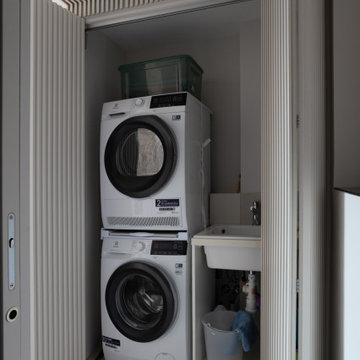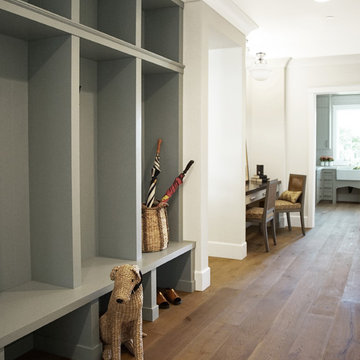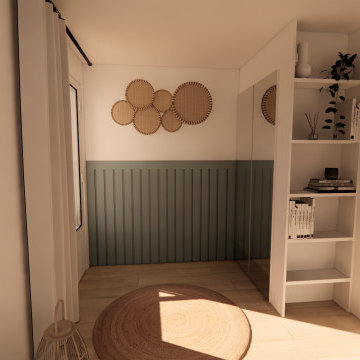474 Foto di ingressi e corridoi con pareti bianche e pareti in legno
Filtra anche per:
Budget
Ordina per:Popolari oggi
1 - 20 di 474 foto

A custom walnut slat wall feature elevates this mudroom wall while providing easily accessible hooks.
Ispirazione per un piccolo ingresso con anticamera contemporaneo con pareti bianche, parquet chiaro, pavimento marrone e pareti in legno
Ispirazione per un piccolo ingresso con anticamera contemporaneo con pareti bianche, parquet chiaro, pavimento marrone e pareti in legno

Esempio di un ingresso o corridoio minimalista di medie dimensioni con pareti bianche, pavimento in ardesia, pavimento grigio, soffitto a volta e pareti in legno

Foto di un grande ingresso stile marino con pareti bianche, parquet chiaro, una porta a pivot, una porta nera, pavimento beige, soffitto a volta e pareti in legno

Eastview Before & After Exterior Renovation
Enhancing a home’s exterior curb appeal doesn’t need to be a daunting task. With some simple design refinements and creative use of materials we transformed this tired 1950’s style colonial with second floor overhang into a classic east coast inspired gem. Design enhancements include the following:
• Replaced damaged vinyl siding with new LP SmartSide, lap siding and trim
• Added additional layers of trim board to give windows and trim additional dimension
• Applied a multi-layered banding treatment to the base of the second-floor overhang to create better balance and separation between the two levels of the house
• Extended the lower-level window boxes for visual interest and mass
• Refined the entry porch by replacing the round columns with square appropriately scaled columns and trim detailing, removed the arched ceiling and increased the ceiling height to create a more expansive feel
• Painted the exterior brick façade in the same exterior white to connect architectural components. A soft blue-green was used to accent the front entry and shutters
• Carriage style doors replaced bland windowless aluminum doors
• Larger scale lantern style lighting was used throughout the exterior

A simple and inviting entryway to this Scandinavian modern home.
Idee per una porta d'ingresso nordica di medie dimensioni con pareti bianche, parquet chiaro, una porta singola, una porta nera, pavimento beige, soffitto in legno e pareti in legno
Idee per una porta d'ingresso nordica di medie dimensioni con pareti bianche, parquet chiaro, una porta singola, una porta nera, pavimento beige, soffitto in legno e pareti in legno

This new house is located in a quiet residential neighborhood developed in the 1920’s, that is in transition, with new larger homes replacing the original modest-sized homes. The house is designed to be harmonious with its traditional neighbors, with divided lite windows, and hip roofs. The roofline of the shingled house steps down with the sloping property, keeping the house in scale with the neighborhood. The interior of the great room is oriented around a massive double-sided chimney, and opens to the south to an outdoor stone terrace and gardens. Photo by: Nat Rea Photography

Immagine di un grande ingresso o corridoio country con pareti bianche, parquet chiaro, pavimento marrone, soffitto a volta e pareti in legno

Immagine di un ingresso minimalista di medie dimensioni con pareti bianche, parquet chiaro, una porta a pivot, una porta nera, pavimento marrone e pareti in legno

Esempio di un ingresso o corridoio scandinavo con pavimento in cemento, pavimento grigio, pareti bianche e pareti in legno

La piccola lavanderia
Un sottovolume di millerighe colore su colore definisce lo spazio disimpegno tra il salone ed il bagno degli ospiti.
Nascosta dietro la pannellarura tridimensionale, la piccola lavanderia contiene in poco spazio tutto il necessario per la gestione domestica del bucato.
L'apertura a libro delle porte rende possibile utilizzare agevolmente tutto lo spazio a disposizione

Immagine di un ingresso o corridoio eclettico di medie dimensioni con pareti bianche, pavimento in legno massello medio, pavimento marrone e pareti in legno

Foto di un corridoio contemporaneo di medie dimensioni con pareti bianche, una porta singola, una porta in metallo, pavimento grigio, soffitto in legno e pareti in legno

The Ipe rain-screen extends back into the entry alcove and is integrated with a 5-foot wide pivot door. The experience creates a unique sense of mystery, surprise and delight as you enter through into the expansive great room.

Heather Ryan, Interior Designer
H.Ryan Studio - Scottsdale, AZ
www.hryanstudio.com
Ispirazione per un ingresso o corridoio tradizionale con pareti bianche, pavimento in legno massello medio, pavimento marrone e pareti in legno
Ispirazione per un ingresso o corridoio tradizionale con pareti bianche, pavimento in legno massello medio, pavimento marrone e pareti in legno

White mudroom built-ins with beadboard locker and polished nickel hardware. Custom white built-in cabinets with white oak hardwood flooring and polished nickel hardware.

This gem of a home was designed by homeowner/architect Eric Vollmer. It is nestled in a traditional neighborhood with a deep yard and views to the east and west. Strategic window placement captures light and frames views while providing privacy from the next door neighbors. The second floor maximizes the volumes created by the roofline in vaulted spaces and loft areas. Four skylights illuminate the ‘Nordic Modern’ finishes and bring daylight deep into the house and the stairwell with interior openings that frame connections between the spaces. The skylights are also operable with remote controls and blinds to control heat, light and air supply.
Unique details abound! Metal details in the railings and door jambs, a paneled door flush in a paneled wall, flared openings. Floating shelves and flush transitions. The main bathroom has a ‘wet room’ with the tub tucked under a skylight enclosed with the shower.
This is a Structural Insulated Panel home with closed cell foam insulation in the roof cavity. The on-demand water heater does double duty providing hot water as well as heat to the home via a high velocity duct and HRV system.

The open layout of this newly renovated home is spacious enough for the clients home work office. The exposed beam and slat wall provide architectural interest . And there is plenty of room for the client's eclectic art collection.

Advisement + Design - Construction advisement, custom millwork & custom furniture design, interior design & art curation by Chango & Co.
Foto di una grande porta d'ingresso tradizionale con pareti bianche, parquet chiaro, una porta a due ante, una porta bianca, pavimento marrone, soffitto a volta e pareti in legno
Foto di una grande porta d'ingresso tradizionale con pareti bianche, parquet chiaro, una porta a due ante, una porta bianca, pavimento marrone, soffitto a volta e pareti in legno

Foto di un piccolo ingresso stile marinaro con pareti bianche, pavimento in legno massello medio, una porta singola, una porta bianca e pareti in legno

1912 Heritage House in Brisbane inner North suburbs. Stairs Foyer with art nouveau hadrail, parquet flooring, traditional windows, french doors and white interiors. Prestige Renovation project by Birchall & Partners Architects.
474 Foto di ingressi e corridoi con pareti bianche e pareti in legno
1