1.651 Foto di ingressi e corridoi con boiserie
Filtra anche per:
Budget
Ordina per:Popolari oggi
221 - 240 di 1.651 foto
1 di 2
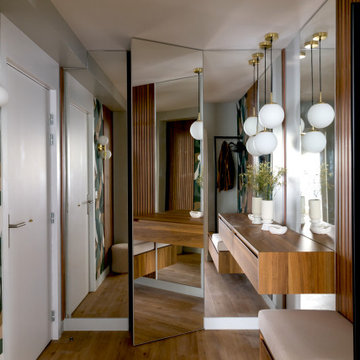
Cet appartement situé dans le XVe arrondissement parisien présentait des volumes intéressants et généreux, mais manquait de chaleur : seuls des murs blancs et un carrelage anthracite rythmaient les espaces. Ainsi, un seul maitre mot pour ce projet clé en main : égayer les lieux !
Une entrée effet « wow » dans laquelle se dissimule une buanderie derrière une cloison miroir, trois chambres avec pour chacune d’entre elle un code couleur, un espace dressing et des revêtements muraux sophistiqués, ainsi qu’une cuisine ouverte sur la salle à manger pour d’avantage de convivialité. Le salon quant à lui, se veut généreux mais intimiste, une grande bibliothèque sur mesure habille l’espace alliant options de rangements et de divertissements. Un projet entièrement sur mesure pour une ambiance contemporaine aux lignes délicates.
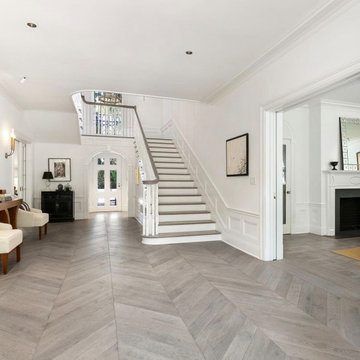
The foyer of a Pasadena Colonial residence listed on the National Register of Historic Landmarks. To address the likes and needs of a young family, JTID INC modernized the home while retaining all of its significant architectural details. Furniture by others.
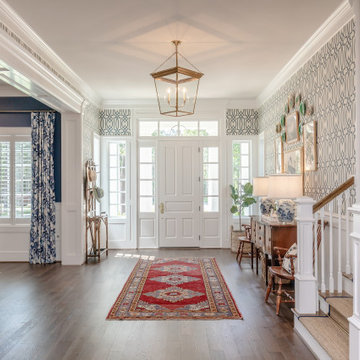
Ispirazione per un grande ingresso classico con parquet scuro, una porta singola, una porta bianca, pavimento marrone e boiserie

2-story open foyer with custom trim work and luxury vinyl flooring.
Immagine di un ampio ingresso stile marinaro con pareti multicolore, pavimento in vinile, una porta a due ante, una porta bianca, pavimento multicolore, soffitto a cassettoni e boiserie
Immagine di un ampio ingresso stile marinaro con pareti multicolore, pavimento in vinile, una porta a due ante, una porta bianca, pavimento multicolore, soffitto a cassettoni e boiserie

Foto di un ingresso country di medie dimensioni con pareti bianche, parquet chiaro, una porta a due ante, una porta in legno bruno, pavimento marrone, travi a vista e boiserie
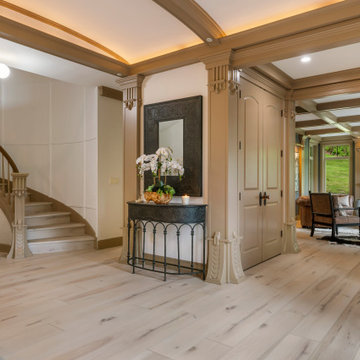
Clean and bright for a space where you can clear your mind and relax. Unique knots bring life and intrigue to this tranquil maple design. With the Modin Collection, we have raised the bar on luxury vinyl plank. The result is a new standard in resilient flooring. Modin offers true embossed in register texture, a low sheen level, a rigid SPC core, an industry-leading wear layer, and so much more.
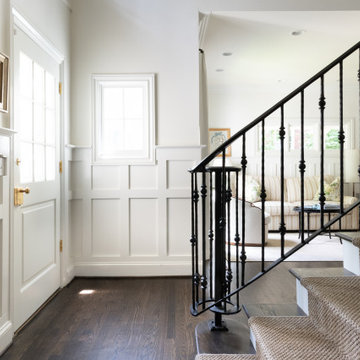
Esempio di un piccolo ingresso chic con pareti bianche, parquet scuro, una porta singola, una porta bianca, pavimento marrone e boiserie

Enter into this light filled foyer complete with beautiful marble floors, rich wood staicase and beatiful moldings throughout
Esempio di un ingresso chic di medie dimensioni con pareti bianche, pavimento in marmo, una porta singola, una porta nera, pavimento bianco, soffitto a volta e boiserie
Esempio di un ingresso chic di medie dimensioni con pareti bianche, pavimento in marmo, una porta singola, una porta nera, pavimento bianco, soffitto a volta e boiserie

French Country style foyer showing double back doors, checkered tile flooring, large painted black doors connecting adjacent rooms, and white wall color.

Esempio di un grande ingresso country con pareti bianche, parquet chiaro, una porta a due ante, una porta nera, pavimento bianco e boiserie
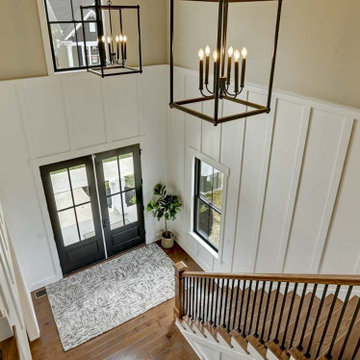
This charming 2-story craftsman style home includes a welcoming front porch, lofty 10’ ceilings, a 2-car front load garage, and two additional bedrooms and a loft on the 2nd level. To the front of the home is a convenient dining room the ceiling is accented by a decorative beam detail. Stylish hardwood flooring extends to the main living areas. The kitchen opens to the breakfast area and includes quartz countertops with tile backsplash, crown molding, and attractive cabinetry. The great room includes a cozy 2 story gas fireplace featuring stone surround and box beam mantel. The sunny great room also provides sliding glass door access to the screened in deck. The owner’s suite with elegant tray ceiling includes a private bathroom with double bowl vanity, 5’ tile shower, and oversized closet.
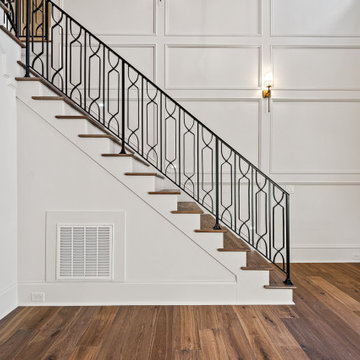
Foto di un grande ingresso chic con pareti bianche, pavimento in legno massello medio, una porta a due ante, una porta in legno scuro, pavimento marrone, soffitto a volta e boiserie
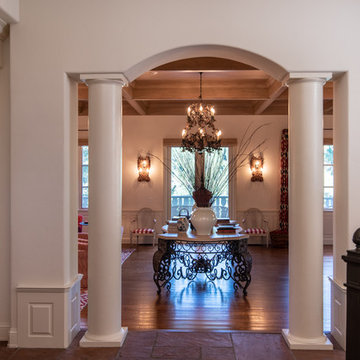
In this entryway to the living room from the staircase and porch, brings an elegant and exciting feeling with its arched shape and traditional columns. While the candle chandelier in the centerpiece above the foyer table allows a symmetry, with the wall scones and chairs placed at the sides.
Built by ULFBUILT - General contractor of custom homes in Vail and Beaver Creek. Contact us today to learn more.

Spacious modern contemporary mansion entrance with light coloured interior.
Idee per un'ampia porta d'ingresso minimalista con una porta a due ante, pareti grigie, pavimento in gres porcellanato, una porta in vetro, pavimento bianco, soffitto a volta e boiserie
Idee per un'ampia porta d'ingresso minimalista con una porta a due ante, pareti grigie, pavimento in gres porcellanato, una porta in vetro, pavimento bianco, soffitto a volta e boiserie

We would be ecstatic to design/build yours too.
☎️ 210-387-6109 ✉️ sales@genuinecustomhomes.com
Ispirazione per un grande ingresso american style con pareti multicolore, parquet scuro, una porta singola, una porta in legno scuro, pavimento marrone, soffitto a cassettoni e boiserie
Ispirazione per un grande ingresso american style con pareti multicolore, parquet scuro, una porta singola, una porta in legno scuro, pavimento marrone, soffitto a cassettoni e boiserie
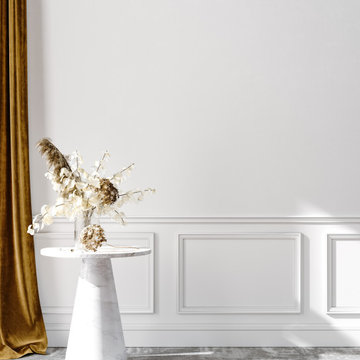
Ispirazione per un ingresso o corridoio minimalista con pareti bianche, moquette, pavimento grigio e boiserie
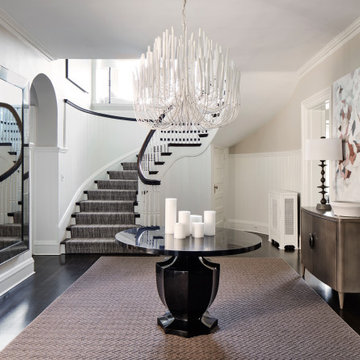
Idee per un ingresso classico con pareti beige, parquet scuro, pavimento marrone e boiserie
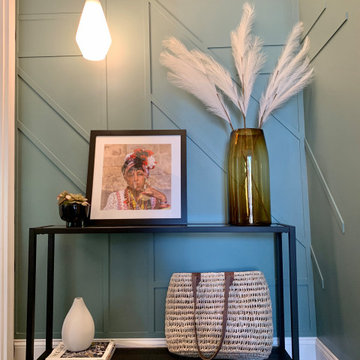
Idee per un piccolo ingresso moderno con pareti verdi, parquet scuro e boiserie

This grand foyer is welcoming and inviting as your enter this country club estate.
Immagine di un ingresso tradizionale di medie dimensioni con pareti grigie, pavimento in marmo, una porta a due ante, pavimento bianco, soffitto ribassato, boiserie e una porta in vetro
Immagine di un ingresso tradizionale di medie dimensioni con pareti grigie, pavimento in marmo, una porta a due ante, pavimento bianco, soffitto ribassato, boiserie e una porta in vetro

Esempio di un ampio ingresso country con pareti bianche, parquet chiaro, una porta singola, una porta nera, pavimento beige e boiserie
1.651 Foto di ingressi e corridoi con boiserie
12