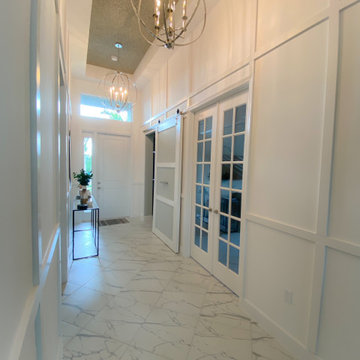1.680 Foto di ingressi e corridoi con boiserie
Filtra anche per:
Budget
Ordina per:Popolari oggi
261 - 280 di 1.680 foto
1 di 2
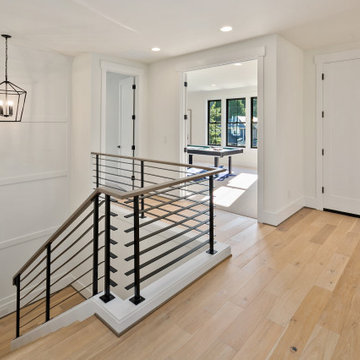
The french oak hardwood from the main level continues upstairs.
Esempio di un ingresso o corridoio country di medie dimensioni con pareti bianche, parquet chiaro, pavimento beige e boiserie
Esempio di un ingresso o corridoio country di medie dimensioni con pareti bianche, parquet chiaro, pavimento beige e boiserie
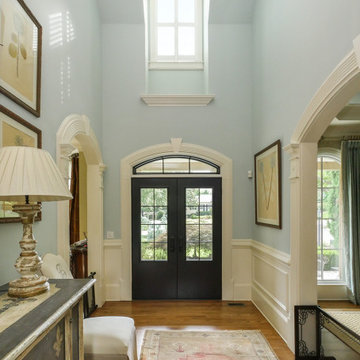
Magnificent entryway with new window we installed. This beautiful foyer with high ceilings and wainscoting looks amazing with the new white window we installed, letting lots of natural light in. We offer windows in a variety of styles and colors at Renewal by Andersen of Georgia, serving the entire state.
Find out more about replacing your home windows -- Contact Us Today! (800) 352-6581
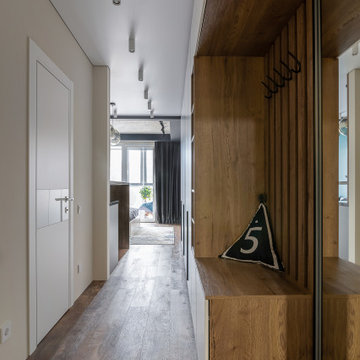
Светлая прихожая со встроенным шкафом и умной дверью от бренда Samsung
Idee per un ingresso o corridoio design di medie dimensioni con pareti bianche, pavimento in vinile, pavimento marrone, soffitto ribassato e boiserie
Idee per un ingresso o corridoio design di medie dimensioni con pareti bianche, pavimento in vinile, pavimento marrone, soffitto ribassato e boiserie
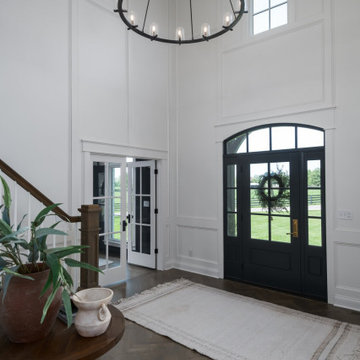
Ispirazione per un grande ingresso tradizionale con pareti bianche, pavimento in legno massello medio, una porta singola, una porta nera, pavimento marrone e boiserie
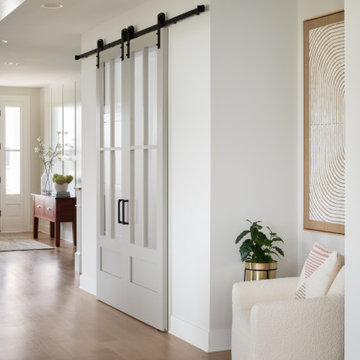
This foyer feels very serene and inviting with the light walls and live sawn white oak flooring. Custom board and batten is added to the feature wall. Tons of sunlight greets this space with the clear glass sidelights.
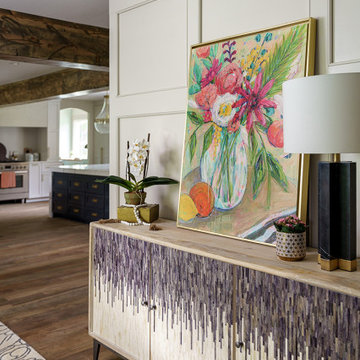
Immagine di un ingresso con pareti bianche, parquet chiaro, una porta singola, una porta bianca, pavimento marrone e boiserie
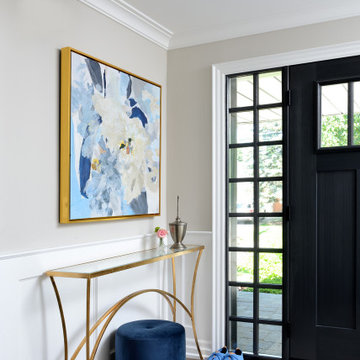
These clients were ready to turn their existing home into their dream home. They wanted to completely gut their main floor to improve the function of the space. Some walls were taken down, others moved, powder room relocated and lots of storage space added to their kitchen. The homeowner loves to bake and cook and really wanted a larger kitchen as well as a large informal dining area for lots of family gatherings. We took this project from concept to completion, right down to furnishings and accessories.
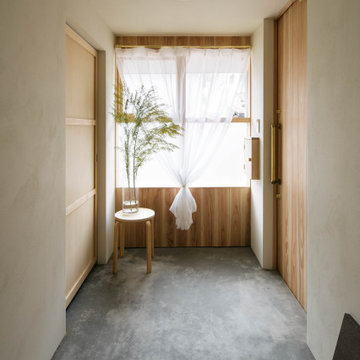
Ispirazione per un corridoio minimalista con pareti beige, pavimento in cemento, pavimento grigio, soffitto in perlinato, boiserie, una porta singola e una porta in legno bruno
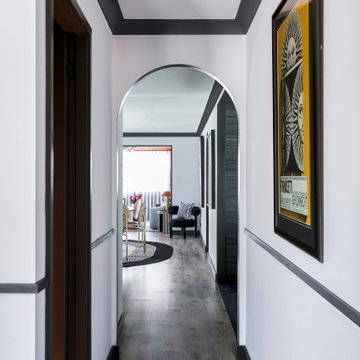
Colour pop entry - light grey hardwood floors and graphic black furniture set the tone for this 90's bungalow renovation in Sydney's northern suburbs.
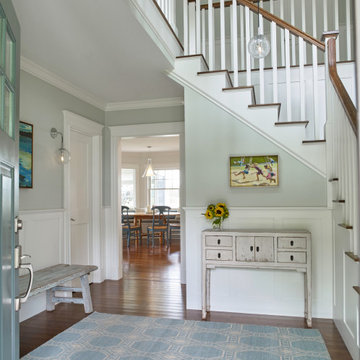
Idee per un ingresso costiero con pareti grigie, parquet scuro, una porta singola, una porta blu, pavimento marrone e boiserie
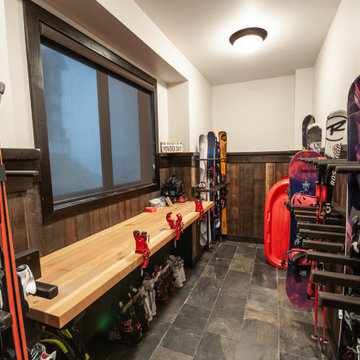
For this ski chalet located just off the run, the owners wanted a Bootroom entry that would provide function and comfort while maintaining the custom rustic look of the chalet.
This family getaway was built with entertaining and guests in mind, so the expansive Bootroom was designed with great flow to be a catch-all space essential for organization of equipment and guests. Nothing in this room is cramped –every inch of space was carefully considered during layout and the result is an ideal design. Beautiful and custom finishes elevate this space.

disimpegno con boiserie, ribassamento e faretti ad incasso in gesso
Idee per un ingresso o corridoio minimalista di medie dimensioni con pareti multicolore, pavimento in gres porcellanato, soffitto ribassato e boiserie
Idee per un ingresso o corridoio minimalista di medie dimensioni con pareti multicolore, pavimento in gres porcellanato, soffitto ribassato e boiserie
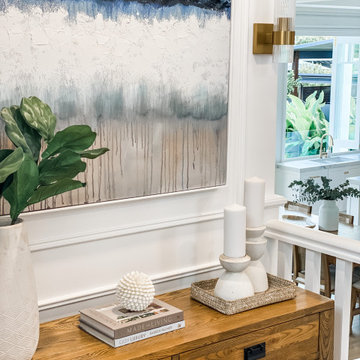
A beautiful layered entry console.
Ispirazione per un ingresso o corridoio con pareti bianche e boiserie
Ispirazione per un ingresso o corridoio con pareti bianche e boiserie
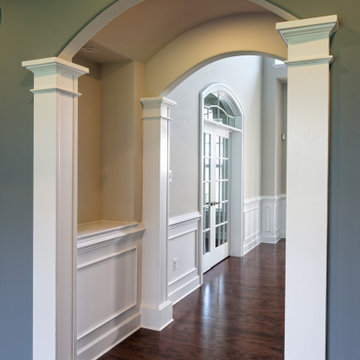
Breathtaking entryway with arched doorways mounted by white columns. This hallway offers thoughtful architecture with a hollow wall shelf and detailed wainscoting.
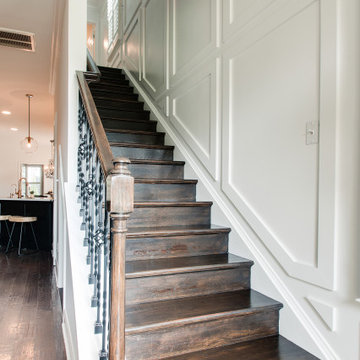
Another view. Close up of this beautiful wainscoting craftsmanship.
Esempio di un piccolo ingresso moderno con pareti bianche, una porta singola, pavimento marrone e boiserie
Esempio di un piccolo ingresso moderno con pareti bianche, una porta singola, pavimento marrone e boiserie
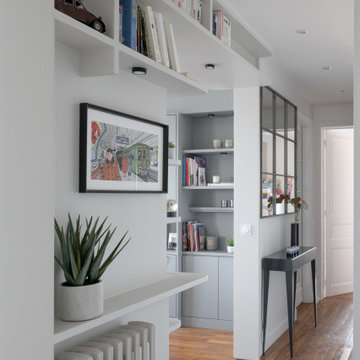
Esempio di un piccolo ingresso o corridoio chic con pareti bianche, pavimento in legno massello medio, pavimento marrone e boiserie
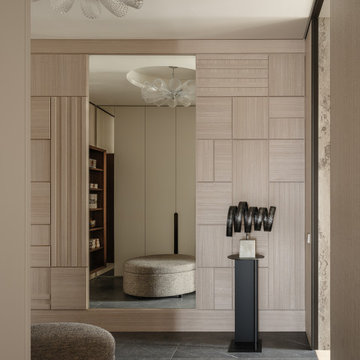
Ispirazione per un ingresso con vestibolo minimalista di medie dimensioni con pareti beige, pavimento in gres porcellanato, pavimento grigio, soffitto ribassato e boiserie

Immagine di un ingresso o corridoio tradizionale con pareti multicolore, pavimento in legno massello medio, pavimento marrone, pannellatura, boiserie e carta da parati
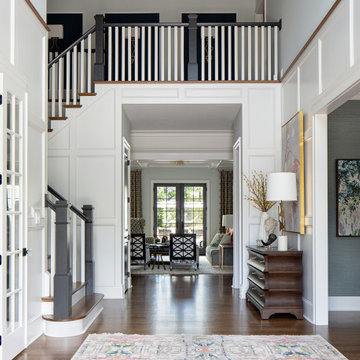
The entry from this house frames the view all the way through to the back with the beautiful pool and back terrace. The dining room lies to the right and the study is to the left with the great room directly ahead. The beautiful artwork shown to the right is printed on a steel pattern which provides a beautiful reflection from the light at the front door.
1.680 Foto di ingressi e corridoi con boiserie
14
