188 Foto di ingressi e corridoi con pavimento in gres porcellanato e boiserie
Filtra anche per:
Budget
Ordina per:Popolari oggi
1 - 20 di 188 foto

Herringbone tiled entry
Esempio di un ingresso con anticamera classico di medie dimensioni con pareti grigie, pavimento in gres porcellanato, una porta singola, una porta in legno scuro, pavimento grigio e boiserie
Esempio di un ingresso con anticamera classico di medie dimensioni con pareti grigie, pavimento in gres porcellanato, una porta singola, una porta in legno scuro, pavimento grigio e boiserie

Idee per un piccolo ingresso o corridoio chic con pareti bianche, pavimento in gres porcellanato, pavimento grigio e boiserie
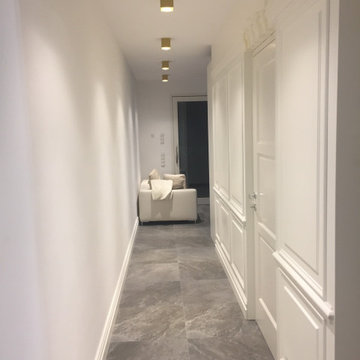
Ispirazione per un piccolo ingresso o corridoio scandinavo con pareti bianche, pavimento in gres porcellanato, pavimento grigio e boiserie

Дизайн коридора в ЖК Гранд Авеню
Foto di un piccolo ingresso o corridoio contemporaneo con pareti beige, pavimento in gres porcellanato, pavimento grigio e boiserie
Foto di un piccolo ingresso o corridoio contemporaneo con pareti beige, pavimento in gres porcellanato, pavimento grigio e boiserie
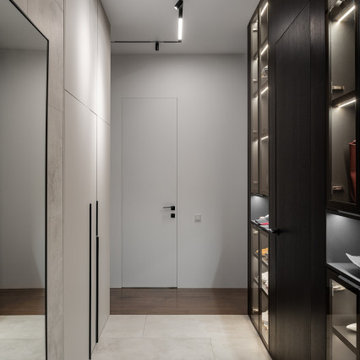
There is some place for storing on both sides of the hallway: on the left, there is a large wardrobe with access hatches to the electrical and low-voltage shields on the back wall. On the right, there are cabinets with glass facades for bags and shoes. We design interiors of homes and apartments worldwide. If you need well-thought and aesthetical interior, submit a request on the website.

Ispirazione per un grande ingresso o corridoio contemporaneo con pareti arancioni, pavimento in gres porcellanato, pavimento multicolore, soffitto in legno e boiserie

This mudroom was designed for practical entry into the kitchen. The drop zone is perfect for
Immagine di un piccolo ingresso con anticamera tradizionale con pareti grigie, pavimento in gres porcellanato, una porta singola, una porta bianca, pavimento grigio, soffitto in legno e boiserie
Immagine di un piccolo ingresso con anticamera tradizionale con pareti grigie, pavimento in gres porcellanato, una porta singola, una porta bianca, pavimento grigio, soffitto in legno e boiserie
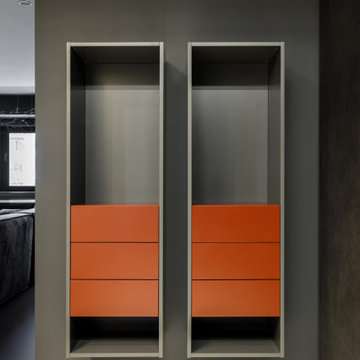
Foto di un ingresso con vestibolo minimal di medie dimensioni con pareti bianche, pavimento in gres porcellanato, una porta singola, una porta grigia, pavimento marrone, soffitto ribassato e boiserie

disimpegno con boiserie, ribassamento e faretti ad incasso in gesso
Idee per un ingresso o corridoio minimalista di medie dimensioni con pareti multicolore, pavimento in gres porcellanato, soffitto ribassato e boiserie
Idee per un ingresso o corridoio minimalista di medie dimensioni con pareti multicolore, pavimento in gres porcellanato, soffitto ribassato e boiserie

Life has many stages, we move in and life takes over…we may have made some updates or moved into a turn-key house either way… life takes over and suddenly we have lived in the same house for 15, 20 years… even the upgrades made over the years are tired and it is time to either do a total refresh or move on and let someone else give it their touch. This couple decided to stay and make it their forever home, and go to house for gatherings and holidays. Woodharbor Sage cabinets for Clawson Cabinets set the tone. In collaboration with Clawson Architects the nearly whole house renovation is a must see.
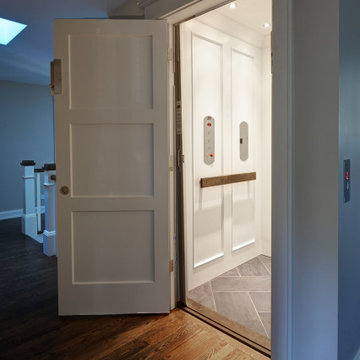
Esempio di un ampio ingresso o corridoio con pareti beige, boiserie, pavimento in gres porcellanato e pavimento grigio
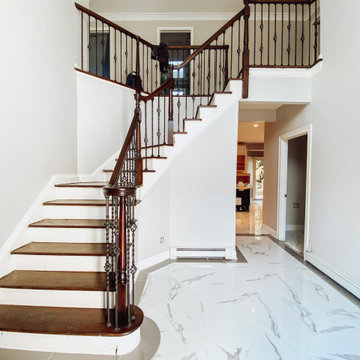
White marble floor tile is laid out in a diamond pattern while being contoured with a grey tile border. Existing railing and posts were refinished in a dark wood stain as previous balusters were replaced with iron ones.
Image taken before wainscoting installation.
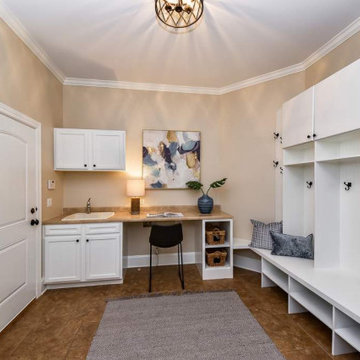
Stay organized with individual lockers and a work station all located conveniently in the mudroom to grab what you need on your way out the door.
Esempio di un grande ingresso con anticamera chic con pareti beige, pavimento in gres porcellanato, una porta singola, una porta bianca, pavimento beige e boiserie
Esempio di un grande ingresso con anticamera chic con pareti beige, pavimento in gres porcellanato, una porta singola, una porta bianca, pavimento beige e boiserie
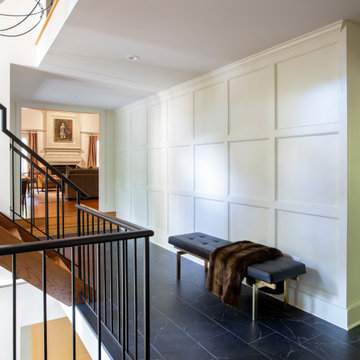
The original 1970's kitchen with a peninsula to separate the kitchen and dining areas felt dark and inefficiently organized. Working with the homeowner, our architects designed an open, bright space with custom cabinetry, an island for seating and storage, and a wider opening to the adjoining space. The result is a clean, streamlined white space with contrasting touches of color. The project included closing a doorway between the foyer and kitchen. In the foyer, we designed wainscotting to match trim throughout the home.
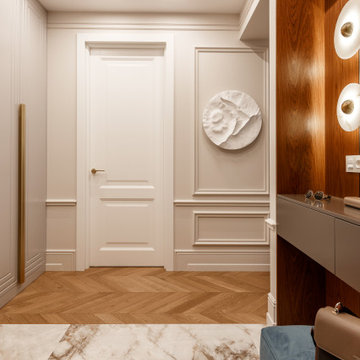
Idee per una porta d'ingresso tradizionale di medie dimensioni con pareti bianche, pavimento in gres porcellanato, una porta singola, una porta bianca, pavimento beige, travi a vista e boiserie
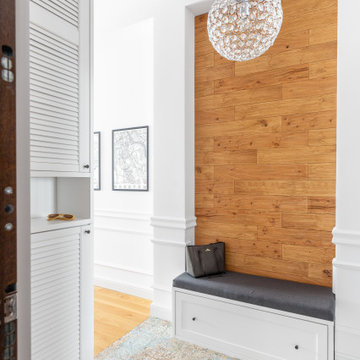
Idee per un piccolo corridoio chic con pareti bianche, pavimento in gres porcellanato, una porta singola, una porta marrone, pavimento multicolore e boiserie
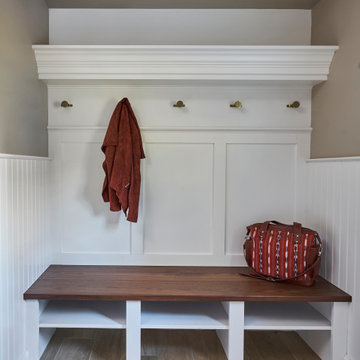
Foto di un piccolo ingresso con anticamera classico con pareti beige, pavimento in gres porcellanato, pavimento marrone e boiserie
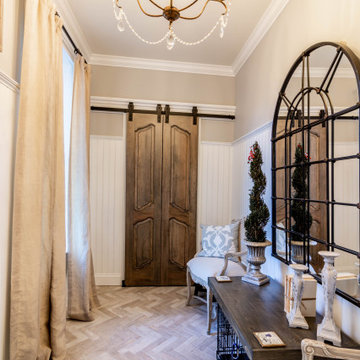
Mudrooms can have style, too! The mudroom may be one of the most used spaces in your home, but that doesn't mean it has to be boring. A stylish, practical mudroom can keep your house in order and still blend with the rest of your home. This homeowner's existing mudroom was not utilizing the area to its fullest. The open shelves and bench seat were constantly cluttered and unorganized. The garage had a large underutilized area, which allowed us to expand the mudroom and create a large walk in closet that now stores all the day to day clutter, and keeps it out of sight behind these custom elegant barn doors. The mudroom now serves as a beautiful and stylish entrance from the garage, yet remains functional and durable with heated tile floors, wainscoting, coat hooks, and lots of shelving and storage in the closet.
Directly outside of the mudroom was a small hall closet that did not get used much. We turned the space into a coffee bar area with a lot of style! Custom dusty blue cabinets add some extra kitchen storage, and mirrored wall cabinets add some function for quick touch ups while heading out the door.
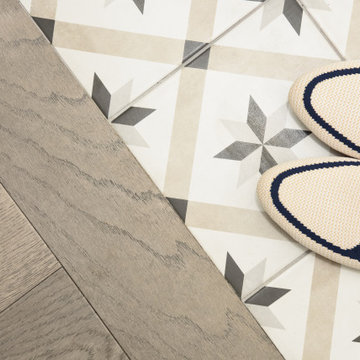
Foto di un ingresso di medie dimensioni con pareti bianche, pavimento in gres porcellanato, una porta singola, una porta bianca, pavimento multicolore e boiserie
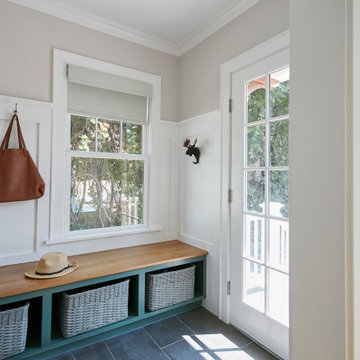
Life has many stages, we move in and life takes over…we may have made some updates or moved into a turn-key house either way… life takes over and suddenly we have lived in the same house for 15, 20 years… even the upgrades made over the years are tired and it is time to either do a total refresh or move on and let someone else give it their touch. This couple decided to stay and make it their forever home, and go to house for gatherings and holidays. Woodharbor Sage cabinets for Clawson Cabinets set the tone. In collaboration with Clawson Architects the nearly whole house renovation is a must see.
188 Foto di ingressi e corridoi con pavimento in gres porcellanato e boiserie
1