508 Foto di ingressi con boiserie
Filtra anche per:
Budget
Ordina per:Popolari oggi
1 - 20 di 508 foto
1 di 3
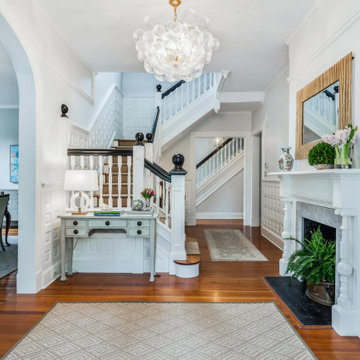
Entry foyer of a family friendly beach house on the shore of Easton, Maryland.
Ispirazione per un ingresso chic con pareti bianche, pavimento in legno massello medio, una porta singola, una porta blu, pavimento marrone e boiserie
Ispirazione per un ingresso chic con pareti bianche, pavimento in legno massello medio, una porta singola, una porta blu, pavimento marrone e boiserie

Ispirazione per un ingresso contemporaneo di medie dimensioni con pareti blu, pavimento con piastrelle in ceramica, una porta a due ante, una porta blu, pavimento blu e boiserie
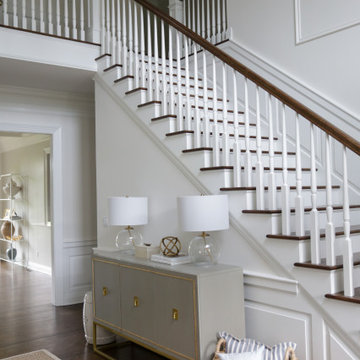
Our busy young homeowners were looking to move back to Indianapolis and considered building new, but they fell in love with the great bones of this Coppergate home. The home reflected different times and different lifestyles and had become poorly suited to contemporary living. We worked with Stacy Thompson of Compass Design for the design and finishing touches on this renovation. The makeover included improving the awkwardness of the front entrance into the dining room, lightening up the staircase with new spindles, treads and a brighter color scheme in the hall. New carpet and hardwoods throughout brought an enhanced consistency through the first floor. We were able to take two separate rooms and create one large sunroom with walls of windows and beautiful natural light to abound, with a custom designed fireplace. The downstairs powder received a much-needed makeover incorporating elegant transitional plumbing and lighting fixtures. In addition, we did a complete top-to-bottom makeover of the kitchen, including custom cabinetry, new appliances and plumbing and lighting fixtures. Soft gray tile and modern quartz countertops bring a clean, bright space for this family to enjoy. This delightful home, with its clean spaces and durable surfaces is a textbook example of how to take a solid but dull abode and turn it into a dream home for a young family.

This interior view of the entry room highlights the double-height feature of this residence, complete with a grand staircase, white wainscoting and light wooden floors. An elegant four panel white front door, a simple light fixture and large, traditional windows add to the coastal Cape Cod inspired design.

Ingresso: pavimento in marmo verde alpi, elementi di arredo su misura in legno cannettato noce canaletto
Idee per un ingresso design di medie dimensioni con pareti verdi, pavimento in marmo, una porta singola, una porta verde, pavimento verde, soffitto ribassato, boiserie e armadio
Idee per un ingresso design di medie dimensioni con pareti verdi, pavimento in marmo, una porta singola, una porta verde, pavimento verde, soffitto ribassato, boiserie e armadio

View From Main Hall
Esempio di un ingresso classico di medie dimensioni con pareti grigie, parquet chiaro, una porta singola, una porta bianca, pavimento beige, soffitto a volta e boiserie
Esempio di un ingresso classico di medie dimensioni con pareti grigie, parquet chiaro, una porta singola, una porta bianca, pavimento beige, soffitto a volta e boiserie
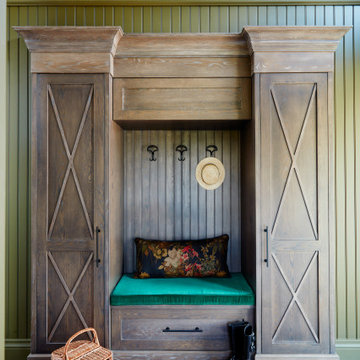
English country house, featuring a beautiful plaid wallpaper by mulberry
Foto di un grande ingresso country con pavimento con piastrelle in ceramica, pavimento marrone, carta da parati, boiserie e pareti multicolore
Foto di un grande ingresso country con pavimento con piastrelle in ceramica, pavimento marrone, carta da parati, boiserie e pareti multicolore

This grand foyer is welcoming and inviting as your enter this country club estate.
Immagine di un ingresso tradizionale di medie dimensioni con pareti grigie, pavimento in marmo, una porta a due ante, pavimento bianco, soffitto ribassato, boiserie e una porta in vetro
Immagine di un ingresso tradizionale di medie dimensioni con pareti grigie, pavimento in marmo, una porta a due ante, pavimento bianco, soffitto ribassato, boiserie e una porta in vetro
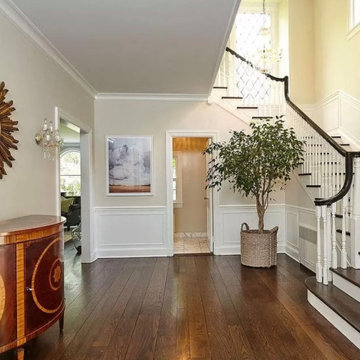
Esempio di un grande ingresso tradizionale con pareti grigie, una porta singola, pavimento marrone e boiserie

This traditional home in Villanova features Carrera marble and wood accents throughout, giving it a classic European feel. We completely renovated this house, updating the exterior, five bathrooms, kitchen, foyer, and great room. We really enjoyed creating a wine and cellar and building a separate home office, in-law apartment, and pool house.
Rudloff Custom Builders has won Best of Houzz for Customer Service in 2014, 2015 2016, 2017 and 2019. We also were voted Best of Design in 2016, 2017, 2018, 2019 which only 2% of professionals receive. Rudloff Custom Builders has been featured on Houzz in their Kitchen of the Week, What to Know About Using Reclaimed Wood in the Kitchen as well as included in their Bathroom WorkBook article. We are a full service, certified remodeling company that covers all of the Philadelphia suburban area. This business, like most others, developed from a friendship of young entrepreneurs who wanted to make a difference in their clients’ lives, one household at a time. This relationship between partners is much more than a friendship. Edward and Stephen Rudloff are brothers who have renovated and built custom homes together paying close attention to detail. They are carpenters by trade and understand concept and execution. Rudloff Custom Builders will provide services for you with the highest level of professionalism, quality, detail, punctuality and craftsmanship, every step of the way along our journey together.
Specializing in residential construction allows us to connect with our clients early in the design phase to ensure that every detail is captured as you imagined. One stop shopping is essentially what you will receive with Rudloff Custom Builders from design of your project to the construction of your dreams, executed by on-site project managers and skilled craftsmen. Our concept: envision our client’s ideas and make them a reality. Our mission: CREATING LIFETIME RELATIONSHIPS BUILT ON TRUST AND INTEGRITY.
Photo Credit: Jon Friedrich Photography
Design Credit: PS & Daughters

This beautiful 2-story entry has a honed marble floor and custom wainscoting on walls and ceiling
Esempio di un ingresso moderno di medie dimensioni con pareti bianche, pavimento in marmo, pavimento grigio, soffitto in legno e boiserie
Esempio di un ingresso moderno di medie dimensioni con pareti bianche, pavimento in marmo, pavimento grigio, soffitto in legno e boiserie

Esempio di un grande ingresso country con pareti bianche, parquet chiaro, una porta a due ante, una porta nera, pavimento bianco e boiserie

Gorgeous townhouse with stylish black windows, 10 ft. ceilings on the first floor, first-floor guest suite with full bath and 2-car dedicated parking off the alley. Dining area with wainscoting opens into kitchen featuring large, quartz island, soft-close cabinets and stainless steel appliances. Uniquely-located, white, porcelain farmhouse sink overlooks the family room, so you can converse while you clean up! Spacious family room sports linear, contemporary fireplace, built-in bookcases and upgraded wall trim. Drop zone at rear door (with keyless entry) leads out to stamped, concrete patio. Upstairs features 9 ft. ceilings, hall utility room set up for side-by-side washer and dryer, two, large secondary bedrooms with oversized closets and dual sinks in shared full bath. Owner’s suite, with crisp, white wainscoting, has three, oversized windows and two walk-in closets. Owner’s bath has double vanity and large walk-in shower with dual showerheads and floor-to-ceiling glass panel. Home also features attic storage and tankless water heater, as well as abundant recessed lighting and contemporary fixtures throughout.

French Country style foyer showing double back doors, checkered tile flooring, large painted black doors connecting adjacent rooms, and white wall color.

Esempio di un grande ingresso design con pareti bianche, pavimento in marmo, una porta a due ante, una porta bianca, pavimento multicolore e boiserie
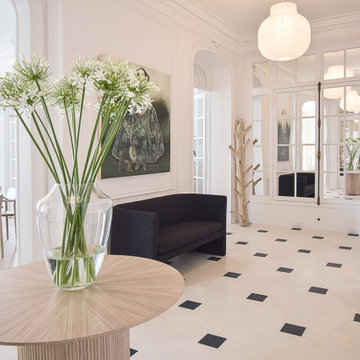
Esempio di un grande ingresso contemporaneo con pareti bianche, pavimento in marmo, una porta a due ante, una porta bianca, pavimento multicolore e boiserie

Cet appartement situé dans le XVe arrondissement parisien présentait des volumes intéressants et généreux, mais manquait de chaleur : seuls des murs blancs et un carrelage anthracite rythmaient les espaces. Ainsi, un seul maitre mot pour ce projet clé en main : égayer les lieux !
Une entrée effet « wow » dans laquelle se dissimule une buanderie derrière une cloison miroir, trois chambres avec pour chacune d’entre elle un code couleur, un espace dressing et des revêtements muraux sophistiqués, ainsi qu’une cuisine ouverte sur la salle à manger pour d’avantage de convivialité. Le salon quant à lui, se veut généreux mais intimiste, une grande bibliothèque sur mesure habille l’espace alliant options de rangements et de divertissements. Un projet entièrement sur mesure pour une ambiance contemporaine aux lignes délicates.

Foto di un grande ingresso contemporaneo con pareti nere, pavimento alla veneziana, una porta a pivot, una porta nera, pavimento grigio, soffitto ribassato e boiserie

Entry was featuring stained double doors and cascading white millwork details in staircase.
Foto di un grande ingresso american style con pareti bianche, pavimento in legno massello medio, una porta a due ante, una porta in legno bruno, pavimento marrone, soffitto ribassato e boiserie
Foto di un grande ingresso american style con pareti bianche, pavimento in legno massello medio, una porta a due ante, una porta in legno bruno, pavimento marrone, soffitto ribassato e boiserie

Esempio di un ingresso tradizionale con pareti beige, pavimento in legno massello medio, una porta singola, una porta in legno scuro, soffitto ribassato e boiserie
508 Foto di ingressi con boiserie
1