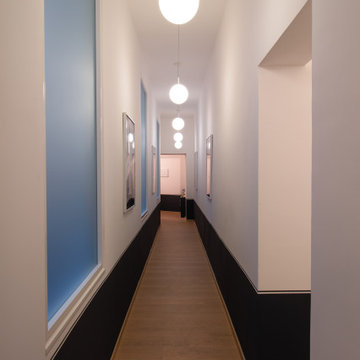1.649 Foto di ingressi e corridoi con boiserie
Filtra anche per:
Budget
Ordina per:Popolari oggi
181 - 200 di 1.649 foto
1 di 2
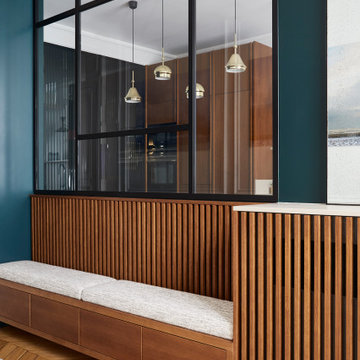
Esempio di un grande ingresso contemporaneo con pareti verdi, parquet chiaro, una porta a due ante, una porta bianca, pavimento marrone e boiserie
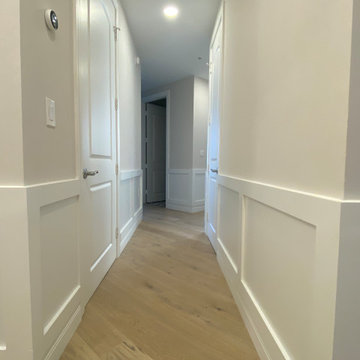
Ispirazione per un grande ingresso o corridoio design con pareti bianche, parquet chiaro, pavimento multicolore, soffitto ribassato e boiserie
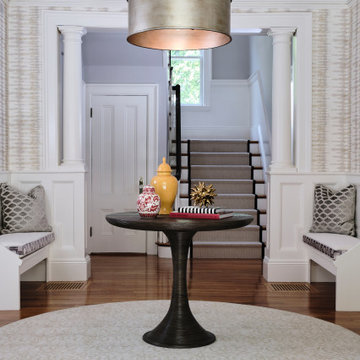
We transformed the light and bright traditional entry way into a more sophisticated and transitional design. We did this by using neutral tones throughout, installing elevated patterns and textures, and adding modern furnishings. The space is grounded by a beautiful Landry and Arcari rug, which compliments the neutral yet dramatic wallpaper by Kravet. The Rope Center Table by Bungalow 5 fits the space perfectly and acts as a functional place to set items down. Above that the newly installed bold light fixture by Shades of Light illuminates the space. The updated seat cushions allow the homeowners a beautiful and equally durable place to take off their shoes and they can rest easy knowing the Perennials performance fabric will stand the test of time as it is stain and fade resistant, mildew and mold resistant, and bleach cleanable so no matter what accidents may occur throughout the years this fabric will clean up easily and look as good as new.
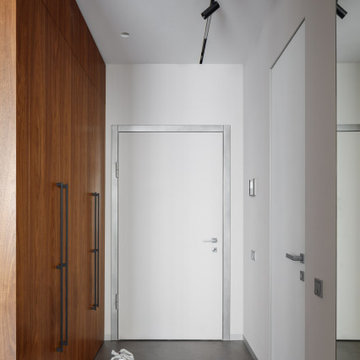
Ispirazione per un piccolo ingresso o corridoio contemporaneo con pareti bianche, pavimento in gres porcellanato, pavimento grigio, soffitto ribassato e boiserie
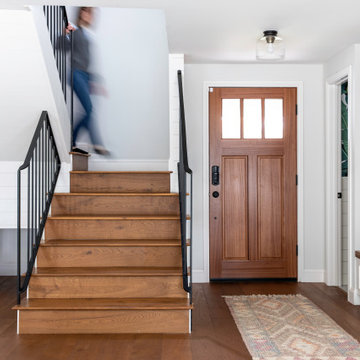
Esempio di una piccola porta d'ingresso country con pareti bianche, parquet scuro, una porta singola, una porta in legno bruno, pavimento marrone e boiserie
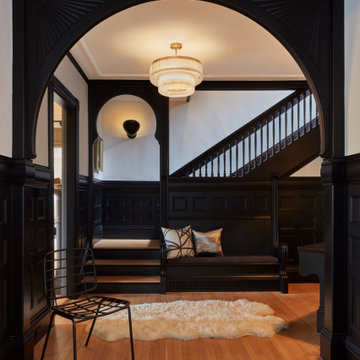
The owners envisioned a contemporary living space, but retained the historic details in certain rooms. This entryway has refinished original detailing with modern lighting and furniture that tie into the more modern parts of the home.
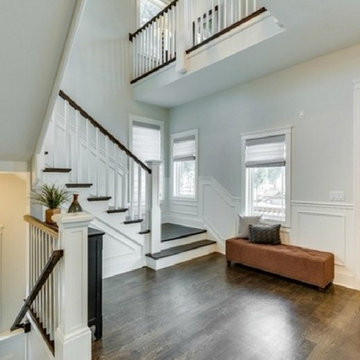
This fantastic foyer has a three level view through the house. The beautiful stained riser stair carries all the way to the finished basement with window seats and beautiful wainscoting detail.
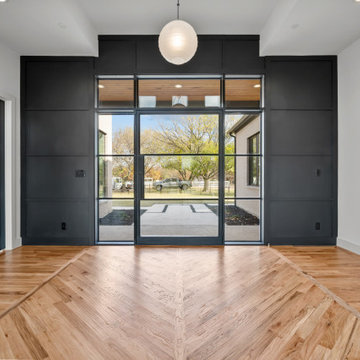
Idee per un ingresso minimalista di medie dimensioni con pareti nere, parquet chiaro, una porta a pivot, una porta nera, pavimento beige e boiserie
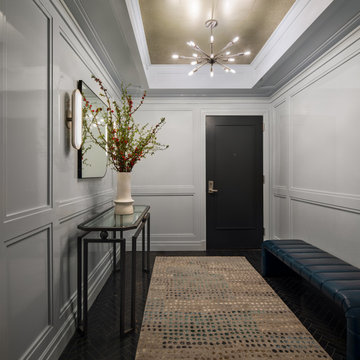
Upon entering the condo, a high-gloss finish on the molded entryway presents a sleek, modern aesthetic, characteristic of a New York City luxury condo. This is combined with marble tile in a chevron style pattern.
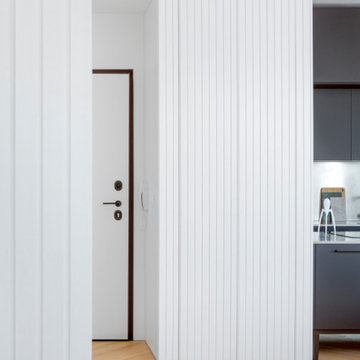
Vista dell'ingresso con cappottiera su misura
Immagine di un ingresso minimal di medie dimensioni con pareti bianche, parquet chiaro, una porta singola, una porta bianca, soffitto ribassato, boiserie e armadio
Immagine di un ingresso minimal di medie dimensioni con pareti bianche, parquet chiaro, una porta singola, una porta bianca, soffitto ribassato, boiserie e armadio

New Moroccan Villa on the Santa Barbara Riviera, overlooking the Pacific ocean and the city. In this terra cotta and deep blue home, we used natural stone mosaics and glass mosaics, along with custom carved stone columns. Every room is colorful with deep, rich colors. In the master bath we used blue stone mosaics on the groin vaulted ceiling of the shower. All the lighting was designed and made in Marrakesh, as were many furniture pieces. The entry black and white columns are also imported from Morocco. We also designed the carved doors and had them made in Marrakesh. Cabinetry doors we designed were carved in Canada. The carved plaster molding were made especially for us, and all was shipped in a large container (just before covid-19 hit the shipping world!) Thank you to our wonderful craftsman and enthusiastic vendors!
Project designed by Maraya Interior Design. From their beautiful resort town of Ojai, they serve clients in Montecito, Hope Ranch, Santa Ynez, Malibu and Calabasas, across the tri-county area of Santa Barbara, Ventura and Los Angeles, south to Hidden Hills and Calabasas.
Architecture by Thomas Ochsner in Santa Barbara, CA
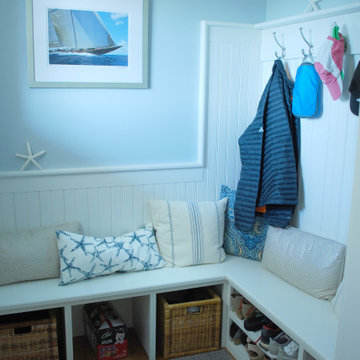
Foto di un ingresso con anticamera stile marino di medie dimensioni con pareti blu, parquet chiaro e boiserie
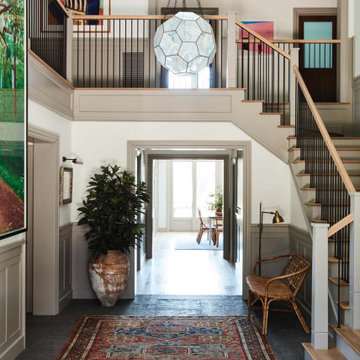
Immagine di un ingresso classico con pareti bianche, pavimento grigio e boiserie
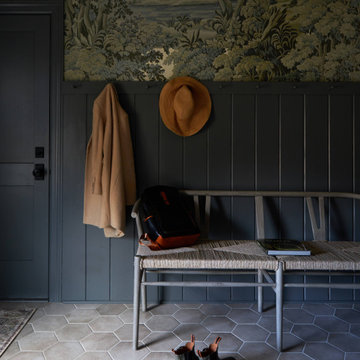
Ispirazione per un ingresso o corridoio country con pareti multicolore, una porta singola, una porta nera, pavimento grigio, boiserie e carta da parati

A view from the double-height entry, showing an interior perspective of the front façade. Appearing on the left the image shows a glimpse of the living room and on the right, the stairs leading down to the entertainment.
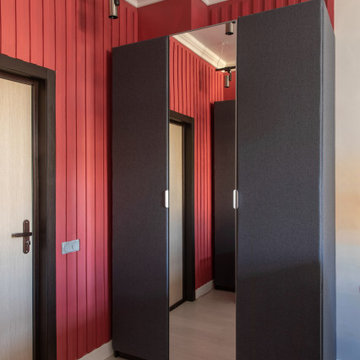
Immagine di una piccola porta d'ingresso design con pareti rosse, pavimento in laminato, una porta singola, una porta in legno chiaro, pavimento beige e boiserie
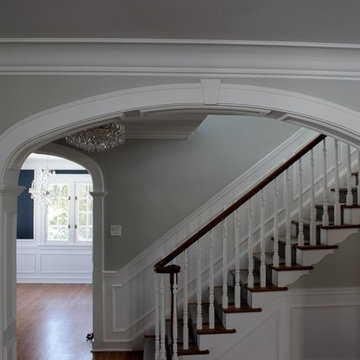
Foto di un ingresso o corridoio chic di medie dimensioni con pareti grigie, parquet scuro, pavimento marrone e boiserie

The foyer opens onto the formal living room. The original glass pocket doors were restored as was the front door. Oak flooring in a custom chevron pattern. Furniture by others.
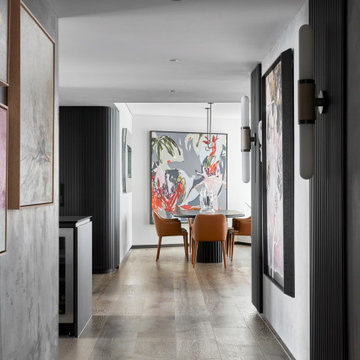
Immagine di un corridoio minimal di medie dimensioni con pavimento in legno massello medio e boiserie
1.649 Foto di ingressi e corridoi con boiserie
10
