539 Foto di ingressi e corridoi con pavimento marrone e boiserie
Filtra anche per:
Budget
Ordina per:Popolari oggi
1 - 20 di 539 foto

Cet appartement situé dans le XVe arrondissement parisien présentait des volumes intéressants et généreux, mais manquait de chaleur : seuls des murs blancs et un carrelage anthracite rythmaient les espaces. Ainsi, un seul maitre mot pour ce projet clé en main : égayer les lieux !
Une entrée effet « wow » dans laquelle se dissimule une buanderie derrière une cloison miroir, trois chambres avec pour chacune d’entre elle un code couleur, un espace dressing et des revêtements muraux sophistiqués, ainsi qu’une cuisine ouverte sur la salle à manger pour d’avantage de convivialité. Le salon quant à lui, se veut généreux mais intimiste, une grande bibliothèque sur mesure habille l’espace alliant options de rangements et de divertissements. Un projet entièrement sur mesure pour une ambiance contemporaine aux lignes délicates.

Коридор - Покраска стен краской с последующим покрытием лаком - квартира в ЖК ВТБ Арена Парк
Ispirazione per un ingresso o corridoio boho chic di medie dimensioni con pareti multicolore, pavimento in legno massello medio, pavimento marrone, soffitto ribassato e boiserie
Ispirazione per un ingresso o corridoio boho chic di medie dimensioni con pareti multicolore, pavimento in legno massello medio, pavimento marrone, soffitto ribassato e boiserie

Entry was featuring stained double doors and cascading white millwork details in staircase.
Foto di un grande ingresso american style con pareti bianche, pavimento in legno massello medio, una porta a due ante, una porta in legno bruno, pavimento marrone, soffitto ribassato e boiserie
Foto di un grande ingresso american style con pareti bianche, pavimento in legno massello medio, una porta a due ante, una porta in legno bruno, pavimento marrone, soffitto ribassato e boiserie

Nestled in the hills of Vermont is a relaxing winter retreat that looks like it was planted there a century ago. Our architects worked closely with the builder at Wild Apple Homes to create building sections that felt like they had been added on piece by piece over generations. With thoughtful design and material choices, the result is a cozy 3,300 square foot home with a weathered, lived-in feel; the perfect getaway for a family of ardent skiers.
The main house is a Federal-style farmhouse, with a vernacular board and batten clad connector. Connected to the home is the antique barn frame from Canada. The barn was reassembled on site and attached to the house. Using the antique post and beam frame is the kind of materials reuse seen throughout the main house and the connector to the barn, carefully creating an antique look without the home feeling like a theme house. Trusses in the family/dining room made with salvaged wood echo the design of the attached barn. Rustic in nature, they are a bold design feature. The salvaged wood was also used on the floors, kitchen island, barn doors, and walls. The focus on quality materials is seen throughout the well-built house, right down to the door knobs.

Richmond Hill Design + Build brings you this gorgeous American four-square home, crowned with a charming, black metal roof in Richmond’s historic Ginter Park neighborhood! Situated on a .46 acre lot, this craftsman-style home greets you with double, 8-lite front doors and a grand, wrap-around front porch. Upon entering the foyer, you’ll see the lovely dining room on the left, with crisp, white wainscoting and spacious sitting room/study with French doors to the right. Straight ahead is the large family room with a gas fireplace and flanking 48” tall built-in shelving. A panel of expansive 12’ sliding glass doors leads out to the 20’ x 14’ covered porch, creating an indoor/outdoor living and entertaining space. An amazing kitchen is to the left, featuring a 7’ island with farmhouse sink, stylish gold-toned, articulating faucet, two-toned cabinetry, soft close doors/drawers, quart countertops and premium Electrolux appliances. Incredibly useful butler’s pantry, between the kitchen and dining room, sports glass-front, upper cabinetry and a 46-bottle wine cooler. With 4 bedrooms, 3-1/2 baths and 5 walk-in closets, space will not be an issue. The owner’s suite has a freestanding, soaking tub, large frameless shower, water closet and 2 walk-in closets, as well a nice view of the backyard. Laundry room, with cabinetry and counter space, is conveniently located off of the classic central hall upstairs. Three additional bedrooms, all with walk-in closets, round out the second floor, with one bedroom having attached full bath and the other two bedrooms sharing a Jack and Jill bath. Lovely hickory wood floors, upgraded Craftsman trim package and custom details throughout!

Immagine di un grande ingresso tradizionale con pareti marroni, parquet scuro, una porta a due ante, una porta in legno scuro, pavimento marrone, soffitto a volta e boiserie

Front Entry Interior leads to living room. White oak columns and cofferred ceilings. Tall panel on stair window echoes door style.
Foto di un grande ingresso american style con pareti bianche, parquet scuro, una porta singola, una porta in legno scuro, pavimento marrone, soffitto a cassettoni e boiserie
Foto di un grande ingresso american style con pareti bianche, parquet scuro, una porta singola, una porta in legno scuro, pavimento marrone, soffitto a cassettoni e boiserie
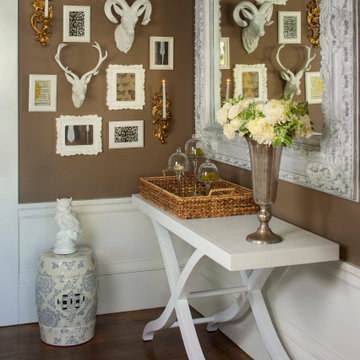
A little whimsy on your entryway wall is sometimes exactly what the doctor ordered.
Idee per un piccolo ingresso boho chic con pareti marroni, parquet scuro, pavimento marrone e boiserie
Idee per un piccolo ingresso boho chic con pareti marroni, parquet scuro, pavimento marrone e boiserie

Esempio di un ingresso o corridoio chic con pareti bianche, pavimento in legno massello medio, una porta singola, una porta in legno scuro, pavimento marrone e boiserie

Un appartement familial haussmannien rénové, aménagé et agrandi avec la création d'un espace parental suite à la réunion de deux lots. Les fondamentaux classiques des pièces sont conservés et revisités tout en douceur avec des matériaux naturels et des couleurs apaisantes.
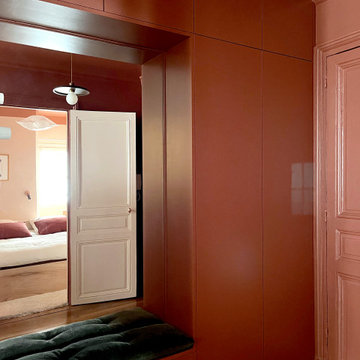
Foto di un piccolo ingresso tradizionale con pareti rosse, parquet chiaro, una porta rossa, pavimento marrone e boiserie
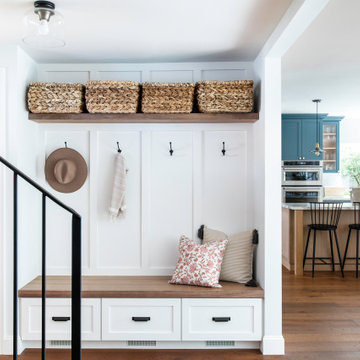
Idee per una piccola porta d'ingresso country con pareti bianche, parquet scuro, una porta singola, una porta in legno bruno, pavimento marrone e boiserie
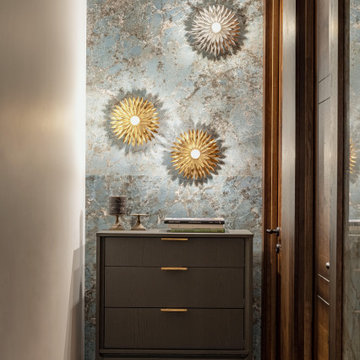
Декоративный свет и крупноформатный керамогранит под оникс создают торжественную атмосферу в небольшом коридоре
Immagine di un piccolo ingresso o corridoio classico con pareti blu, parquet scuro, pavimento marrone e boiserie
Immagine di un piccolo ingresso o corridoio classico con pareti blu, parquet scuro, pavimento marrone e boiserie
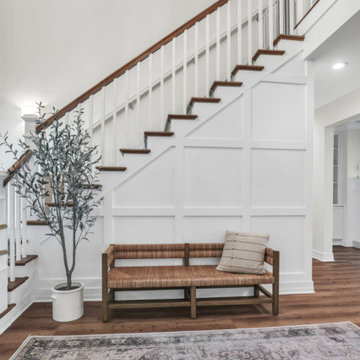
Idee per un grande ingresso classico con pareti bianche, pavimento in vinile, una porta singola, pavimento marrone e boiserie
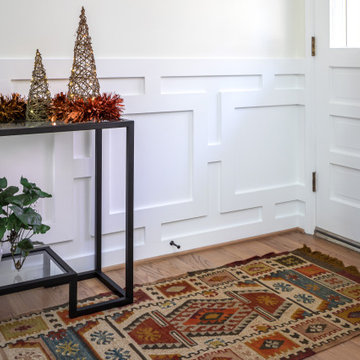
This transitional design works with our clients authentic mid century split level home and adds touches of modern for functionality and style!
Esempio di un ingresso tradizionale di medie dimensioni con pareti bianche, pavimento in legno massello medio, una porta singola, una porta in vetro, pavimento marrone e boiserie
Esempio di un ingresso tradizionale di medie dimensioni con pareti bianche, pavimento in legno massello medio, una porta singola, una porta in vetro, pavimento marrone e boiserie

Ispirazione per una piccola porta d'ingresso minimal con pareti bianche, parquet scuro, una porta a due ante, una porta in legno chiaro, pavimento marrone, soffitto a volta e boiserie

Immagine di un ingresso o corridoio tradizionale con pareti multicolore, pavimento in legno massello medio, pavimento marrone, pannellatura, boiserie e carta da parati

Rénovation complète d'un appartement haussmmannien de 70m2 dans le 14ème arr. de Paris. Les espaces ont été repensés pour créer une grande pièce de vie regroupant la cuisine, la salle à manger et le salon. Les espaces sont sobres et colorés. Pour optimiser les rangements et mettre en valeur les volumes, le mobilier est sur mesure, il s'intègre parfaitement au style de l'appartement haussmannien.
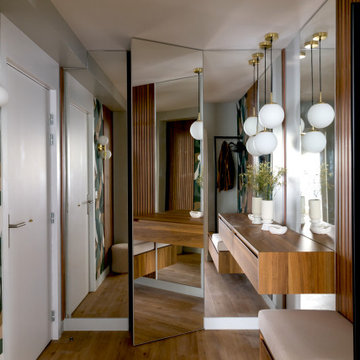
Cet appartement situé dans le XVe arrondissement parisien présentait des volumes intéressants et généreux, mais manquait de chaleur : seuls des murs blancs et un carrelage anthracite rythmaient les espaces. Ainsi, un seul maitre mot pour ce projet clé en main : égayer les lieux !
Une entrée effet « wow » dans laquelle se dissimule une buanderie derrière une cloison miroir, trois chambres avec pour chacune d’entre elle un code couleur, un espace dressing et des revêtements muraux sophistiqués, ainsi qu’une cuisine ouverte sur la salle à manger pour d’avantage de convivialité. Le salon quant à lui, se veut généreux mais intimiste, une grande bibliothèque sur mesure habille l’espace alliant options de rangements et de divertissements. Un projet entièrement sur mesure pour une ambiance contemporaine aux lignes délicates.
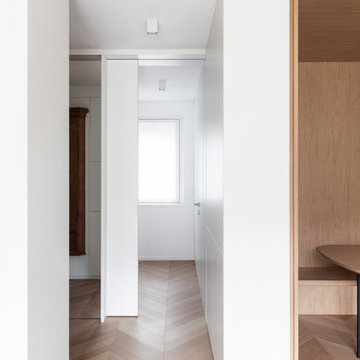
Dettaglio del corridoio rivestito in pannello di legno laccato bianco, completo di porta scorrevole divisoria.
Immagine di un piccolo ingresso o corridoio design con pareti bianche, parquet chiaro, pavimento marrone e boiserie
Immagine di un piccolo ingresso o corridoio design con pareti bianche, parquet chiaro, pavimento marrone e boiserie
539 Foto di ingressi e corridoi con pavimento marrone e boiserie
1