2.050 Foto di ingressi e corridoi classici
Filtra anche per:
Budget
Ordina per:Popolari oggi
81 - 100 di 2.050 foto
1 di 3

We did the painting, flooring, electricity, and lighting. As well as the meeting room remodeling. We did a cubicle office addition. We divided small offices for the employee. Float tape texture, sheetrock, cabinet, front desks, drop ceilings, we did all of them and the final look exceed client expectation
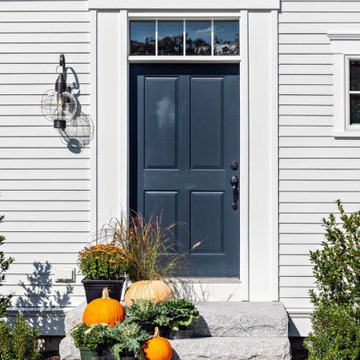
Front door detail from this custom Greek Revival home built by The Valle Group on Cape Cod.
Ispirazione per una porta d'ingresso classica con una porta singola e soffitto a volta
Ispirazione per una porta d'ingresso classica con una porta singola e soffitto a volta

Immagine di una porta d'ingresso chic con pareti bianche, parquet chiaro, una porta singola, una porta grigia e soffitto in perlinato

Immagine di un ingresso con vestibolo tradizionale di medie dimensioni con pareti blu, pavimento con piastrelle in ceramica, una porta singola, una porta grigia, pavimento grigio e soffitto a cassettoni

Sofia Joelsson Design, Interior Design Services. Interior Foyer, two story New Orleans new construction. Marble porcelain tiles, Rod Iron dark wood Staircase, Crystal Chandelier, Wood Flooring, Colorful art, Mirror, Large baseboards, wainscot, Console Table, Living Room
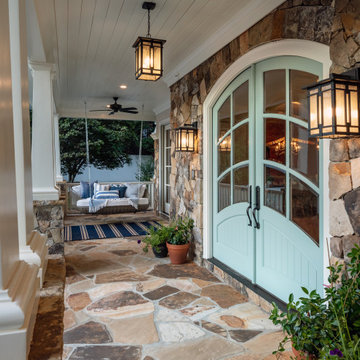
The new front porch expands across the entire front of the house, creating a stunning entry that fits the scale of the rest of the home. The gorgeous, grand, stacked stone staircase, custom front doors, tapered double columns, stone pedestals and high-end finishes add timeless, architectural character to the space. The new porch features four distinct living spaces including a separate dining area, intimate seating space, reading nook and a hanging day bed that anchors the left side of the porch.

Advisement + Design - Construction advisement, custom millwork & custom furniture design, interior design & art curation by Chango & Co.
Foto di una grande porta d'ingresso tradizionale con pareti bianche, parquet chiaro, una porta a due ante, una porta bianca, pavimento marrone, soffitto a volta e pareti in legno
Foto di una grande porta d'ingresso tradizionale con pareti bianche, parquet chiaro, una porta a due ante, una porta bianca, pavimento marrone, soffitto a volta e pareti in legno
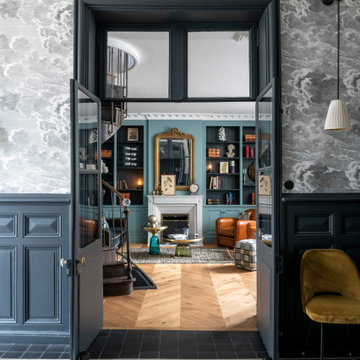
Photo : © Julien Fernandez / Amandine et Jules – Hotel particulier a Angers par l’architecte Laurent Dray.
Foto di un grande ingresso tradizionale con pareti blu, pavimento in terracotta, pavimento multicolore, soffitto a cassettoni e pannellatura
Foto di un grande ingresso tradizionale con pareti blu, pavimento in terracotta, pavimento multicolore, soffitto a cassettoni e pannellatura
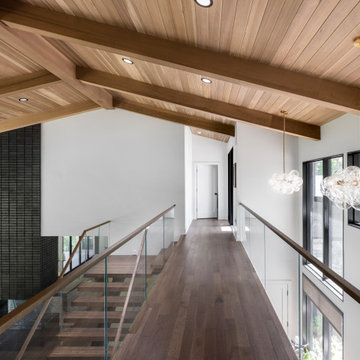
Our clients relocated to Ann Arbor and struggled to find an open layout home that was fully functional for their family. We worked to create a modern inspired home with convenient features and beautiful finishes.
This 4,500 square foot home includes 6 bedrooms, and 5.5 baths. In addition to that, there is a 2,000 square feet beautifully finished basement. It has a semi-open layout with clean lines to adjacent spaces, and provides optimum entertaining for both adults and kids.
The interior and exterior of the home has a combination of modern and transitional styles with contrasting finishes mixed with warm wood tones and geometric patterns.

A view of the front door leading into the foyer and the central hall, beyond. The front porch floor is of local hand crafted brick. The vault in the ceiling mimics the gable element on the front porch roof.

A traditional Villa hallway with paneled walls and lead light doors.
Immagine di un ingresso o corridoio chic di medie dimensioni con pareti bianche, parquet scuro, pavimento marrone, soffitto a volta e boiserie
Immagine di un ingresso o corridoio chic di medie dimensioni con pareti bianche, parquet scuro, pavimento marrone, soffitto a volta e boiserie
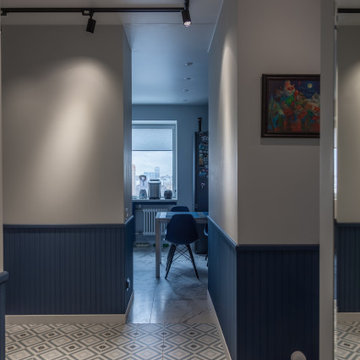
коридор, плитка, картина, картины в интерьере, картины в коридоре, отделка стен, стулья, столовая, узкое помещение, решение для коридора, зонирование
Foto di un piccolo ingresso o corridoio chic con pareti bianche, pavimento con piastrelle in ceramica e pavimento multicolore
Foto di un piccolo ingresso o corridoio chic con pareti bianche, pavimento con piastrelle in ceramica e pavimento multicolore
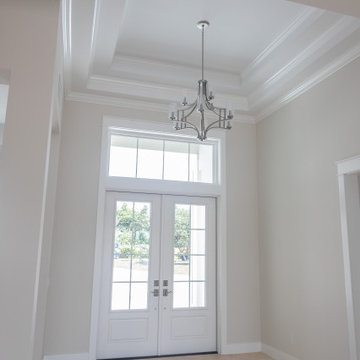
Grand entryway with white double doors, silver chandelier, and tray ceiling detailing.
Esempio di un ingresso tradizionale di medie dimensioni con pareti beige, una porta a due ante, una porta bianca, pavimento beige e soffitto ribassato
Esempio di un ingresso tradizionale di medie dimensioni con pareti beige, una porta a due ante, una porta bianca, pavimento beige e soffitto ribassato

1912 Heritage House in Brisbane inner North suburbs. Stairs Foyer with art nouveau hadrail, parquet flooring, traditional windows, french doors and white interiors. Prestige Renovation project by Birchall & Partners Architects.

Esempio di un ampio ingresso o corridoio classico con pareti beige, pavimento in laminato, pavimento multicolore e soffitto a volta
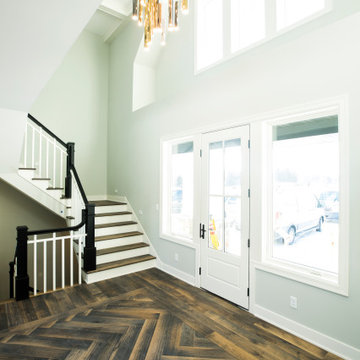
Foto di un ingresso chic con pareti grigie, pavimento in legno massello medio, una porta singola, una porta bianca, pavimento grigio e soffitto a cassettoni

Magnificent pinnacle estate in a private enclave atop Cougar Mountain showcasing spectacular, panoramic lake and mountain views. A rare tranquil retreat on a shy acre lot exemplifying chic, modern details throughout & well-appointed casual spaces. Walls of windows frame astonishing views from all levels including a dreamy gourmet kitchen, luxurious master suite, & awe-inspiring family room below. 2 oversize decks designed for hosting large crowds. An experience like no other!

Foto di una piccola porta d'ingresso tradizionale con pareti grigie, pavimento in legno massello medio, una porta singola, una porta verde, pavimento bianco, soffitto a cassettoni e pareti in perlinato
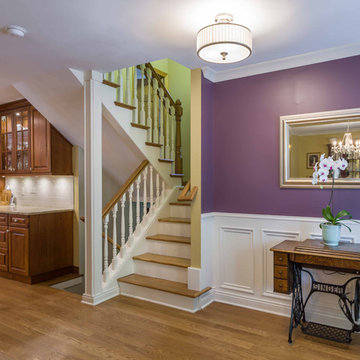
Ispirazione per un ingresso o corridoio chic di medie dimensioni con pareti viola, parquet chiaro, pavimento marrone, soffitto in carta da parati e carta da parati

This 6,000sf luxurious custom new construction 5-bedroom, 4-bath home combines elements of open-concept design with traditional, formal spaces, as well. Tall windows, large openings to the back yard, and clear views from room to room are abundant throughout. The 2-story entry boasts a gently curving stair, and a full view through openings to the glass-clad family room. The back stair is continuous from the basement to the finished 3rd floor / attic recreation room.
The interior is finished with the finest materials and detailing, with crown molding, coffered, tray and barrel vault ceilings, chair rail, arched openings, rounded corners, built-in niches and coves, wide halls, and 12' first floor ceilings with 10' second floor ceilings.
It sits at the end of a cul-de-sac in a wooded neighborhood, surrounded by old growth trees. The homeowners, who hail from Texas, believe that bigger is better, and this house was built to match their dreams. The brick - with stone and cast concrete accent elements - runs the full 3-stories of the home, on all sides. A paver driveway and covered patio are included, along with paver retaining wall carved into the hill, creating a secluded back yard play space for their young children.
Project photography by Kmieick Imagery.
2.050 Foto di ingressi e corridoi classici
5