2.052 Foto di ingressi e corridoi classici
Filtra anche per:
Budget
Ordina per:Popolari oggi
141 - 160 di 2.052 foto
1 di 3
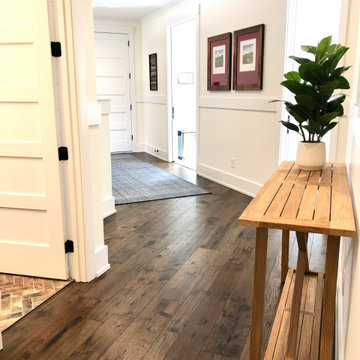
Casita Hickory – The Monterey Hardwood Collection was designed with a historical, European influence making it simply savvy & perfect for today’s trends. This collection captures the beauty of nature, developed using tomorrow’s technology to create a new demand for random width planks.
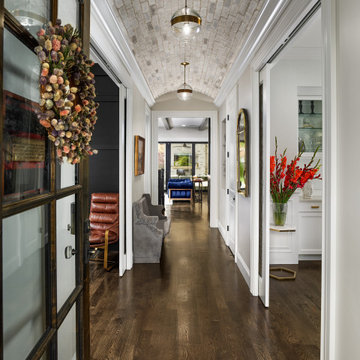
Ispirazione per un corridoio tradizionale con pareti grigie, parquet scuro, una porta singola, una porta in vetro, pavimento marrone e soffitto a volta

Idee per un ampio ingresso o corridoio chic con pareti verdi, pavimento in marmo, soffitto a volta e carta da parati

Ispirazione per un grande ingresso con anticamera tradizionale con pareti grigie, pavimento in mattoni, una porta singola, una porta in legno scuro, pavimento rosso, soffitto in legno e pareti in perlinato
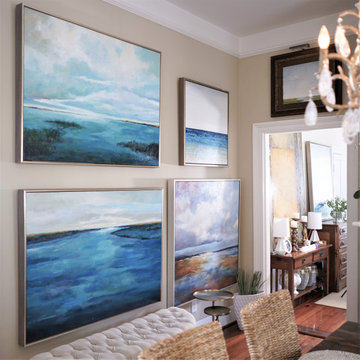
This is a shot of one of the gallery walls in The Coburn Hutchinson House in Summerville, SC
Esempio di un ingresso o corridoio classico di medie dimensioni con pareti beige, pavimento in legno massello medio e pavimento marrone
Esempio di un ingresso o corridoio classico di medie dimensioni con pareti beige, pavimento in legno massello medio e pavimento marrone
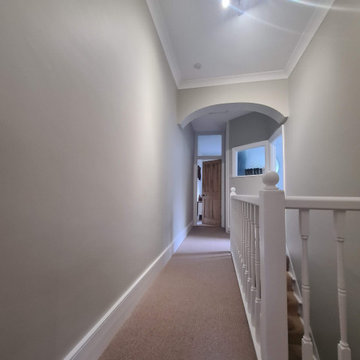
Interior top hallway section decorating work with small exterior work included windows, also furniture restoration in Wimbledon park by www.midecor
Foto di un grande ingresso o corridoio tradizionale con pareti beige, moquette, pavimento beige e soffitto ribassato
Foto di un grande ingresso o corridoio tradizionale con pareti beige, moquette, pavimento beige e soffitto ribassato
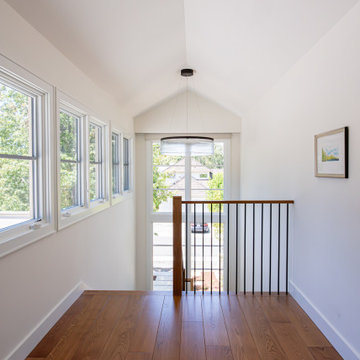
Foto di un ingresso o corridoio classico con pareti bianche, pavimento in legno massello medio e soffitto a volta
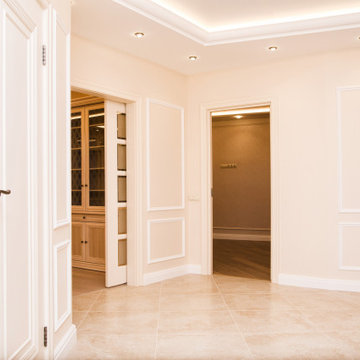
Foto di un grande ingresso o corridoio classico con pareti rosa, pavimento in gres porcellanato, pavimento rosa, soffitto ribassato e pannellatura

Entry hall with inlay marble floor and raised panel led glass door
Esempio di un ingresso con vestibolo classico di medie dimensioni con pareti beige, pavimento in marmo, una porta a due ante, una porta in legno bruno, pavimento beige, soffitto a cassettoni e boiserie
Esempio di un ingresso con vestibolo classico di medie dimensioni con pareti beige, pavimento in marmo, una porta a due ante, una porta in legno bruno, pavimento beige, soffitto a cassettoni e boiserie

This foyer is inviting and stylish. From the decorative accessories to the hand-painted ceiling, everything complements one another to create a grand entry. Visit our interior designers & home designer Dallas website for more details >>> https://dkorhome.com/project/modern-asian-inspired-interior-design/
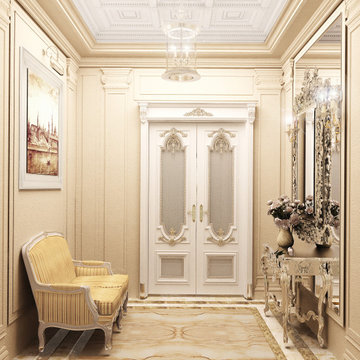
Esempio di un piccolo ingresso con vestibolo tradizionale con pareti beige, pavimento in marmo, una porta a due ante, pavimento beige e soffitto a cassettoni

Ispirazione per un piccolo ingresso con vestibolo chic con pareti beige, pavimento in marmo, una porta a due ante, una porta in legno chiaro, pavimento beige e soffitto ribassato
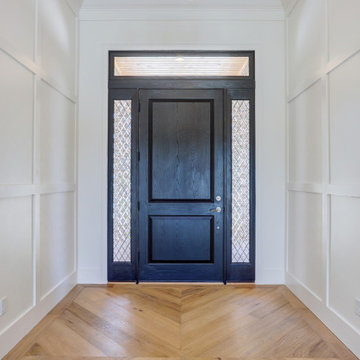
Large entryway with black custom door and designer side light showing off a chevron designed floor.
Idee per una grande porta d'ingresso chic con pareti bianche, parquet chiaro, una porta singola, una porta nera, pavimento marrone e soffitto ribassato
Idee per una grande porta d'ingresso chic con pareti bianche, parquet chiaro, una porta singola, una porta nera, pavimento marrone e soffitto ribassato
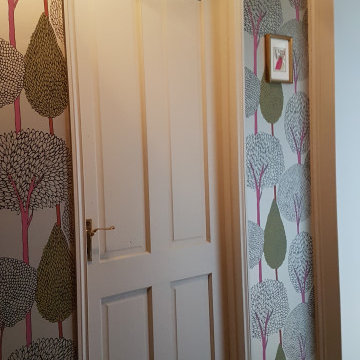
Immagine di un ingresso o corridoio tradizionale di medie dimensioni con pareti beige, pavimento in legno massello medio, soffitto in perlinato e carta da parati

In this hallway, millwork transforms the space from plain and simple to stunning and sophisticated. These details provide intricacy and human scale to large wall and ceiling surfaces. The more detailed the millwork, the more the house becomes a home.

Walk through a double door entry into this expansive open 3 story foyer with board and batten wall treatment. This mill made stairway has custom style stained newel posts with black metal balusters. The Acacia hardwood flooring has a custom color on site stain.
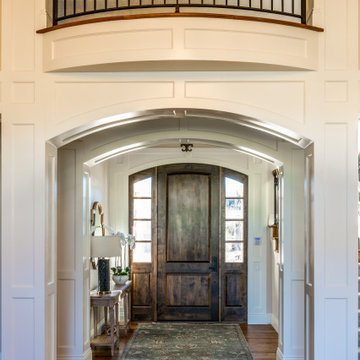
Ispirazione per una grande porta d'ingresso tradizionale con pareti beige, pavimento in legno massello medio, una porta singola, una porta in legno scuro, pavimento multicolore e soffitto a volta
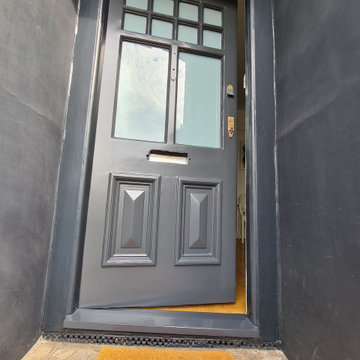
Front door restoration of the property more than 100 years old in the heart of Putney - the door was fully stripped and started from the beginning - bespoke spray and immaculate finish. True craftsmanship !!

Herringbone floor pattern and arched ceiling in hallway to living room with entry to stair hall beyond.
Esempio di un ingresso o corridoio tradizionale di medie dimensioni con pareti bianche, pavimento in legno massello medio, pavimento marrone e soffitto a volta
Esempio di un ingresso o corridoio tradizionale di medie dimensioni con pareti bianche, pavimento in legno massello medio, pavimento marrone e soffitto a volta

This Multi-Level Transitional Craftsman Home Features Blended Indoor/Outdoor Living, a Split-Bedroom Layout for Privacy in The Master Suite and Boasts Both a Master & Guest Suite on The Main Level!
2.052 Foto di ingressi e corridoi classici
8